1660 Chatham Circle, Apopka, FL 32703
- $349,900
- 3
- BD
- 2.5
- BA
- 1,451
- SqFt
- List Price
- $349,900
- Status
- Active
- Days on Market
- 185
- Price Change
- ▲ $1,400 1713236978
- MLS#
- O6153242
- Property Style
- Single Family
- Year Built
- 1994
- Bedrooms
- 3
- Bathrooms
- 2.5
- Baths Half
- 1
- Living Area
- 1,451
- Lot Size
- 3,399
- Acres
- 0.08
- Total Acreage
- 0 to less than 1/4
- Legal Subdivision Name
- Chelsea Parc
- MLS Area Major
- Apopka
Property Description
Welcome to this wonderful residence in the Chelsea Park Subdivision, where you'll find a Beatiful Community POOL and this home that offers three spacious bedrooms and three well-appointed bathrooms, all thoughtfully renovated. The enhancements include a BRAND NEW ROOF, NEW PAINT inside and out, as well as NEW FLOORING that bathes the interiors in natural light through generously sized windows. Soft, plush NEW CARPETS have been added to the bedrooms for extra comfort. The kitchen is thoughtfully positioned adjacent to the formal dining area and family room, fostering a harmonious atmosphere for both cooking and socializing. The master bedroom is generously proportioned, and the master bathroom boasts LUXURY NEW dual sink vanities, newly installed PORCELAIN shower walls, and modern faucets. The kitchen has been fully modernized with top-of-the-line stainless-steel appliances, pristine Exotic Granite countertops, solid wood cabinets, FARM SINK, and contemporary LED light fixtures gracing every room. Additional features include a convenient garage and a lots of other upgrades, including a 2016 HVAC system. Nestled in Apopka, in the vicinity of Piedmont Wekiva, you'll enjoy easy access to theaters, entertainment venues, dining options, and a nearby hospital. Apopka, a city teeming with character, offers an array of parks, lively festivals, and a diverse culinary scene, promising an enriching and vibrant lifestyle.
Additional Information
- Taxes
- $3108
- HOA Fee
- $57
- HOA Payment Schedule
- Monthly
- Maintenance Includes
- Pool
- Community Features
- No Deed Restriction
- Property Description
- Two Story
- Zoning
- PUD
- Interior Layout
- Eat-in Kitchen, High Ceilings, Living Room/Dining Room Combo, Primary Bedroom Main Floor, Split Bedroom, Vaulted Ceiling(s)
- Interior Features
- Eat-in Kitchen, High Ceilings, Living Room/Dining Room Combo, Primary Bedroom Main Floor, Split Bedroom, Vaulted Ceiling(s)
- Floor
- Carpet, Ceramic Tile, Luxury Vinyl, Tile
- Appliances
- Dishwasher, Electric Water Heater, Range, Range Hood, Refrigerator
- Utilities
- Electricity Connected, Public, Sewer Connected, Water Connected
- Heating
- Central, Electric
- Air Conditioning
- Central Air
- Exterior Construction
- Wood Frame, Wood Siding
- Exterior Features
- Balcony, French Doors, Private Mailbox, Sidewalk
- Roof
- Shingle
- Foundation
- Slab
- Pool
- No Pool
- Garage Carport
- 1 Car Garage
- Garage Spaces
- 1
- Water View
- Pond
- Pets
- Allowed
- Flood Zone Code
- x
- Parcel ID
- 23-21-28-1275-00-450
- Legal Description
- CHELSEA PARC 29/92 LOT 45
Mortgage Calculator
Listing courtesy of LA ROSA REALTY CW PROPERTIES L.
StellarMLS is the source of this information via Internet Data Exchange Program. All listing information is deemed reliable but not guaranteed and should be independently verified through personal inspection by appropriate professionals. Listings displayed on this website may be subject to prior sale or removal from sale. Availability of any listing should always be independently verified. Listing information is provided for consumer personal, non-commercial use, solely to identify potential properties for potential purchase. All other use is strictly prohibited and may violate relevant federal and state law. Data last updated on
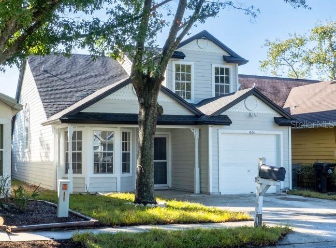
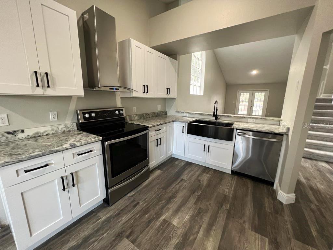
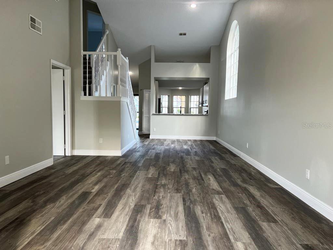
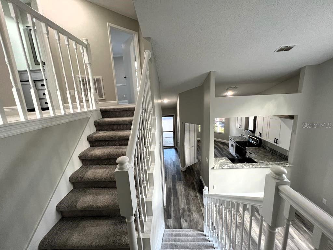
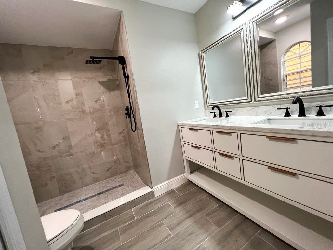
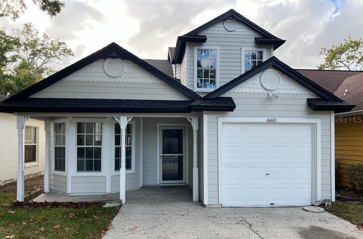
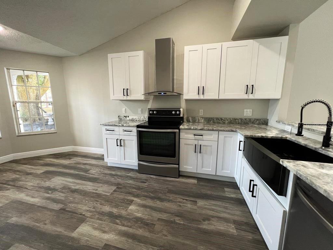
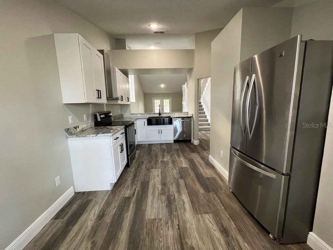
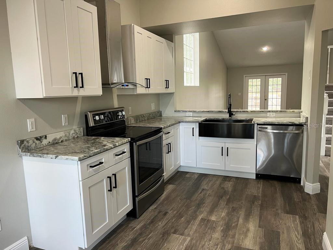
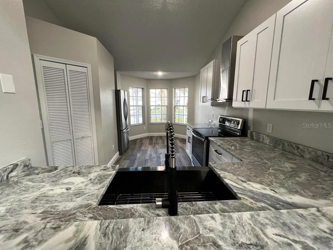
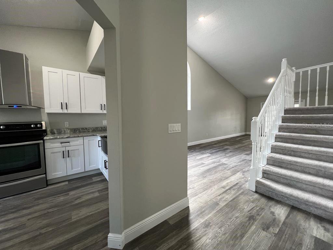
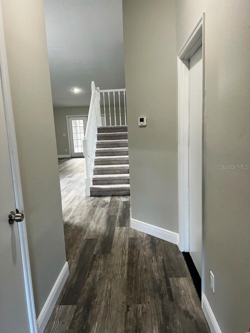
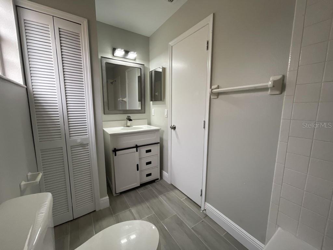
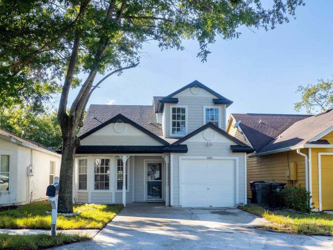
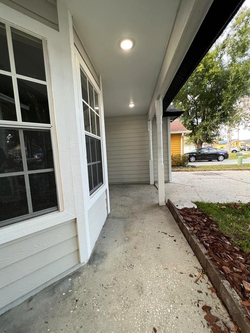
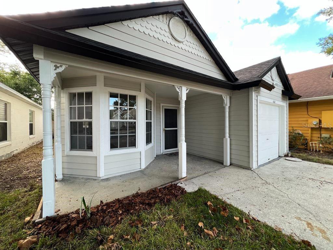
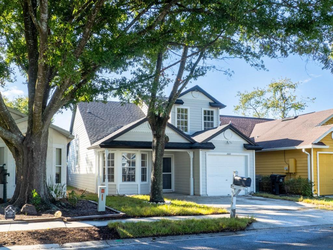
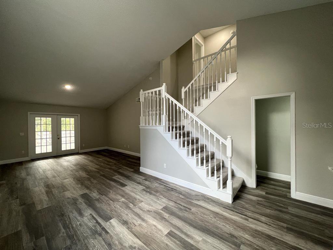
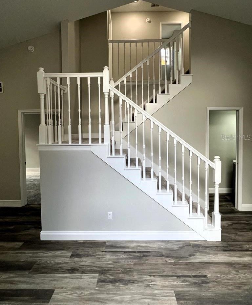
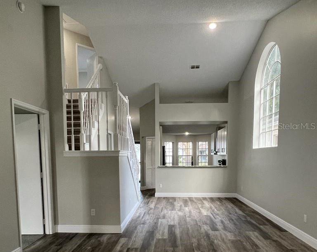
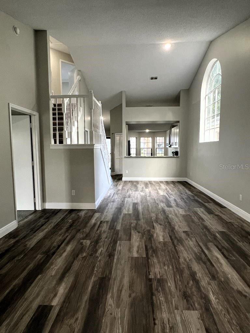
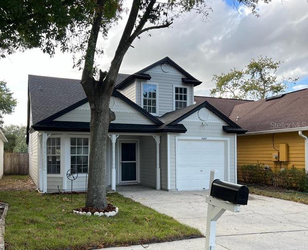
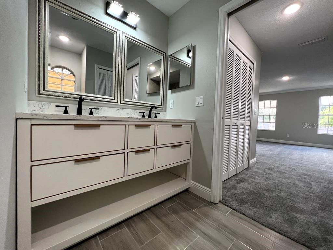
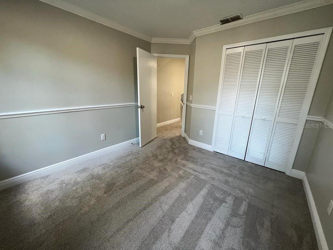
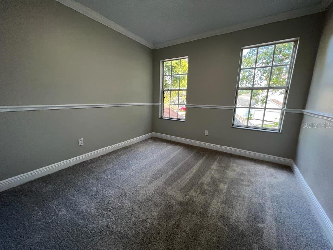
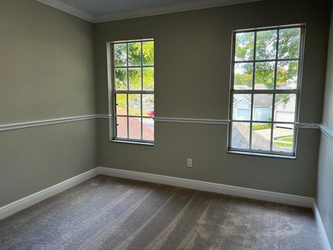
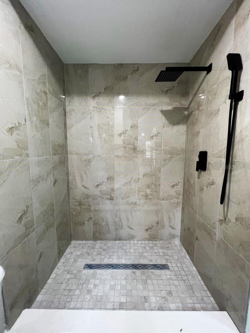
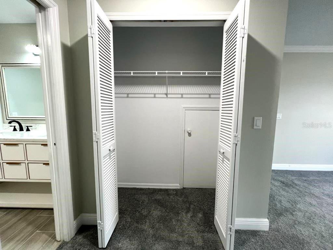
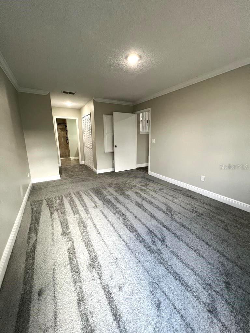
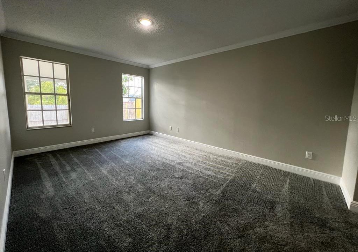
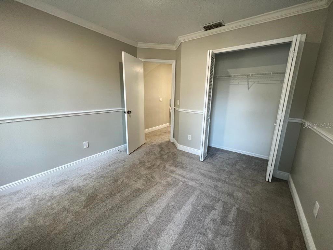
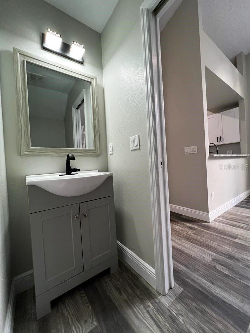
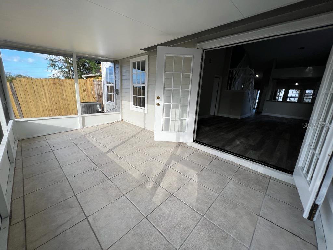
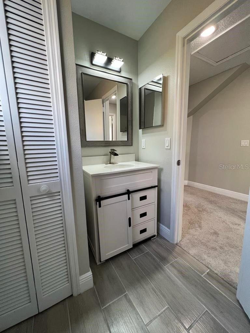
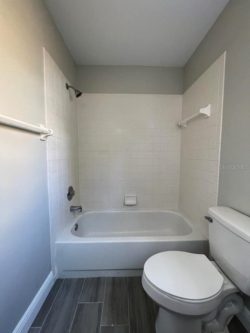
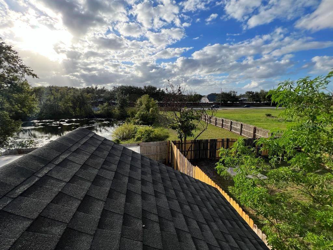
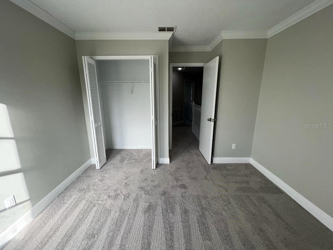
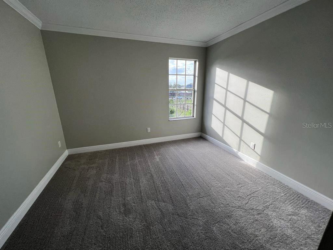
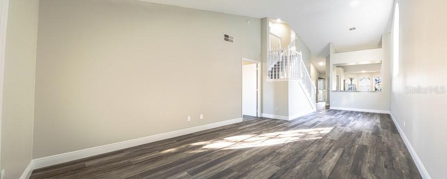
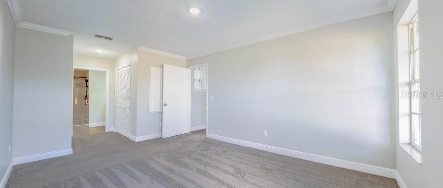
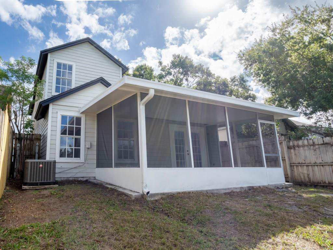
/u.realgeeks.media/belbenrealtygroup/400dpilogo.png)