1526 Mink Drive, Apopka, FL 32703
- $550,000
- 4
- BD
- 3.5
- BA
- 2,460
- SqFt
- List Price
- $550,000
- Status
- Active
- Days on Market
- 186
- Price Change
- ▼ $49,000 1713281136
- MLS#
- O6152248
- Property Style
- Single Family
- New Construction
- Yes
- Year Built
- 2023
- Bedrooms
- 4
- Bathrooms
- 3.5
- Baths Half
- 1
- Living Area
- 2,460
- Lot Size
- 14,873
- Acres
- 0.34
- Total Acreage
- 1/4 to less than 1/2
- Legal Subdivision Name
- Liberty Heights First Add
- MLS Area Major
- Apopka
Property Description
ALL OFFERS ACCEPTED. SELLER MOTIVATED. $10,000 towards closing costs with full offer. Highly sought out area! NO HOA! Just want a secluded neighborhood, well then "STOP HERE". UPGRADES ALL THROUGHOUT THE HOUSE! This beautifully appointed 4/3 and a half bath home is in the Piedmont district of Apopka. This new construction priced home is SNUGGLED IN AMONGST SOME VERY EXCLUSIVE REAL ESTATE, sharing convenient shopping, great schools, restaurants, and all the other benefits of this very desirable area. This pleasant two-story home has an attached garage space, features 4 spacious bedrooms and 3.5 bathrooms, including a loft providing ample space in every area of the house! The home features TOP OF THE LINE APPLIANCES, 42” CABINETS, STONE COUNTERTOPS, KITCHEN ISLAND WITH A WATERFALL COUNTERTOP. This home truly has it all, from its ideal location to its thoughtful design and layout. LUXURY UPGRADES, LUXURY UPGRADES, LUXURY UPGRADES! Located between Apopka and Altamonte Springs, easy access to Hwy 436, Hwy 441, Hwy 434, and Hwy 414 and is convenient to everything. LUXURY UPGRADES IN EVERY PART OF THE HOUSE! Well worth the visit to your new future new home! Fence recently installed.
Additional Information
- Taxes
- $1359
- Minimum Lease
- No Minimum
- Community Features
- No Deed Restriction
- Property Description
- Two Story
- Zoning
- A-1
- Interior Layout
- Ceiling Fans(s)
- Interior Features
- Ceiling Fans(s)
- Floor
- Other
- Appliances
- Dishwasher, Microwave, Range, Refrigerator
- Utilities
- BB/HS Internet Available, Electricity Available, Water Available
- Heating
- Central
- Air Conditioning
- Central Air
- Exterior Construction
- Block, Stucco
- Exterior Features
- Private Mailbox
- Roof
- Shingle
- Foundation
- Block, Slab
- Pool
- No Pool
- Garage Carport
- 2 Car Garage
- Garage Spaces
- 2
- Flood Zone Code
- X
- Parcel ID
- 13-21-28-5072-00-060
- Legal Description
- LIBERTY HEIGHTS FIRST ADDITION V/75 LOT6
Mortgage Calculator
Listing courtesy of CHARLES RUTENBERG REALTY ORLANDO.
StellarMLS is the source of this information via Internet Data Exchange Program. All listing information is deemed reliable but not guaranteed and should be independently verified through personal inspection by appropriate professionals. Listings displayed on this website may be subject to prior sale or removal from sale. Availability of any listing should always be independently verified. Listing information is provided for consumer personal, non-commercial use, solely to identify potential properties for potential purchase. All other use is strictly prohibited and may violate relevant federal and state law. Data last updated on
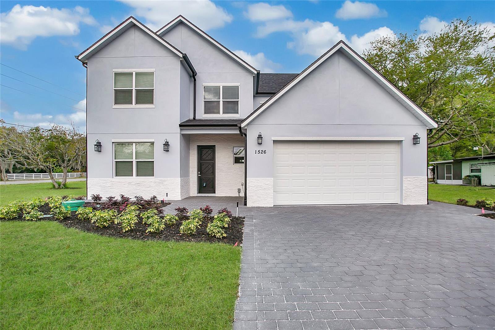
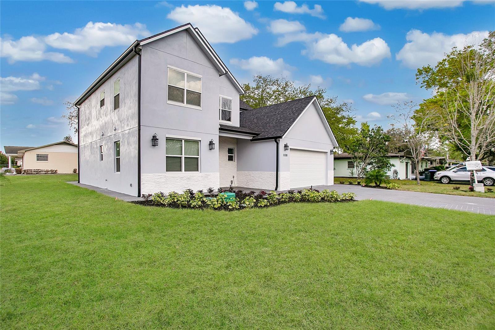
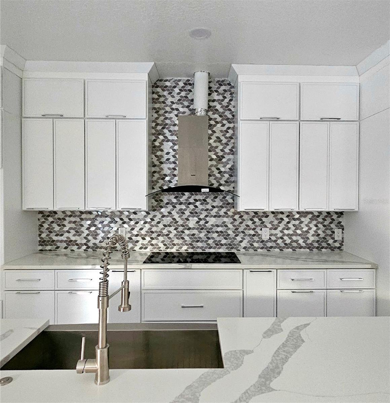
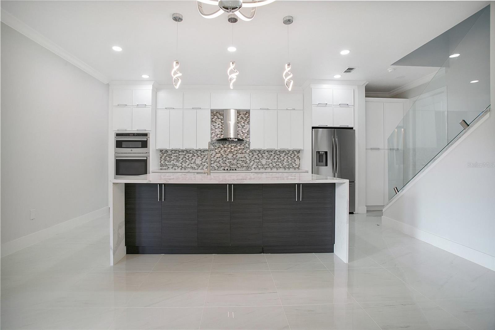
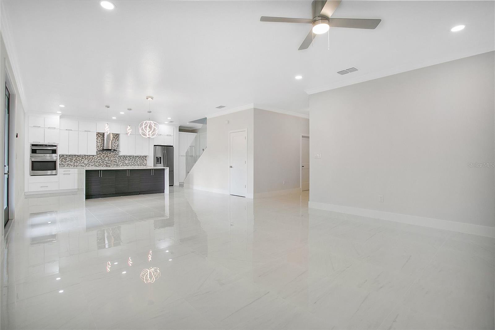
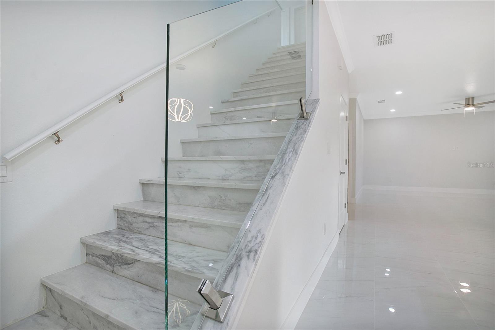
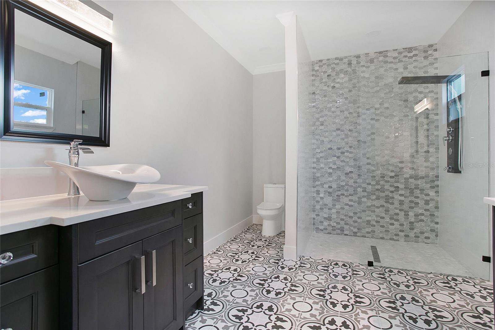

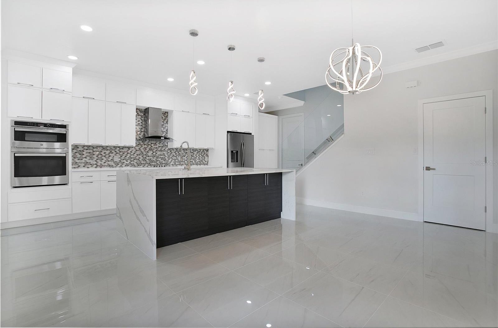
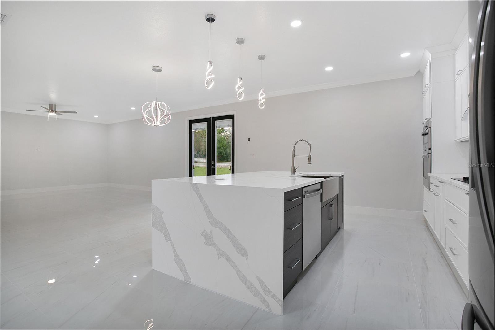
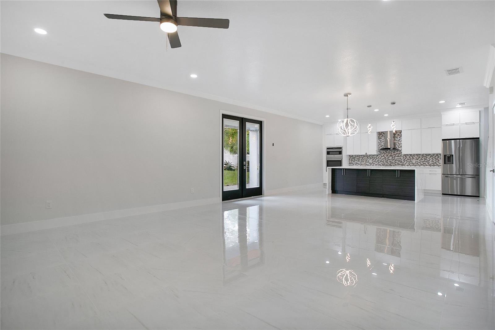



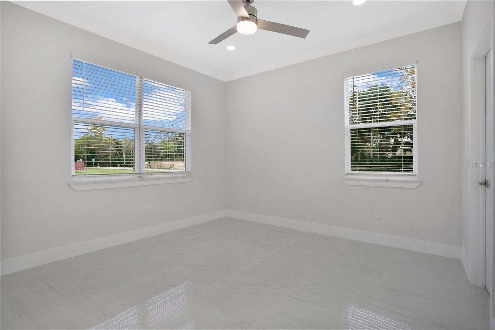

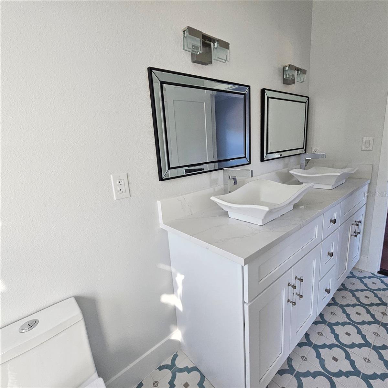

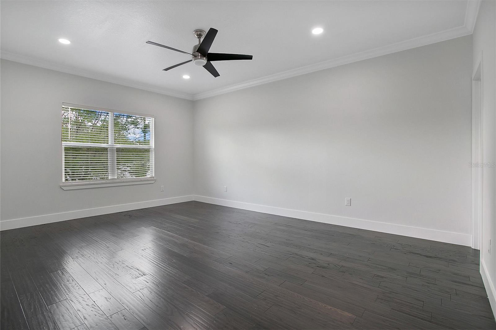
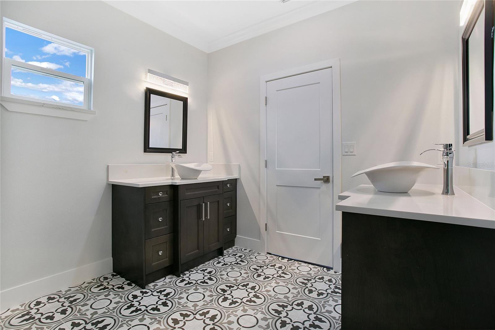


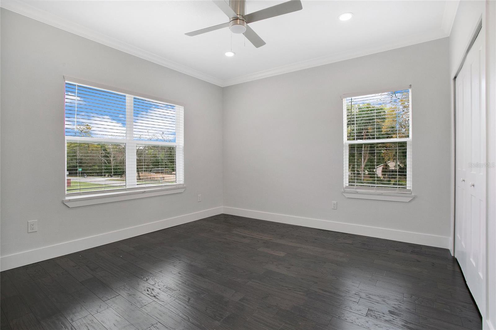

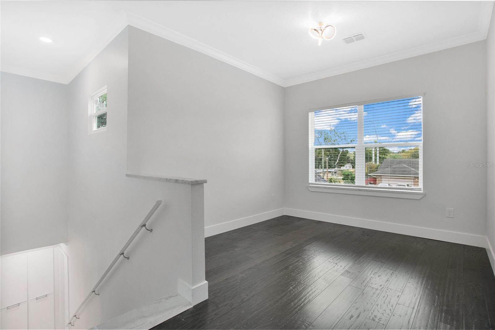
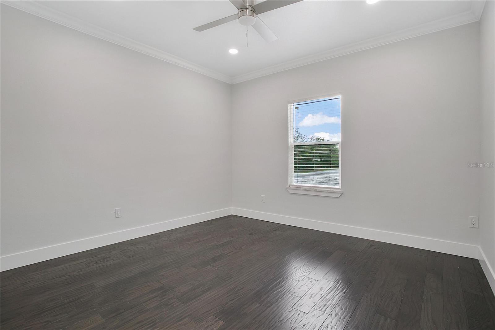
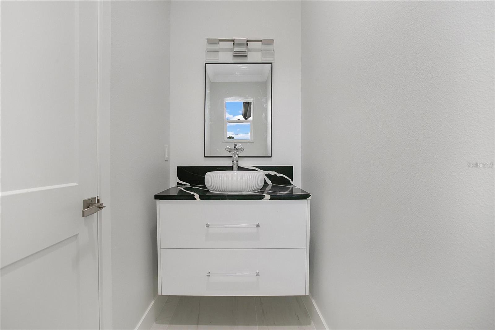
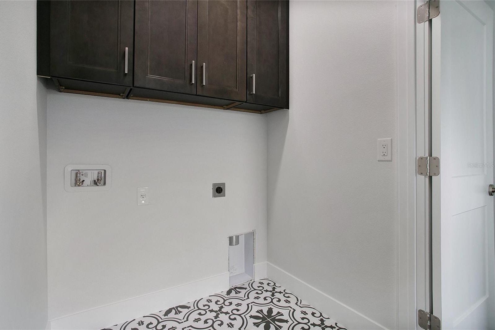

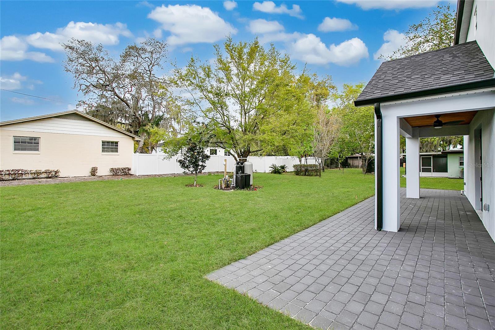
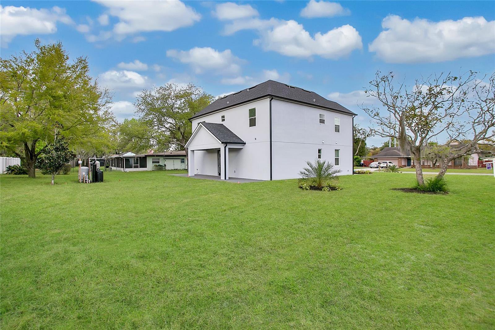
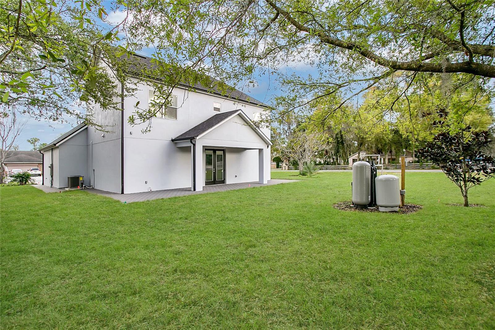
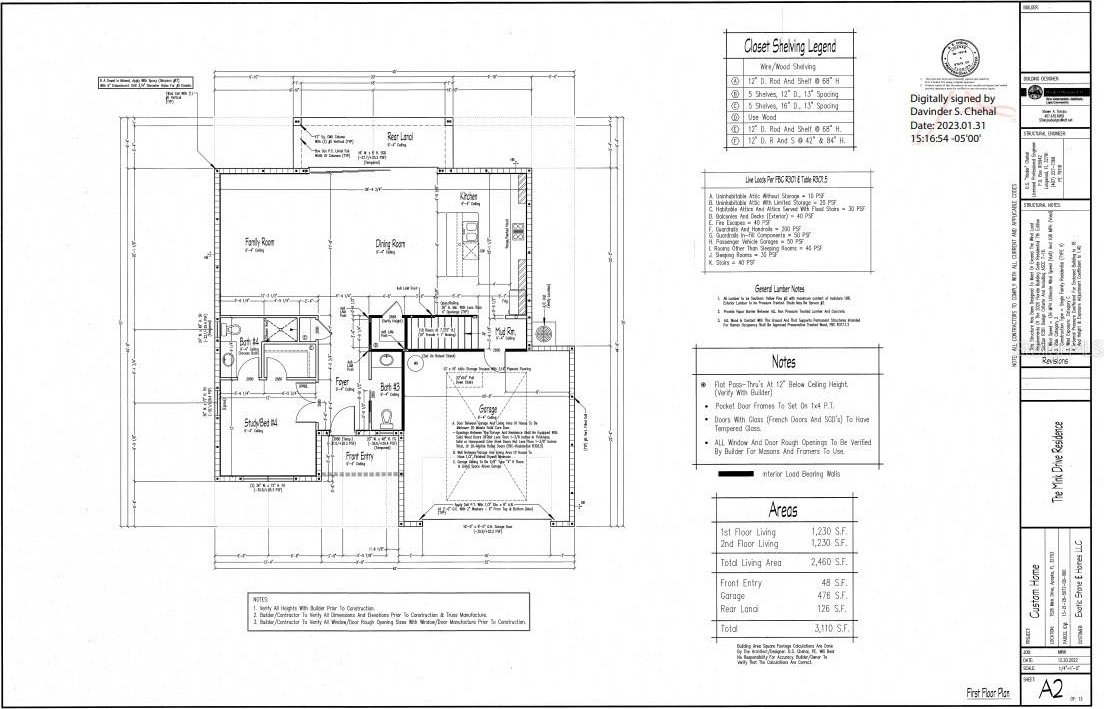
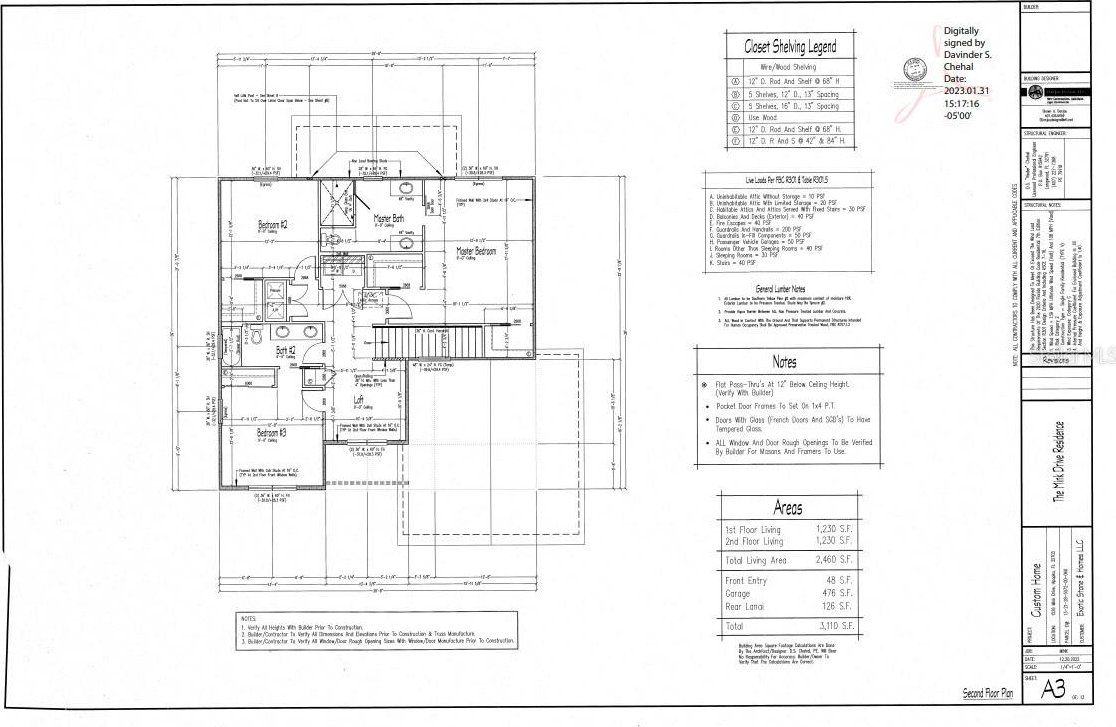
/u.realgeeks.media/belbenrealtygroup/400dpilogo.png)