12540 Park Avenue, Windermere, FL 34786
- $5,750,000
- 5
- BD
- 5.5
- BA
- 7,736
- SqFt
- List Price
- $5,750,000
- Status
- Active
- Days on Market
- 191
- Price Change
- ▼ $50,000 1708551876
- MLS#
- O6151810
- Property Style
- Single Family
- Architectural Style
- Mediterranean
- Year Built
- 1995
- Bedrooms
- 5
- Bathrooms
- 5.5
- Baths Half
- 2
- Living Area
- 7,736
- Lot Size
- 43,463
- Acres
- 1
- Total Acreage
- 1 to less than 2
- Legal Subdivision Name
- Chaine De Lac
- MLS Area Major
- Windermere
Property Description
Experience the epitome of sophistication at this exquisite Park Avenue estate, cradled in a peaceful cove of Lake Butler. As you step inside, harmonious blends of transitional finesse and timeless grandeur greet you, set against the poetic panorama of Windermere's lakefront, behind the private gates of Chaine de Lac. Take advantage of updates including a refreshed kitchen and state-of-the-art appliances, newer pool deck, new boat dock, ultra-efficient air conditioning units, and whole-home generator – no detail has been overlooked. The expansive family room seamlessly merges with a kitchen and cozy breakfast nook, offering serene water vistas. Dramatic living and dining rooms with soaring ceilings and double-sided fireplace deliver luxurious space for entertaining. The first-floor primary retreat offers a sumptuous escape from the ordinary with panoramic octagonal windows and elegant French doors. Alongside, discover a private den for working from home. Opposite on the main floor is a full guest suite with sauna. Upstairs is a media room and three additional bedrooms, all ensuite. Just above the master bedroom is a second staircase leading to a game room, offering a full bar, restaurant-grade smoke filtration system, half-bath and a private balcony. An attached cabana could be a 6th bedroom or gym. Embrace resort-style living with a grand canopy-covered summer kitchen. Bask in mesmerizing sunsets, enjoy Orlando's iconic attractions, and be enchanted by nightly Disney fireworks. Unwind under an Italian-inspired pergola adorned with hanging vines, a cozy loveseat swing, and a warm fireplace. A dual-berth boat dock and pristine beachfront beckon, while a spacious 4-car garage add to the estate's unmatched amenities. This property and its commanding views stand as a true testament to the best of Windermere lakefront living.
Additional Information
- Taxes
- $38942
- Minimum Lease
- 7 Months
- HOA Fee
- $1,475
- HOA Payment Schedule
- Quarterly
- Maintenance Includes
- Common Area Taxes
- Location
- In County, Oversized Lot, Private, Street Brick, Landscaped
- Community Features
- Deed Restrictions
- Property Description
- Two Story
- Zoning
- R-CE-C
- Interior Layout
- Built-in Features, Crown Molding, Eat-in Kitchen, Primary Bedroom Main Floor, Open Floorplan, Sauna, Solid Surface Counters, Solid Wood Cabinets, Tray Ceiling(s), Walk-In Closet(s), Window Treatments
- Interior Features
- Built-in Features, Crown Molding, Eat-in Kitchen, Primary Bedroom Main Floor, Open Floorplan, Sauna, Solid Surface Counters, Solid Wood Cabinets, Tray Ceiling(s), Walk-In Closet(s), Window Treatments
- Floor
- Marble, Slate, Wood
- Appliances
- Bar Fridge, Built-In Oven, Convection Oven, Dishwasher, Disposal, Electric Water Heater, Exhaust Fan, Range Hood, Refrigerator, Wine Refrigerator
- Utilities
- BB/HS Internet Available, Cable Available, Electricity Connected, Other
- Heating
- Central, Electric
- Air Conditioning
- Central Air, Zoned
- Fireplace Description
- Family Room, Gas, Living Room, Primary Bedroom, Other
- Exterior Construction
- Stucco, Wood Frame
- Exterior Features
- Balcony, French Doors, Irrigation System, Lighting, Outdoor Grill, Outdoor Kitchen, Sauna
- Roof
- Tile
- Foundation
- Slab
- Pool
- Private
- Pool Type
- Deck, Heated, In Ground, Infinity, Salt Water
- Garage Carport
- 4 Car Garage
- Garage Spaces
- 4
- Garage Features
- Driveway, Garage Door Opener
- Elementary School
- Windermere Elem
- Middle School
- Bridgewater Middle
- High School
- Windermere High School
- Water Name
- Lake Butler
- Water Extras
- Boathouse, Lift
- Water View
- Lake - Chain of Lakes
- Water Access
- Lake - Chain of Lakes
- Water Frontage
- Lake
- Pets
- Allowed
- Flood Zone Code
- X
- Parcel ID
- 12-23-27-1306-00-330
- Legal Description
- CHAINE DU LAC 27/60 LOT 33
Mortgage Calculator
Listing courtesy of STOCKWORTH REALTY GROUP.
StellarMLS is the source of this information via Internet Data Exchange Program. All listing information is deemed reliable but not guaranteed and should be independently verified through personal inspection by appropriate professionals. Listings displayed on this website may be subject to prior sale or removal from sale. Availability of any listing should always be independently verified. Listing information is provided for consumer personal, non-commercial use, solely to identify potential properties for potential purchase. All other use is strictly prohibited and may violate relevant federal and state law. Data last updated on





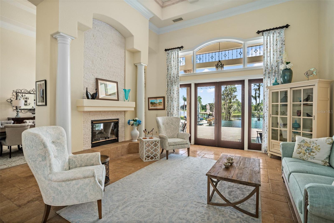


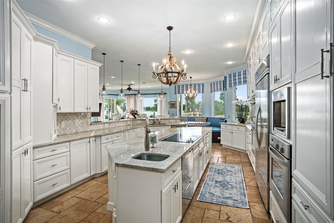

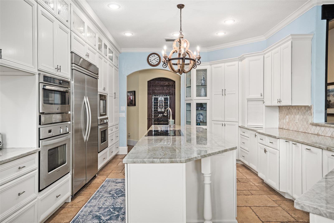


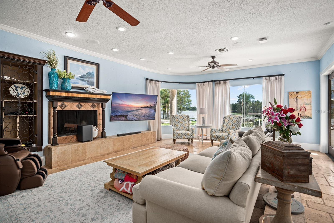
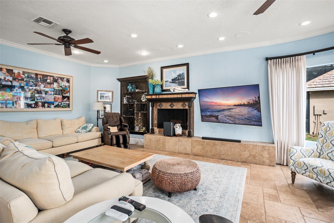

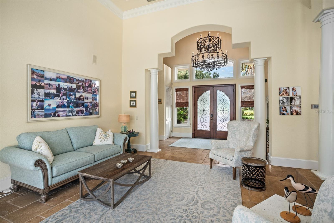




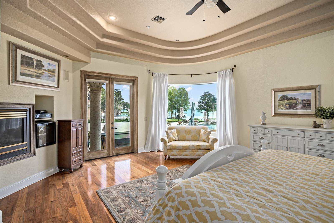
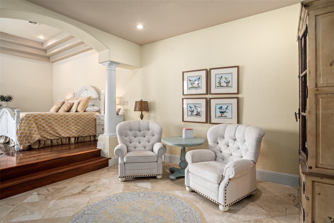
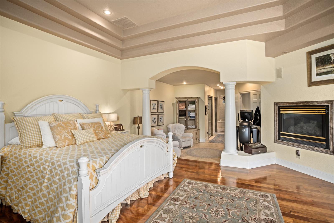
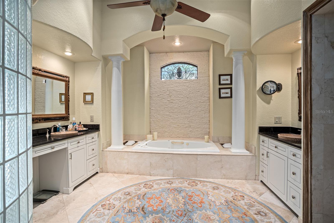
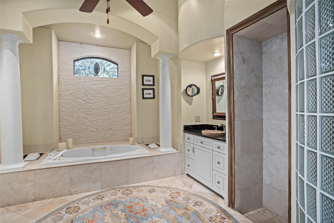
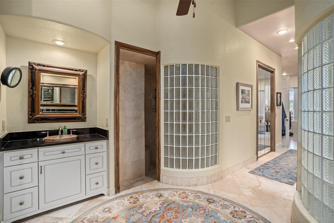
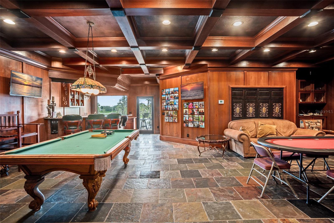
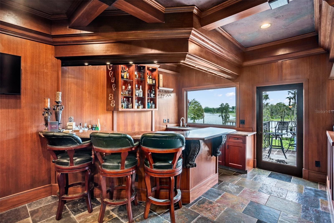
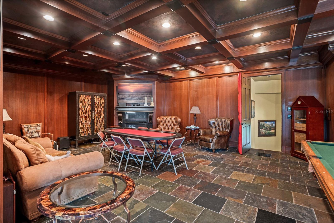


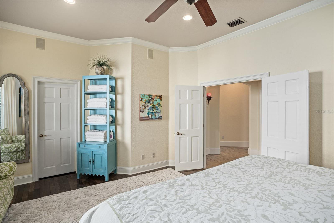
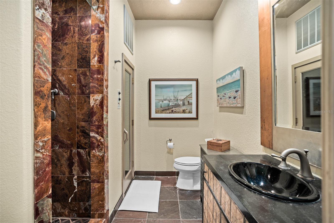
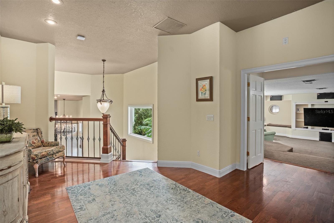
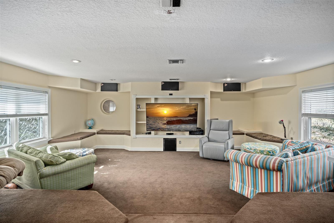
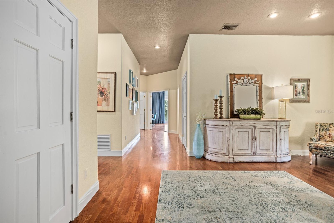

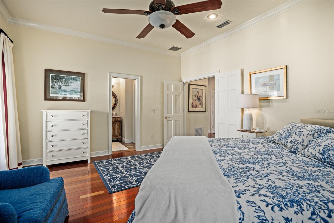
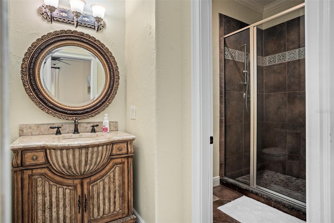
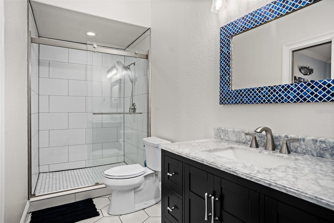
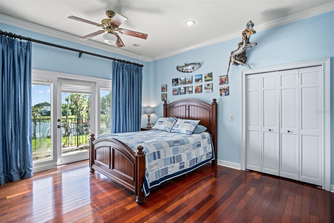
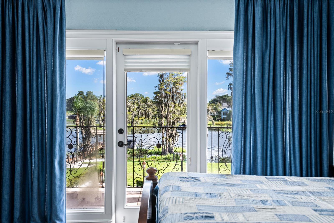
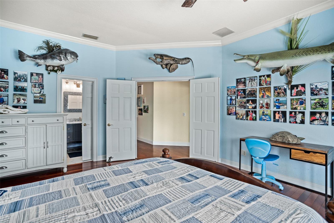

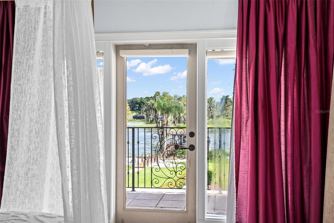


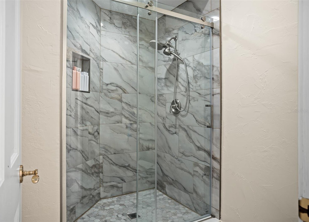
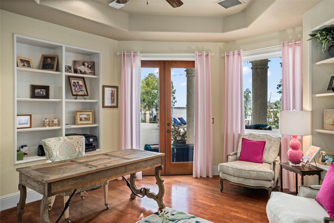

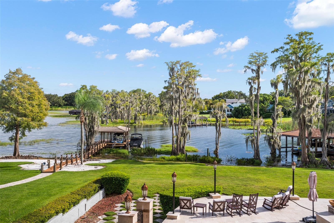


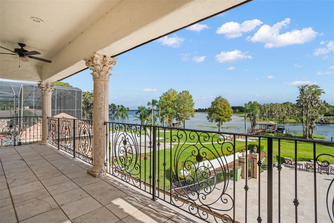
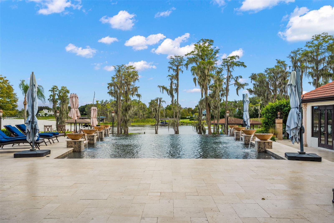
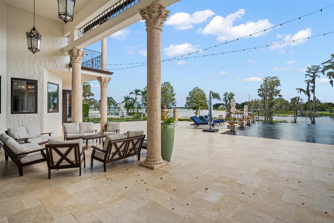
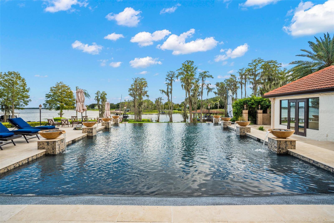
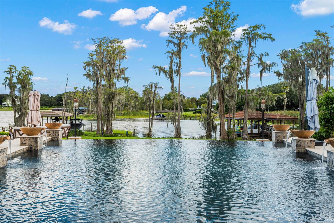
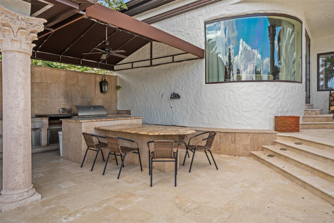



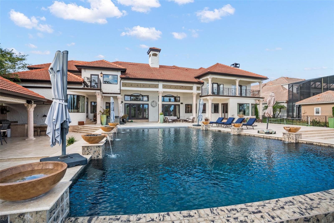
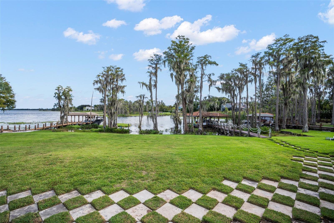
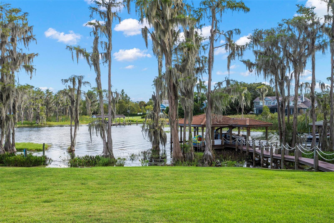
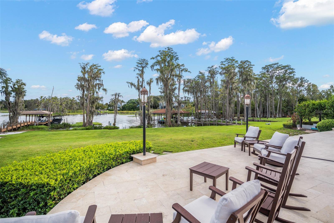
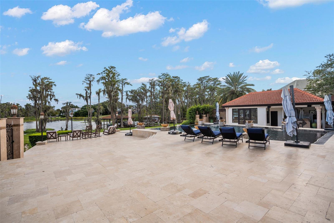



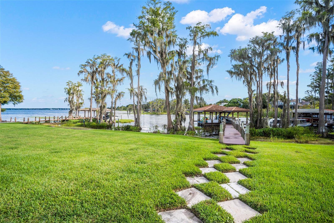


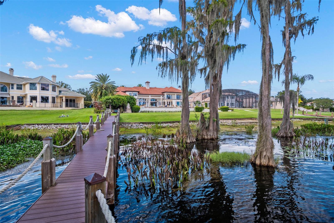




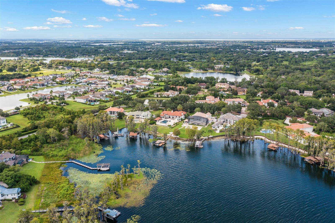
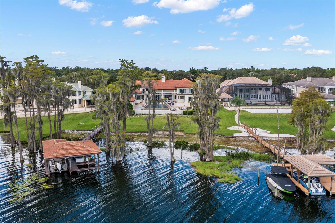
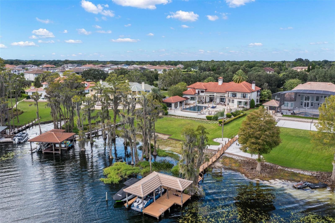

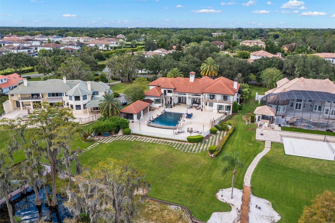
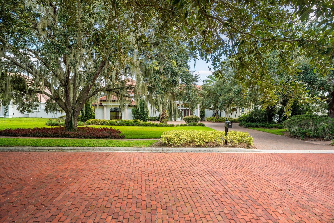
/u.realgeeks.media/belbenrealtygroup/400dpilogo.png)