7463 Marker Avenue, Kissimmee, FL 34747
- $850,000
- 8
- BD
- 8
- BA
- 4,733
- SqFt
- List Price
- $850,000
- Status
- Active
- Days on Market
- 202
- Price Change
- ▼ $49,000 1701375340
- MLS#
- O6150226
- Property Style
- Single Family
- Year Built
- 2017
- Bedrooms
- 8
- Bathrooms
- 8
- Living Area
- 4,733
- Lot Size
- 6,534
- Acres
- 0.15
- Total Acreage
- 0 to less than 1/4
- Legal Subdivision Name
- Reunion West Ph 2 East
- MLS Area Major
- Kissimmee/Celebration
Property Description
BEAUTIFUL 8 BEDROOM 8 BATHROOM WITH TWO MASTER BEDROOMS DOWNSTAIRS AND GUEST ROOMS ON THE FIRST FLOOR. TWO OTHER MASTER BEDROOMS UPSTAIRS ALONG WITH 3 GUESTS BEDROOMS WITH PRIVATE BATHROOMS. FULLY FURNISHED VACATION HOME WITH PRIVATE SPA AND LARGE POOL WITH NO REAR NEIGHBORS. OVERSIZED KITCHEN WITH DOUBLE REGRIGIRATORS AND DOUBLE DISHWASHERS FOR ENTERTAINING. THIS HOME IS LOCATED IN THE WORLD CLASS ENCORE CLUB WITH 24/7 MANNED GUARD GATE. THIS HOME HAS OVERSIZED LOT AND ALL ROOMS ARE SUITES ( PLEASE SEE FLOOR PLAN) PERFECT FOR LARGE FAMILY REUNION WITH A LOT OF PRIVACY EITHER LOUNGING ON THE POOL DECK OR WATCHING YOUR FAVORITE MOVIES WITH POPCORN AND ENJOYING GREAT FAMILY MEMORIES WITH LOVED ONES. THE RESORT IS LOCATED JUST A FEW MILES FROM DISNEY WITH PRIVATE WATER PARK, TENNIS COURTS, BEACH VALLEYBALL COURTS, BASKETBALL , PRIVATE PICNIC PARK RIGHT ACROSS THE STREET FROM THE HOME, SOCCERFIELD AND TONS OF ACTIVITIES.
Additional Information
- Taxes
- $12108
- Taxes
- $3,161
- Minimum Lease
- 1-7 Days
- HOA Fee
- $725
- HOA Payment Schedule
- Monthly
- Community Features
- No Deed Restriction
- Property Description
- Two Story
- Zoning
- RES
- Interior Layout
- Kitchen/Family Room Combo, Living Room/Dining Room Combo, Primary Bedroom Main Floor, Open Floorplan, Window Treatments
- Interior Features
- Kitchen/Family Room Combo, Living Room/Dining Room Combo, Primary Bedroom Main Floor, Open Floorplan, Window Treatments
- Floor
- Carpet, Ceramic Tile
- Appliances
- Dishwasher, Disposal, Dryer, Electric Water Heater, Ice Maker, Microwave, Range, Refrigerator, Washer
- Utilities
- Cable Connected, Electricity Connected, Natural Gas Connected
- Heating
- Central
- Air Conditioning
- Central Air
- Exterior Construction
- Block
- Exterior Features
- Irrigation System, Outdoor Grill, Sidewalk
- Roof
- Shingle
- Foundation
- Slab
- Pool
- Private
- Pool Type
- Heated, Lighting, Pool Alarm
- Garage Carport
- 2 Car Garage
- Garage Spaces
- 2
- Pets
- Not allowed
- Flood Zone Code
- X
- Parcel ID
- 23-25-27-4929-0001-1340
- Legal Description
- REUNION WEST PH 2 EAST PB 25 PGS 135-138 LOT 134
Mortgage Calculator
Listing courtesy of LOKATION.
StellarMLS is the source of this information via Internet Data Exchange Program. All listing information is deemed reliable but not guaranteed and should be independently verified through personal inspection by appropriate professionals. Listings displayed on this website may be subject to prior sale or removal from sale. Availability of any listing should always be independently verified. Listing information is provided for consumer personal, non-commercial use, solely to identify potential properties for potential purchase. All other use is strictly prohibited and may violate relevant federal and state law. Data last updated on












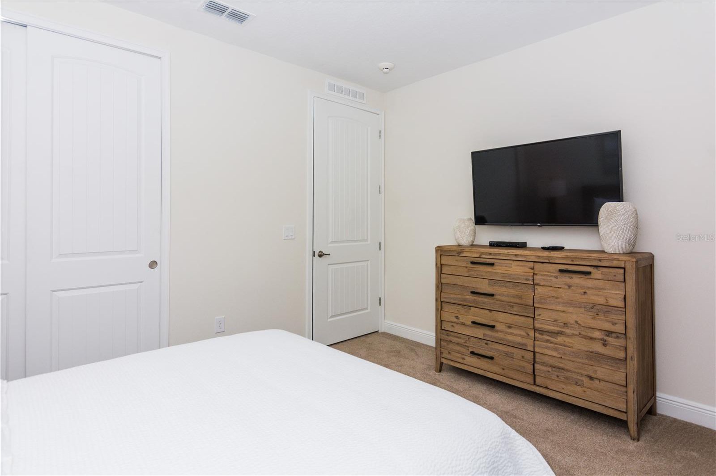
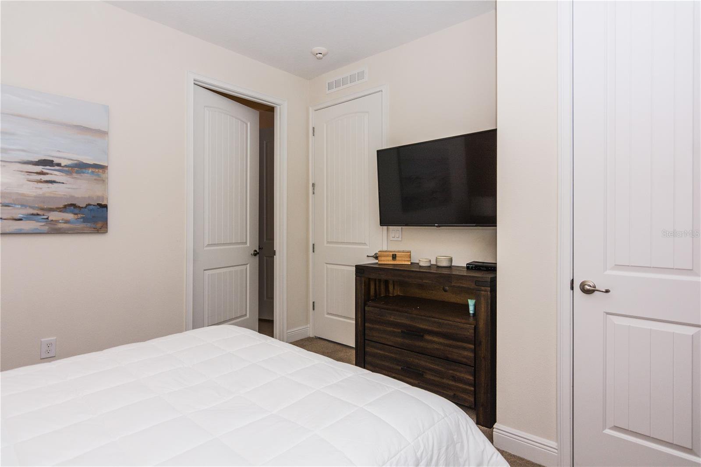
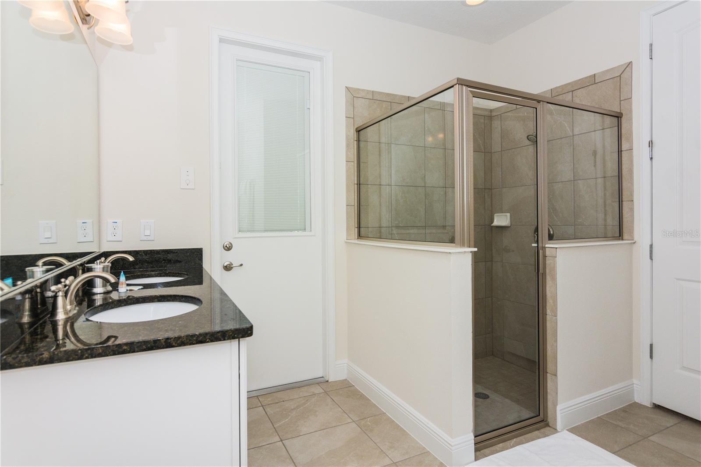




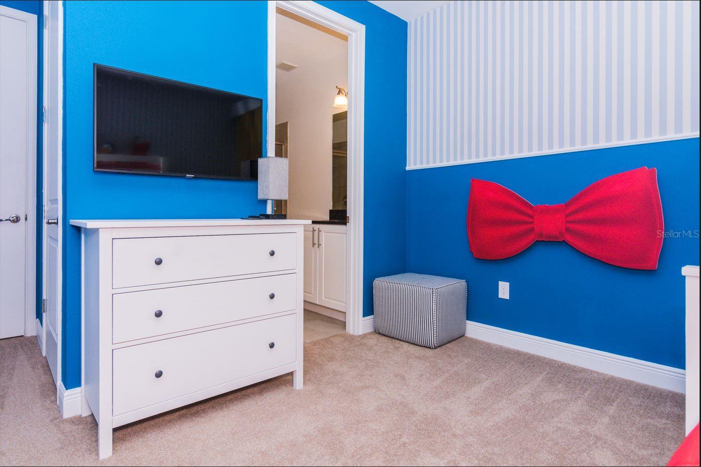














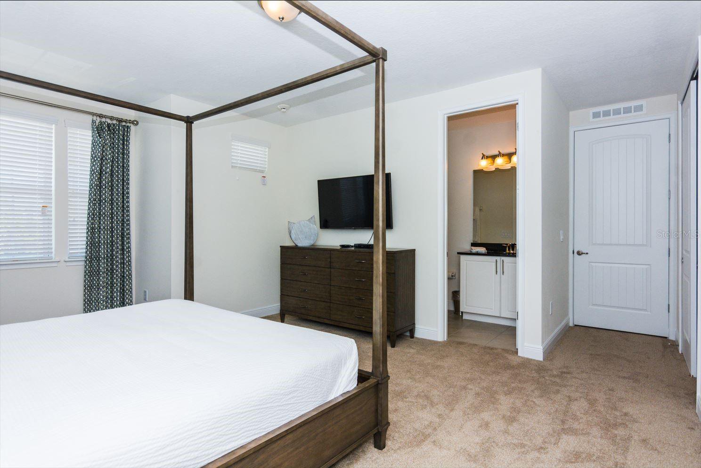

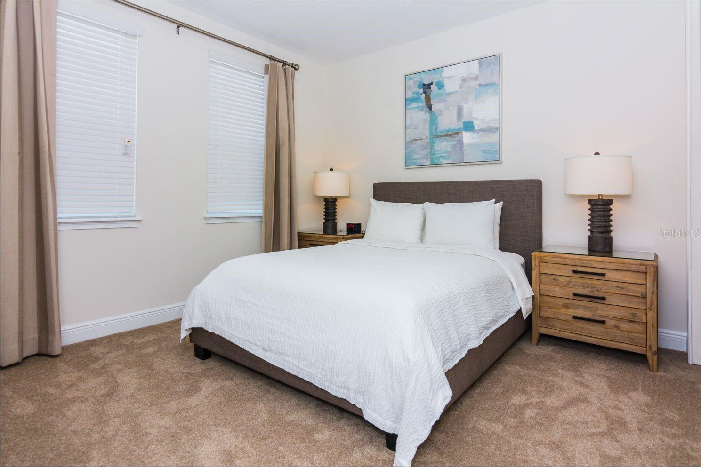



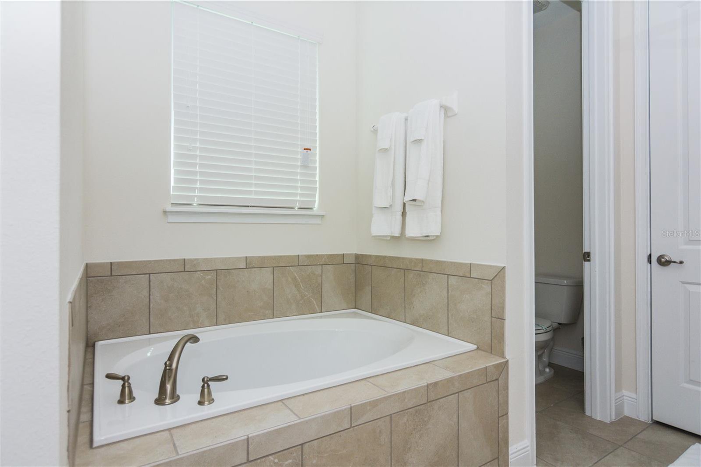



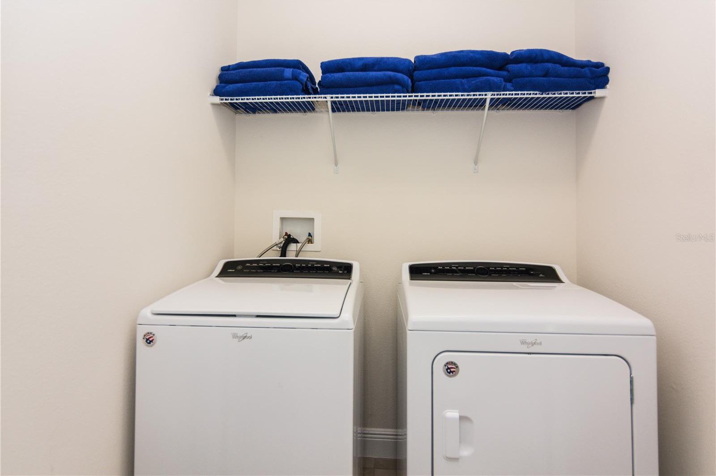








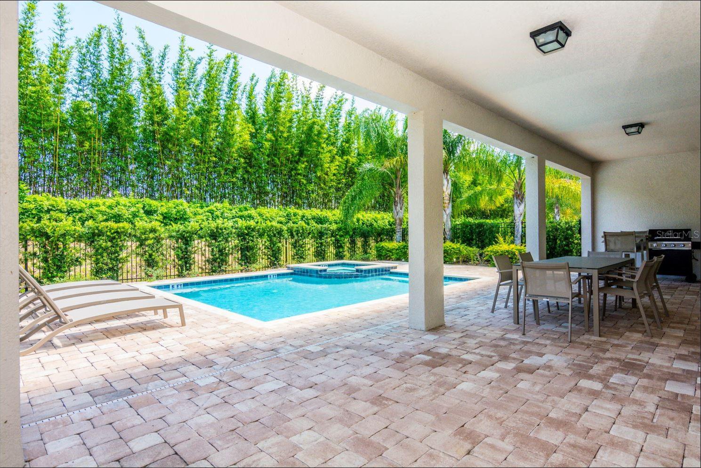


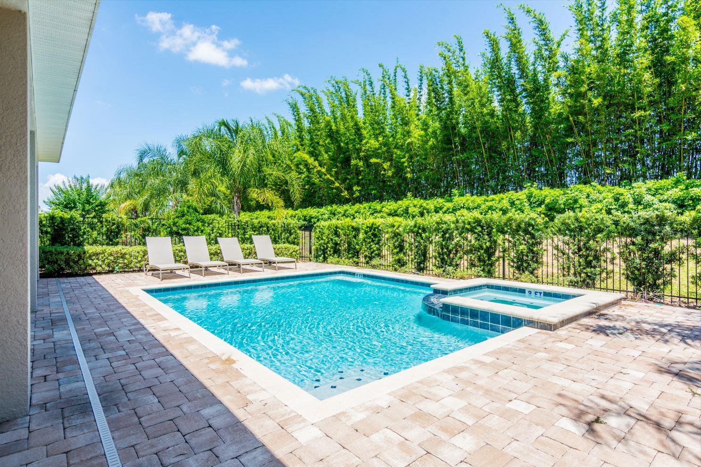











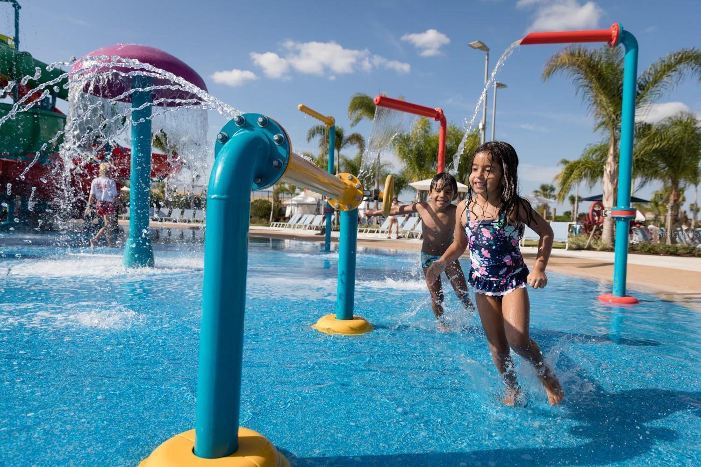






/u.realgeeks.media/belbenrealtygroup/400dpilogo.png)