1474 Fairview Circle, Kissimmee, FL 34747
- $718,000
- 5
- BD
- 5.5
- BA
- 3,076
- SqFt
- List Price
- $718,000
- Status
- Active
- Days on Market
- 188
- Price Change
- ▼ $36,000 1703143812
- MLS#
- O6150108
- Property Style
- Single Family
- Year Built
- 2015
- Bedrooms
- 5
- Bathrooms
- 5.5
- Baths Half
- 1
- Living Area
- 3,076
- Lot Size
- 4,748
- Acres
- 0.11
- Total Acreage
- 0 to less than 1/4
- Legal Subdivision Name
- Reunion Ph 02 Prcl 03
- MLS Area Major
- Kissimmee/Celebration
Property Description
Be amazed by this luxury outstanding 5 bed, 5.5 bath property, meticulously crafted updated from corner to corner. Located in the elite Reunion Resort, you're about 18 minutes from Walt Disney World magic. Perfect as a family retreat or a high-yield vacation rental, the community offers unmatched amenities such as: 8 pool complexes, a top-tier gym, 5 on-site restaurants, 24/7 guarded security, and 3 golf courses. The home itself showcases fresh flooring, sleek blinds, updated living spaces including a spacious loft, a modern dining area, pool and BBQ patio, and a range of comfort-centric enhancements from the kitchen to the bedrooms. This luxury residence isn't just a home--it's a lifestyle. Seize this unparalleled opportunity and turn dreams into reality. A lovely vacation home inside the gated Reunion Resort w/ all-suite bedrooms! - Private heated pool, safety fence, sun deck & loungers, covered dining area & BBQ - Stylish 2-story home w/all-suite bedrooms with private bathrooms to accommodate 10 - Incredibly located just 11 miles from Disney & 21 miles from Universal Studios - Easy access to a variety of restaurants, shopping centers, outlet malls & golf - Reliable Wi-Fi for the remote worker, washer, dryer & dishwasher in the home The space This 3,075 sq ft two-story home is perfect for families and friend groups traveling together to the vacation capital of the world to visit Disney and surrounding theme parks. The main spaces of the home: - LUMINOUS OPEN FLOOR PLAN - wonderful for interacting with your family and loved ones. - MAIN LIVING ROOM features plush sofas and a wall-mounted Smart TV for relaxing downtime moments at home. There is direct access through sliding glass doors that lead to the pool area. - The living room has a BAR area with a WINE FRIDGE! - A FULLY-EQUIPPED KITCHEN with granite countertops, quality appliances, and all you'd need to prepare meals at home. And, of course, the essential extras like a COFFEE MAKER, BLENDER, TOASTER, and even a DISHWASHER for easy clean-ups! - BREAKFAST BAR with 3 cushioned bar stools for extra dining spots at meal time. - A DINING AREA with a big table to accommodate 8 for a peaceful sit-down meal. - A BACK PATIO and PRIVATE POOL with a sun deck and loungers, and a COVERED DINING AREA and a BBQ grill (for a rental fee per stay). - It's the perfect setup for pool days/nights at home! - - 5 BEDROOM, ALL W/PRIVATE EN-SUITE BATHROOMS & a HALF BATH to accommodate 10 as such: - BEDROOM 1:1 King bed suite - BEDROOM 2: 1 King bed suite - BEDROOM 3:1 Full/Double bed suite - BEDROOM 4: 2 Twin/Single beds suite - BEDROOM 5: 2 Twin/Single beds suite - A SECOND LIVING ROOM in the loft at the top of the stairs. - LAUNDRY ROOM with a WASHER, DRYER, IRON, and IRONING BOARD for added convenience. - Alarge DRIVEWAY that will fit up to 2 cars (the garage is available upon request). Virtual Tour Link Available for this listing.
Additional Information
- Taxes
- $8604
- Minimum Lease
- 1-7 Days
- HOA Fee
- $1,000
- HOA Payment Schedule
- Quarterly
- Community Features
- No Deed Restriction
- Property Description
- Two Story
- Zoning
- OPUD
- Interior Layout
- Kitchen/Family Room Combo, Living Room/Dining Room Combo, Open Floorplan, Walk-In Closet(s)
- Interior Features
- Kitchen/Family Room Combo, Living Room/Dining Room Combo, Open Floorplan, Walk-In Closet(s)
- Floor
- Carpet, Tile
- Appliances
- Cooktop, Dishwasher, Disposal, Dryer, Electric Water Heater, Exhaust Fan, Microwave, Range Hood, Refrigerator, Washer, Water Filtration System
- Utilities
- Cable Connected, Electricity Connected, Water Connected
- Heating
- Central
- Air Conditioning
- Central Air
- Exterior Construction
- Stucco
- Exterior Features
- Outdoor Grill, Outdoor Kitchen, Sliding Doors
- Roof
- Shingle
- Foundation
- Slab
- Pool
- Private
- Pool Type
- In Ground
- Garage Carport
- 2 Car Garage
- Garage Spaces
- 2
- Pets
- Allowed
- Flood Zone Code
- N/A
- Parcel ID
- 35-25-27-4855-0001-1430
- Legal Description
- REUNION PHASE 2 PARCEL 3 PB 14 PGS 136-140 34-25-27 LOT 143
Mortgage Calculator
Listing courtesy of KARDOSH REALTY.
StellarMLS is the source of this information via Internet Data Exchange Program. All listing information is deemed reliable but not guaranteed and should be independently verified through personal inspection by appropriate professionals. Listings displayed on this website may be subject to prior sale or removal from sale. Availability of any listing should always be independently verified. Listing information is provided for consumer personal, non-commercial use, solely to identify potential properties for potential purchase. All other use is strictly prohibited and may violate relevant federal and state law. Data last updated on
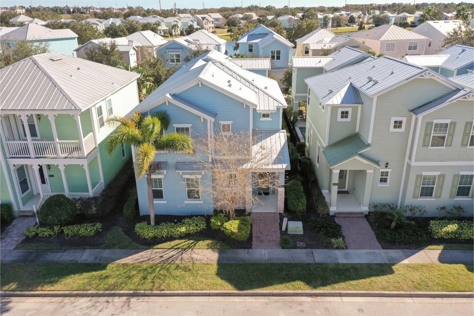
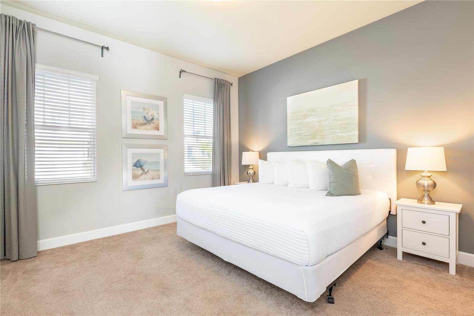
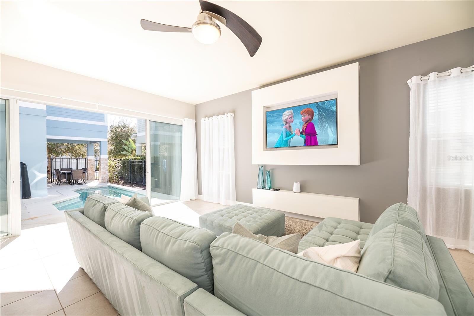


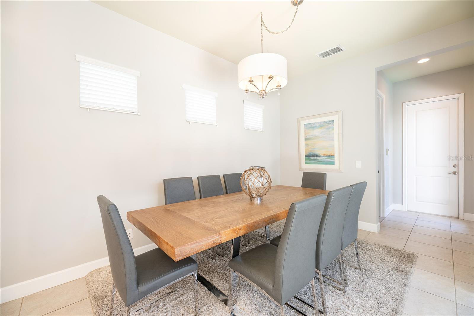
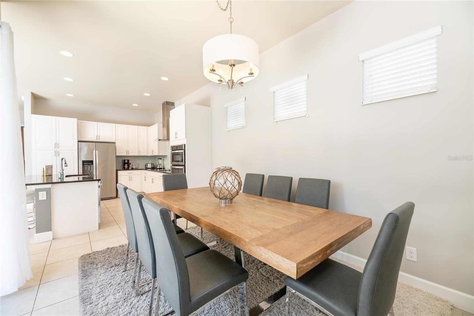
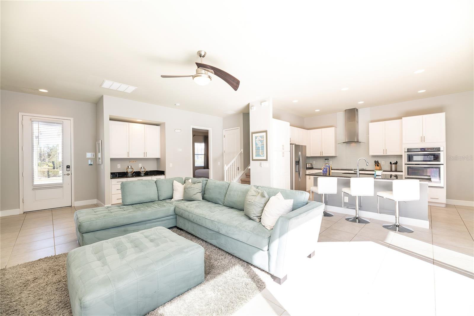

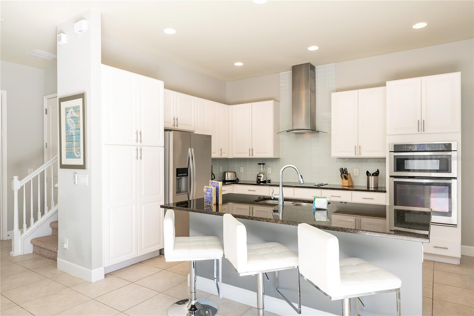
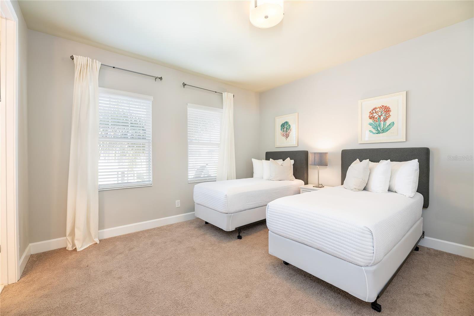

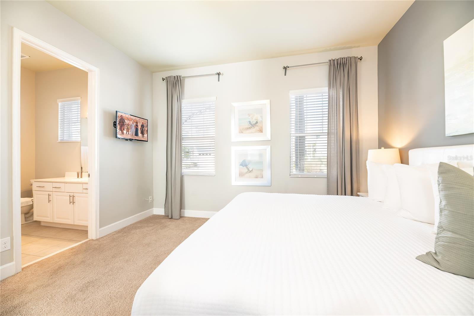









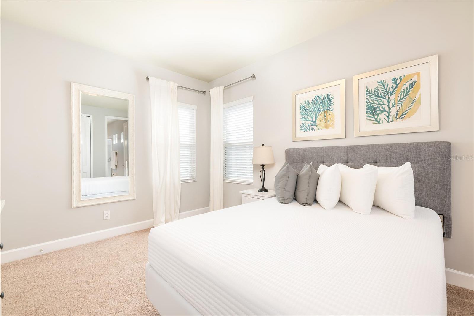
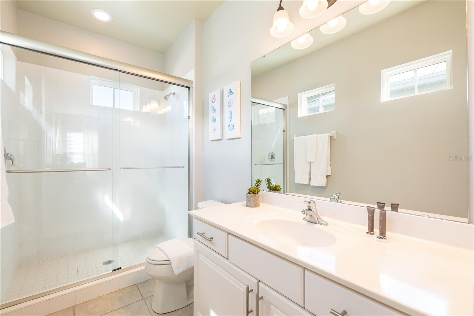


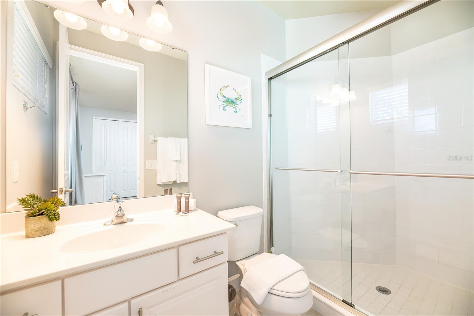
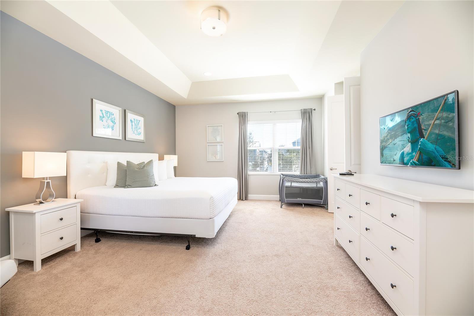
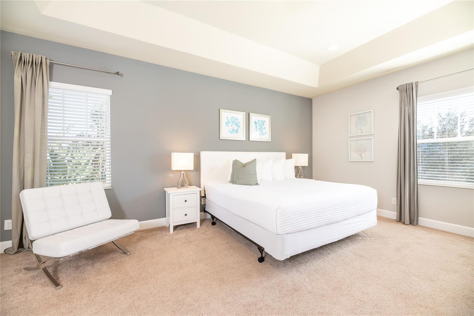


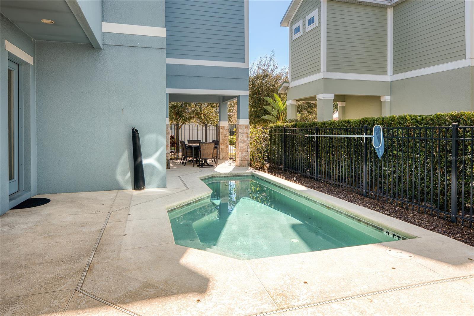
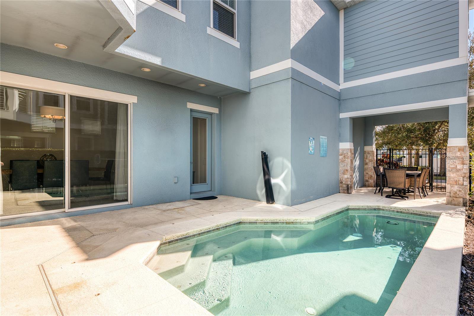
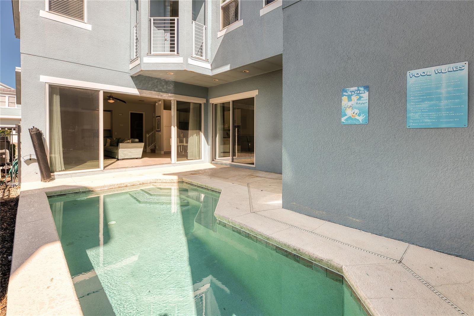


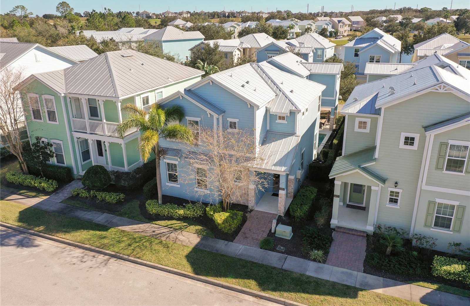

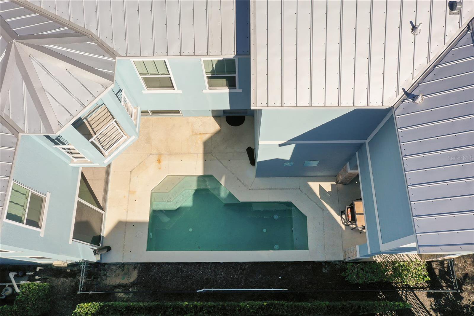
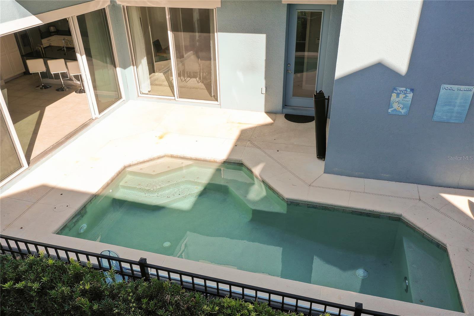
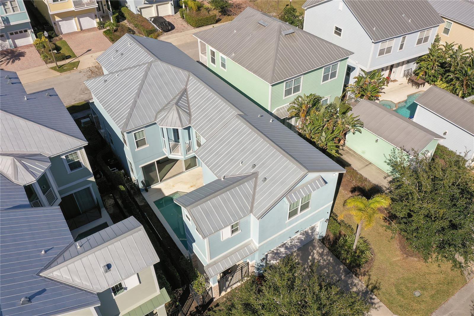
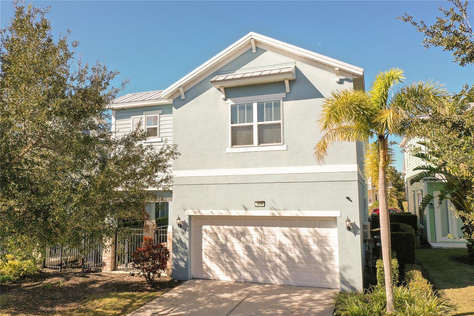


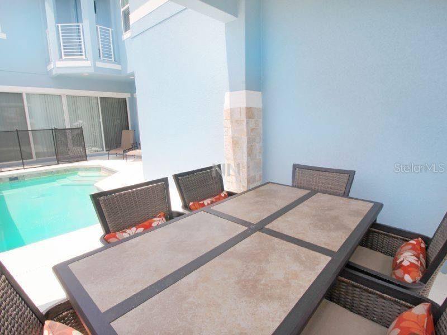


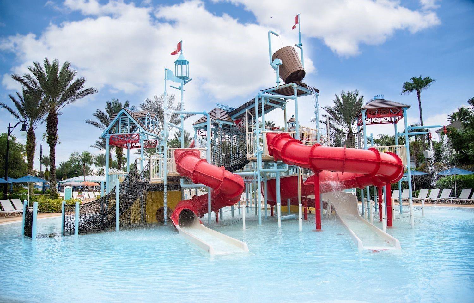

/u.realgeeks.media/belbenrealtygroup/400dpilogo.png)