8027 Whitford Court, Windermere, FL 34786
- $1,495,000
- 3
- BD
- 3.5
- BA
- 3,578
- SqFt
- List Price
- $1,495,000
- Status
- Pending
- Days on Market
- 194
- Price Change
- ▼ $55,000 1704348962
- MLS#
- O6149431
- Property Style
- Single Family
- Year Built
- 2003
- Bedrooms
- 3
- Bathrooms
- 3.5
- Baths Half
- 1
- Living Area
- 3,578
- Lot Size
- 11,205
- Acres
- 0.26
- Total Acreage
- 1/4 to less than 1/2
- Legal Subdivision Name
- Keenes Pointe
- MLS Area Major
- Windermere
Property Description
One of a kind custom home on one of the best golf lots in Keene’s Pointe with fairway, green, and water views! Built by McNally Homes, this completely custom home is unique from end to end. Featuring over 3,500sf with 3 bedrooms, 3 full bathrooms, 1 half bath, office, golf view den with fireplace, plus pool and spa. This home has everything you need to live the Windermere lifestyle. The home was built with the most high end finishes in mind with an enormous chef’s kitchen, oversized master with sitting area, drop down den overlooking the golf course, unbelievable coffered trey ceilings, distinguished crown molding, and even an extra side garage door for your golf cart. So if you are looking for a one of a kind golf course home in the community of Keene’s Pointe with the world world renowned Golden Bear Golf and Country Club, this is your opportunity.
Additional Information
- Taxes
- $9753
- Minimum Lease
- 8-12 Months
- HOA Fee
- $3,320
- HOA Payment Schedule
- Annually
- Location
- On Golf Course, Private
- Community Features
- No Deed Restriction
- Property Description
- Two Story
- Zoning
- P-D
- Interior Layout
- Ceiling Fans(s), Crown Molding, High Ceilings, Primary Bedroom Main Floor, Solid Surface Counters, Solid Wood Cabinets, Tray Ceiling(s), Walk-In Closet(s), Wet Bar, Window Treatments
- Interior Features
- Ceiling Fans(s), Crown Molding, High Ceilings, Primary Bedroom Main Floor, Solid Surface Counters, Solid Wood Cabinets, Tray Ceiling(s), Walk-In Closet(s), Wet Bar, Window Treatments
- Floor
- Carpet, Ceramic Tile
- Appliances
- Bar Fridge, Built-In Oven, Cooktop, Dishwasher, Disposal, Freezer, Microwave, Refrigerator
- Utilities
- Cable Connected, Electricity Connected, Natural Gas Connected, Public, Water Connected
- Heating
- Central, Electric
- Air Conditioning
- Central Air
- Exterior Construction
- Block
- Exterior Features
- French Doors, Irrigation System, Lighting, Sidewalk
- Roof
- Tile
- Foundation
- Slab
- Pool
- Private
- Pool Type
- Gunite, Heated, In Ground, Screen Enclosure
- Garage Carport
- 2 Car Garage
- Garage Spaces
- 2
- Garage Dimensions
- 20x20
- Elementary School
- Windermere Elem
- Middle School
- Bridgewater Middle
- High School
- Windermere High School
- Water Access
- Lake, Lake - Chain of Lakes
- Pets
- Allowed
- Flood Zone Code
- X
- Parcel ID
- 29-23-28-4075-05-480
- Legal Description
- KEENES POINTE UNIT 2 42/116 LOT 548
Mortgage Calculator
Listing courtesy of COLDWELL BANKER REALTY.
StellarMLS is the source of this information via Internet Data Exchange Program. All listing information is deemed reliable but not guaranteed and should be independently verified through personal inspection by appropriate professionals. Listings displayed on this website may be subject to prior sale or removal from sale. Availability of any listing should always be independently verified. Listing information is provided for consumer personal, non-commercial use, solely to identify potential properties for potential purchase. All other use is strictly prohibited and may violate relevant federal and state law. Data last updated on
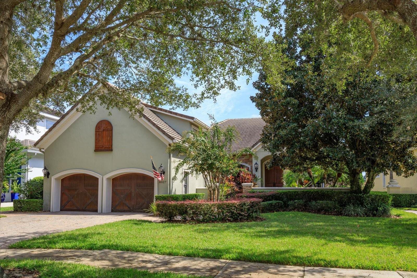

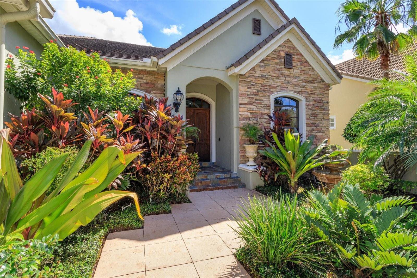
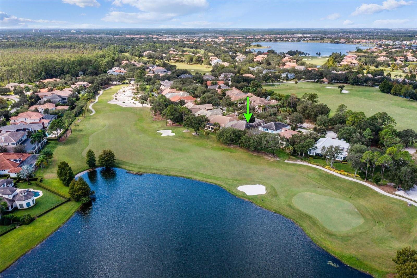
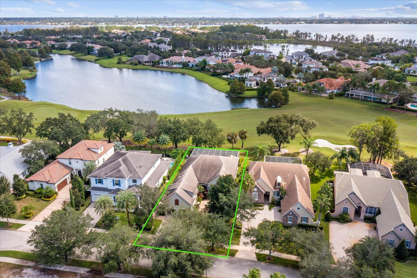

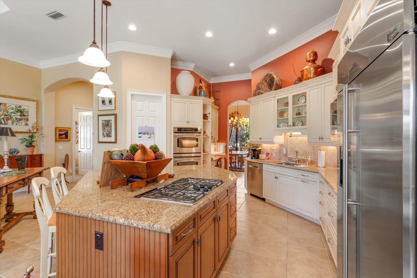


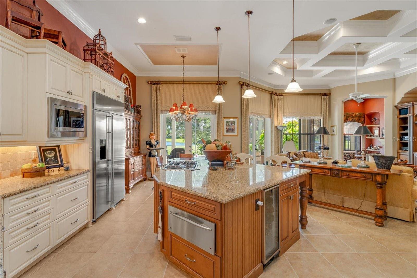

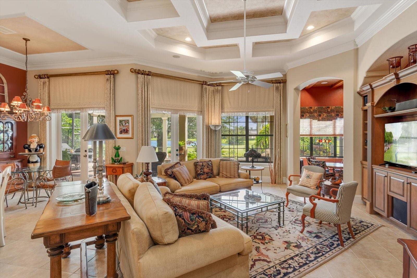
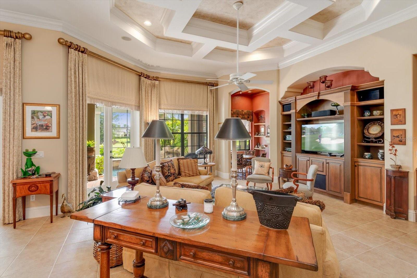
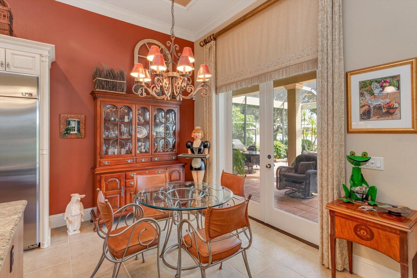
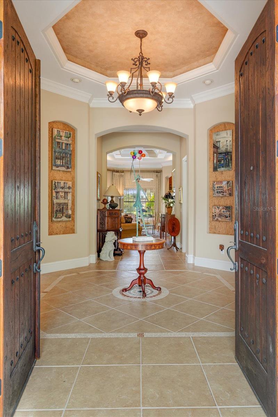

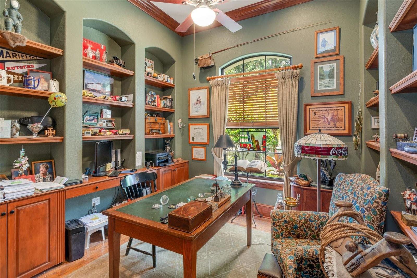

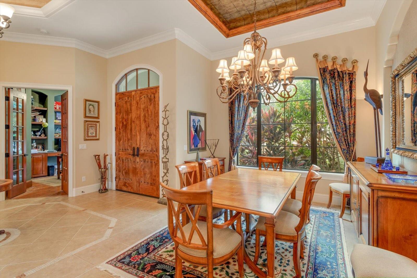

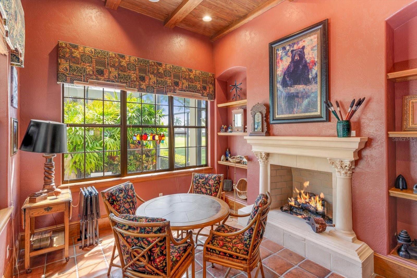


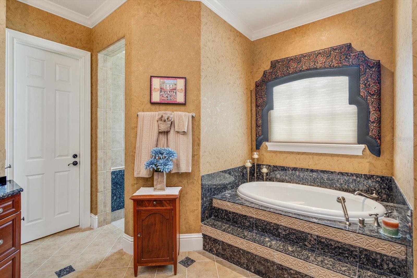
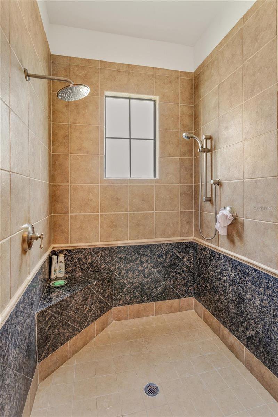

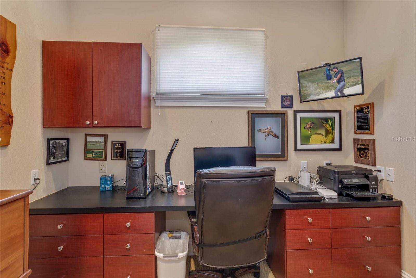
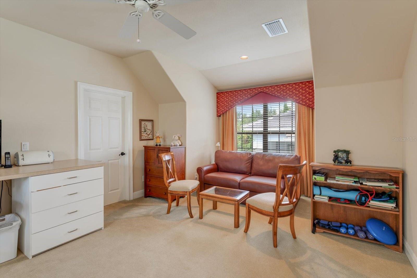

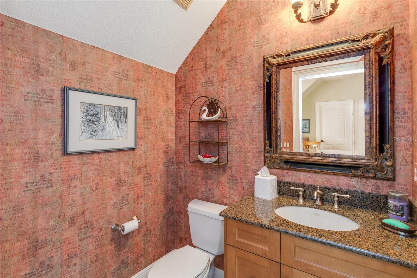
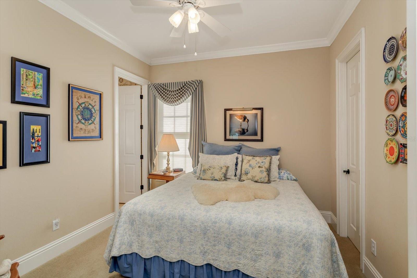
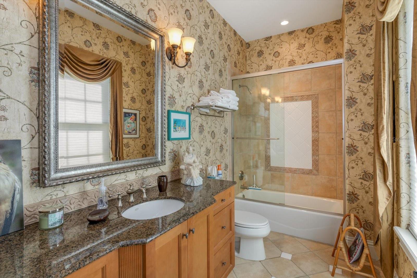

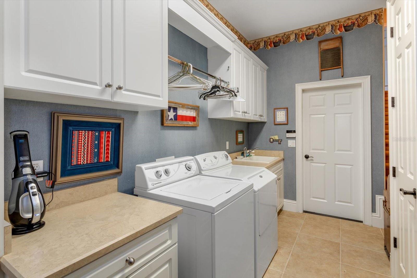
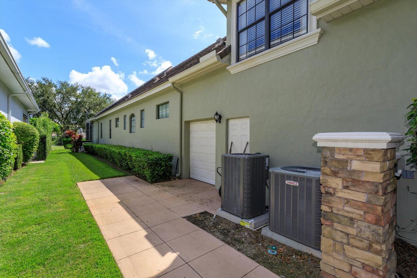
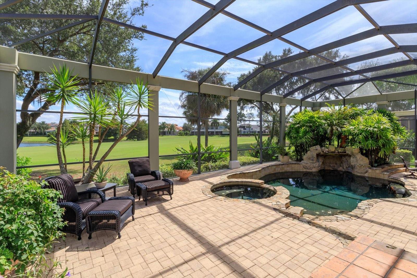
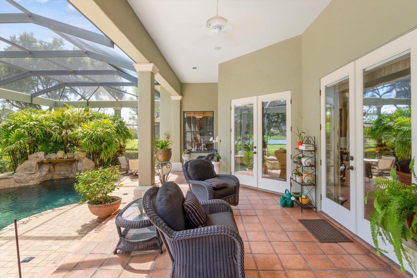
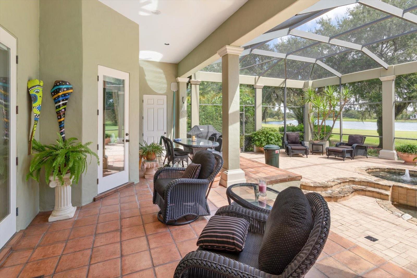

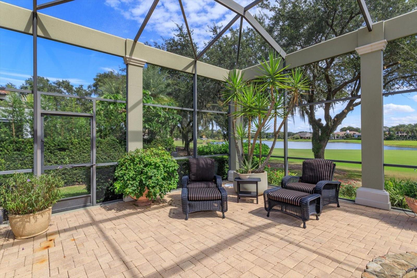
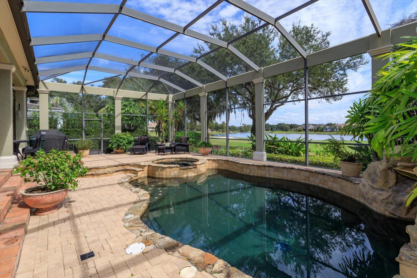
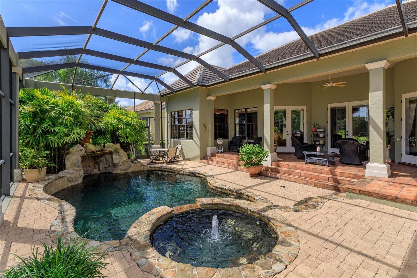

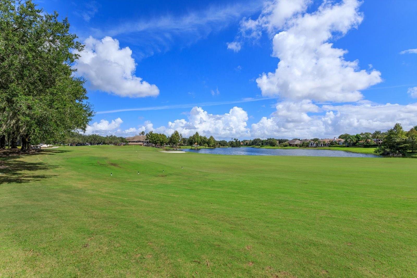


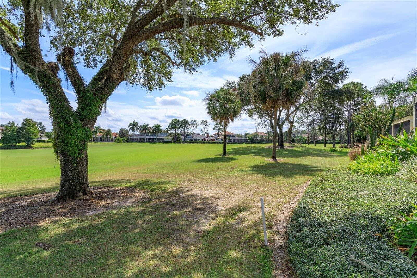

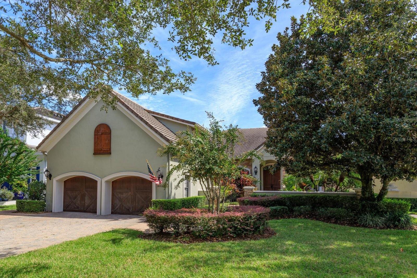
/u.realgeeks.media/belbenrealtygroup/400dpilogo.png)