235 N Lakeview Avenue, Winter Garden, FL 34787
- $1,470,000
- 5
- BD
- 4
- BA
- 3,305
- SqFt
- List Price
- $1,470,000
- Status
- Active
- Days on Market
- 206
- Price Change
- ▼ $30,000 1709322102
- MLS#
- O6148226
- Property Style
- Single Family
- Architectural Style
- Historic
- Year Built
- 1937
- Bedrooms
- 5
- Bathrooms
- 4
- Living Area
- 3,305
- Lot Size
- 20,662
- Acres
- 0.47
- Total Acreage
- 1/4 to less than 1/2
- Legal Subdivision Name
- H E Bumby Sub
- MLS Area Major
- Winter Garden/Oakland
Property Description
***GOLF CART DISTRICT*** This is your opportunity to own one of Historical Winter Garden's original homes. Situated on a rare oversized .47 acre lot just two blocks from charming Plant Street. The Pool Home has 5 Bedrooms, 3 Baths along with a Mother-in-Law Studio which boasts a Kitchen and Full Bath. The main house has original hardwood flooring and built-ins adding great detail to this 1937 home. While appreciating the home's beauty, you will enjoy the updated Bathrooms and Kitchen including the double oven and wine refrigerator to mention a few modern touches. The 700 sq/ft finished Attic has plenty of room for opportunity with two separate living areas, a large walk-in closet, loft and bathroom. The Mother-in-Law suite is stand alone and provides more living space or income producing opportunity. Enjoy the private back patio which leads to the oversized enclosed pool. You will love the mature landscaping which creates your personal Haven. A home like this does not become available often. The pride in ownership is reflected in this well maintained home.
Additional Information
- Taxes
- $1682
- Minimum Lease
- No Minimum
- Location
- Historic District, Landscaped, Oversized Lot, Sidewalk
- Community Features
- No Deed Restriction
- Property Description
- Two Story
- Zoning
- R-2
- Interior Layout
- Built-in Features, Chair Rail, Crown Molding, Eat-in Kitchen, High Ceilings, Primary Bedroom Main Floor, Solid Surface Counters, Solid Wood Cabinets, Walk-In Closet(s), Window Treatments
- Interior Features
- Built-in Features, Chair Rail, Crown Molding, Eat-in Kitchen, High Ceilings, Primary Bedroom Main Floor, Solid Surface Counters, Solid Wood Cabinets, Walk-In Closet(s), Window Treatments
- Floor
- Carpet, Ceramic Tile, Wood
- Appliances
- Built-In Oven, Cooktop, Dishwasher, Disposal, Dryer, Microwave, Refrigerator, Washer, Wine Refrigerator
- Utilities
- Cable Available, Electricity Connected, Public, Water Connected
- Heating
- Central
- Air Conditioning
- Central Air, Wall/Window Unit(s)
- Exterior Construction
- Metal Frame, Wood Frame
- Exterior Features
- Irrigation System, Lighting, Rain Gutters, Sidewalk, Sliding Doors, Sprinkler Metered
- Roof
- Shingle
- Foundation
- Basement, Crawlspace
- Pool
- Private
- Pool Type
- Deck, Heated, Vinyl
- Garage Carport
- 2 Car Carport
- Elementary School
- Dillard Street Elem
- Middle School
- Lakeview Middle
- High School
- West Orange High
- Flood Zone Code
- x
- Parcel ID
- 14-22-27-1032-00-030
- Legal Description
- H E BUMBY SUB K/115 LOTS 3 4 & 6 (LESS S60 FT OF 6)
Mortgage Calculator
Listing courtesy of RE/MAX PRIME PROPERTIES.
StellarMLS is the source of this information via Internet Data Exchange Program. All listing information is deemed reliable but not guaranteed and should be independently verified through personal inspection by appropriate professionals. Listings displayed on this website may be subject to prior sale or removal from sale. Availability of any listing should always be independently verified. Listing information is provided for consumer personal, non-commercial use, solely to identify potential properties for potential purchase. All other use is strictly prohibited and may violate relevant federal and state law. Data last updated on

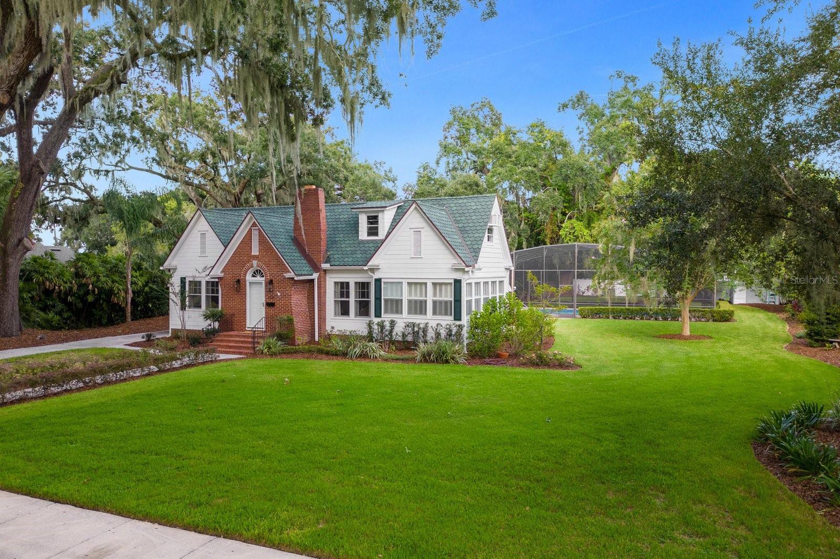
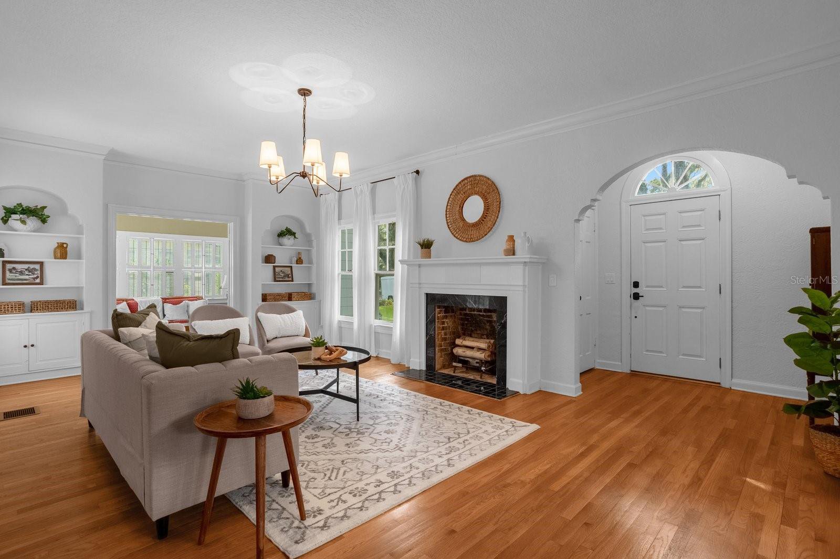
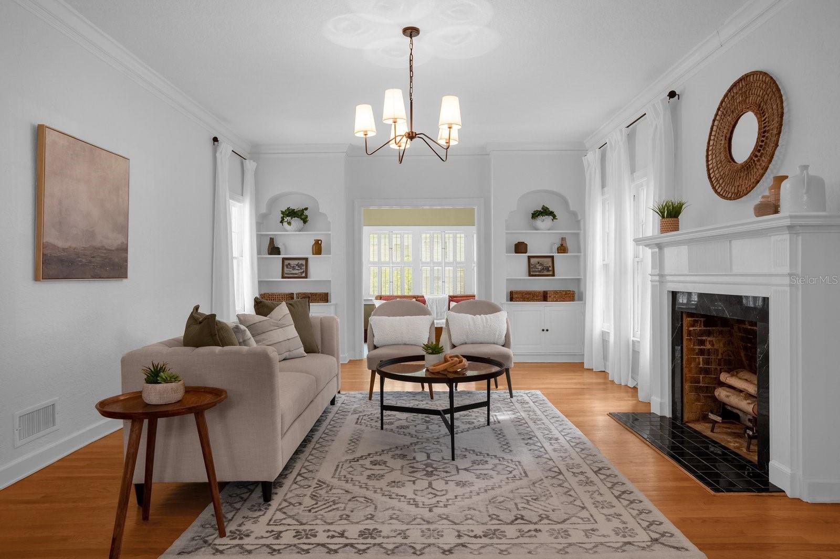






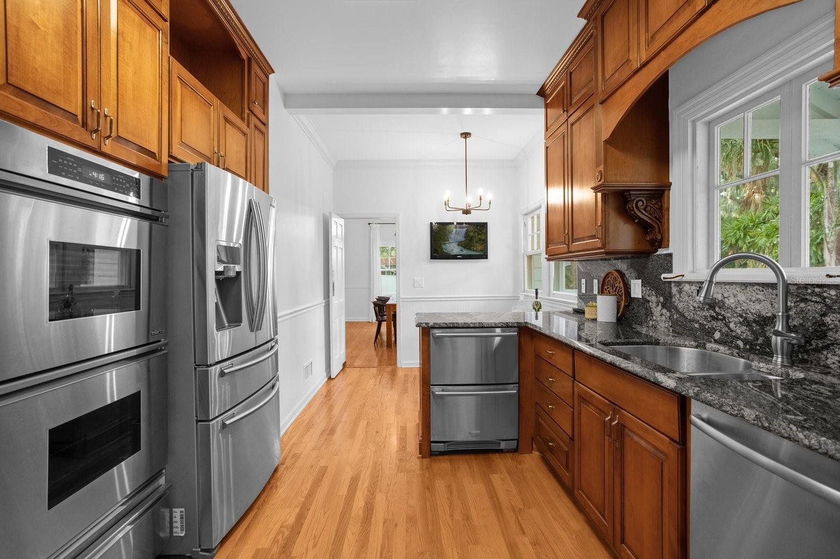

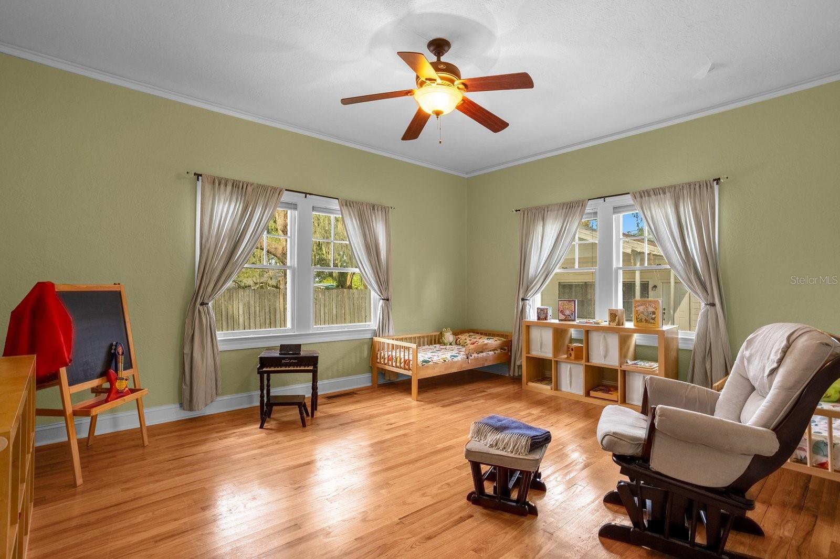



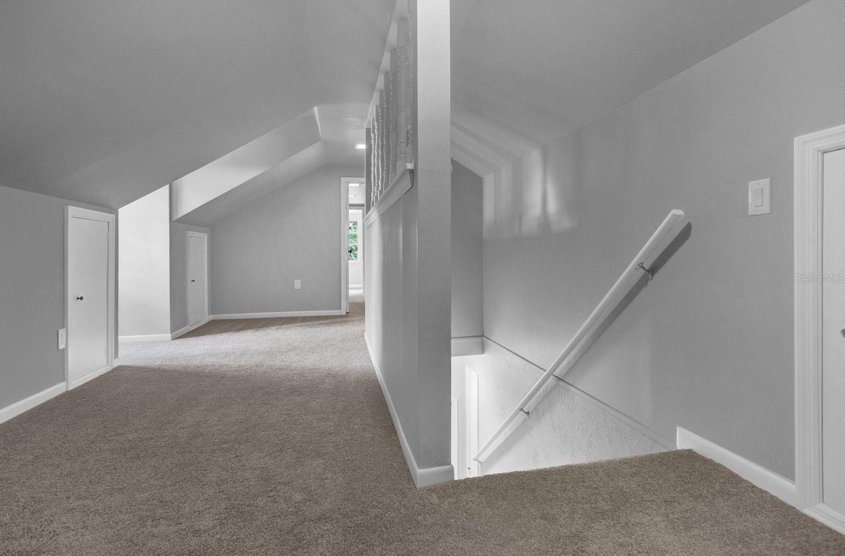








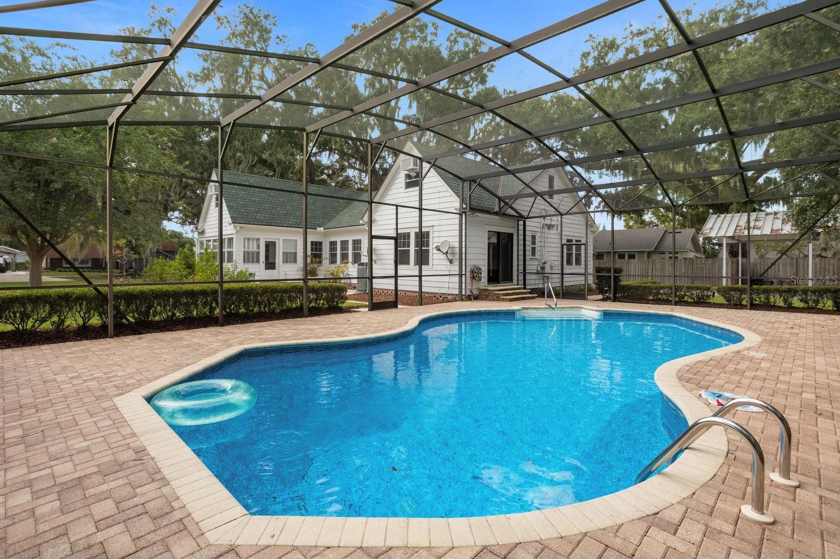
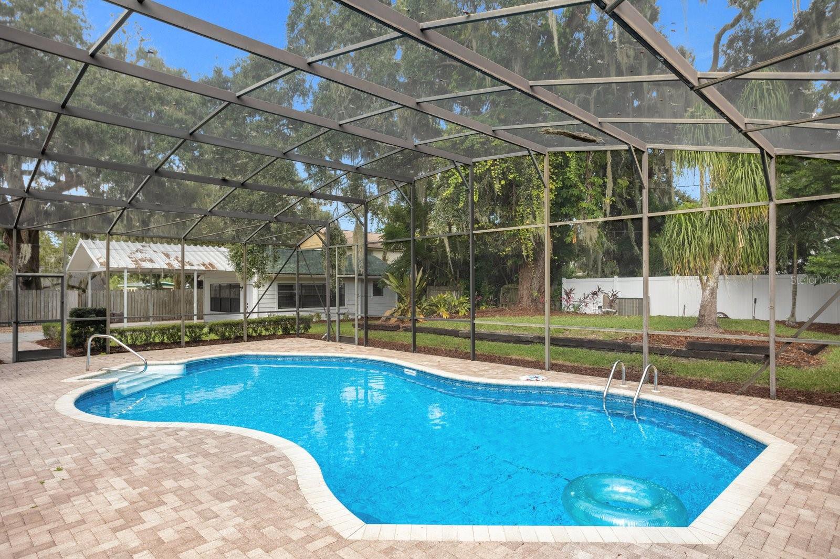


/u.realgeeks.media/belbenrealtygroup/400dpilogo.png)