2475 Verde View Drive, Apopka, FL 32703
- $639,999
- 3
- BD
- 3
- BA
- 2,536
- SqFt
- List Price
- $639,999
- Status
- Active
- Days on Market
- 199
- Price Change
- ▼ $10,001 1710998059
- MLS#
- O6147517
- Property Style
- Single Family
- Architectural Style
- Contemporary
- Year Built
- 2019
- Bedrooms
- 3
- Bathrooms
- 3
- Living Area
- 2,536
- Lot Size
- 10,124
- Acres
- 0.23
- Total Acreage
- 0 to less than 1/4
- Legal Subdivision Name
- Vistas/Waters Edge Ph 1
- MLS Area Major
- Apopka
Property Description
Upgrades galore in a small and quaint gated community and close to everything is where you will find this large 3-bedroom, 3 full Baths plus a 14x11 flex room suitable for an Office or 4th bedroom with double doors. This flex room has an entire wall of decrative molding adding aesthetics, character, and a sense of completion to this large room. This exquisite home is located on an oversized fenced in corner lot and only four homes from the resort style community pool. The focal point of the kitchen is the large breakfast bar, which can comfortably seat four people. It's made of a stunning granite material and is designed to encourage socializing while cooking or simply enjoying a meal. High-end, stainless-steel appliances are a key feature, including a build in oven and microwave, a 5-burner professional-grade gas range with an upgraded vented hood, a large refrigerator, and a dishwasher. High-quality custom cabinetry and a large pantry in a timeless and elegant style provides plenty of storage for cookware and dishes. Large windows and a triple slider flood the kitchen with natural light, creating an inviting and cheerful atmosphere. The combination of a spacious master bedroom and its tray ceiling and a super large bathroom with a large shower to include designer plank tile walls, pebble floor and a build in bench provides a retreat that balances style, comfort, and the allure of the surrounding natural beauty, making it an ideal sanctuary for relaxation and rejuvenation. All the rooms in this home are large. You will love hosting meals in this formal dining room. The intricate and decorative molding adds a touch of sophistication and classic charm to the room, creating a warm and inviting atmosphere for guests. Throughout the home you will find soaring ceilings that create a sense of space and grandeur. This open floor plan creates a seamless flow and feeling of spaciousness. The family room has a custom-built designer wall with a built-in electric fireplace. The other two full baths have white quartz counter tops which add to the elegance found throughout this home. The large laundry room is 9.5X8 and offers lots of storage space as well. In the evenings you can enjoy a glass of wine out on the lanai. The community is very quiet, small, and quaint. The garage is equipped with an electric car plug. Some of the upgraded features of this home include low E double pane windows for additional insulation, R38 insulation making this an energy star certified home. It is located near Advent Health Apopka and convenient to the 429 and 414, and all the amazing shopping, dining, and attractions that Central Florida has to offer!
Additional Information
- Taxes
- $4911
- Minimum Lease
- 1-2 Years
- HOA Fee
- $150
- HOA Payment Schedule
- Monthly
- Location
- Cleared, Corner Lot, In County, Landscaped, Sidewalk, Paved, Private
- Community Features
- Deed Restrictions, Gated Community - No Guard
- Property Description
- One Story
- Zoning
- MU-ES-GT
- Interior Layout
- Ceiling Fans(s), Eat-in Kitchen, High Ceilings, Kitchen/Family Room Combo, Open Floorplan
- Interior Features
- Ceiling Fans(s), Eat-in Kitchen, High Ceilings, Kitchen/Family Room Combo, Open Floorplan
- Floor
- Ceramic Tile
- Appliances
- Dishwasher, Disposal, Dryer, Electric Water Heater, Microwave, Range, Refrigerator, Washer
- Utilities
- BB/HS Internet Available, Cable Available, Fire Hydrant, Street Lights, Underground Utilities
- Heating
- Central, Electric
- Air Conditioning
- Central Air
- Fireplace Description
- Electric, Family Room
- Exterior Construction
- Block, Stucco, Wood Frame
- Exterior Features
- Balcony, Irrigation System, Lighting, Sidewalk, Sliding Doors
- Roof
- Shingle
- Foundation
- Slab
- Pool
- No Pool
- Garage Carport
- 2 Car Garage
- Garage Spaces
- 2
- Garage Dimensions
- 19x21
- Elementary School
- Apopka Elem
- Middle School
- Wolf Lake Middle
- High School
- Wekiva High
- Fences
- Other
- Pets
- Allowed
- Flood Zone Code
- X
- Parcel ID
- 19-21-28-8917-00-070
- Legal Description
- Vistas at waters edge phase 1 96/4 lot 7
Mortgage Calculator
Listing courtesy of RE/MAX TOWN & COUNTRY REALTY.
StellarMLS is the source of this information via Internet Data Exchange Program. All listing information is deemed reliable but not guaranteed and should be independently verified through personal inspection by appropriate professionals. Listings displayed on this website may be subject to prior sale or removal from sale. Availability of any listing should always be independently verified. Listing information is provided for consumer personal, non-commercial use, solely to identify potential properties for potential purchase. All other use is strictly prohibited and may violate relevant federal and state law. Data last updated on
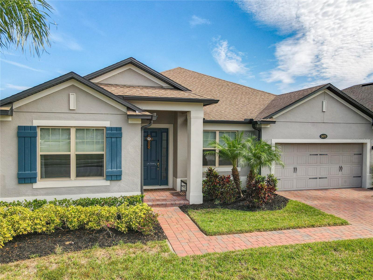
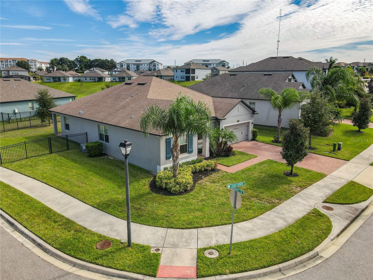
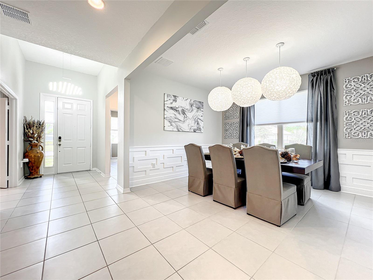



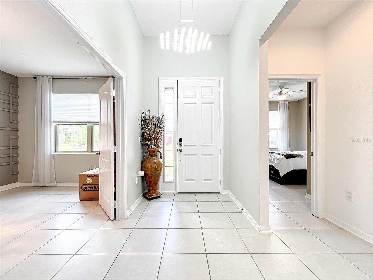
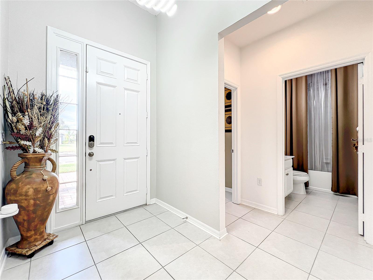

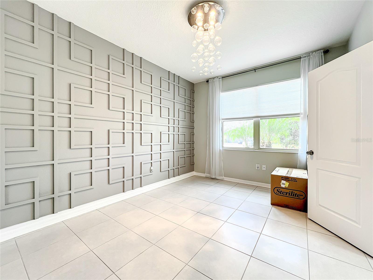
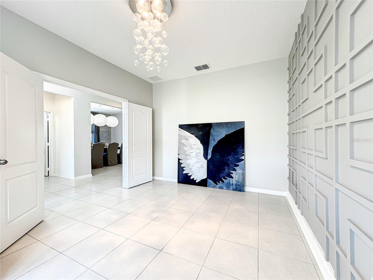

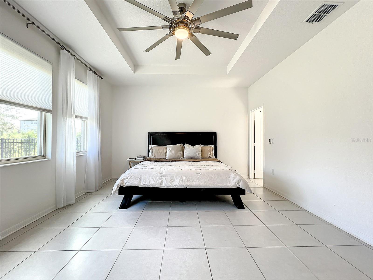
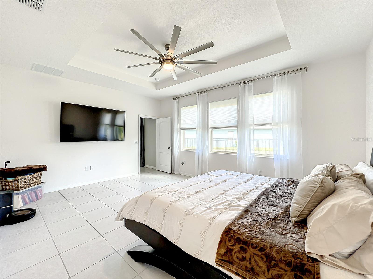
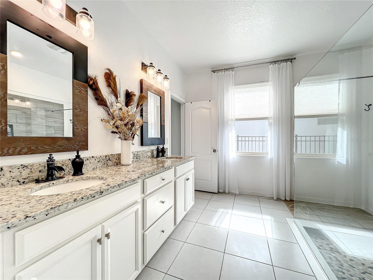
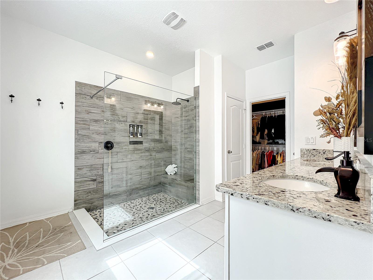
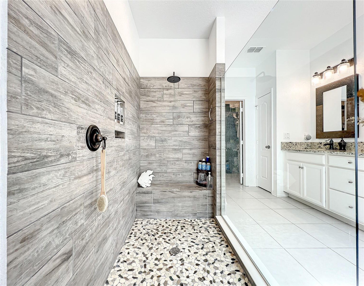
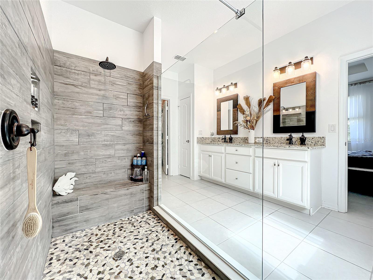


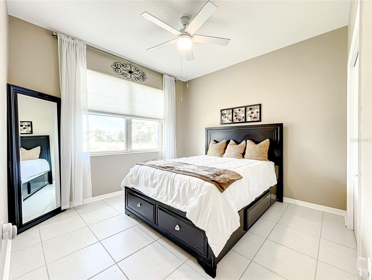
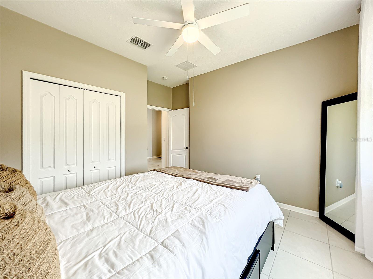
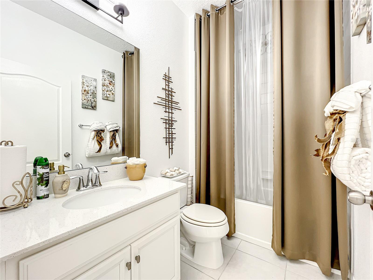
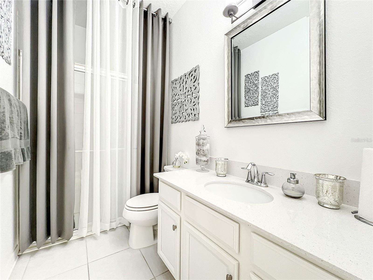
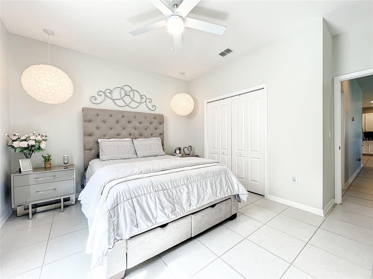

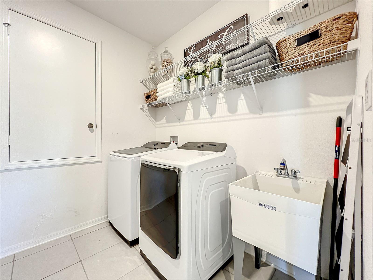

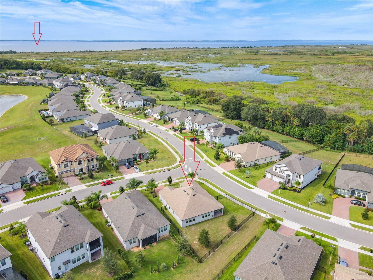

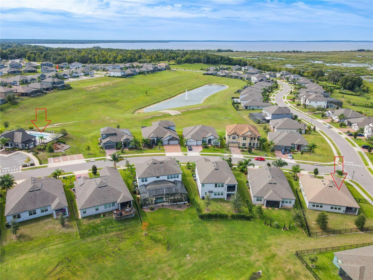
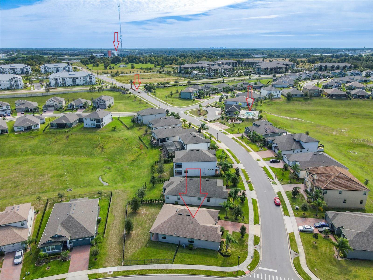

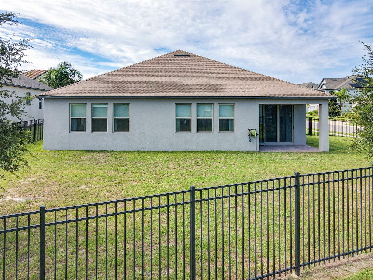
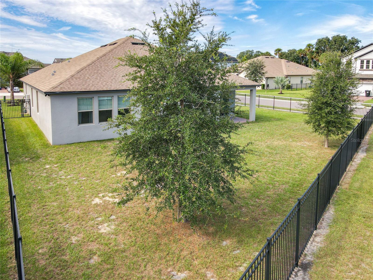


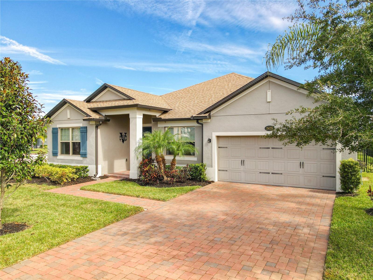

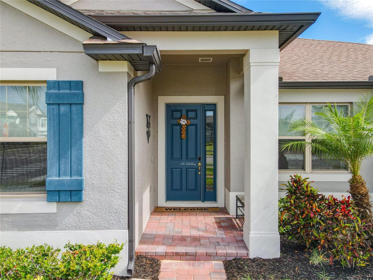
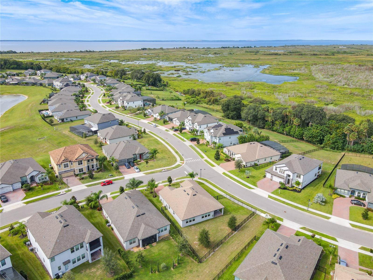
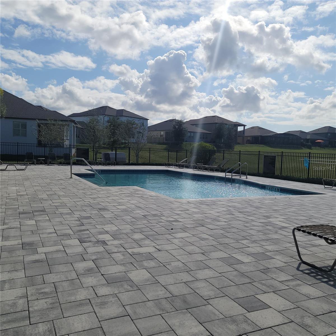
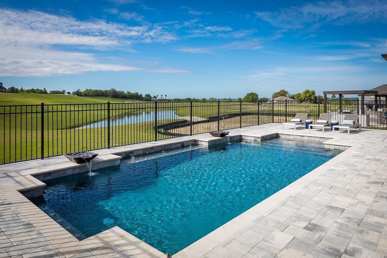
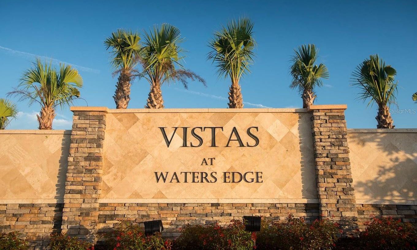

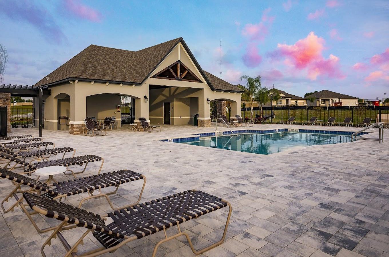
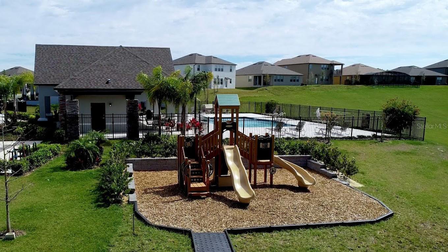
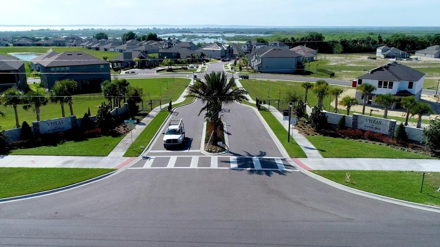
/u.realgeeks.media/belbenrealtygroup/400dpilogo.png)