1364 E 10th Street, Apopka, FL 32703
- $340,000
- 3
- BD
- 2.5
- BA
- 1,720
- SqFt
- List Price
- $340,000
- Status
- Pending
- Days on Market
- 215
- Price Change
- ▼ $5,000 1713926031
- MLS#
- O6143822
- Property Style
- Townhouse
- Year Built
- 2019
- Bedrooms
- 3
- Bathrooms
- 2.5
- Baths Half
- 1
- Living Area
- 1,720
- Lot Size
- 4,814
- Acres
- 0.11
- Total Acreage
- 0 to less than 1/4
- Building Name
- Ambergate
- Legal Subdivision Name
- Ambergate
- MLS Area Major
- Apopka
Property Description
Discover the epitome of comfort and style in this 2-story townhouse, perfectly situated on a tranquil cul-de-sac with the added charm of a corner lot. Boasting 3 bedrooms, 2.5 bathrooms, and a versatile loft/bonus room, this residence offers a blend of contemporary design and practicality. Your culinary dreams come to life in this well-appointed kitchen featuring a central island, exquisite wood cabinets, stainless steel appliances, and sleek granite countertops, making meal preparation a delight. The spacious master bedroom offers a walk-in closet with luxurious granite tops and a double vanity sink, creating a serene sanctuary for relaxation. Enjoy the convenience of an upstairs laundry room, complete with a washer and dryer for effortless living. A valuable addition, the installed water softener adds an extra layer of comfort to your daily routine. The attached garage boasts an epoxy floor coating, combining functionality with aesthetics. This home is conveniently situated near shopping, dining options, churches, and major retailers like Sam's Club and Walmart Supercenter. Nearby tennis and racquetball courts, along with picnic areas, gazebos, and a playground, offer endless opportunities for outdoor enjoyment. This townhouse harmonizes modern living with a prime location, making it a must-see opportunity. Don't miss your chance to call this delightful property your new home!
Additional Information
- Taxes
- $4225
- Minimum Lease
- No Minimum
- Hoa Fee
- $137
- HOA Payment Schedule
- Monthly
- Maintenance Includes
- Management
- Location
- Cul-De-Sac, Sidewalk, Paved
- Community Features
- Community Mailbox, Deed Restrictions, Sidewalks, Maintenance Free
- Property Description
- Two Story
- Zoning
- P-D
- Interior Layout
- Ceiling Fans(s), Kitchen/Family Room Combo, PrimaryBedroom Upstairs, Thermostat, Walk-In Closet(s)
- Interior Features
- Ceiling Fans(s), Kitchen/Family Room Combo, PrimaryBedroom Upstairs, Thermostat, Walk-In Closet(s)
- Floor
- Carpet, Tile
- Appliances
- Convection Oven, Dishwasher, Dryer, Electric Water Heater, Microwave, Refrigerator, Washer, Whole House R.O. System
- Utilities
- Cable Available, Cable Connected, Electricity Available, Electricity Connected, Street Lights, Water Available, Water Connected
- Heating
- Central, Electric
- Air Conditioning
- Central Air
- Exterior Construction
- Block, Concrete, Stucco
- Exterior Features
- Lighting, Sidewalk, Sliding Doors
- Roof
- Shingle
- Foundation
- Slab
- Pool
- No Pool
- Garage Carport
- 2 Car Garage
- Garage Spaces
- 2
- Elementary School
- Lovell Elem
- Middle School
- Apopka Middle
- High School
- Apopka High
- Pets
- Allowed
- Flood Zone Code
- X
- Parcel ID
- 14-21-28-0151-01-060
- Legal Description
- AMBERGATE 91/72 LOT 106
Mortgage Calculator
Listing courtesy of EXP REALTY LLC.
StellarMLS is the source of this information via Internet Data Exchange Program. All listing information is deemed reliable but not guaranteed and should be independently verified through personal inspection by appropriate professionals. Listings displayed on this website may be subject to prior sale or removal from sale. Availability of any listing should always be independently verified. Listing information is provided for consumer personal, non-commercial use, solely to identify potential properties for potential purchase. All other use is strictly prohibited and may violate relevant federal and state law. Data last updated on
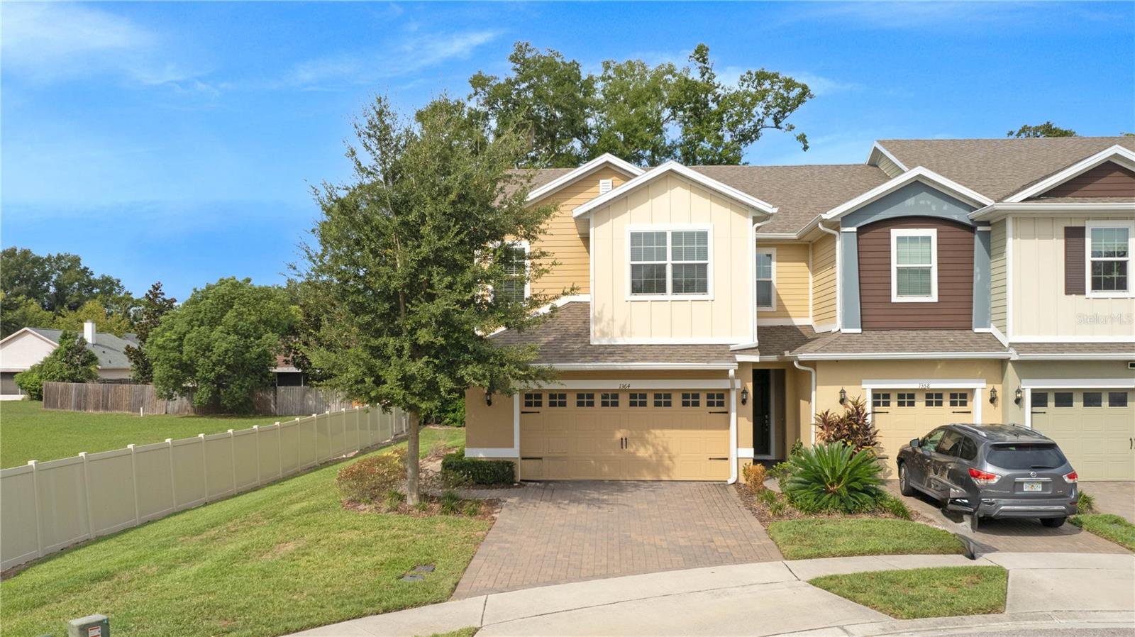






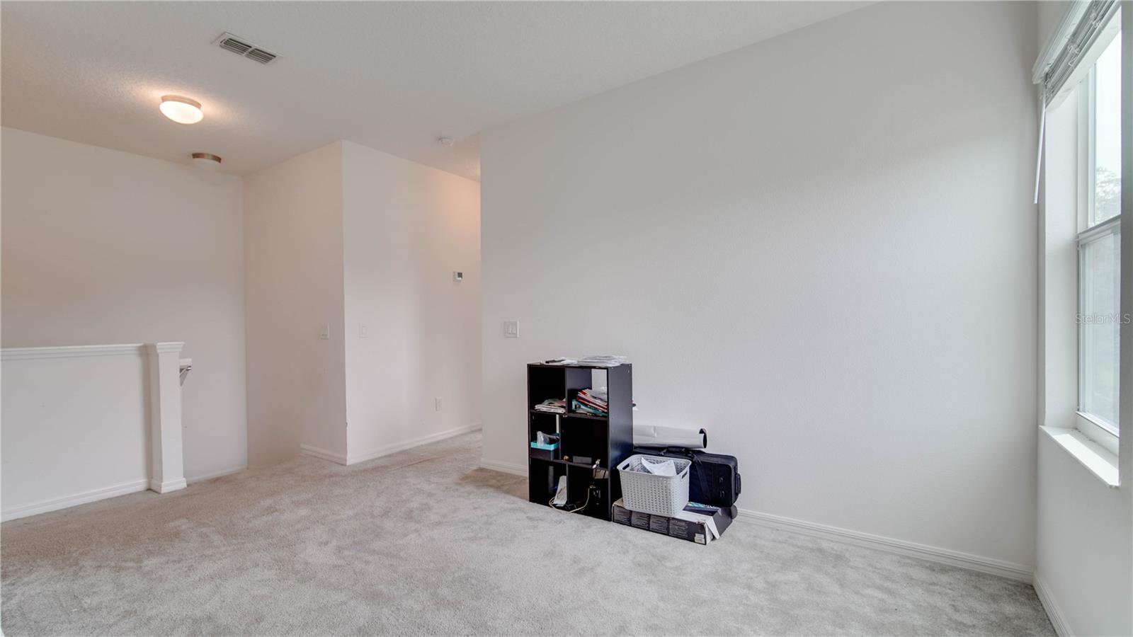



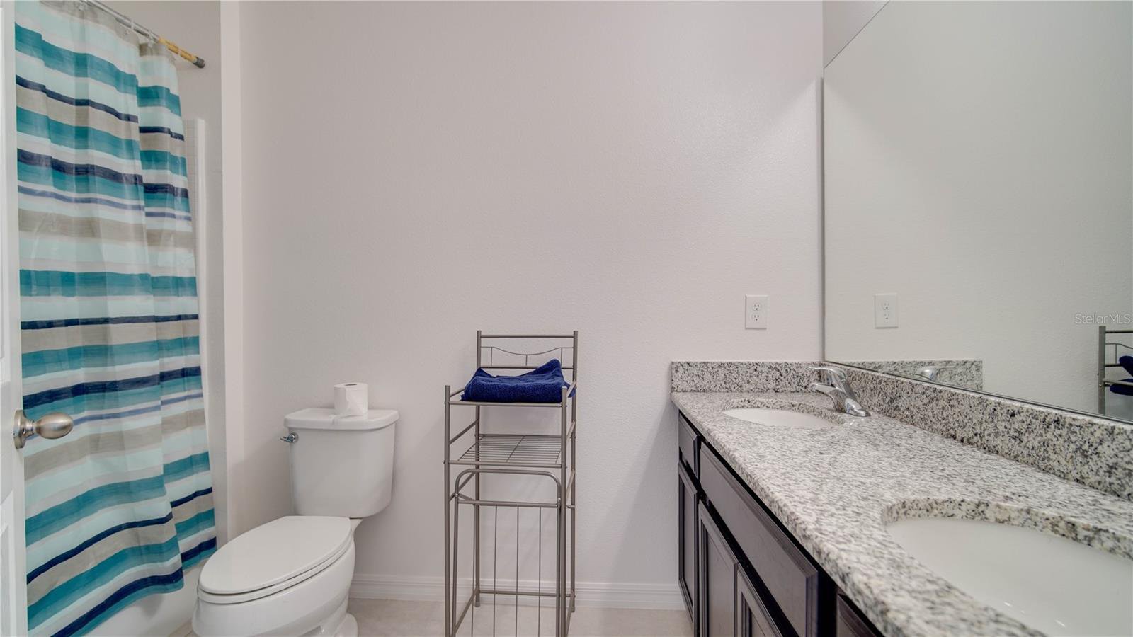




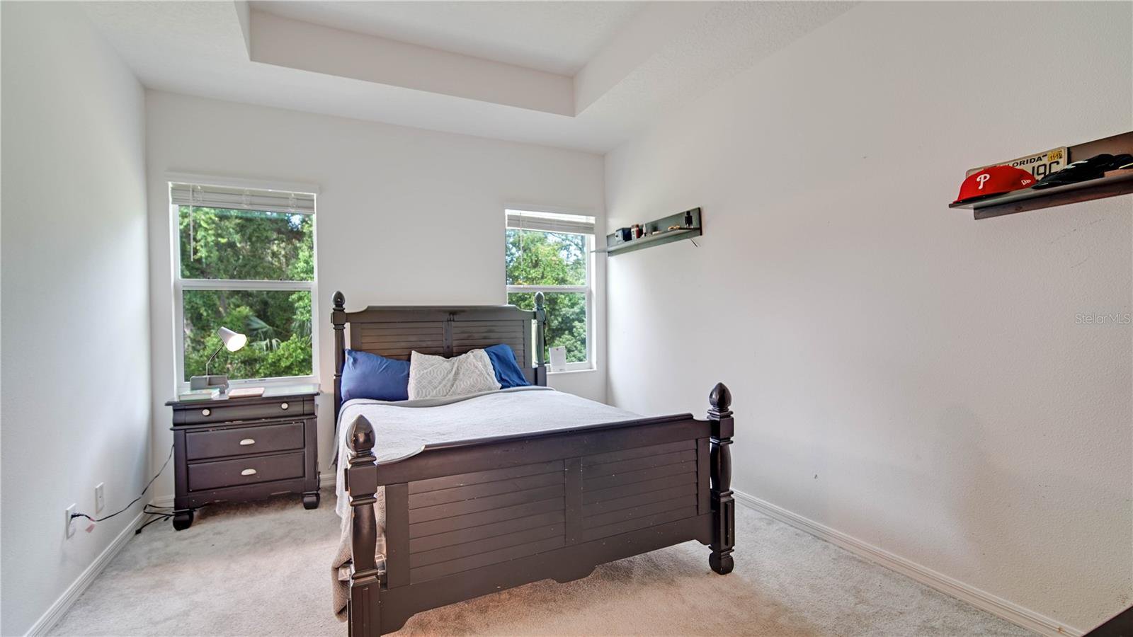


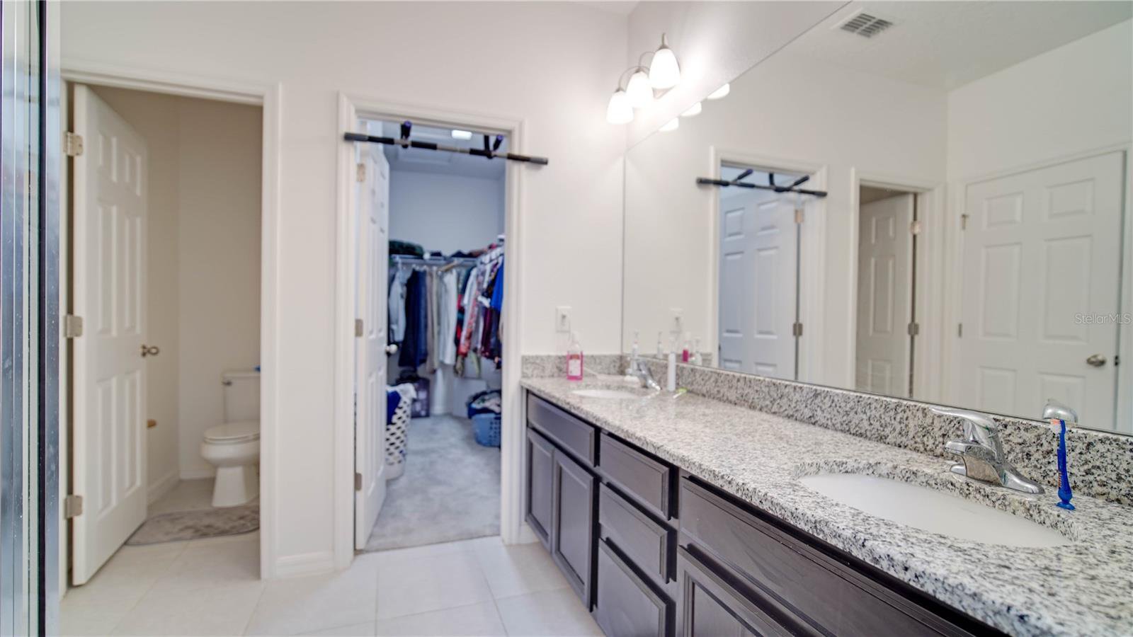







/u.realgeeks.media/belbenrealtygroup/400dpilogo.png)