5174 Vardon Drive, Windermere, FL 34786
- $5,500,000
- 6
- BD
- 7.5
- BA
- 10,701
- SqFt
- List Price
- $5,500,000
- Status
- Active
- Days on Market
- 224
- Price Change
- ▼ $475,000 1706838679
- MLS#
- O6143716
- Property Style
- Single Family
- Architectural Style
- Custom, Mediterranean
- Year Built
- 2008
- Bedrooms
- 6
- Bathrooms
- 7.5
- Baths Half
- 2
- Living Area
- 10,701
- Lot Size
- 35,827
- Acres
- 0.82
- Total Acreage
- 1/2 to less than 1
- Legal Subdivision Name
- Isleworth
- MLS Area Major
- Windermere
Property Description
With gorgeous Classical Revival architecture, this estate sits on a coveted corner lot within the gates of Isleworth Golf & Country Club. Boasting over 10,000 square feet of living space, this residence welcomes you with a grand two-story marble foyer and traditional stone columns that evoke timeless elegance. A gracefully curved staircase guides you into the expansive living room, where marble flooring, a cozy fireplace, and a well-appointed sit-down bar create an inviting ambiance. Oversized windows offer picturesque views of the free-flowing enclosed pool and spa, complete with a charming bridge. The outdoor experience is enhanced by a summer kitchen and a fireplace, ensuring effortless alfresco entertaining. The primary suite is a luxurious retreat that features large sitting area with direct access to the covered pool. The opulent marble bath boasts a soaking tub, two vanities and water closets, while the dual showers fill from a ceiling-mounted spout for an indulgent spa-like experience. A culinary paradise awaits in the gourmet kitchen, where both form and function harmonize effortlessly. Top-tier stainless-steel appliances, a generously sized walk-in pantry, and meticulously crafted custom cabinetry enhance the culinary experience. Designed with a distinct Florida flair that emphasizes seamless indoor/outdoor living, it overlooks the pool and spa, creating an idyllic backdrop for relaxation and entertainment. For those seeking a comfortable workspace, the well-appointed study/office boasts custom-built shelving, warm wood flooring, and a beamed ceiling. Upstairs, a flexible space caters to both gaming and studying needs and comes complete with a convenient wet bar. The home theatre is an inviting sanctuary for movie nights. The generously proportioned secondary bedrooms each feature en-suite bathrooms, ensuring comfort and convenience for all.
Additional Information
- Taxes
- $45965
- Minimum Lease
- 1-2 Years
- HOA Fee
- $2,769
- HOA Payment Schedule
- Quarterly
- Maintenance Includes
- Guard - 24 Hour, Cable TV, Escrow Reserves Fund, Internet, Maintenance Grounds, Maintenance, Security, Water
- Location
- Corner Lot, Near Golf Course, On Golf Course, Paved
- Community Features
- Buyer Approval Required, Community Mailbox, Gated Community - Guard, Golf, Playground, No Deed Restriction, Golf Community, Security
- Property Description
- Two Story
- Zoning
- P-D
- Interior Layout
- Built-in Features, Cathedral Ceiling(s), Ceiling Fans(s), Central Vaccum, Crown Molding, Eat-in Kitchen, High Ceilings, Kitchen/Family Room Combo, L Dining, Primary Bedroom Main Floor, Solid Surface Counters, Stone Counters, Tray Ceiling(s), Vaulted Ceiling(s), Walk-In Closet(s), Wet Bar
- Interior Features
- Built-in Features, Cathedral Ceiling(s), Ceiling Fans(s), Central Vaccum, Crown Molding, Eat-in Kitchen, High Ceilings, Kitchen/Family Room Combo, L Dining, Primary Bedroom Main Floor, Solid Surface Counters, Stone Counters, Tray Ceiling(s), Vaulted Ceiling(s), Walk-In Closet(s), Wet Bar
- Floor
- Carpet, Marble, Wood
- Appliances
- Bar Fridge, Built-In Oven, Dishwasher, Disposal, Dryer, Exhaust Fan, Freezer, Gas Water Heater, Ice Maker, Microwave, Other, Range, Refrigerator, Washer, Wine Refrigerator
- Utilities
- Cable Connected, Electricity Connected, Fire Hydrant, Natural Gas Connected, Public, Sprinkler Well, Underground Utilities
- Heating
- Central, Electric, Heat Pump, Zoned
- Air Conditioning
- Central Air, Zoned
- Fireplace Description
- Living Room, Other
- Exterior Construction
- Block, Stone, Stucco, Wood Frame
- Exterior Features
- Balcony, French Doors, Lighting, Outdoor Grill, Outdoor Kitchen, Rain Gutters, Sliding Doors
- Roof
- Tile
- Foundation
- Slab
- Pool
- Private
- Pool Type
- Gunite, Heated, In Ground, Screen Enclosure
- Garage Carport
- 4 Car Garage
- Garage Spaces
- 4
- Garage Features
- Circular Driveway, Driveway, Garage Door Opener, Garage Faces Side
- Elementary School
- Windermere Elem
- Middle School
- Chain Of Lakes Middle
- High School
- Olympia High
- Water Name
- Butler Chain Of Lakes
- Water Extras
- Boat Ramp - Private, Skiing Allowed
- Water Access
- Lake - Chain of Lakes
- Pets
- Not allowed
- Flood Zone Code
- X
- Parcel ID
- 16-23-28-3900-00-730
- Legal Description
- FT S 38 DEG W 174.87 FT TO POB)
Mortgage Calculator
Listing courtesy of ISLEWORTH REALTY LLC.
StellarMLS is the source of this information via Internet Data Exchange Program. All listing information is deemed reliable but not guaranteed and should be independently verified through personal inspection by appropriate professionals. Listings displayed on this website may be subject to prior sale or removal from sale. Availability of any listing should always be independently verified. Listing information is provided for consumer personal, non-commercial use, solely to identify potential properties for potential purchase. All other use is strictly prohibited and may violate relevant federal and state law. Data last updated on


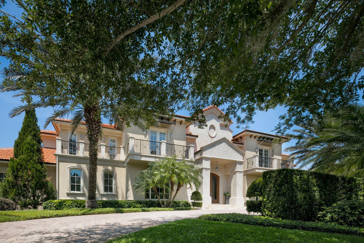




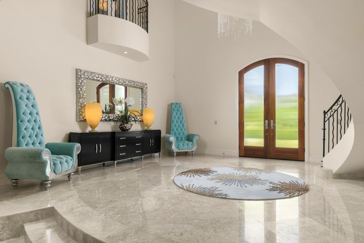

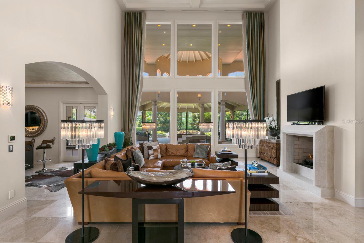

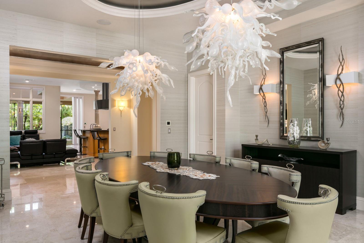
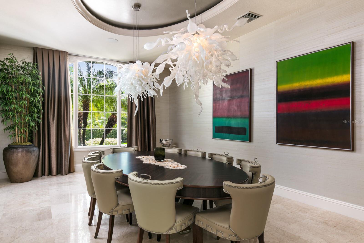
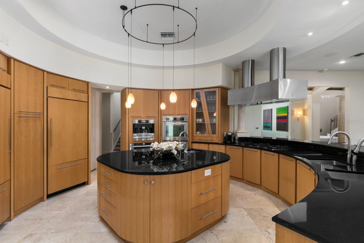
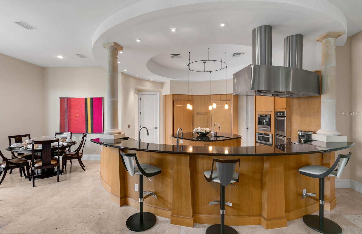
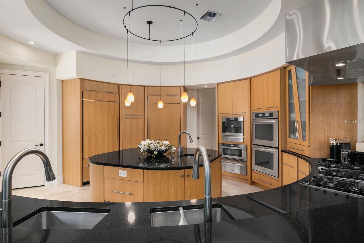


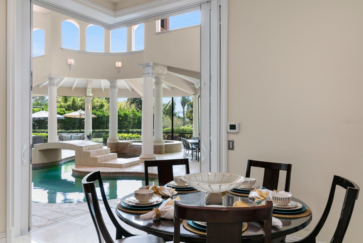
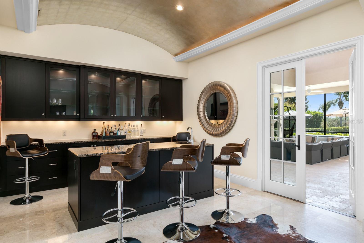

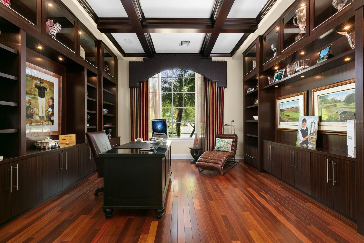
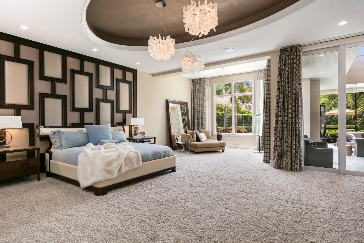
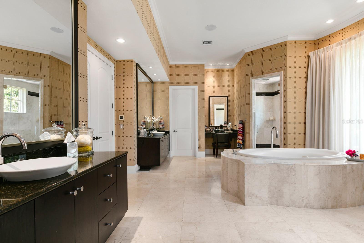
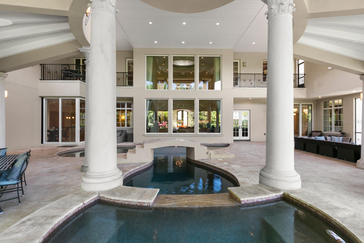
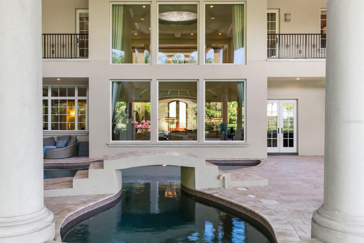

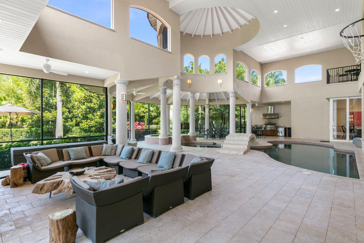
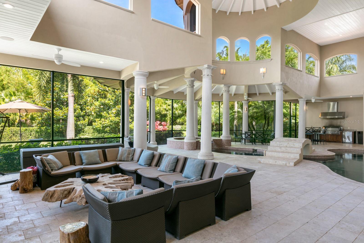

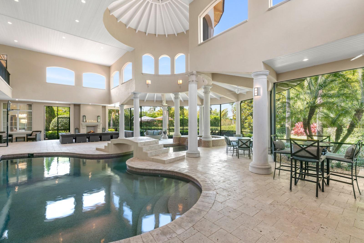
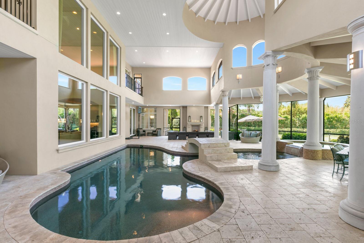

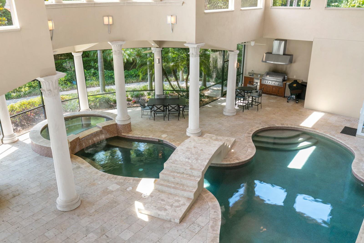
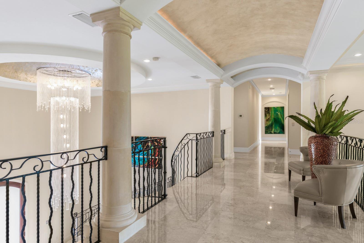
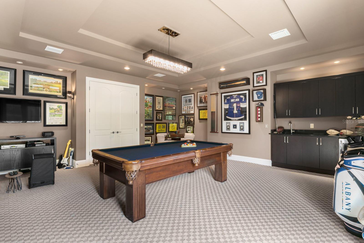

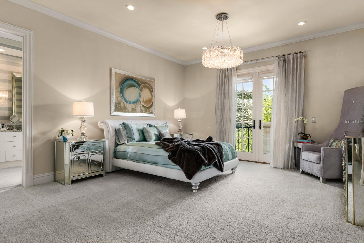
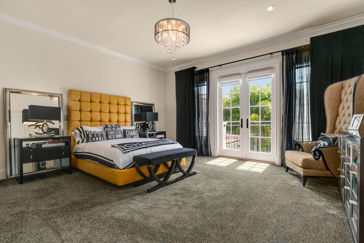

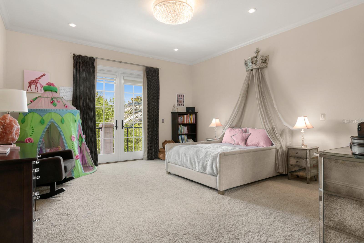
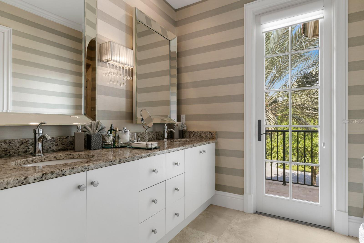

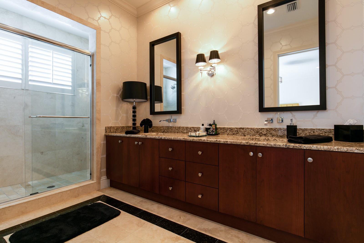

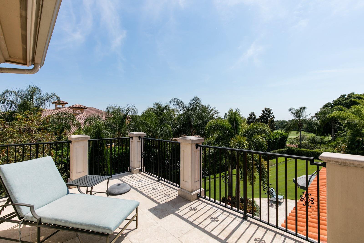
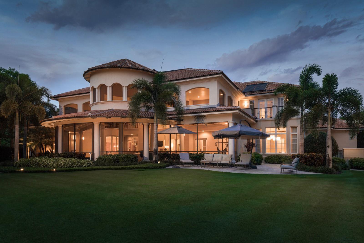
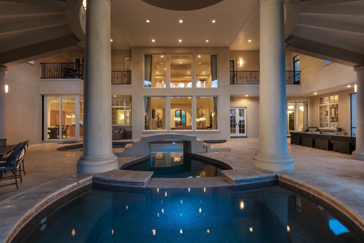
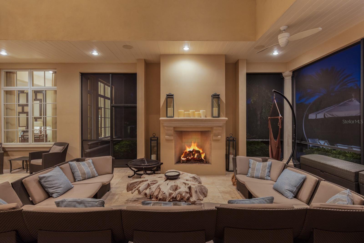


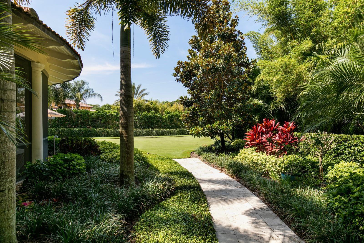

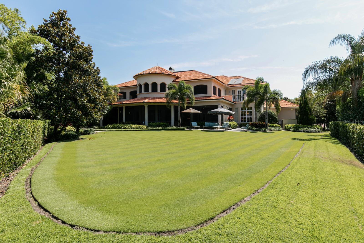
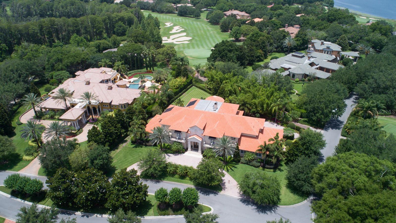

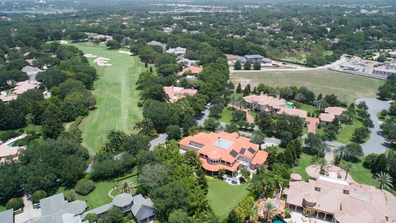
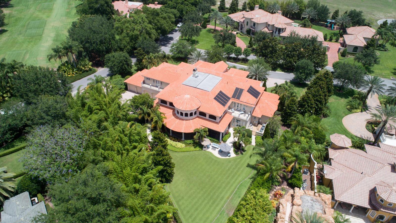

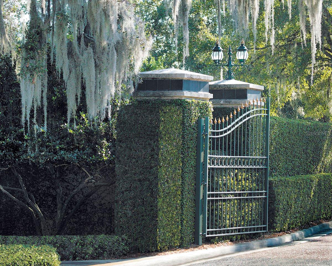



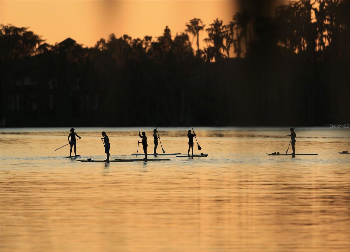
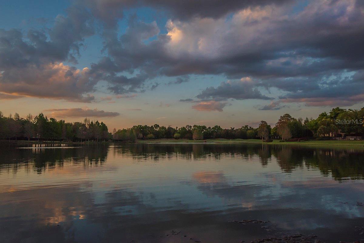
/u.realgeeks.media/belbenrealtygroup/400dpilogo.png)