441 Lasso Drive, Kissimmee, FL 34747
- $724,900
- 8
- BD
- 7
- BA
- 3,401
- SqFt
- List Price
- $724,900
- Status
- Active
- Days on Market
- 228
- Price Change
- ▼ $25,000 1712943522
- MLS#
- O6141752
- Property Style
- Single Family
- Architectural Style
- Florida
- Year Built
- 2015
- Bedrooms
- 8
- Bathrooms
- 7
- Living Area
- 3,401
- Lot Size
- 4,792
- Acres
- 0.11
- Total Acreage
- 0 to less than 1/4
- Legal Subdivision Name
- Reunion West Ph 1 West
- MLS Area Major
- Kissimmee/Celebration
Property Description
Welcome to this exquisite short-term vacation oasis nestled within the prestigious Encore Club at Reunion West, a guard-gated community that defines luxury living with an unparalleled experience. This gorgeous 8-bedroom, 7-bathroom, two-car garage home offers the perfect blend of comfort and style. You’re greeted with curb appeal from the moment you arrive with a brick paver driveway, a striking stack stone facade, and lush landscaping. With no rear neighbors and an open expanse to the right, your privacy is ensured, making this property feel more like a secluded oasis. Welcomed by an open floor plan, drenched in natural sunlight and accentuated by high ceilings to discover a meticulously furnished and tastefully decorated haven that provides ample space for all your guests. NEW Air Conditioning unit! The kitchen is sure to impress with its granite countertops, stainless steel appliances, NEW Refrigerator, 42" cabinets, and spacious center island. The seamless flow from the kitchen to the dining area and living room ensures that entertaining and staying connected have never been more effortless. The first floor conveniently hosts two guest bedrooms, one with a private ensuite, offering comfort and convenience to your visitors. Ascending to the loft on the second floor, you'll discover an entertainment space perfect for unwinding after a day of theme park adventures. Here, you'll also find two primary ensuites and four additional generously sized guest rooms, ensuring that everyone has their own space to relax. Back downstairs, through the sliding glass doors, you'll find the covered lanai, overlooking the inviting sparkling pool, an ideal spot to cool off and soak up the Florida sun. But that's just the beginning! Encore Reunion is not just a community; it's a world-class resort experience near Disney, redefining the standard for vacation rentals by blending the best of hotels and peer-to-peer lodging. Enjoy the privacy and convenience of a vacation home while receiving the personalized service and top-notch amenities of a luxury resort. With a plethora of on-site activities and amenities, you'll never need to leave. From the private water park and sports facilities to the on-site restaurants, customized spa treatments, in-home chefs, and top-notch Concierge Services—your every desire is met. This property is perfect for income-generating short-term rental vacationers seeking world-class, resort-style accommodations or those who wish to live every day like it's a vacation by making it their primary residence. Schedule your private showing today and prepare for the ultimate Florida vacation experience! Your dream vacation home awaits.
Additional Information
- Taxes
- $10748
- Taxes
- $3,161
- Minimum Lease
- No Minimum
- HOA Fee
- $570
- HOA Payment Schedule
- Monthly
- Maintenance Includes
- Guard - 24 Hour, Cable TV, Common Area Taxes, Pool, Escrow Reserves Fund, Internet, Maintenance Structure, Maintenance Grounds, Management, Pest Control, Private Road, Recreational Facilities, Security, Sewer, Trash
- Location
- Corner Lot, Greenbelt, Sidewalk, Paved
- Community Features
- Association Recreation - Owned, Clubhouse, Deed Restrictions, Fitness Center, Gated Community - Guard, Irrigation-Reclaimed Water, Park, Playground, Pool, Restaurant, Sidewalks, Tennis Courts, Security
- Property Description
- Two Story
- Zoning
- RESI
- Interior Layout
- Eat-in Kitchen, High Ceilings, Kitchen/Family Room Combo, Primary Bedroom Main Floor, PrimaryBedroom Upstairs, Open Floorplan, Solid Surface Counters, Solid Wood Cabinets, Stone Counters, Thermostat, Walk-In Closet(s)
- Interior Features
- Eat-in Kitchen, High Ceilings, Kitchen/Family Room Combo, Primary Bedroom Main Floor, PrimaryBedroom Upstairs, Open Floorplan, Solid Surface Counters, Solid Wood Cabinets, Stone Counters, Thermostat, Walk-In Closet(s)
- Floor
- Carpet, Ceramic Tile
- Appliances
- Dishwasher, Disposal, Dryer, Electric Water Heater, Gas Water Heater, Microwave, Refrigerator, Washer
- Utilities
- BB/HS Internet Available, Cable Available, Cable Connected, Electricity Connected, Public, Sewer Connected, Street Lights, Water Connected
- Heating
- Central, Electric
- Air Conditioning
- Central Air
- Exterior Construction
- Stucco
- Exterior Features
- Irrigation System, Sidewalk, Sliding Doors
- Roof
- Shingle
- Foundation
- Slab
- Pool
- Community, Private
- Pool Type
- Gunite, Heated, In Ground, Lighting
- Garage Carport
- 2 Car Garage
- Garage Spaces
- 2
- Garage Features
- Driveway, Ground Level
- Garage Dimensions
- 20x20
- Elementary School
- Westside K-8
- Middle School
- Horizon Middle
- High School
- Celebration High
- Pets
- Allowed
- Flood Zone Code
- X
- Parcel ID
- 22-25-27-4924-0001-0320
- Legal Description
- REUNION WEST PH 1 WEST & AMENITIES CENTER REPLAT PB 24 PG 75-82 LOT 32
Mortgage Calculator
Listing courtesy of KELLER WILLIAMS REALTY AT THE PARKS.
StellarMLS is the source of this information via Internet Data Exchange Program. All listing information is deemed reliable but not guaranteed and should be independently verified through personal inspection by appropriate professionals. Listings displayed on this website may be subject to prior sale or removal from sale. Availability of any listing should always be independently verified. Listing information is provided for consumer personal, non-commercial use, solely to identify potential properties for potential purchase. All other use is strictly prohibited and may violate relevant federal and state law. Data last updated on
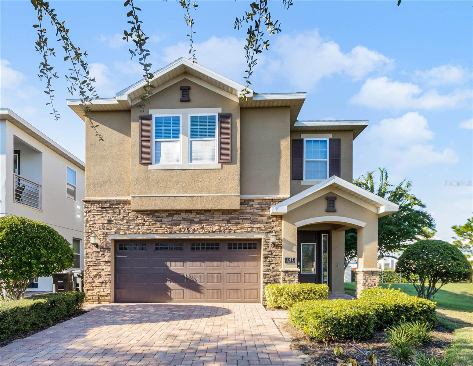







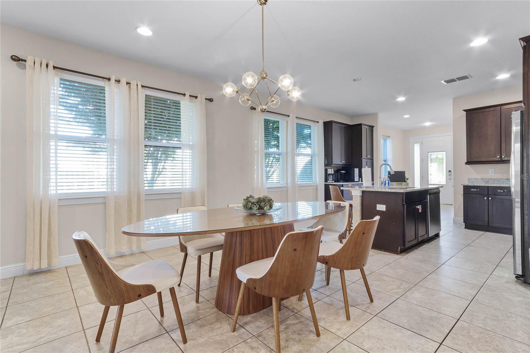
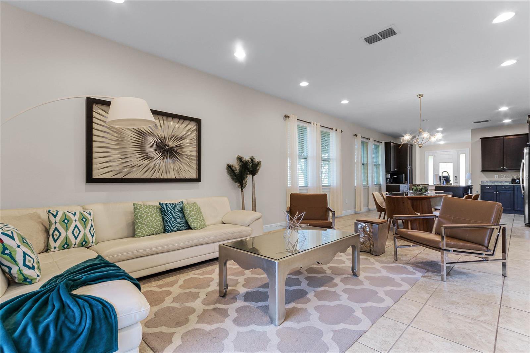
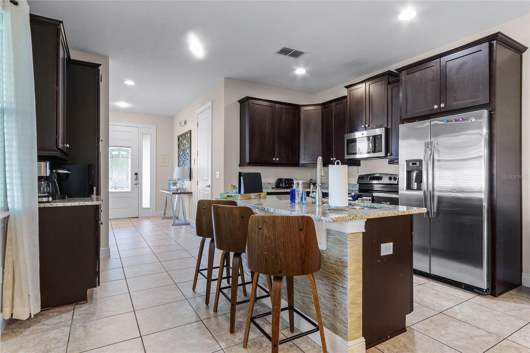
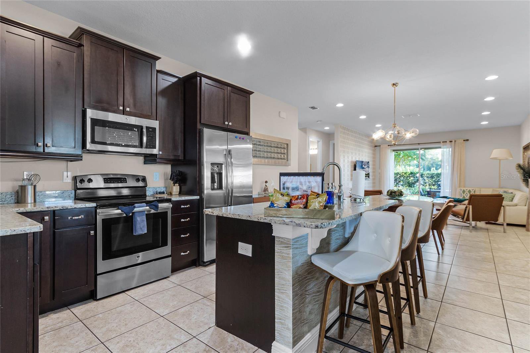


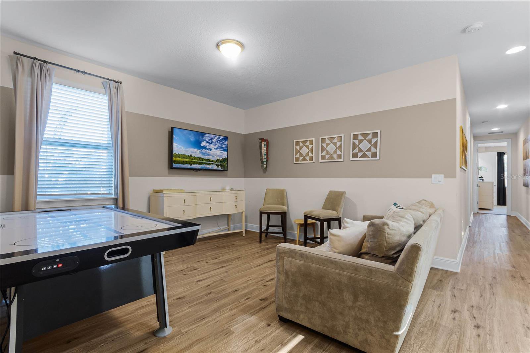
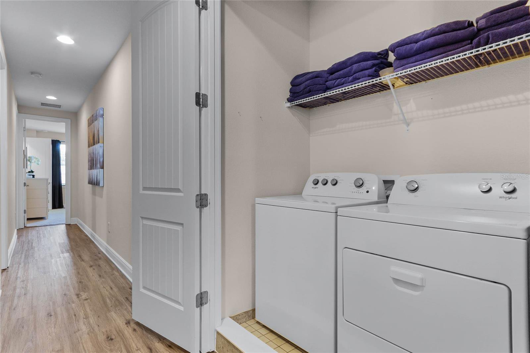
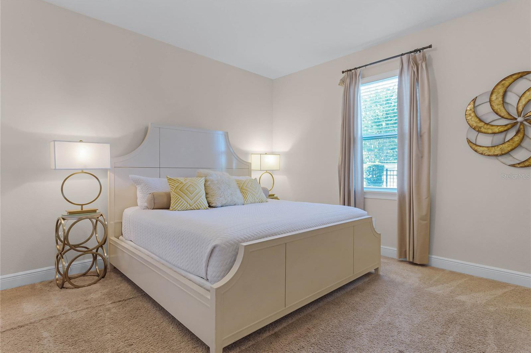
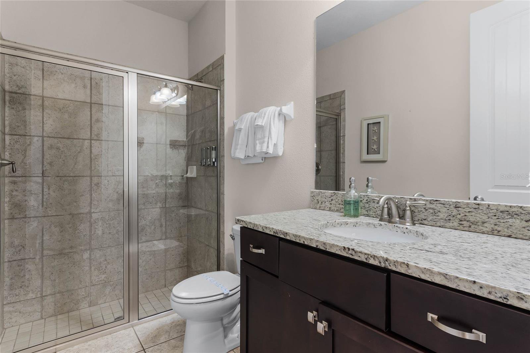



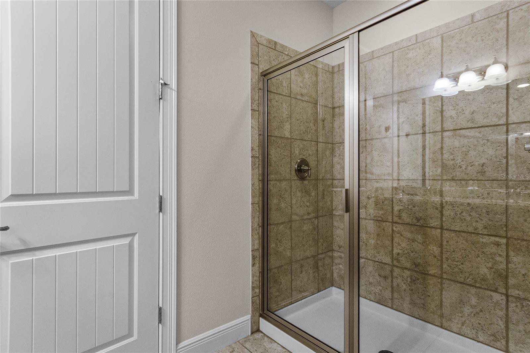

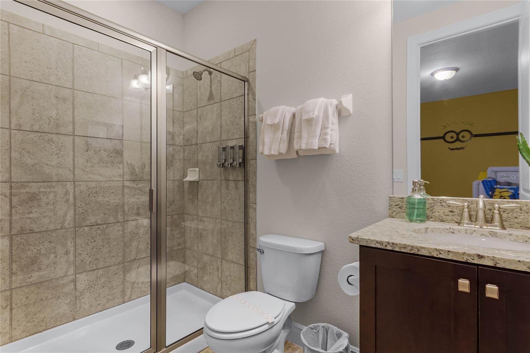

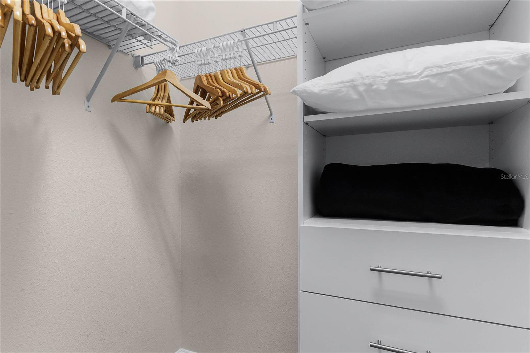
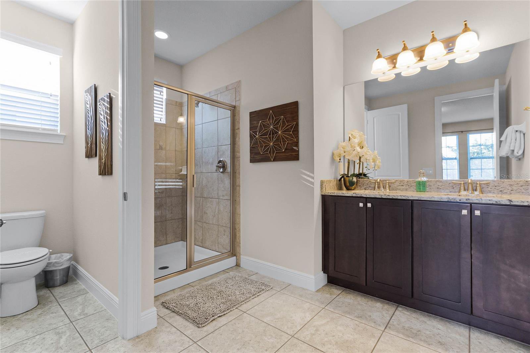

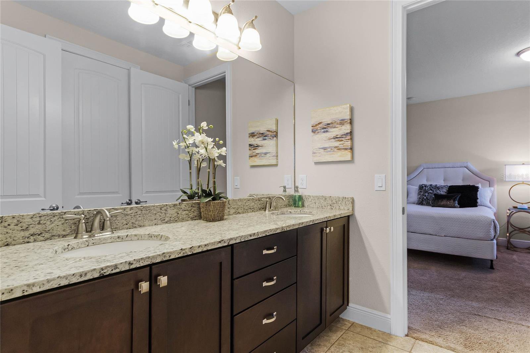


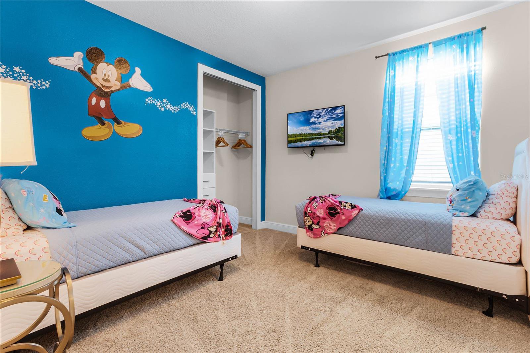

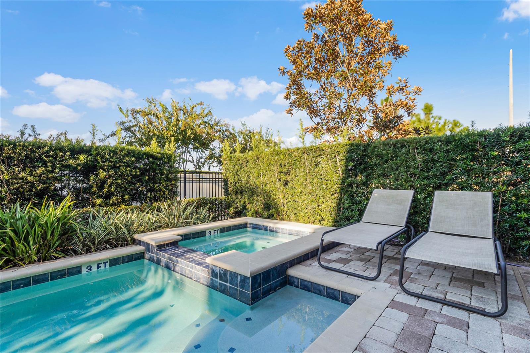



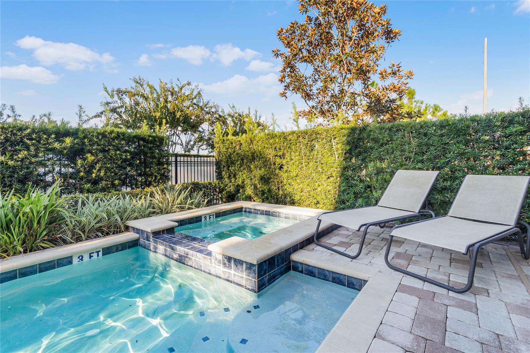


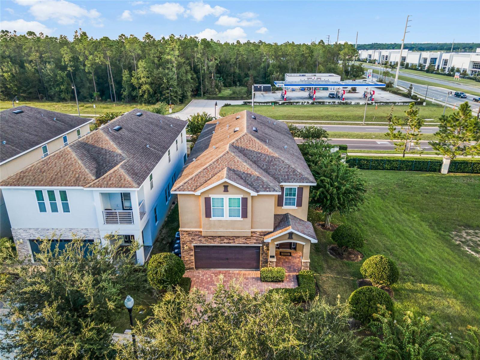






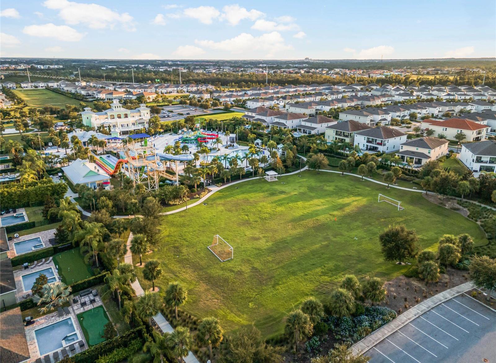







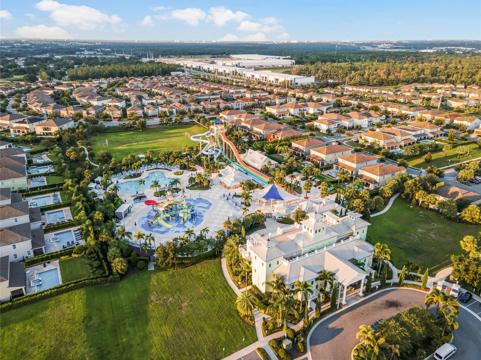
/u.realgeeks.media/belbenrealtygroup/400dpilogo.png)