5084 Isleworth Country Club Drive, Windermere, FL 34786
- $4,350,000
- 6
- BD
- 7.5
- BA
- 7,159
- SqFt
- List Price
- $4,350,000
- Status
- Pending
- Days on Market
- 228
- Price Change
- ▼ $145,000 1712460252
- MLS#
- O6140732
- Property Style
- Single Family
- Architectural Style
- French Provincial
- Year Built
- 1999
- Bedrooms
- 6
- Bathrooms
- 7.5
- Baths Half
- 1
- Living Area
- 7,159
- Lot Size
- 41,541
- Acres
- 0.95
- Total Acreage
- 1/2 to less than 1
- Legal Subdivision Name
- Isleworth
- MLS Area Major
- Windermere
Property Description
Under contract-accepting backup offers. New price for this updated golf front estate with new roof and generator, offers supreme vistas of the 6th Green along the legendary course of Isleworth Golf & Country Club. Spanning over 7,100 square feet, the property features five-bedroom suites in the main house, a semi-detached cabana, expansive outdoor living with sparkling saltwater pool on almost an acre. The circular driveway leads to a freshly painted, grand entrance of this French Country estate. Upon entering, the foyer ceiling soars upwards showcasing a spiral staircase to the second floor. The interior features new paint, flooring and light fixtures to breathe new life to the home. The formal living room floods with natural light from two large windows on either side of the gas fireplace offering lush green vistas of the golf course. The formal dining room, kitchen and breakfast nook are open to the family room which also features French door access to the screened lanai – perfect for entertaining. The renovated kitchen features stainless steel appliances, beautiful white acrylic cabinetry paired with white stone countertops and upper shelving lined with wood detail and warm accent lighting. For entertaining, the first floor, includes butler’s pantry, a separate walk-in pantry, additional food preparation room with secondary refrigerator, laundry room, a full pool bath with shower as well as a separate powder bath off the formal office. The master is situated on the first floor with an office which could be used as a gym. The master bath is equipped with his and her vanities, two water closets, spa tub and a large dual entry shower with multiple shower heads, steam feature and lighting compatible with Sonos app. The second floor offers four bedroom suites, loft with built-in work stations and laundry room. Moving out onto the covered lanai, you have access to the semi-detached guest cabana with full bath inclusive of garden tub and separate shower, walk-in closet, living room and kitchenette. Remote controlled screened expand the covered lanai to the sizeable pool patio and additional covered lanai off the master retreat. The grounds feature an oversized saltwater pool with diving board and heated spa, putting green, basketball half-court and three-car garage with golf cart entry and a workshop. The estate has everything to entertain family and friends while taking full advantage of the Florida lifestyle within the security of a privately gated community.
Additional Information
- Taxes
- $31264
- Minimum Lease
- 1-2 Years
- HOA Fee
- $2,589
- HOA Payment Schedule
- Quarterly
- Maintenance Includes
- Guard - 24 Hour, Cable TV, Escrow Reserves Fund, Internet, Maintenance Grounds, Maintenance, Private Road, Security
- Location
- In County, On Golf Course, Paved, Private
- Community Features
- Association Recreation - Owned, Buyer Approval Required, Clubhouse, Fitness Center, Golf Carts OK, Golf, Irrigation-Reclaimed Water, Playground, Pool, Racquetball, Restaurant, Tennis Courts, No Deed Restriction, Golf Community, Security
- Property Description
- Two Story
- Zoning
- P-D
- Interior Layout
- Kitchen/Family Room Combo, Window Treatments, Built-in Features, Crown Molding, Eat-in Kitchen, Primary Bedroom Main Floor, Solid Surface Counters, Thermostat, Walk-In Closet(s)
- Interior Features
- Kitchen/Family Room Combo, Window Treatments, Built-in Features, Crown Molding, Eat-in Kitchen, Primary Bedroom Main Floor, Solid Surface Counters, Thermostat, Walk-In Closet(s)
- Floor
- Laminate, Carpet, Travertine
- Appliances
- Bar Fridge, Dishwasher, Disposal, Dryer, Freezer, Microwave, Range, Range Hood, Refrigerator, Washer
- Utilities
- Sprinkler Meter, Underground Utilities, BB/HS Internet Available, Cable Available, Electricity Connected, Phone Available, Public, Sewer Connected, Street Lights, Water Connected, Natural Gas Connected
- Heating
- Central, Electric, Zoned
- Air Conditioning
- Central Air, Zoned
- Fireplace Description
- Gas, Living Room
- Exterior Construction
- Stucco
- Exterior Features
- Balcony, French Doors, Irrigation System, Lighting, Outdoor Grill, Outdoor Kitchen, Rain Gutters, Sprinkler Metered
- Roof
- Tile
- Foundation
- Block
- Pool
- Community, Private
- Pool Type
- Diving Board, In Ground, Lighting, Outside Bath Access, Salt Water, Tile
- Garage Carport
- 4 Car Garage, Golf Cart Garage
- Garage Spaces
- 4
- Garage Features
- Circular Driveway, Garage Door Opener, Garage Faces Side, Golf Cart Garage, Oversized, Workshop in Garage
- Garage Dimensions
- 50x19
- Elementary School
- Windermere Elem
- Middle School
- Chain Of Lakes Middle
- High School
- Olympia High
- Fences
- Fenced
- Pets
- Allowed
- Flood Zone Code
- X
- Parcel ID
- 16-23-28-3906-00-040
- Legal Description
- ISLEWORTH FIRST AMENDMENT 33/135 LOT 4
Mortgage Calculator
Listing courtesy of COMPASS FLORIDA, LLC.
StellarMLS is the source of this information via Internet Data Exchange Program. All listing information is deemed reliable but not guaranteed and should be independently verified through personal inspection by appropriate professionals. Listings displayed on this website may be subject to prior sale or removal from sale. Availability of any listing should always be independently verified. Listing information is provided for consumer personal, non-commercial use, solely to identify potential properties for potential purchase. All other use is strictly prohibited and may violate relevant federal and state law. Data last updated on

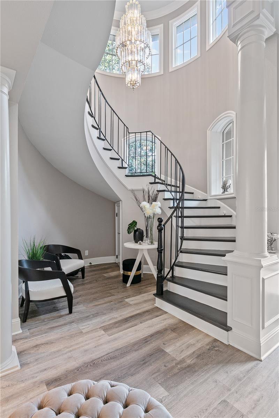


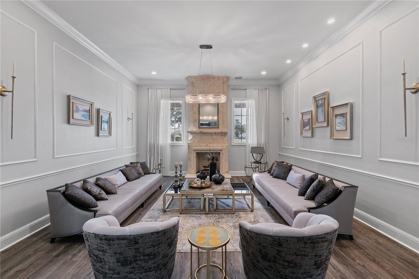

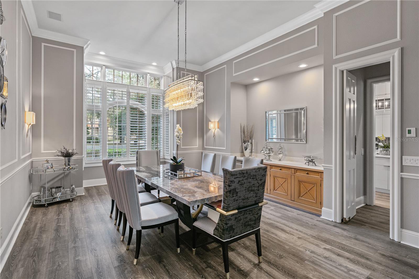
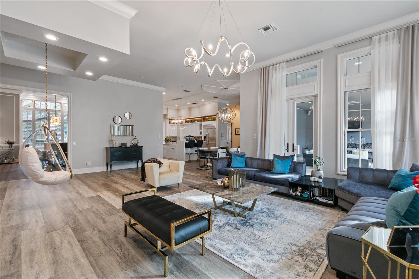
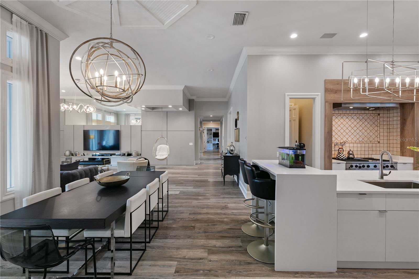
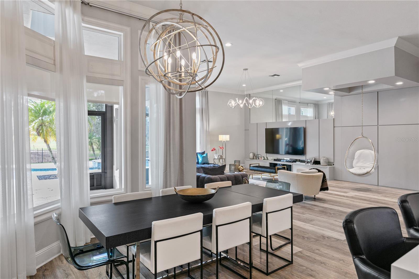

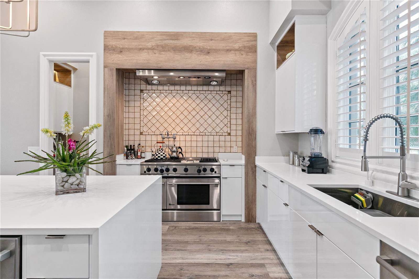


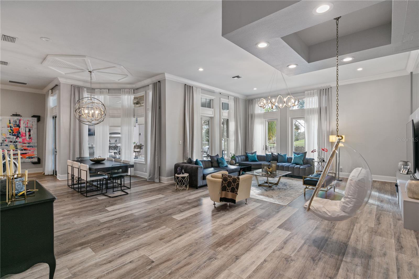
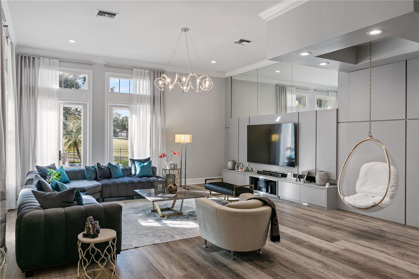
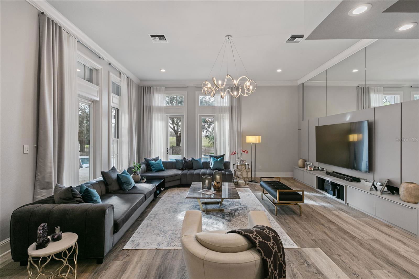
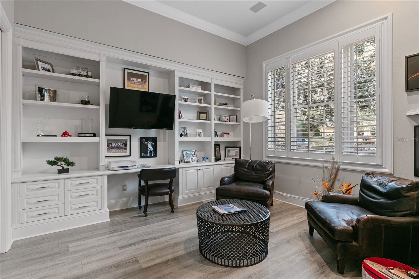
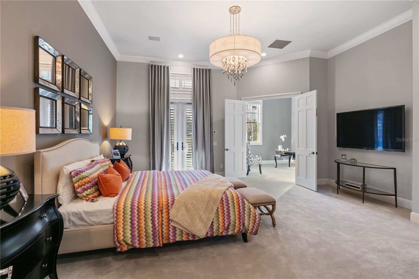
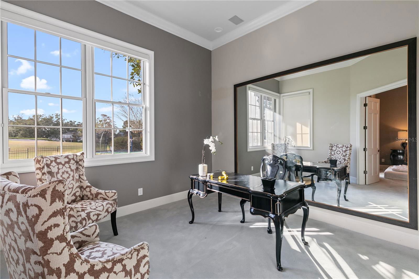
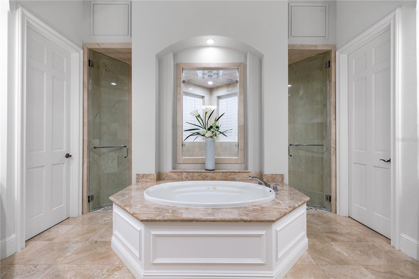
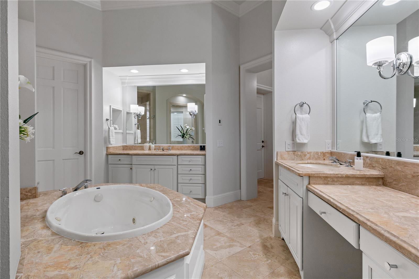
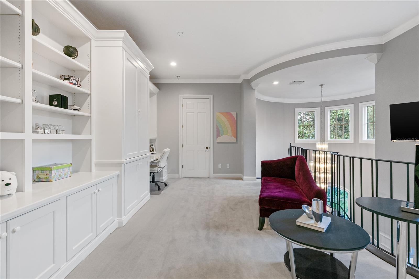
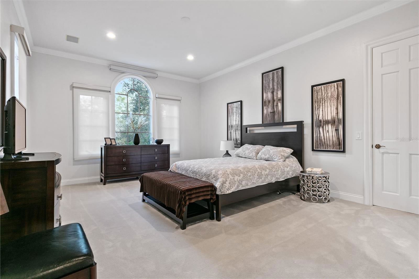
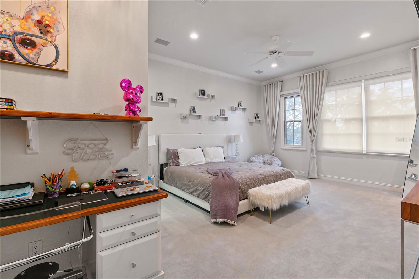
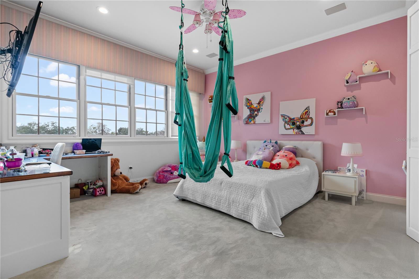
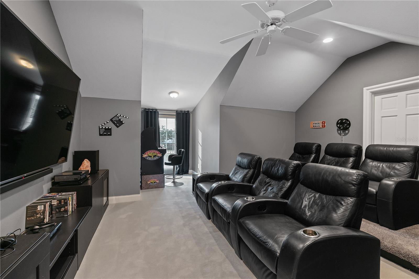
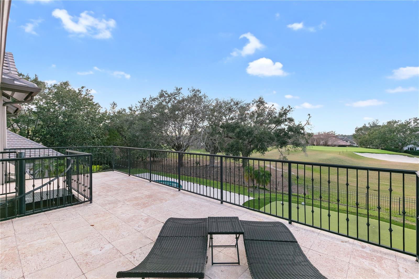

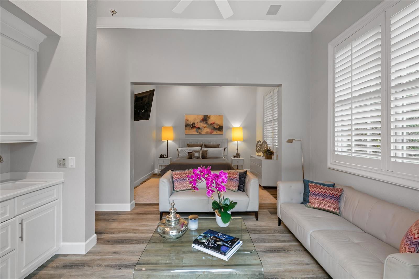
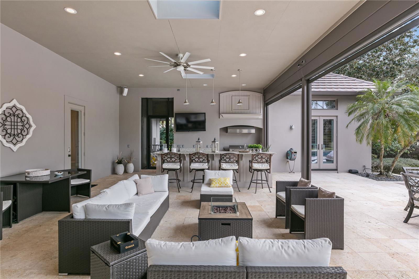
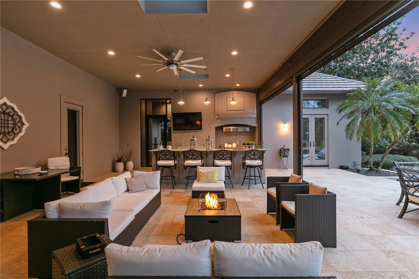
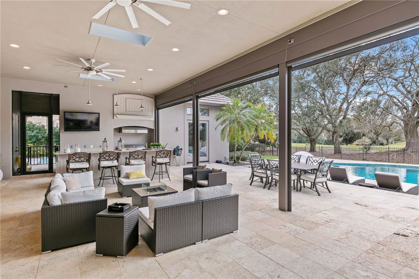

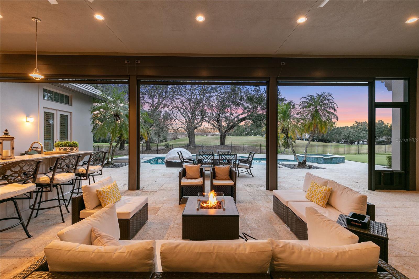
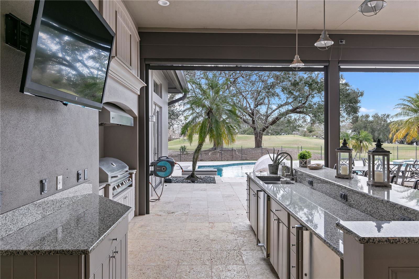




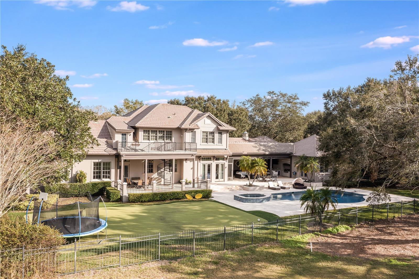
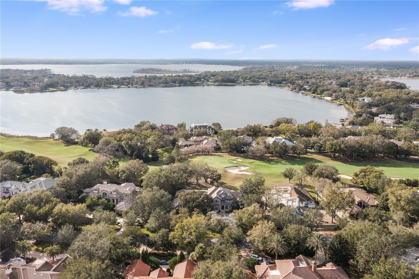
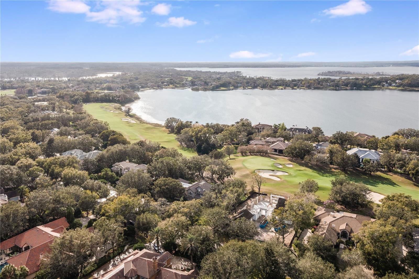
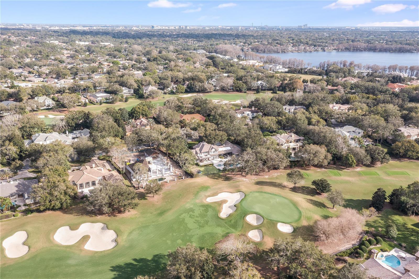
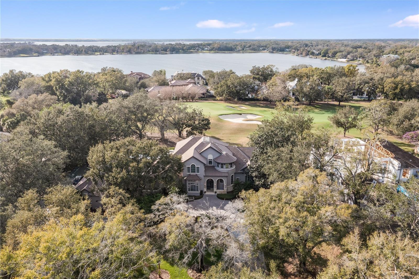
/u.realgeeks.media/belbenrealtygroup/400dpilogo.png)