4747 Cains Wren Trail, Sanford, FL 32771
- $649,999
- 5
- BD
- 3.5
- BA
- 3,499
- SqFt
- List Price
- $649,999
- Status
- Pending
- Days on Market
- 231
- Price Change
- ▼ $10,000 1701827377
- MLS#
- O6139369
- Property Style
- Single Family
- Year Built
- 2004
- Bedrooms
- 5
- Bathrooms
- 3.5
- Baths Half
- 1
- Living Area
- 3,499
- Lot Size
- 11,625
- Acres
- 0.27
- Total Acreage
- 1/4 to less than 1/2
- Legal Subdivision Name
- Preserve At Astor Farms Ph 1
- MLS Area Major
- Sanford/Lake Forest
Property Description
Under contract-accepting backup offers. New Roof 2022. Fresh Interior paint September 2023. Beautiful Executive 2 story home on a corner lot in the Gated Community of The Preserve at Astor Farms. This elegant traditional-style home has majestically high ceilings. Follow the enormous entryway into the Kitchen/Dining/Living Room Open floor plan, where you will find the kitchen equipped with luxurious appliances, an expansive kitchen island, and 42-inch cabinetry. This Great room is perfect for family gatherings and entertaining. The enormous primary Suite is located on the first floor which opens up to Mather Bath with a spa-like jacuzzi bathtub, his and hers sinks, and a huge walk-in closet. The first floor also has an office that can easily be utilized 5th bedroom. This community is just west of Seminole Towne Center, walking distance from a variety of dining options, entertainment venues, Seminole County's scenic hiking trails, and medical facilities. Ideally located right off of Interstate 4 and close to all major roadways like SR-417, SR-429, and SR-46.
Additional Information
- Taxes
- $6273
- Minimum Lease
- No Minimum
- HOA Fee
- $300
- HOA Payment Schedule
- Quarterly
- Maintenance Includes
- Private Road
- Community Features
- Gated Community - No Guard, Irrigation-Reclaimed Water, Sidewalks, No Deed Restriction
- Property Description
- Two Story
- Zoning
- RES
- Interior Layout
- High Ceilings, Living Room/Dining Room Combo, Primary Bedroom Main Floor, Open Floorplan, Split Bedroom, Walk-In Closet(s)
- Interior Features
- High Ceilings, Living Room/Dining Room Combo, Primary Bedroom Main Floor, Open Floorplan, Split Bedroom, Walk-In Closet(s)
- Floor
- Ceramic Tile, Laminate
- Appliances
- Dishwasher, Electric Water Heater, Microwave, Range, Refrigerator
- Utilities
- Public, Street Lights
- Heating
- Central, Electric
- Air Conditioning
- Central Air
- Exterior Construction
- Block, Brick, Stone, Stucco
- Exterior Features
- Lighting, Sidewalk, Sliding Doors
- Roof
- Shingle
- Foundation
- Slab
- Pool
- No Pool
- Garage Carport
- 2 Car Garage
- Garage Spaces
- 2
- Pets
- Allowed
- Flood Zone Code
- X
- Parcel ID
- 13-19-29-5DT-0000-0310
- Legal Description
- LOT 31 PRESERVE AT ASTOR FARMS PH 1 PB 60 PGS 1 THRU 4
Mortgage Calculator
Listing courtesy of SLOANE REALTY, LLC.
StellarMLS is the source of this information via Internet Data Exchange Program. All listing information is deemed reliable but not guaranteed and should be independently verified through personal inspection by appropriate professionals. Listings displayed on this website may be subject to prior sale or removal from sale. Availability of any listing should always be independently verified. Listing information is provided for consumer personal, non-commercial use, solely to identify potential properties for potential purchase. All other use is strictly prohibited and may violate relevant federal and state law. Data last updated on
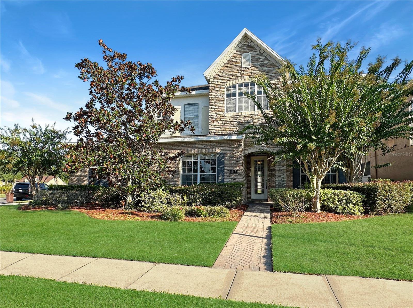
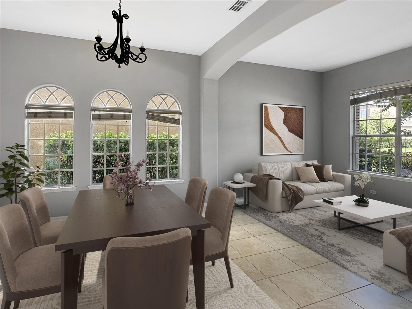
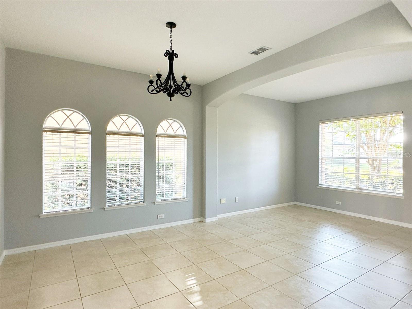
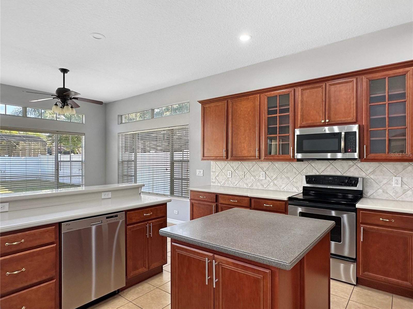
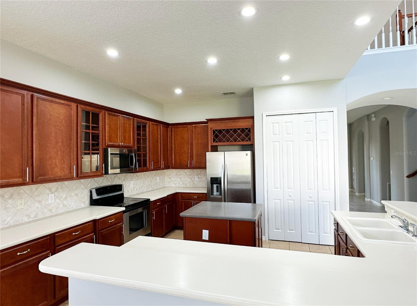
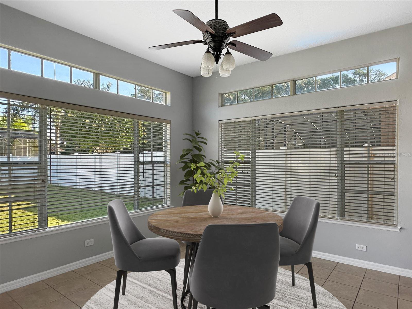
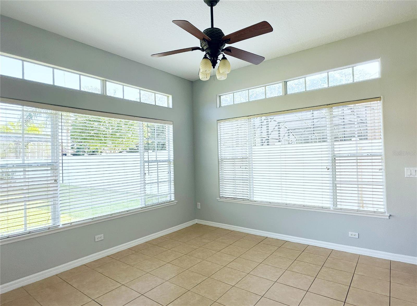
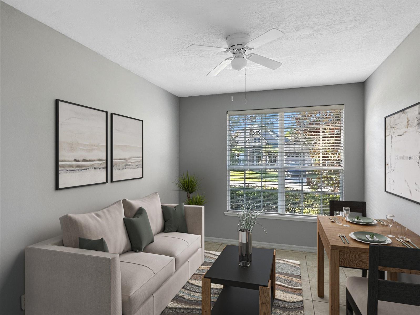
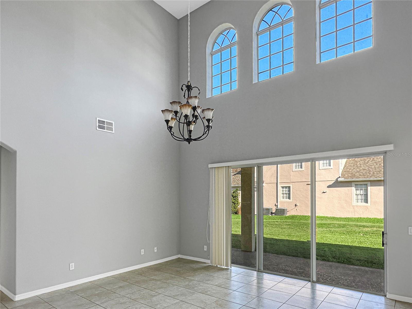
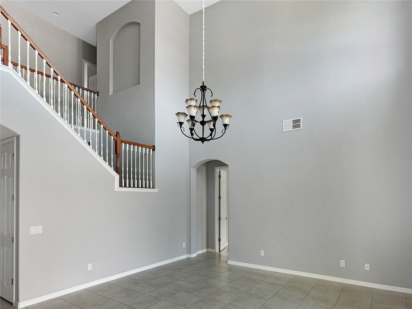
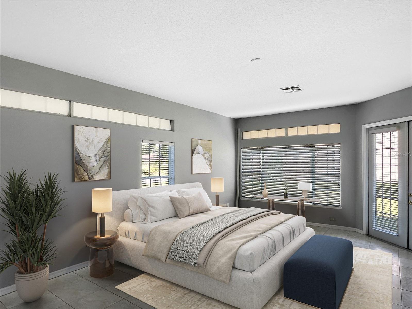
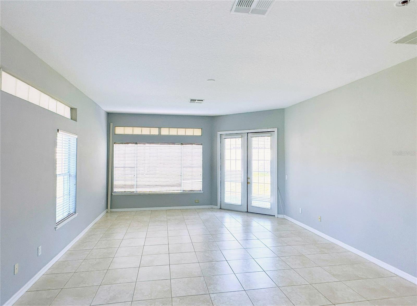
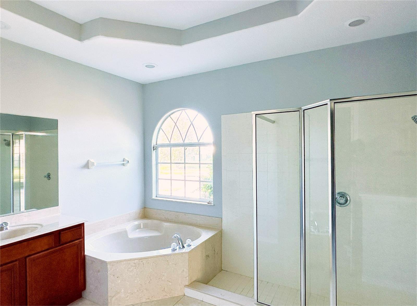
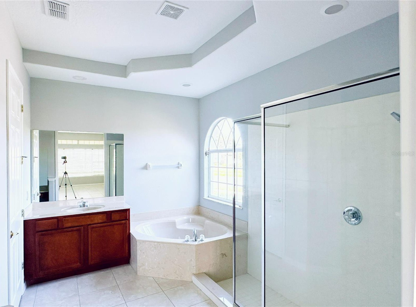
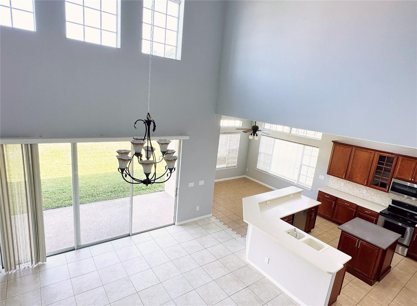
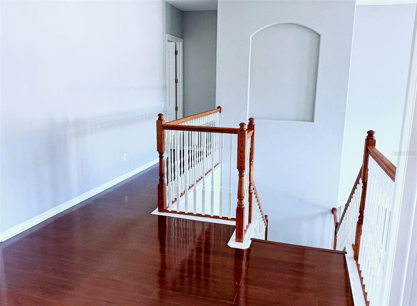
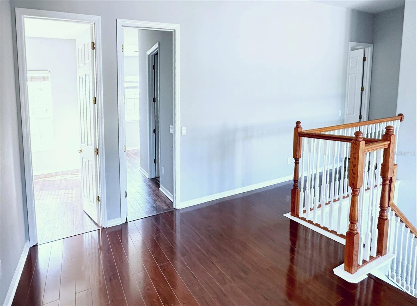
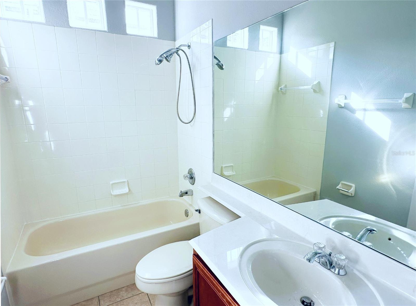
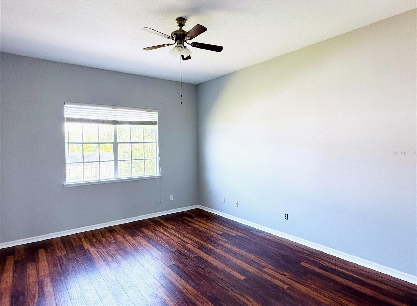
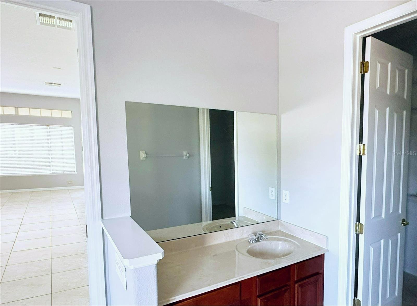
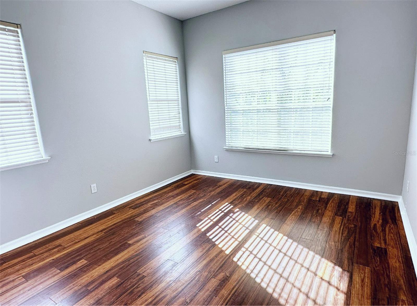
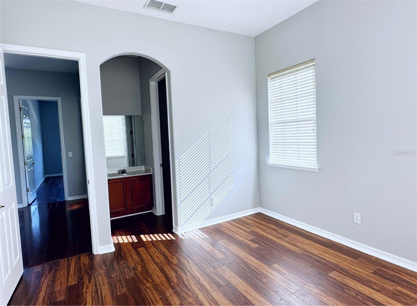
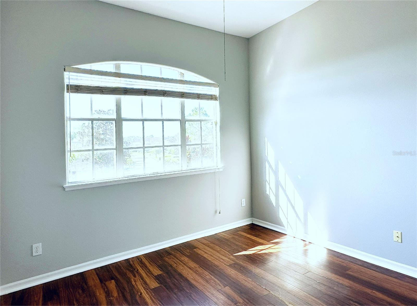
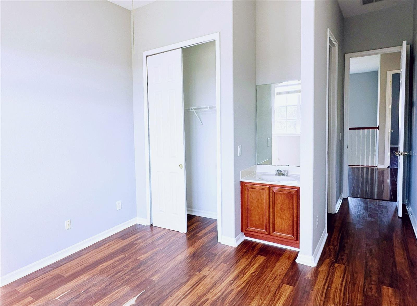
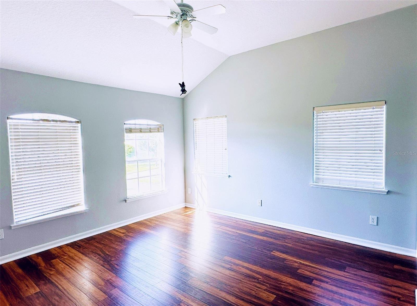
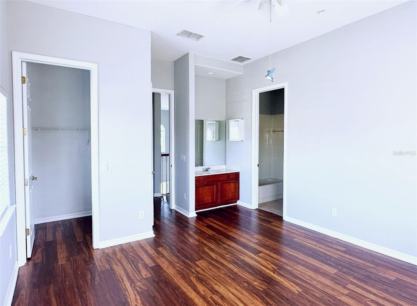
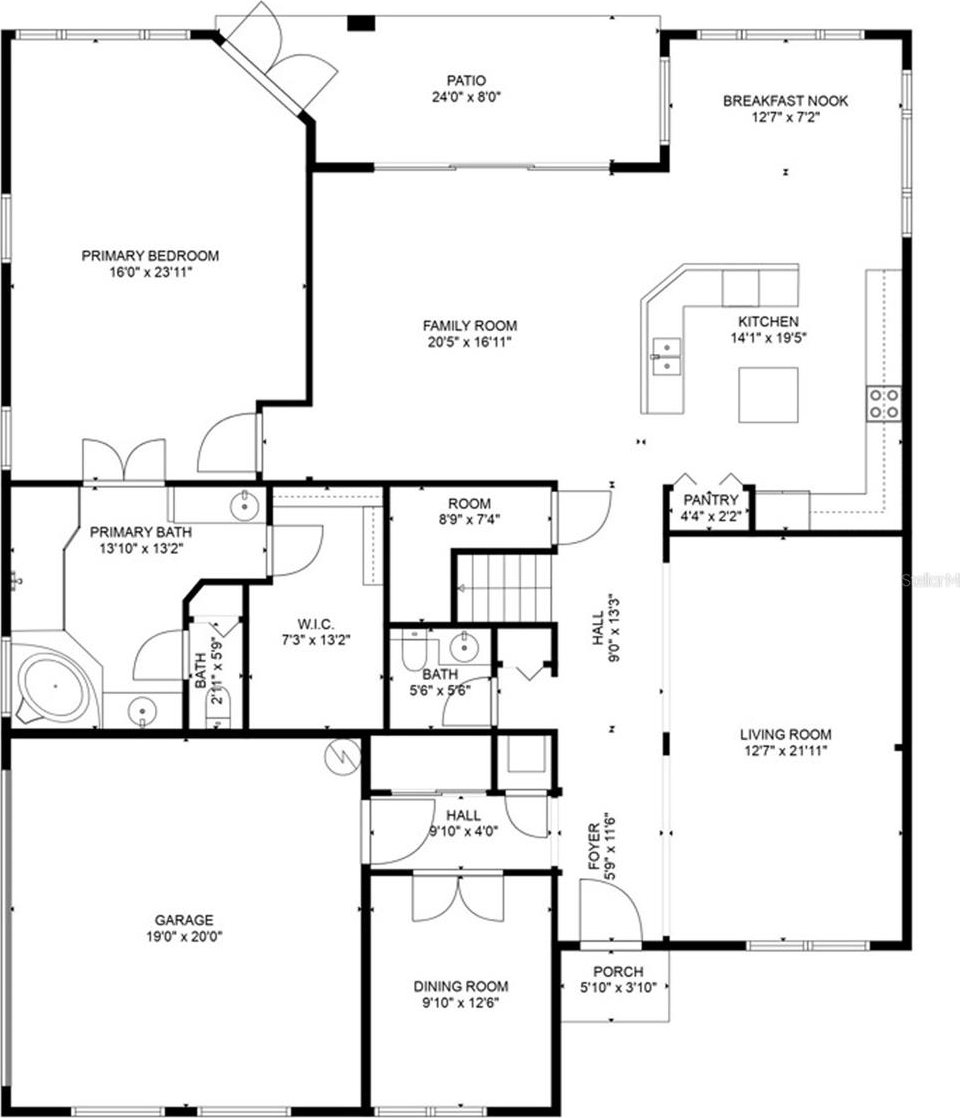
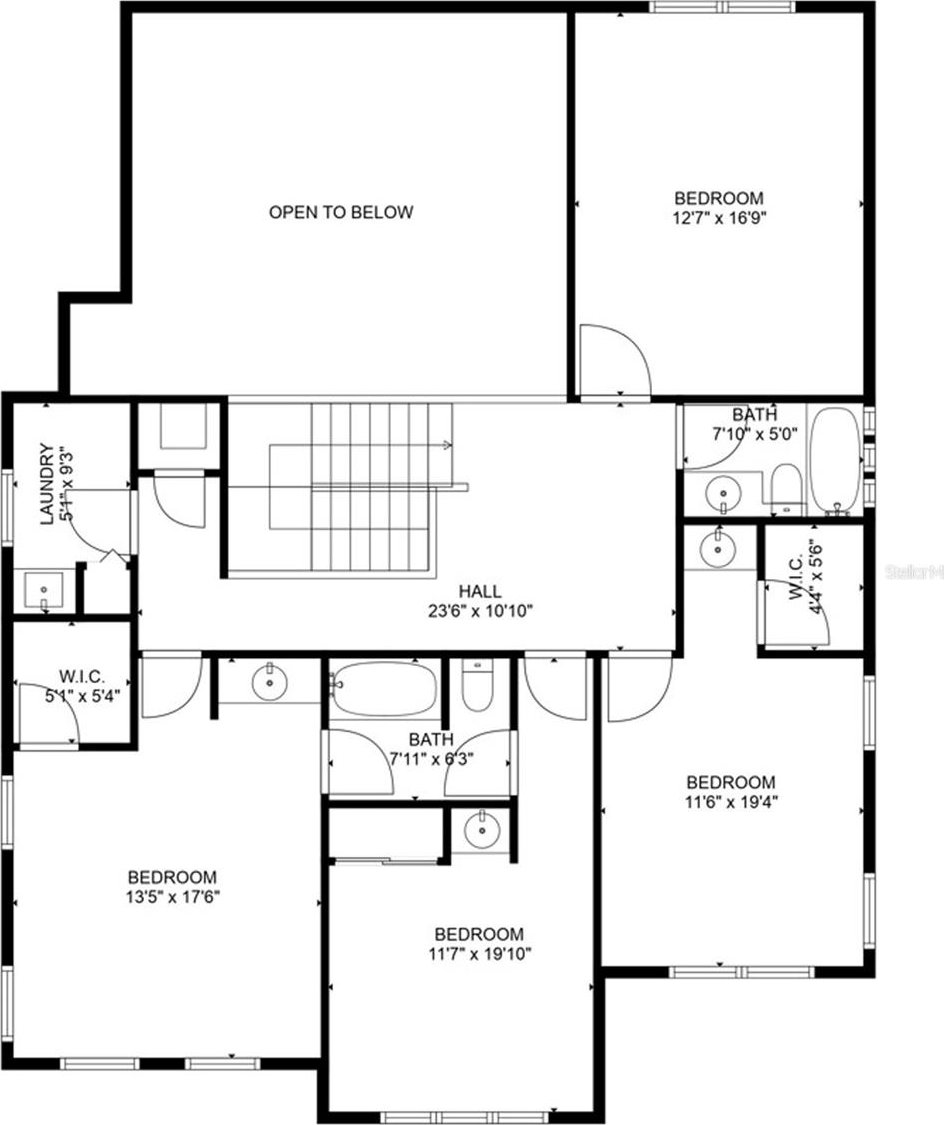
/u.realgeeks.media/belbenrealtygroup/400dpilogo.png)