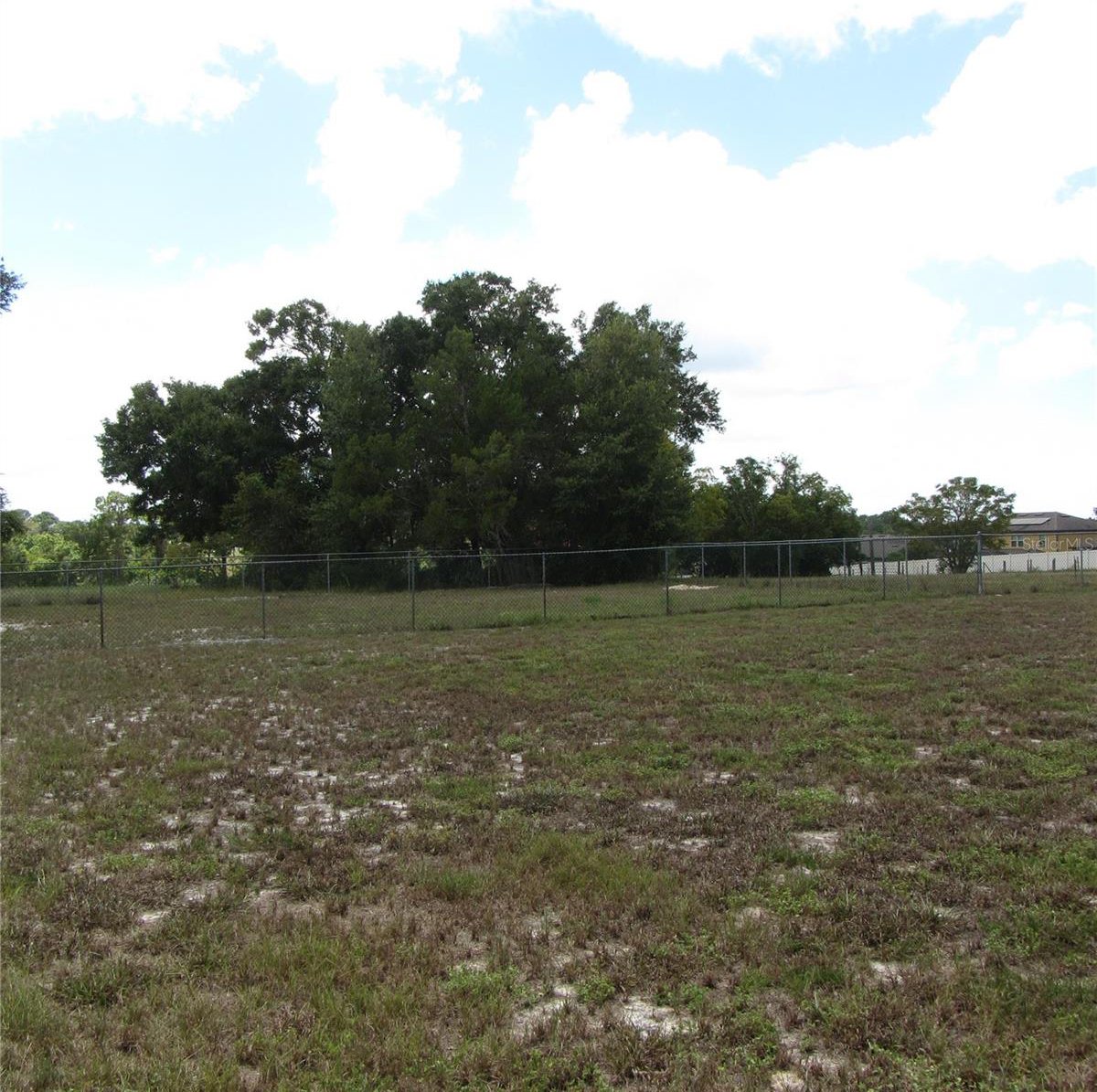502 W Lester Road, Apopka, FL 32712
- $1,600,000
- 4
- BD
- 2.5
- BA
- 2,838
- SqFt
- List Price
- $1,600,000
- Status
- Active
- Days on Market
- 241
- Price Change
- ▼ $250,000 1704782651
- MLS#
- O6137868
- Property Style
- Single Family
- Architectural Style
- Contemporary, Mediterranean
- Year Built
- 2002
- Bedrooms
- 4
- Bathrooms
- 2.5
- Baths Half
- 2
- Living Area
- 2,838
- Lot Size
- 424,045
- Acres
- 9.73
- Total Acreage
- 5 to less than 10
- MLS Area Major
- Apopka
Property Description
JUST RETIRED - READY TO MOVE - ALL REASONABLE OFFERS CONSIDERED. Seller has received builder offers but wants a private owner who will enjoy the beautiful home and acreage. Want a quality built private country estate on 9.734 high & dry acres located in town with superb access to Hwy 429, Hwy 451, Hwy 441, and Park Ave.? Then this is it! Close to shopping, restaurants, hospitals, & all the great Central Florida attractions/theme parks. **ATTENTION: Horse, boat, RV, and animal owners ** No Homeowners association ** 2 MASTER SUITES - 1 UPSTAIRS & 1 DOWNSTAIRS (GREAT FOR LARGE AND/OR MULTI-GENERATIONAL FAMILIES). Existing horse amenities and multiple separated fenced areas. **Original owners - pride of ownership** Quality construction, appliances, cabinetry, and all finishings. Tile roof, 2 wrought iron tiled balconies, block construction, upgraded porcelain tile throughout 1st floor, solid bamboo flooring on stairs/2nd floor, 2 full baths, 2 half baths (1 in porch area - pool planned - GREAT FOR ENTERTAINING), all baths have tiled walls/granite/upgraded cabinets/faucets/lights/etc., 2nd story overlooks with iron railings, light/bright floorplan, energy efficient double glazed windows, French doors with blind inserts, Samsung appliances, double ovens, granite island with sink, convection oven, microwave with convection feature, 2 fisher Paykel dishwashers, wine refrigerator, large pantry storage organizer, lazy Susan's, KraftMaid cabinets, granite counters, crown moldings, trayed ceilings with moldings, plantation shutters, safe room, fireplace has decorative mahogany Victorian era replica mantle/accent, Honduras mahogany 8ft entry door, columns, arches, rounded drywall corners, 1st floor master bath jetted tub with bay window/separate shower, 4th bedroom great for office/nursery, HUGH 55 x 33 ft TILED SCREENED PORCH (PRIVATE & GREAT FOR ENTERTAINING), Generac generator, deep well with water system, 2 stall barn with water, riding/training ring, hot water washdown by garage, 3 car garage, private gate, landscape lighting, Italian pines, 6 zone sprinkler system, and more. Come and enjoy a private lifestyle close to everything!
Additional Information
- Taxes
- $6679
- Minimum Lease
- 7 Months
- Location
- Cleared, City Limits, Landscaped, Level, Near Public Transit, Oversized Lot, Pasture, Private, Sidewalk, Paved, Zoned for Horses
- Community Features
- No Deed Restriction
- Property Description
- Two Story
- Zoning
- RTF
- Interior Layout
- Built-in Features, Ceiling Fans(s), Coffered Ceiling(s), Crown Molding, Eat-in Kitchen, High Ceilings, Kitchen/Family Room Combo, Primary Bedroom Main Floor, PrimaryBedroom Upstairs, Solid Surface Counters, Solid Wood Cabinets, Split Bedroom, Stone Counters, Tray Ceiling(s), Walk-In Closet(s), Window Treatments
- Interior Features
- Built-in Features, Ceiling Fans(s), Coffered Ceiling(s), Crown Molding, Eat-in Kitchen, High Ceilings, Kitchen/Family Room Combo, Primary Bedroom Main Floor, PrimaryBedroom Upstairs, Solid Surface Counters, Solid Wood Cabinets, Split Bedroom, Stone Counters, Tray Ceiling(s), Walk-In Closet(s), Window Treatments
- Floor
- Bamboo, Tile
- Appliances
- Convection Oven, Dishwasher, Disposal, Dryer, Electric Water Heater, Microwave, Range, Refrigerator, Washer, Whole House R.O. System, Wine Refrigerator
- Utilities
- Cable Connected, Electricity Connected, Propane, Public, Sprinkler Well, Street Lights
- Heating
- Central, Electric, Zoned
- Air Conditioning
- Central Air, Zoned
- Fireplace Description
- Family Room, Wood Burning
- Exterior Construction
- Block, Stucco
- Exterior Features
- Balcony, Dog Run, French Doors, Irrigation System, Lighting, Private Mailbox, Rain Gutters, Sidewalk
- Roof
- Concrete, Tile
- Foundation
- Slab
- Pool
- No Pool
- Garage Carport
- 3 Car Garage
- Garage Spaces
- 3
- Garage Features
- Driveway, Garage Door Opener, Garage Faces Side, Ground Level, Guest, Open, Oversized, Parking Pad
- Garage Dimensions
- 22x28
- Elementary School
- Rock Springs Elem
- Middle School
- Apopka Middle
- High School
- Apopka High
- Fences
- Barbed Wire, Board, Chain Link, Fenced, Wire, Wood
- Pets
- Allowed
- Pet Size
- Extra Large (101+ Lbs.)
- Flood Zone Code
- X
- Parcel ID
- 33-20-28-0000-00-084
- Legal Description
- W1/4 OF NE1/4 OF NW1/4 (LESS N 30 FT RDR/W) OF SEC 33-20-28
Mortgage Calculator
Listing courtesy of STEVE WHEELER ELITE REALTY INC.
StellarMLS is the source of this information via Internet Data Exchange Program. All listing information is deemed reliable but not guaranteed and should be independently verified through personal inspection by appropriate professionals. Listings displayed on this website may be subject to prior sale or removal from sale. Availability of any listing should always be independently verified. Listing information is provided for consumer personal, non-commercial use, solely to identify potential properties for potential purchase. All other use is strictly prohibited and may violate relevant federal and state law. Data last updated on












































































/u.realgeeks.media/belbenrealtygroup/400dpilogo.png)