7391 Marker Avenue, Kissimmee, FL 34747
- $689,900
- 5
- BD
- 5
- BA
- 2,570
- SqFt
- List Price
- $689,900
- Status
- Active
- Days on Market
- 257
- Price Change
- ▼ $100 1706389934
- MLS#
- O6132743
- Property Style
- Single Family
- Year Built
- 2017
- Bedrooms
- 5
- Bathrooms
- 5
- Living Area
- 2,570
- Lot Size
- 5,663
- Acres
- 0.13
- Total Acreage
- 0 to less than 1/4
- Legal Subdivision Name
- Reunion West Ph 2 East
- MLS Area Major
- Kissimmee/Celebration
Property Description
Beautiful Fully Furnished Turn Key Rental Home in Encore Resort. This 5 beds 5 baths is the perfect home vacation investment. Surrounded by luxury furnishings and tasteful interior design that your guest will enjoy. Home features 4 bedroom ensuites on the second floor, 1 bedroom and 1 bathroom on the first floor. Downstairs there is an open concept floor plan with a kitchen full of upgrades such as granite counter tops, stainless steel appliances, including 2 dishwashers and a game room. Sliding doors overlook the private pool and spa with pavered pool deck and astonishing landscaping. Encore Resort provides luxury lifestyle amenities, restaurants/bars, marketplace, Waterpark, pool, fitness center, volleyball, basketball, tennis courts and much more. 24 hour guard gated security and complimentary shuttle to the Theme Parks. The monthly HOA dues include conveniences such as cable television, internet, phone, law maintenance, pool maintenance, annual exterior pressure washing and trash removal. This home is currently in an Active short-term rental program.
Additional Information
- Taxes
- $8683
- Taxes
- $3,442
- Minimum Lease
- 1-7 Days
- HOA Fee
- $570
- HOA Payment Schedule
- Monthly
- Maintenance Includes
- Cable TV, Pool, Maintenance Grounds, Pest Control, Trash
- Other Fees Amount
- 112
- Other Fees Term
- Monthly
- Community Features
- No Deed Restriction
- Property Description
- Two Story
- Zoning
- RES
- Interior Layout
- Kitchen/Family Room Combo, Open Floorplan, Solid Surface Counters, Thermostat, Window Treatments
- Interior Features
- Kitchen/Family Room Combo, Open Floorplan, Solid Surface Counters, Thermostat, Window Treatments
- Floor
- Carpet, Ceramic Tile
- Appliances
- Dishwasher, Disposal, Dryer, Electric Water Heater, Microwave, Range, Refrigerator, Washer
- Utilities
- Cable Connected, Phone Available, Sprinkler Recycled, Water Connected
- Heating
- Central
- Air Conditioning
- Central Air
- Exterior Construction
- Other
- Exterior Features
- Garden
- Roof
- Shingle
- Foundation
- Concrete Perimeter
- Pool
- Private
- Pool Type
- In Ground
- Garage Carport
- 2 Car Garage
- Garage Spaces
- 2
- Pets
- Allowed
- Flood Zone Code
- X
- Parcel ID
- 23-25-27-4929-0001-2020
- Legal Description
- REUNION WEST PH 2 EAST PB 25 PGS 135-138 LOT 202
Mortgage Calculator
Listing courtesy of WRA BUSINESS & REAL ESTATE.
StellarMLS is the source of this information via Internet Data Exchange Program. All listing information is deemed reliable but not guaranteed and should be independently verified through personal inspection by appropriate professionals. Listings displayed on this website may be subject to prior sale or removal from sale. Availability of any listing should always be independently verified. Listing information is provided for consumer personal, non-commercial use, solely to identify potential properties for potential purchase. All other use is strictly prohibited and may violate relevant federal and state law. Data last updated on

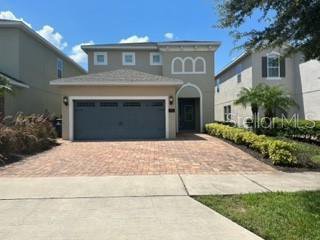
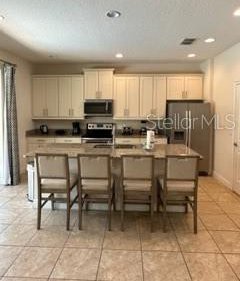
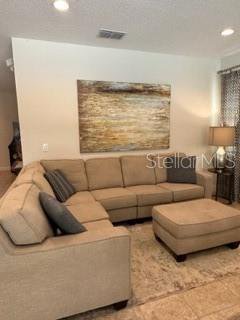



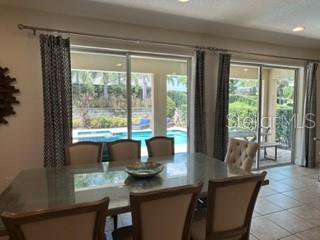
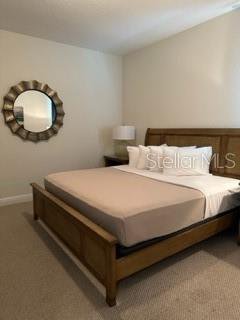

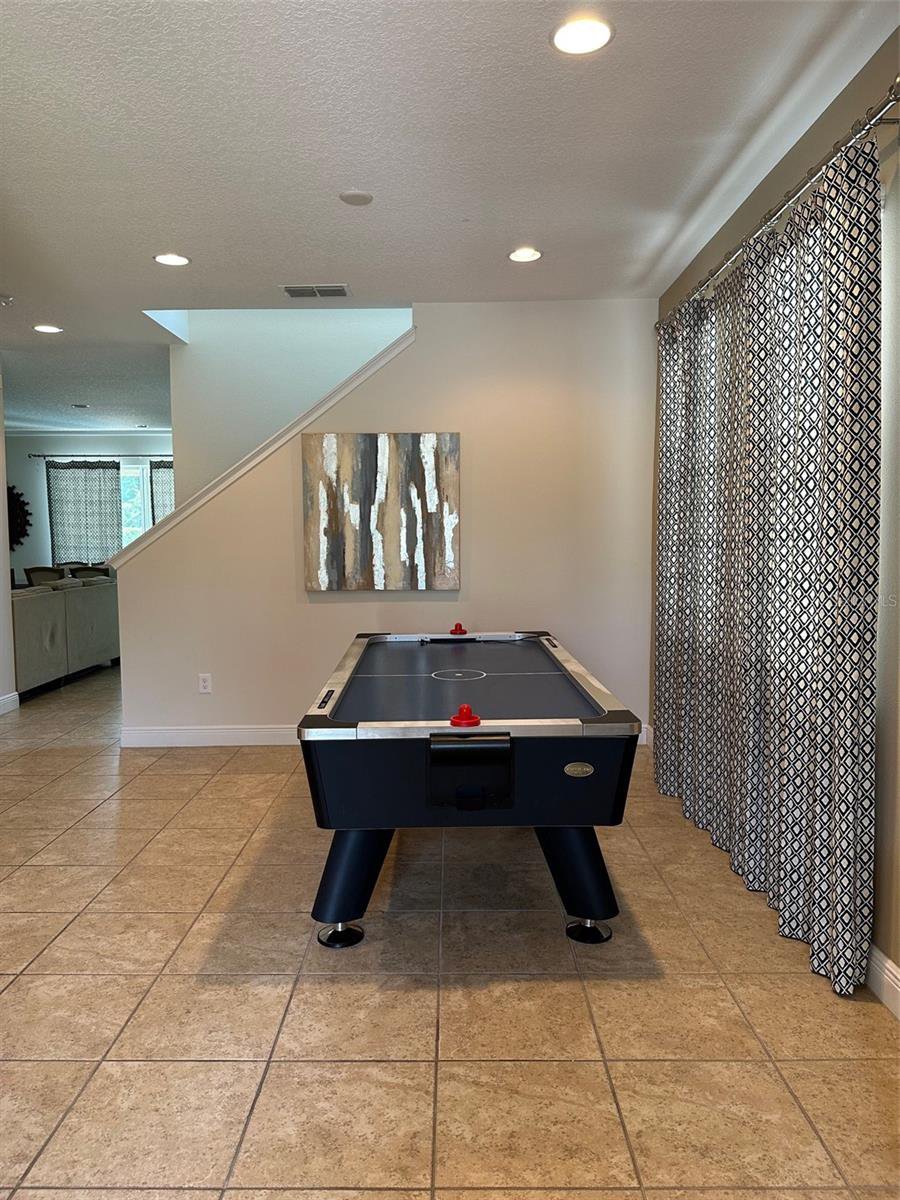

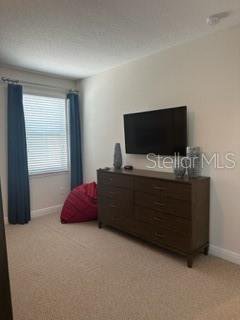




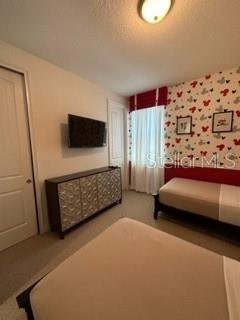


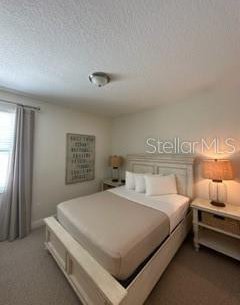

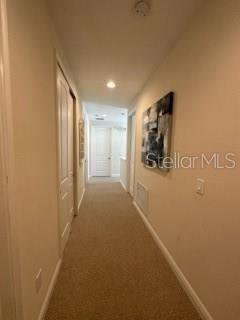
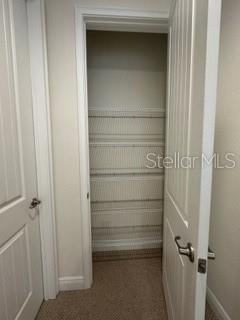

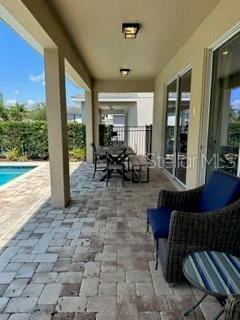


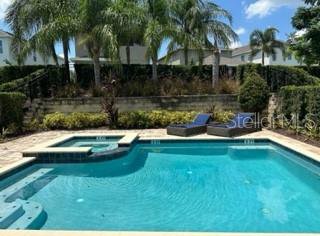
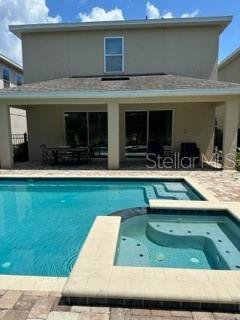
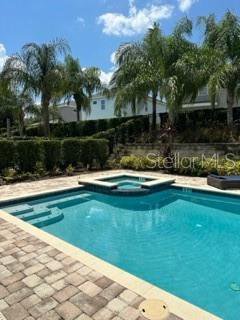
/u.realgeeks.media/belbenrealtygroup/400dpilogo.png)