1213 S Central Avenue, Apopka, FL 32703
- $337,500
- 3
- BD
- 2
- BA
- 1,199
- SqFt
- List Price
- $337,500
- Status
- Active
- Days on Market
- 279
- Price Change
- ▼ $2,400 1713552949
- MLS#
- O6129403
- Property Style
- Single Family
- New Construction
- Yes
- Year Built
- 2023
- Bedrooms
- 3
- Bathrooms
- 2
- Living Area
- 1,199
- Lot Size
- 6,312
- Acres
- 0.14
- Total Acreage
- 0 to less than 1/4
- Legal Subdivision Name
- Oak Lawn
- MLS Area Major
- Apopka
Property Description
Introducing this charming brand new home nestled in the sought-after city of Apopka. Boasting a practical and inviting layout, this residence features 3 bedrooms and 2 bathrooms, catering to your modern lifestyle needs. As you step inside, you'll immediately appreciate the well-designed open floor plan, seamlessly connecting the living, dining, and kitchen areas, making it an ideal space for hosting gatherings or simply spending quality time with loved ones. The kitchen is as stylish as it is functional, showcasing elegant granite countertops that elevate the overall aesthetic while providing a durable surface for all your culinary endeavors. Brand NEW stainless steel APPLIANCES ARE INCLUDED. Embrace the ease of maintenance with the absence of carpet, as the home is adorned with attractive and easy-to-clean flooring throughout, ensuring a neat and tidy living space. The generously-sized 3 bedrooms offers plenty of room to unwind and personalize, providing a cozy retreat for everyone in the household. Don't miss the opportunity to own this lovely brand new home in Apopka, where comfort and practicality come together harmoniously. Take the next step towards making this delightful property your own by scheduling a private tour today. Experience the joys of living in this welcoming home within a friendly and vibrant community.
Additional Information
- Taxes
- $158
- Minimum Lease
- No Minimum
- Community Features
- No Deed Restriction
- Property Description
- One Story
- Zoning
- R-3
- Interior Layout
- Eat-in Kitchen, Kitchen/Family Room Combo, Living Room/Dining Room Combo, Primary Bedroom Main Floor, Open Floorplan, Stone Counters, Thermostat
- Interior Features
- Eat-in Kitchen, Kitchen/Family Room Combo, Living Room/Dining Room Combo, Primary Bedroom Main Floor, Open Floorplan, Stone Counters, Thermostat
- Floor
- Tile
- Appliances
- Dishwasher, Disposal, Microwave, Range, Refrigerator
- Utilities
- Electricity Connected
- Heating
- Central, Electric
- Air Conditioning
- Central Air
- Exterior Construction
- Block, Stucco
- Exterior Features
- Other
- Roof
- Shingle
- Foundation
- Slab
- Pool
- No Pool
- Garage Carport
- 2 Car Garage
- Garage Spaces
- 2
- Flood Zone Code
- x
- Parcel ID
- 16-21-28-6040-01-050
- Legal Description
- OAK LAWN O/141 LOT 5 BLK 1 SEE 5823/0550
Mortgage Calculator
Listing courtesy of PRISTINE INTERNATIONAL REALTY LLC.
StellarMLS is the source of this information via Internet Data Exchange Program. All listing information is deemed reliable but not guaranteed and should be independently verified through personal inspection by appropriate professionals. Listings displayed on this website may be subject to prior sale or removal from sale. Availability of any listing should always be independently verified. Listing information is provided for consumer personal, non-commercial use, solely to identify potential properties for potential purchase. All other use is strictly prohibited and may violate relevant federal and state law. Data last updated on
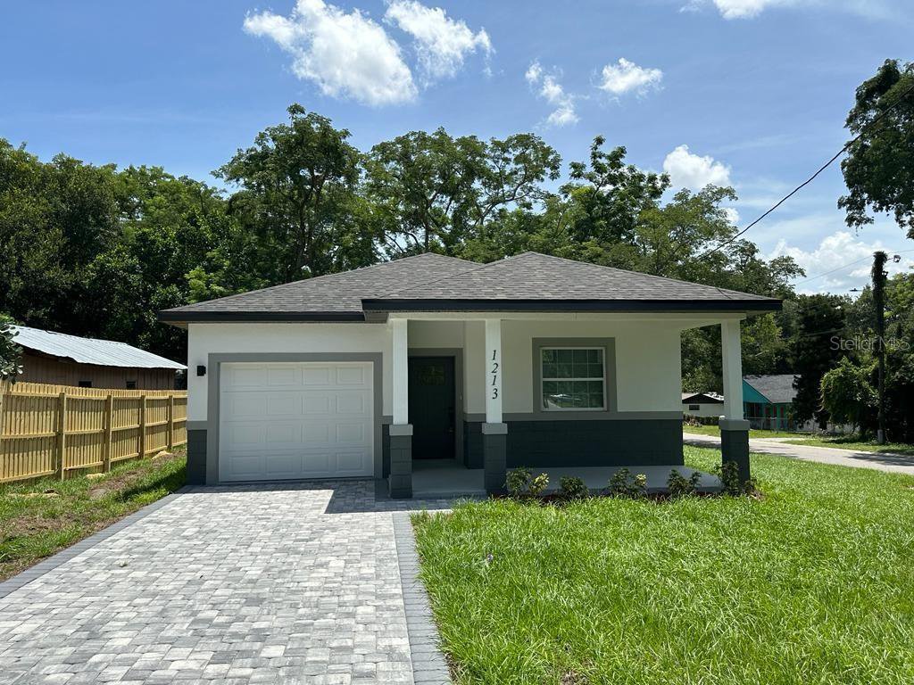
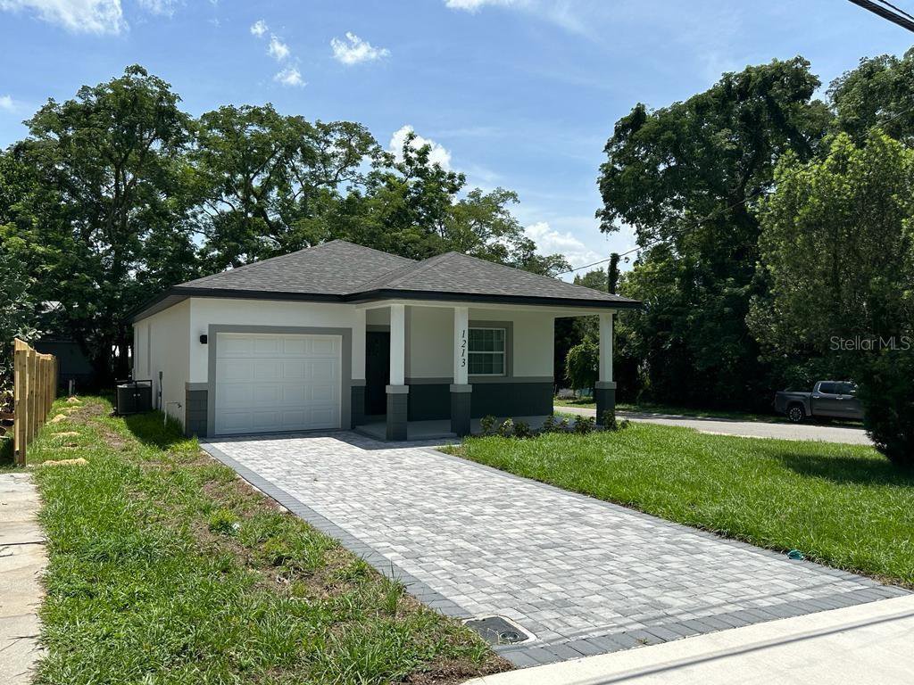
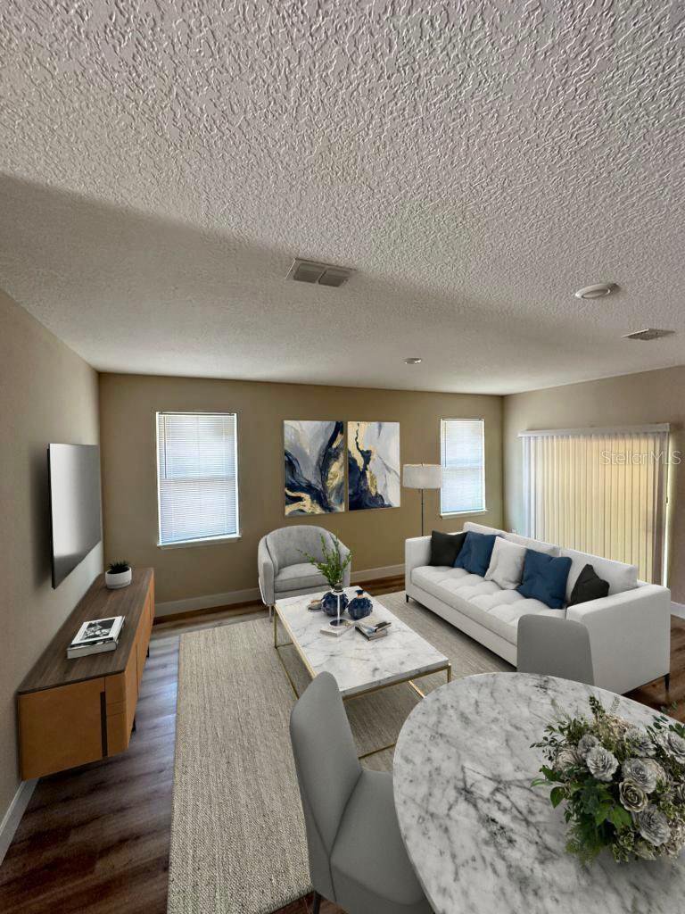
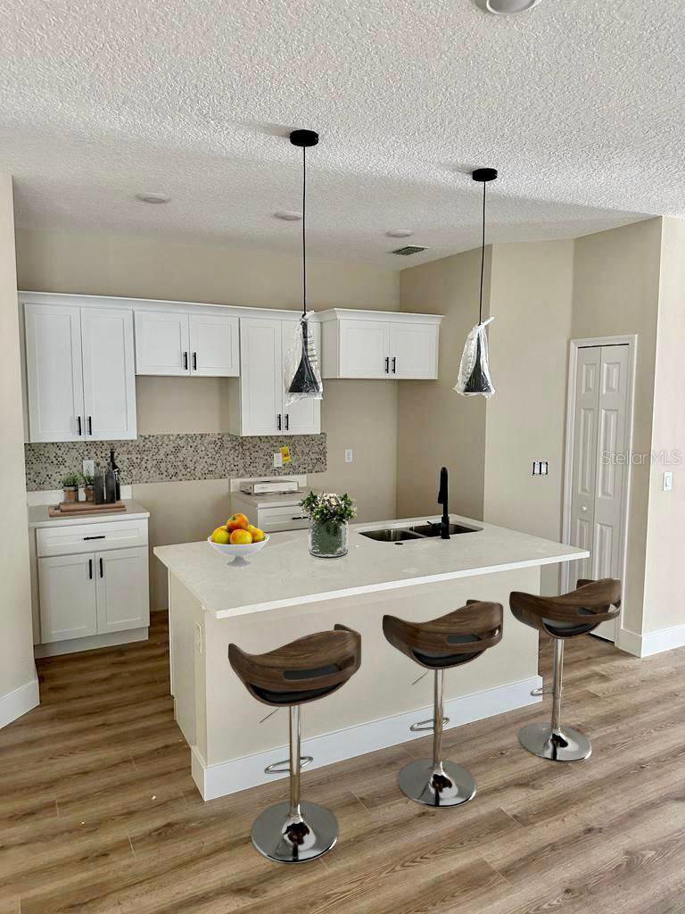


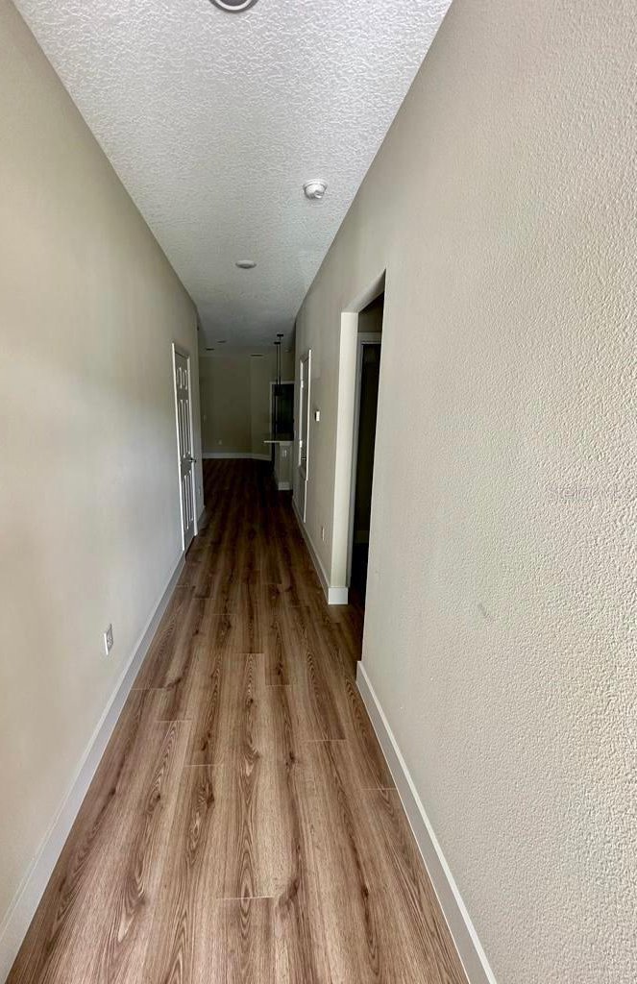
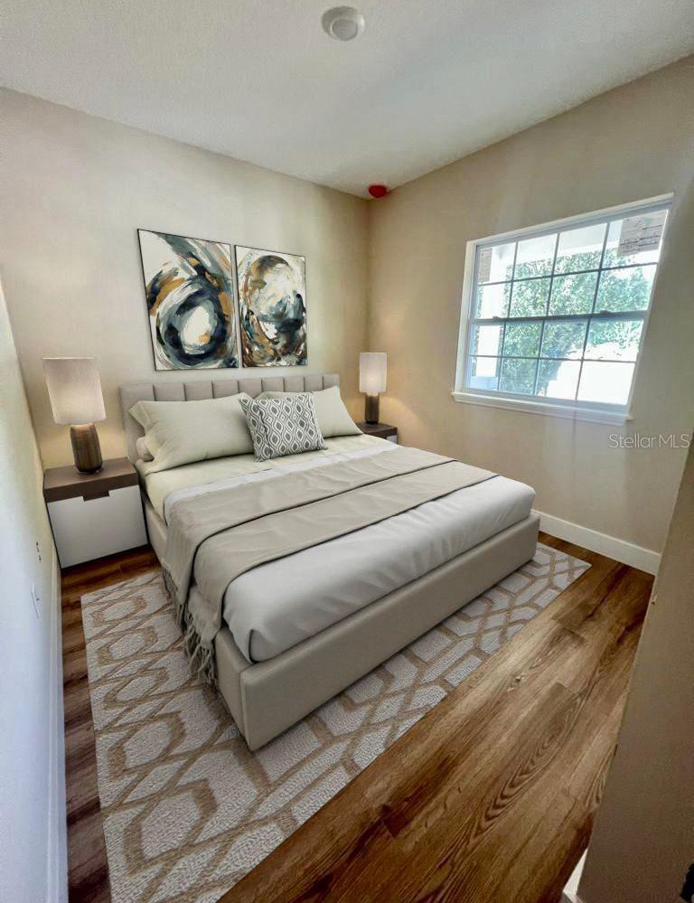


/u.realgeeks.media/belbenrealtygroup/400dpilogo.png)