1041 Sweetwater Club Boulevard, Longwood, FL 32779
- $2,980,000
- 6
- BD
- 8.5
- BA
- 11,500
- SqFt
- List Price
- $2,980,000
- Status
- Active
- Days on Market
- 302
- Price Change
- ▼ $309,000 1695665349
- MLS#
- O6124299
- Property Style
- Single Family
- Year Built
- 1988
- Bedrooms
- 6
- Bathrooms
- 8.5
- Baths Half
- 1
- Living Area
- 11,500
- Lot Size
- 133,925
- Acres
- 3.07
- Total Acreage
- 2 to less than 5
- Legal Subdivision Name
- Sweetwater Club Ests
- MLS Area Major
- Longwood/Wekiva Springs
Property Description
Welcome to the epitome of luxury living in the coveted Sweetwater Club community. This magnificent 6-bedroom, 8.5-bathroom home boasts an array of extraordinary features and amenities that are sure to surpass your expectation. As you step inside, you will be greeted by the beauty of gorgeous sandstone lining the walls of the family room and grandeur of 27' ceilings, creating a sense of opulence and spaciousness throughout the residence. The rich earthy tones and natural patterns create a warm and inviting atmosphere, perfect for relaxation and entertaining. The craftsmanship and attention to detail are evident, showcasing a truly remarkable living space. The meticulously designed interior showcases the finest craftsmanship and attention to detail, with exquisite crown molding and warm hardwood floors that flow seamlessly through the six luxurious suites. Each of the bedrooms in this remarkable home is accompanied by a cedar walk-in closet, offering ample storage space and a touch of elegance. Among these bedrooms, you will find two extraordinary master suites, one on each level of the residence. The lavish baths within these master suites provide a sanctuary of relaxation and indulgence, with luxurious finishes and fixtures. Entertainment is taken to a whole new level in this home, as it features an impressive array of amenities. Gather with friends and family in the home movie theatre, where you can enjoy your favorite films in the comfort of your private cinema. Indulge in the pleasures of a well-stocked cigar bar, perfect for unwinding after a long day. Challenge your guests to a friendly game in the spacious game room, or escape into a world of knowledge in the tranquil library. In addition to the main residence, this property also boasts a detached 6-car garage, providing ample space for your vehicles and storage needs. The garage is a car enthusiast's dream, offering a haven for prized automobiles and ensuring that every vehicle is accommodated with care. Situated within the desirable Sweetwater Club community, this home combines exclusivity and convenience. Experience the luxury of a serene and private neighborhood, while still being just moments away from the finest shopping, dining, and entertainment options in the area. Discover a lifestyle of luxury and tranquility in this remarkable home that not only captivates with its lavish interiors and exceptional amenities but also enchants with its expansive 3-acre lot. Don't miss the opportunity to own this extraordinary residence that offers the very best in comfort, style, and amenities. Schedule your private tour today and prepare to be captivated by the sheer elegance and beauty of this Sweetwater Club masterpiece!
Additional Information
- Taxes
- $14664
- Minimum Lease
- 7 Months
- HOA Fee
- $748
- HOA Payment Schedule
- Quarterly
- Maintenance Includes
- Maintenance Grounds, Recreational Facilities
- Location
- Oversized Lot, Paved, Private
- Community Features
- Deed Restrictions, Golf, Park, Playground, Tennis Courts, Water Access, Golf Community
- Property Description
- Two Story
- Zoning
- RES
- Interior Layout
- Cathedral Ceiling(s), Ceiling Fans(s), Central Vaccum, High Ceilings, PrimaryBedroom Upstairs, Skylight(s), Vaulted Ceiling(s), Walk-In Closet(s)
- Interior Features
- Cathedral Ceiling(s), Ceiling Fans(s), Central Vaccum, High Ceilings, PrimaryBedroom Upstairs, Skylight(s), Vaulted Ceiling(s), Walk-In Closet(s)
- Floor
- Carpet, Marble, Wood
- Appliances
- Dishwasher, Disposal, Electric Water Heater, Exhaust Fan, Range, Range Hood, Refrigerator
- Utilities
- BB/HS Internet Available, Cable Available, Cable Connected, Electricity Connected, Public, Sprinkler Well, Street Lights
- Heating
- Central, Electric, Zoned
- Air Conditioning
- Central Air, Zoned
- Fireplace Description
- Family Room, Living Room, Primary Bedroom, Wood Burning
- Exterior Construction
- Block, Stucco, Wood Frame
- Exterior Features
- Balcony, Irrigation System, Rain Gutters
- Roof
- Shingle
- Foundation
- Slab
- Pool
- Private
- Pool Type
- Diving Board, In Ground
- Garage Carport
- 5+ Car Garage
- Garage Spaces
- 6
- Garage Features
- Boat, Circular Driveway, Garage Door Opener, Oversized, Parking Pad
- Elementary School
- Wekiva Elementary
- Middle School
- Rock Lake Middle
- High School
- Lake Brantley High
- Fences
- Fenced
- Water Name
- Lake Brantley
- Water Extras
- Skiing Allowed
- Water Access
- Lake
- Pets
- Allowed
- Flood Zone Code
- X
- Parcel ID
- 31-20-29-518-0000-0020
- Legal Description
- LEG LOT 2 SWEETWATER CLUB ESTATES PB 29 PGS 100 & 101
Mortgage Calculator
Listing courtesy of RE/MAX TOWN & COUNTRY REALTY.
StellarMLS is the source of this information via Internet Data Exchange Program. All listing information is deemed reliable but not guaranteed and should be independently verified through personal inspection by appropriate professionals. Listings displayed on this website may be subject to prior sale or removal from sale. Availability of any listing should always be independently verified. Listing information is provided for consumer personal, non-commercial use, solely to identify potential properties for potential purchase. All other use is strictly prohibited and may violate relevant federal and state law. Data last updated on


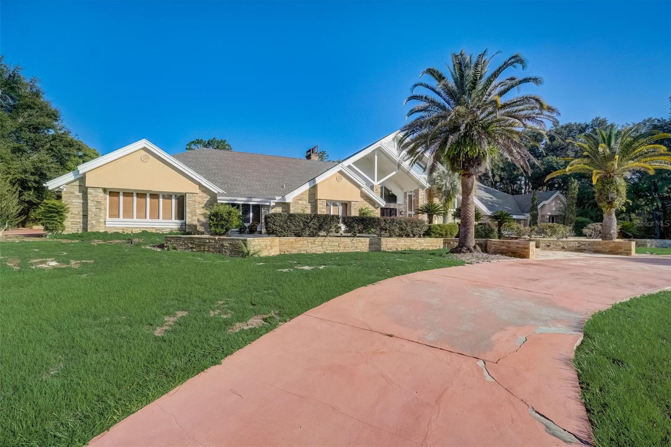
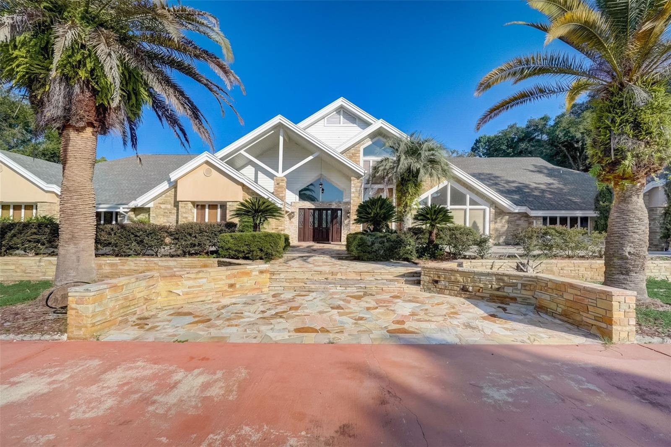
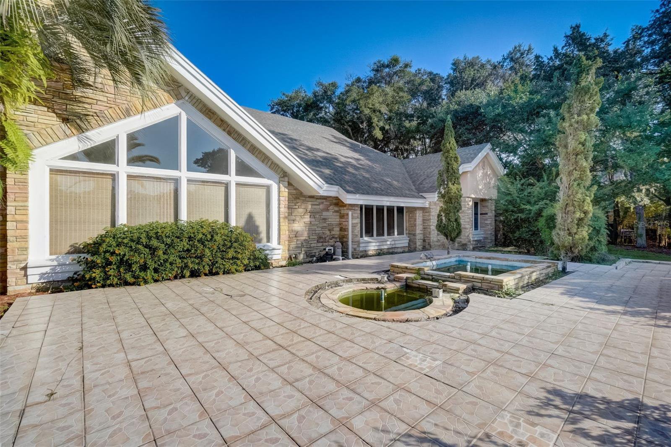



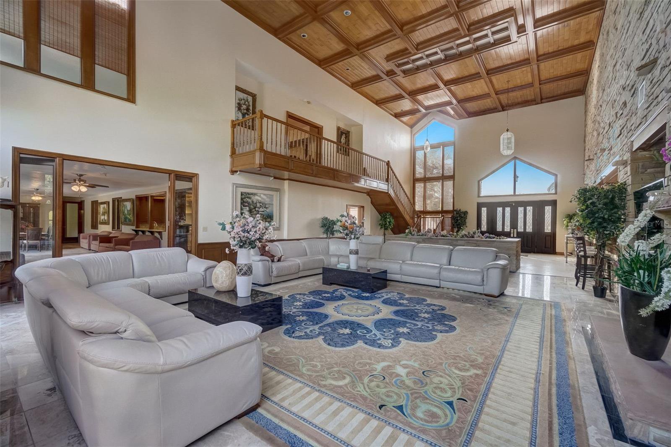









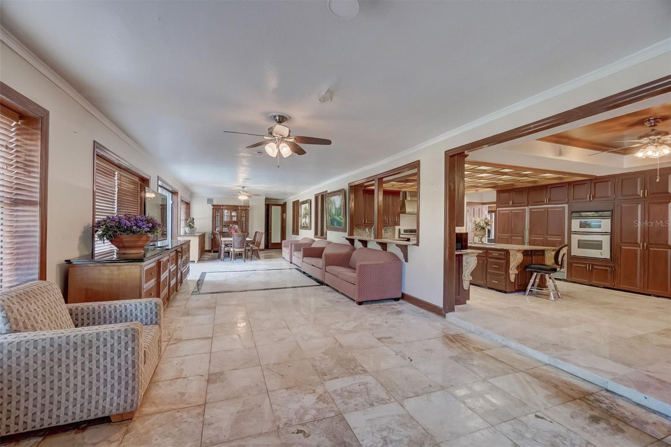









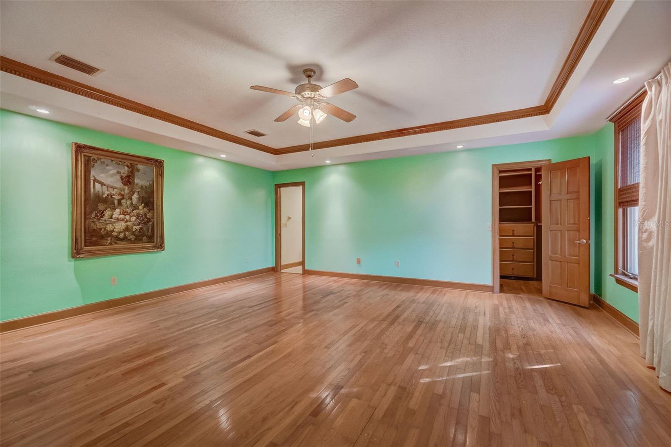




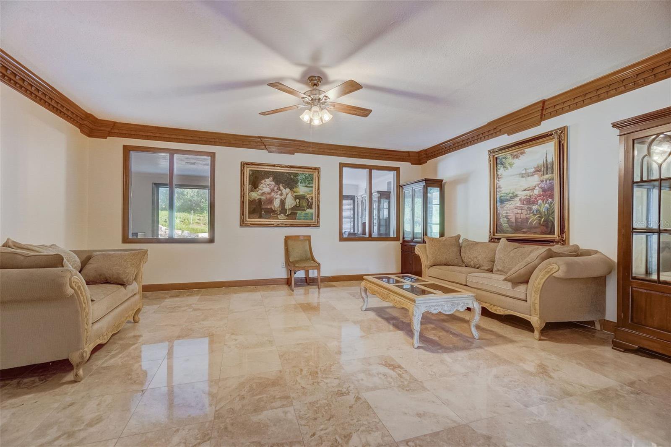


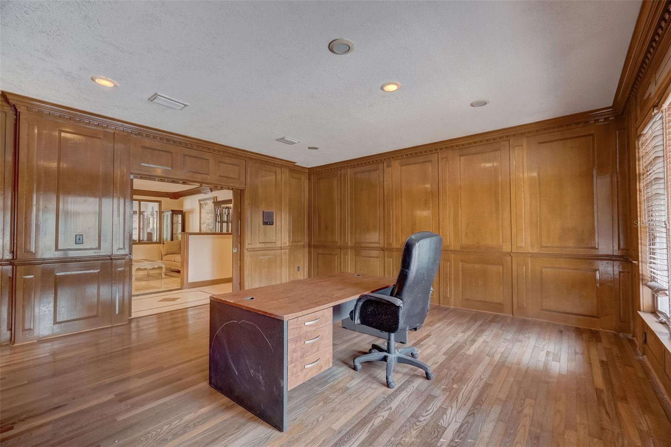
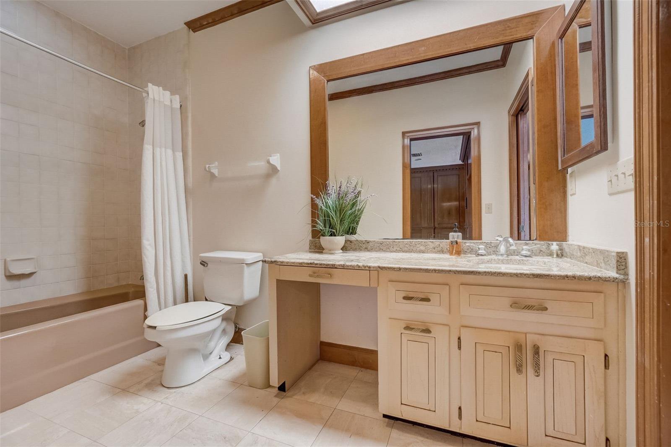


































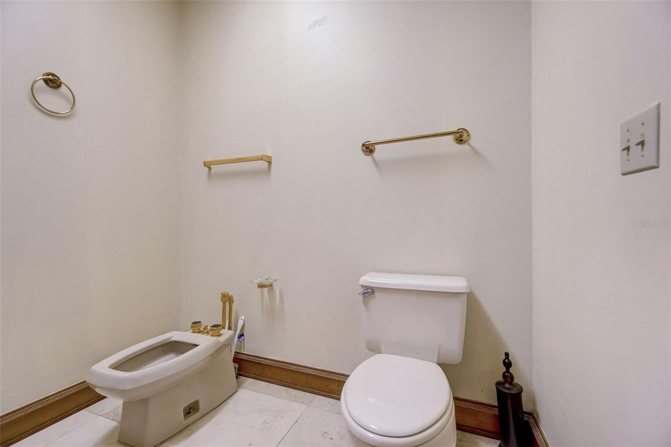






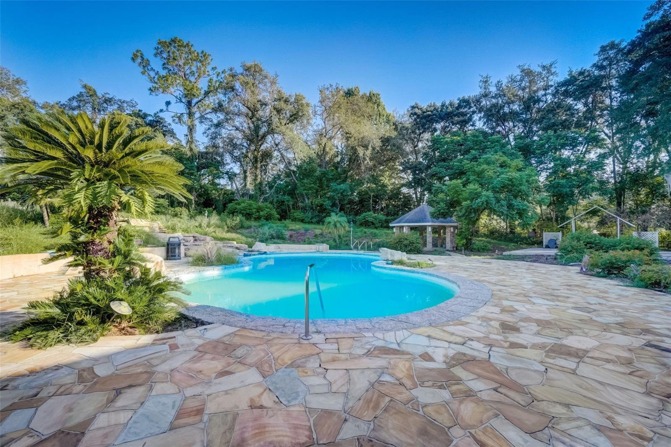







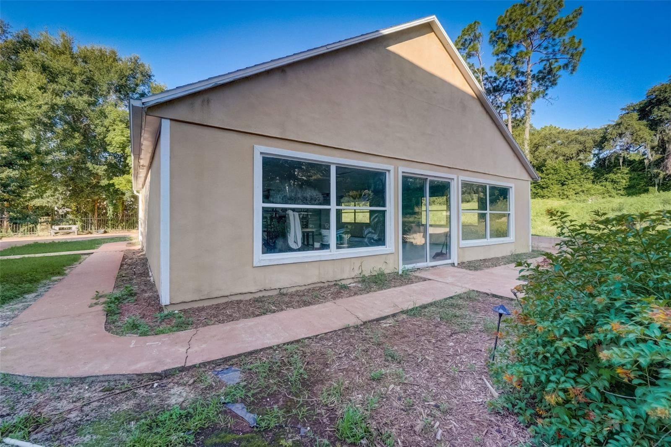











/u.realgeeks.media/belbenrealtygroup/400dpilogo.png)