2048 Robin Road, Orlando, FL 32814
- $2,450,000
- 4
- BD
- 4.5
- BA
- 5,045
- SqFt
- List Price
- $2,450,000
- Status
- Pending
- Days on Market
- 292
- Price Change
- ▼ $45,000 1712857346
- MLS#
- O6123365
- Property Style
- Single Family
- Year Built
- 2008
- Bedrooms
- 4
- Bathrooms
- 4.5
- Baths Half
- 2
- Living Area
- 5,045
- Lot Size
- 12,305
- Acres
- 0.28
- Total Acreage
- 1/4 to less than 1/2
- Legal Subdivision Name
- Baldwin Park
- MLS Area Major
- Orlando
Property Description
Under contract-accepting backup offers. BALDWIN PARK-ORLANDO-Stunning, custom built, estate home with private pool & three car garage! NEW ATTRACTIVE PRICE! Oversized .28 acre lot sits directly across from Union Park & Playground. Location is a 10! Welcome home to this exquisite residence featuring an expansive interior layout which boasts over 5,000 sf and features a four bedroom, four full bath, two half bath floorplan with formal dining, an executive home office, interior in-law suite, and more. Enter the home through the front gardens and step into the grand circular foyer. To the right of the foyer is the private guest wing which features an oversized bedroom, coffee bar, walk-in closet, and en-suite. The home’s main hallway with tall picture windows overlook the center courtyard will lead you past the home office and dining room, which share a beautiful double-sided fireplace, and into the heart of the home where you’ll find the kitchen and living room. French doors along one of the living room walls open to the center courtyard while French doors along the other wall open to the covered lanai and pool area. The kitchen features custom wood cabinetry, granite countertops, and Subzero Fridge and a Wolf six-burner gas range. The first floor master suite is tucked quietly away from the main living spaces and features an incredible en suite with two walk-in closets, a jetted tub, walk-in shower, dressing vanity, and separate sink vanities. Upstairs you will find two well-appointed guest bedrooms, each with their own bath, a built-in workstation and a small loft area. As stunning as the interior is, you’ll want to spend most of your time outdoors. The covered lanai features a gas fireplace, an outdoor grill with mini fridge, tv, and spectacular views of the pool – all privately hidden behind a stone wall. Additional interior highlights include a large walk-in butler’s pantry, wood beam coffered ceilings, travertine stone flooring, first-floor laundry room, central vac, and more.
Additional Information
- Taxes
- $28686
- Taxes
- $3,726
- Minimum Lease
- 7 Months
- HOA Fee
- $517
- HOA Payment Schedule
- Semi-Annually
- Location
- City Limits
- Community Features
- Deed Restrictions, Dog Park, Park, Playground, Pool
- Property Description
- Two Story
- Zoning
- PD
- Interior Layout
- Central Vaccum, Crown Molding, Eat-in Kitchen, High Ceilings, Primary Bedroom Main Floor, Split Bedroom, Stone Counters, Thermostat, Walk-In Closet(s), Wet Bar
- Interior Features
- Central Vaccum, Crown Molding, Eat-in Kitchen, High Ceilings, Primary Bedroom Main Floor, Split Bedroom, Stone Counters, Thermostat, Walk-In Closet(s), Wet Bar
- Floor
- Travertine, Wood
- Appliances
- Dishwasher, Disposal, Microwave, Range, Refrigerator
- Utilities
- BB/HS Internet Available, Cable Available, Propane
- Heating
- Central, Electric
- Air Conditioning
- Central Air
- Fireplace Description
- Gas, Other, Outside
- Exterior Construction
- Block, Stucco
- Exterior Features
- Irrigation System, Lighting, Outdoor Kitchen, Sidewalk, Sliding Doors
- Roof
- Tile
- Foundation
- Slab
- Pool
- Community, Private
- Pool Type
- Heated, In Ground
- Garage Carport
- 3 Car Garage
- Garage Spaces
- 3
- Garage Features
- Garage Door Opener, Garage Faces Rear
- Garage Dimensions
- 31x20
- Elementary School
- Baldwin Park Elementary
- Middle School
- Glenridge Middle
- High School
- Winter Park High
- Pets
- Allowed
- Flood Zone Code
- X
- Parcel ID
- 17-22-30-0524-07-490
- Legal Description
- BALDWIN PARK UNIT 4 54/86 LOT 749
Mortgage Calculator
Listing courtesy of KELLY PRICE & COMPANY LLC.
StellarMLS is the source of this information via Internet Data Exchange Program. All listing information is deemed reliable but not guaranteed and should be independently verified through personal inspection by appropriate professionals. Listings displayed on this website may be subject to prior sale or removal from sale. Availability of any listing should always be independently verified. Listing information is provided for consumer personal, non-commercial use, solely to identify potential properties for potential purchase. All other use is strictly prohibited and may violate relevant federal and state law. Data last updated on



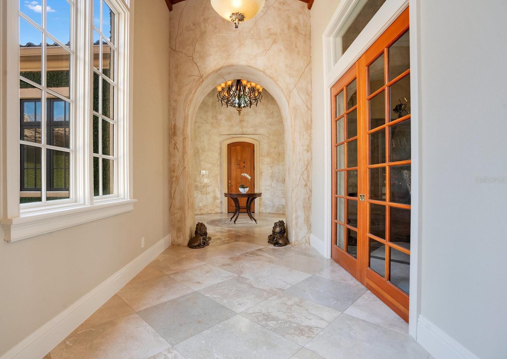
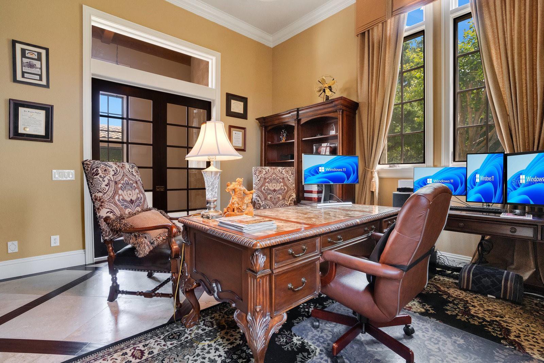





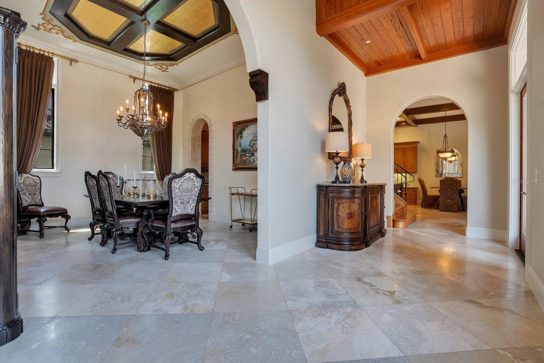
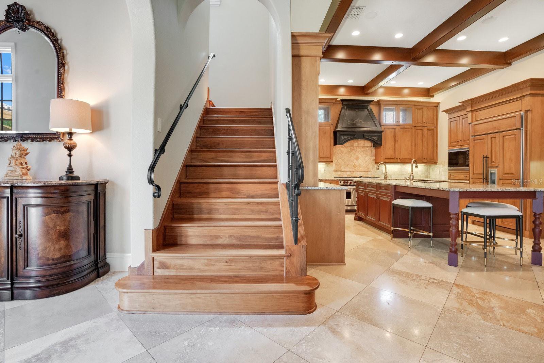



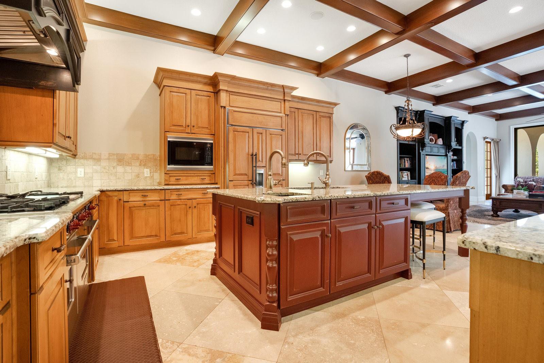















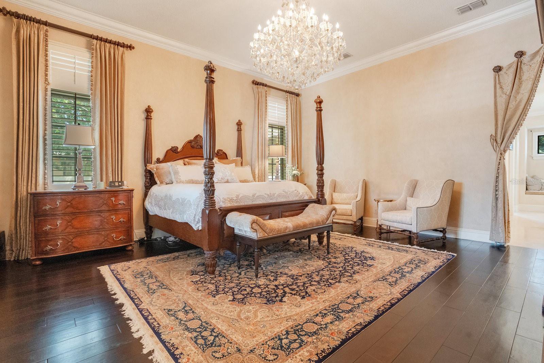
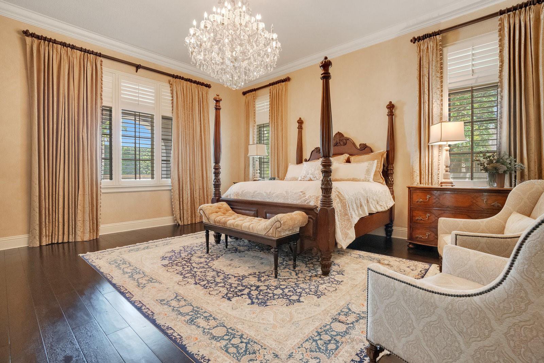



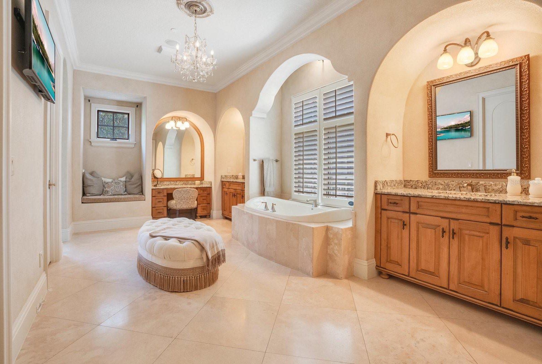












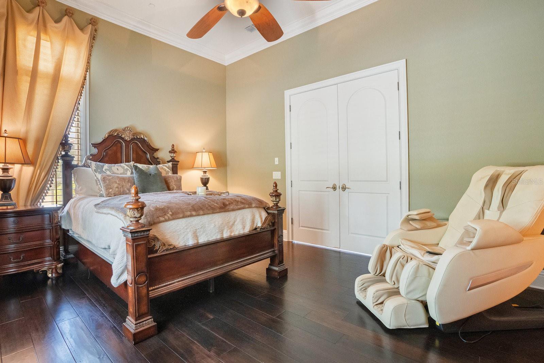

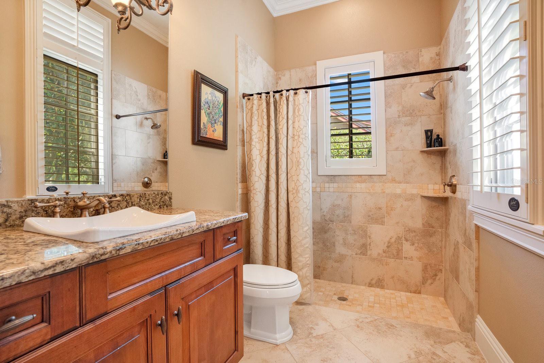

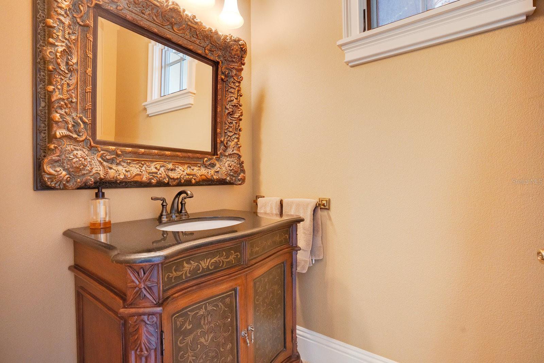



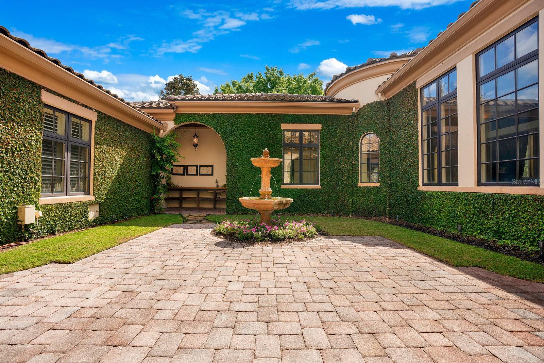
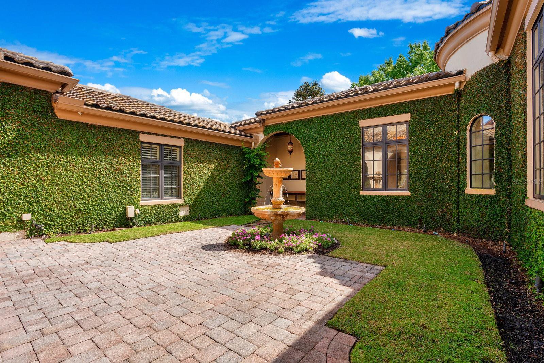

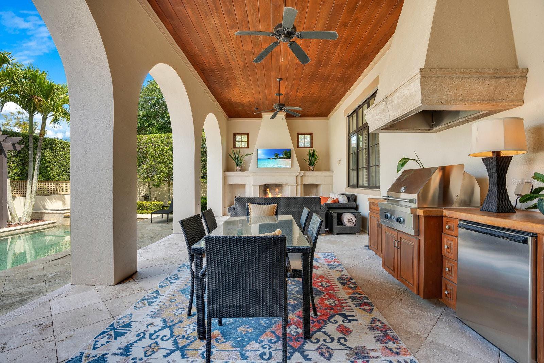

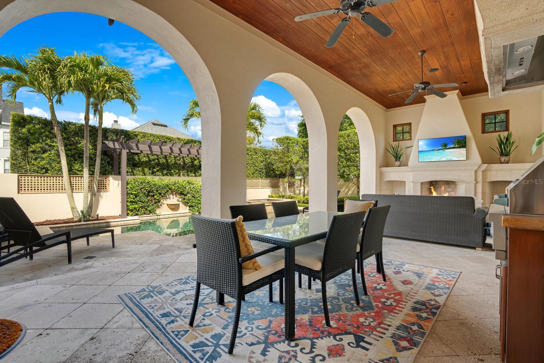







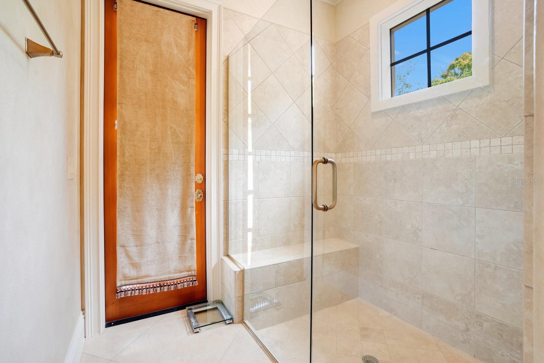


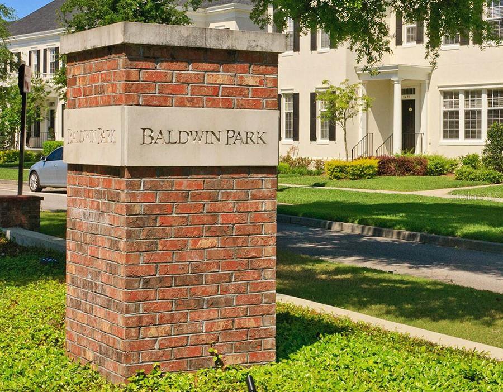






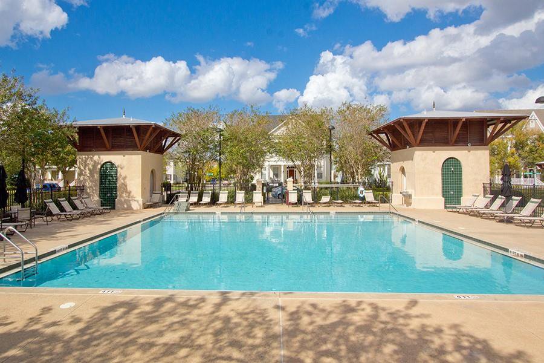
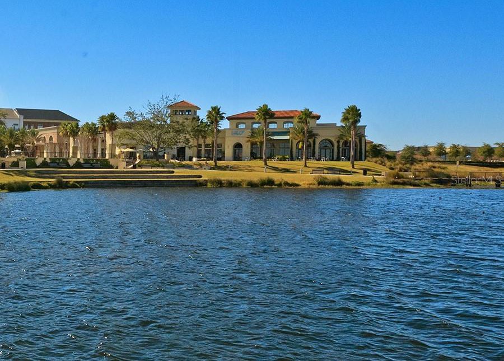


/u.realgeeks.media/belbenrealtygroup/400dpilogo.png)