970 Excellence Circle, Ocoee, FL 34761
- $789,000
- 3
- BD
- 3.5
- BA
- 2,081
- SqFt
- List Price
- $789,000
- Status
- Active
- Days on Market
- 319
- Price Change
- ▼ $49,226 1692995797
- MLS#
- O6118835
- Property Style
- Townhouse
- Architectural Style
- Mid-Century Modern
- New Construction
- Yes
- Year Built
- 2023
- Bedrooms
- 3
- Bathrooms
- 3.5
- Baths Half
- 1
- Living Area
- 2,081
- Lot Size
- 2,289
- Acres
- 0.05
- Total Acreage
- 0 to less than 1/4
- Building Name
- Inspiration Luxury Homes
- Legal Subdivision Name
- Inspiration Luxury Homes
- MLS Area Major
- Ocoee
Property Description
Welcome to Inspiration Custom Townhomes where sophistication, engineering and quality comes together in perfect harmony . The current builder incentives for the homes are $49,226.00 and its market value $838,226. *Pictures in the listing are the model homes/ pool is option/upgrade* All homes are extremely quiet , efficient , spacious and modern, integrating the indoor and outdoor space beautifully , surrounded by a lush landscape but located in the middle of city with over 3,000 s.f of built area , 3 bedrooms, 3 1/2 bathrooms , chefs kitchen , butler pantry , 2 garages plus a large drive way and about 2,100 s.f under AC. Fully upgraded with porcelain tile , engineered wood flooring , 2 pane windows , electronic shades, foam insulation , upscale appliances , chef style kitchen with gas, high ceilings, summer kitchen , upgraded landscaping , upgraded garage and much more... Located at the desirable Inspiration Town Center, a boutique style family friendly community with restaurants , coffee shop , brewery , pizza , personal trainer , world class BJJ academy, doctors , spa .
Additional Information
- Taxes
- $611
- Minimum Lease
- 6 Months
- Hoa Fee
- $329
- HOA Payment Schedule
- Monthly
- Maintenance Includes
- Private Road, Security
- Community Features
- Clubhouse, No Deed Restriction
- Property Description
- Two Story
- Zoning
- PUD
- Interior Layout
- High Ceilings, Living Room/Dining Room Combo, PrimaryBedroom Upstairs
- Interior Features
- High Ceilings, Living Room/Dining Room Combo, PrimaryBedroom Upstairs
- Floor
- Hardwood, Tile
- Appliances
- Convection Oven, Dishwasher, Gas Water Heater, Range, Range Hood, Refrigerator, Washer
- Utilities
- Public
- Heating
- Electric
- Air Conditioning
- Central Air
- Exterior Construction
- Block, Metal Frame
- Exterior Features
- Outdoor Kitchen
- Roof
- Membrane
- Foundation
- Block
- Pool
- No Pool
- Garage Carport
- 2 Car Carport, 2 Car Garage
- Garage Spaces
- 2
- Elementary School
- Westbrooke Elementary
- Middle School
- Sunridge Middle
- High School
- West Orange High
- Pets
- Not allowed
- Flood Zone Code
- X
- Parcel ID
- 30-22-28-3800-03-000
- Legal Description
- INSPIRATION 100/24 LOT 4
Mortgage Calculator
Listing courtesy of V ENTERPRISES LLC.
StellarMLS is the source of this information via Internet Data Exchange Program. All listing information is deemed reliable but not guaranteed and should be independently verified through personal inspection by appropriate professionals. Listings displayed on this website may be subject to prior sale or removal from sale. Availability of any listing should always be independently verified. Listing information is provided for consumer personal, non-commercial use, solely to identify potential properties for potential purchase. All other use is strictly prohibited and may violate relevant federal and state law. Data last updated on
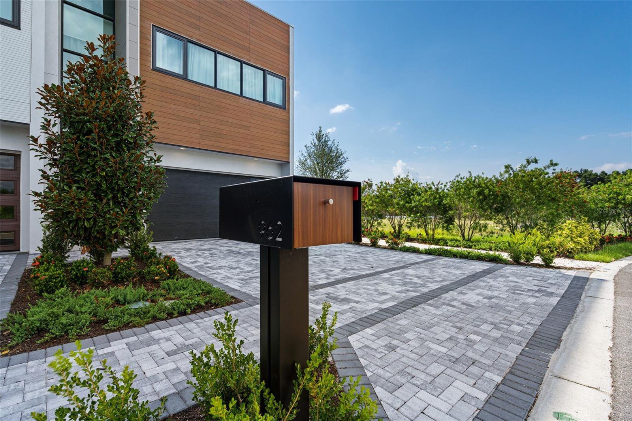


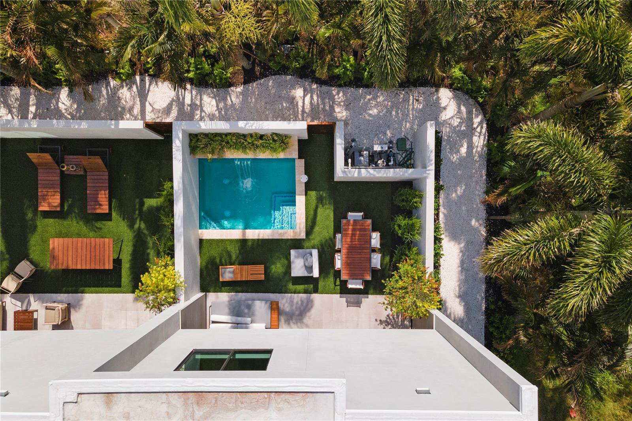

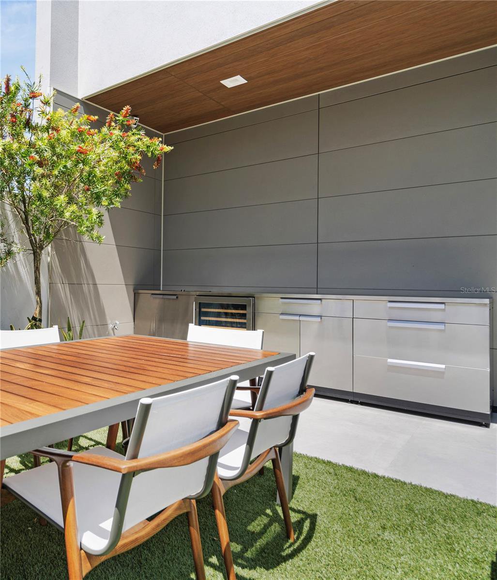
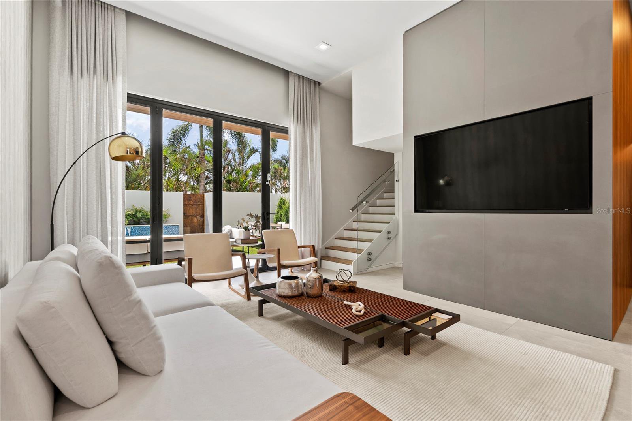

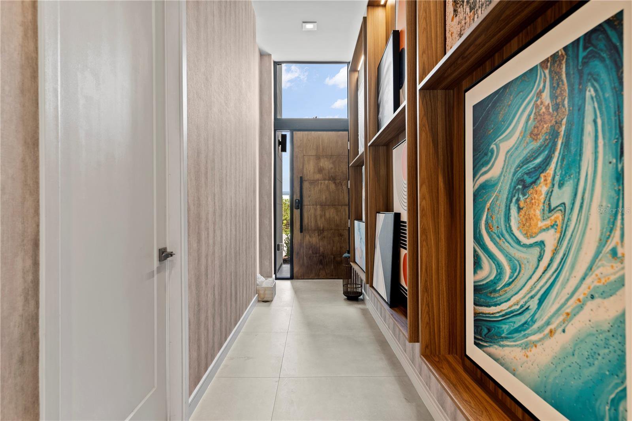
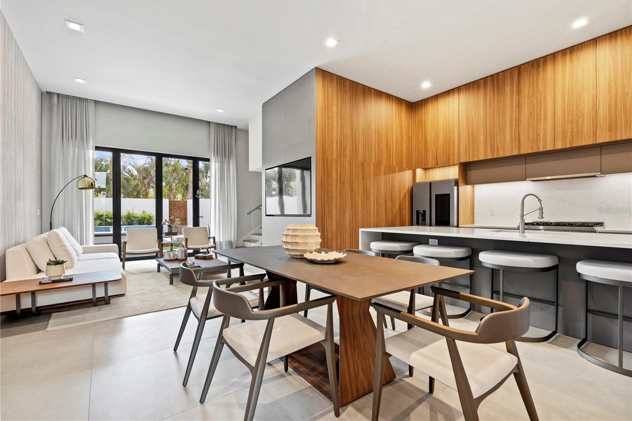

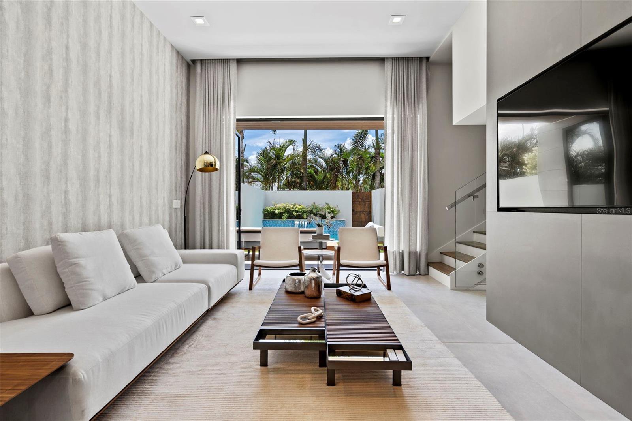

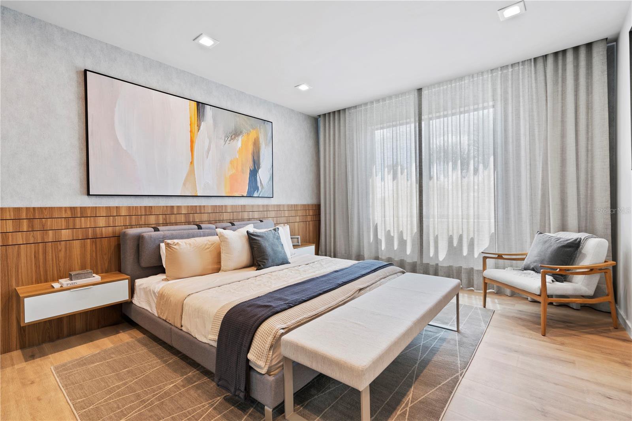
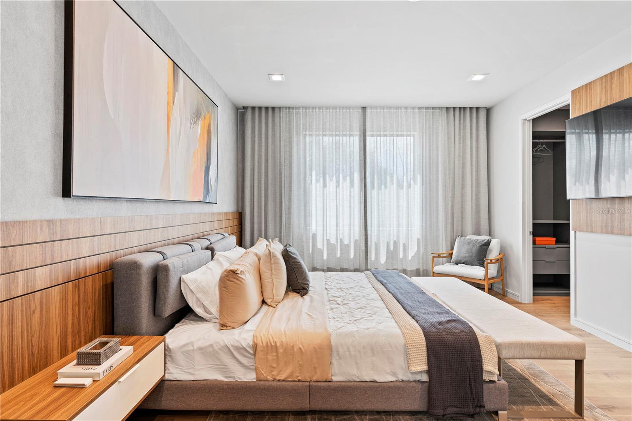
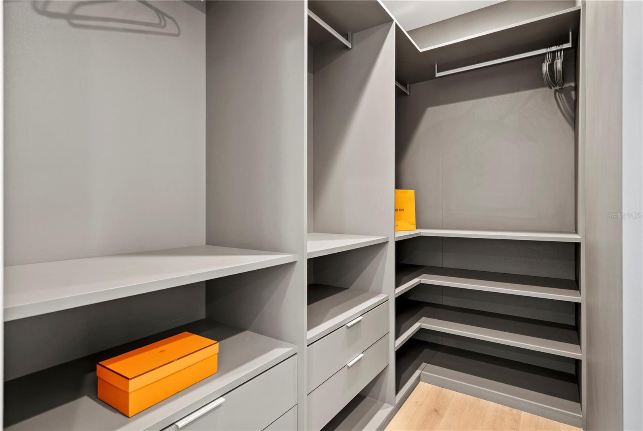



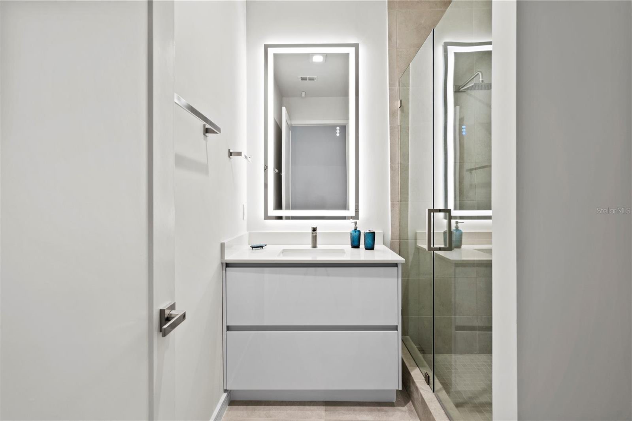
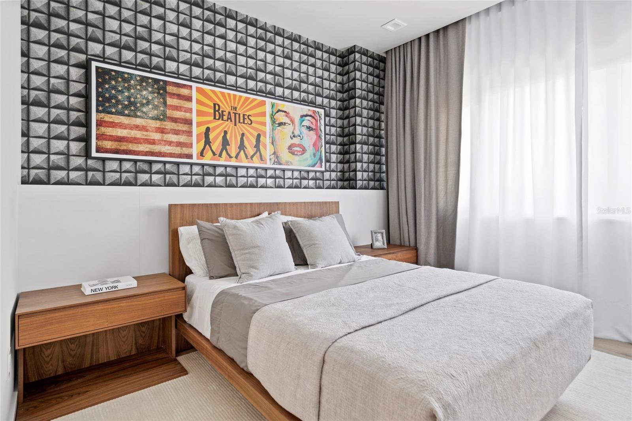



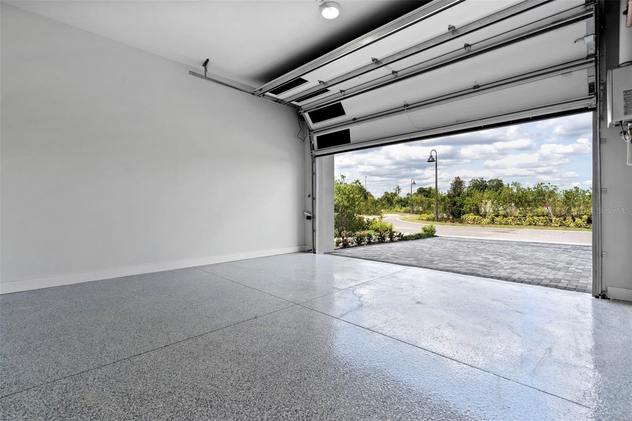
/u.realgeeks.media/belbenrealtygroup/400dpilogo.png)