2099 Cestius Road, Winter Garden, FL 34787
- $672,000
- 5
- BD
- 3
- BA
- 3,731
- SqFt
- Sold Price
- $672,000
- List Price
- $678,800
- Status
- Sold
- Days on Market
- 31
- Closing Date
- Aug 09, 2023
- MLS#
- O6115182
- Property Style
- Single Family
- Year Built
- 2014
- Bedrooms
- 5
- Bathrooms
- 3
- Living Area
- 3,731
- Lot Size
- 8,449
- Acres
- 0.19
- Total Acreage
- 0 to less than 1/4
- Legal Subdivision Name
- Alexander Ridge
- MLS Area Major
- Winter Garden/Oakland
Property Description
Under contract-accepting backup offers. First time ever for sale by original owner. Amazing opportunity to get a behemoth at amazing price. Well laid out 5 bed 3 bath with BONUS ROOM and 3 car garage. Home is set DIRECTLY across from community pool & playground. Timeless floor plan design with stacked formal living and dining rooms, HUGE kitchen with prep island and several pantry closets... no issues with storage in this home !!! Kitchen is open to the family room with sliding glass wall washing the area in Florida Sunshine and giving access to the rear covered lanai. Downstairs full bed and bath is big plus, Upstairs ,the owners retreat is spacious with 2 walk in closets, garden bath, walk in shower and dual vanities. Large bonus room could easily be a 6th bedroom if one more was needed. Upstairs laundry is a welcome design feature too ! Large driveway for additional parking is a huge plus, along with the 3 car side entry garage. HOA fee covers lawn care ! Ideally located minutes from everything Winter Garden, shopping and dining options minutes in every direction, 15 minutes to Disney and 25 to Downtown Orlando. Foundations academy campus just down the street too ! One ac unit recently replaced, other serviced. You will not find a better buy in 34787 at this $/ft.... move fast.... large homes like this are impossible to find under 700k.
Additional Information
- Taxes
- $7338
- Minimum Lease
- 7 Months
- HOA Fee
- $195
- HOA Payment Schedule
- Monthly
- Maintenance Includes
- Pool, Maintenance Grounds
- Community Features
- Park, Playground, Pool, No Deed Restriction
- Zoning
- PUD
- Interior Layout
- Ceiling Fans(s), Living Room/Dining Room Combo, Master Bedroom Upstairs, Solid Wood Cabinets, Stone Counters, Thermostat, Walk-In Closet(s)
- Interior Features
- Ceiling Fans(s), Living Room/Dining Room Combo, Master Bedroom Upstairs, Solid Wood Cabinets, Stone Counters, Thermostat, Walk-In Closet(s)
- Floor
- Carpet, Ceramic Tile
- Appliances
- Disposal, Microwave, Range, Refrigerator
- Utilities
- BB/HS Internet Available, Cable Connected, Electricity Connected, Public, Sewer Connected, Street Lights, Underground Utilities, Water Connected
- Heating
- Central, Electric
- Air Conditioning
- Central Air
- Exterior Construction
- Block, Wood Frame
- Exterior Features
- Irrigation System, Sidewalk, Sliding Doors
- Roof
- Shingle
- Foundation
- Slab
- Pool
- Community
- Garage Carport
- 3 Car Garage
- Garage Spaces
- 3
- Garage Features
- Garage Door Opener, Garage Faces Side
- Pets
- Allowed
- Flood Zone Code
- x
- Parcel ID
- 09-23-27-0100-01-000
- Legal Description
- ALEXANDER RIDGE 80/37 LOT 100
Mortgage Calculator
Listing courtesy of RE/MAX PRIME PROPERTIES. Selling Office: KELLER WILLIAMS REALTY AT THE LAKES.
StellarMLS is the source of this information via Internet Data Exchange Program. All listing information is deemed reliable but not guaranteed and should be independently verified through personal inspection by appropriate professionals. Listings displayed on this website may be subject to prior sale or removal from sale. Availability of any listing should always be independently verified. Listing information is provided for consumer personal, non-commercial use, solely to identify potential properties for potential purchase. All other use is strictly prohibited and may violate relevant federal and state law. Data last updated on

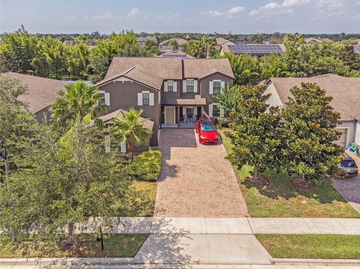
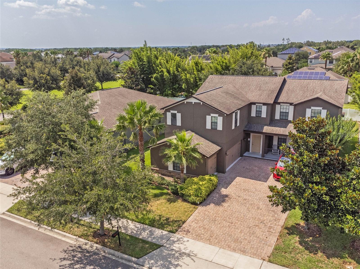
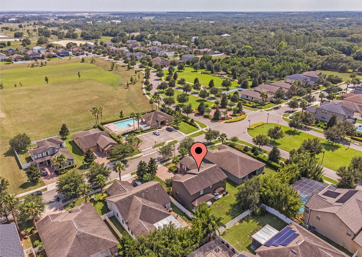
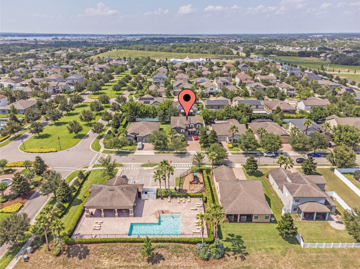
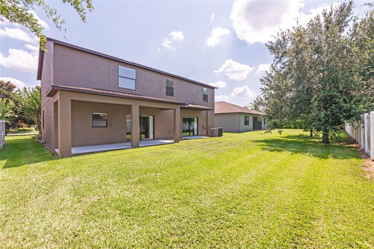
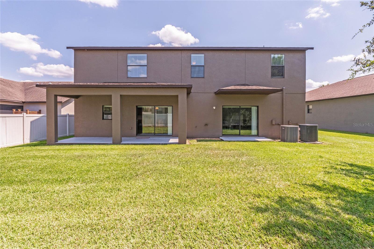
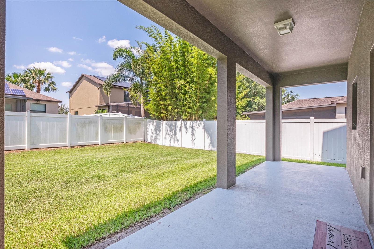
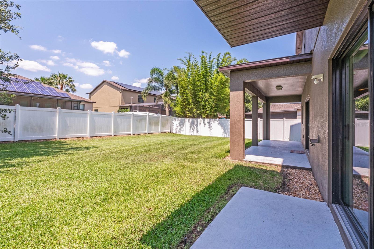
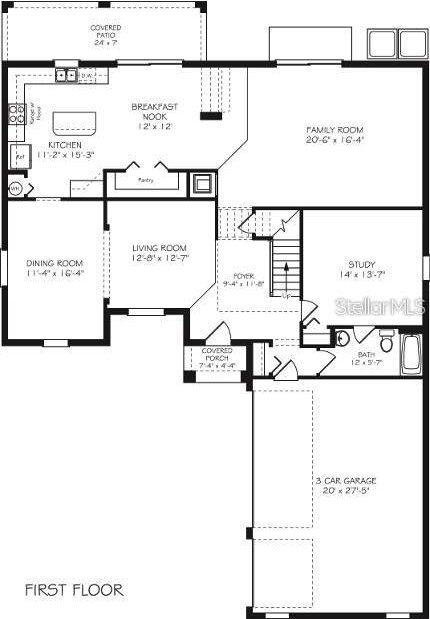
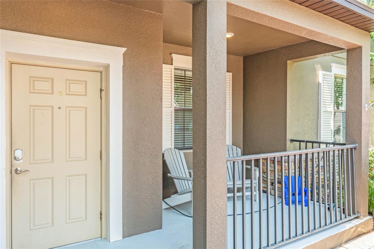
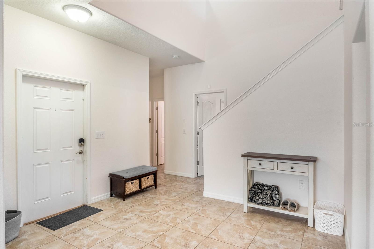
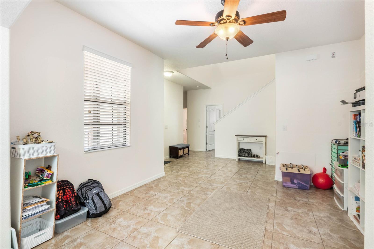
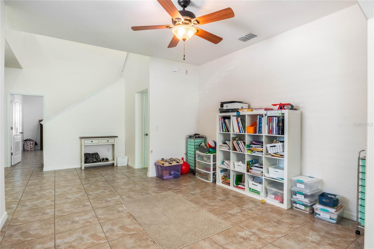
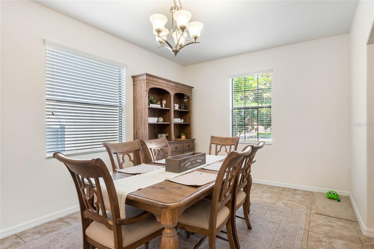
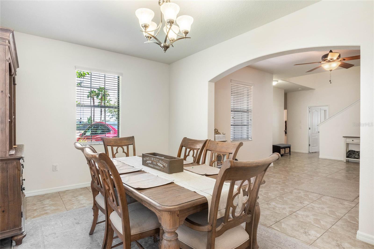

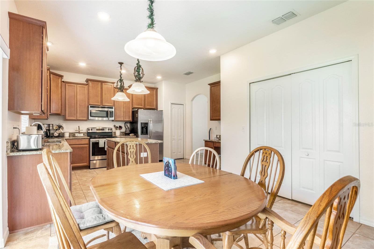
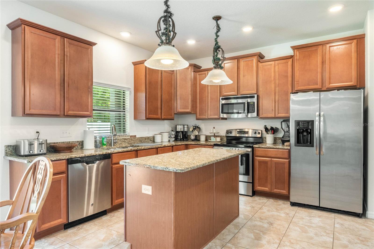
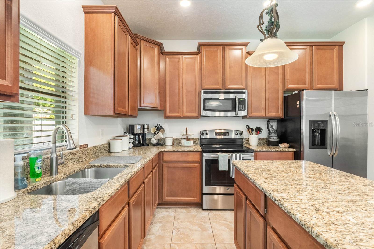
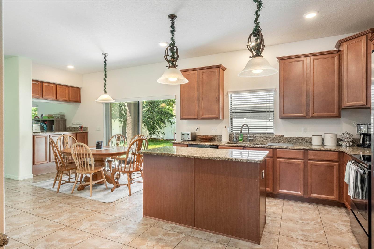

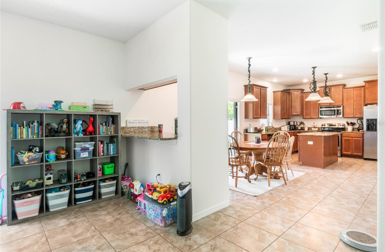
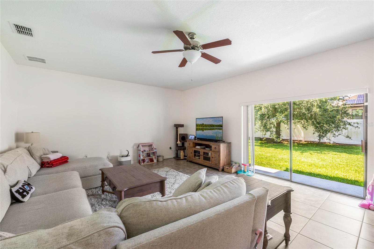
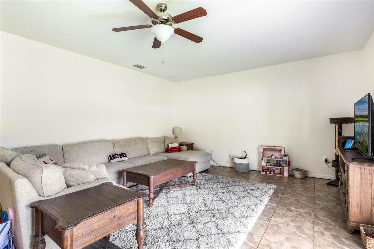
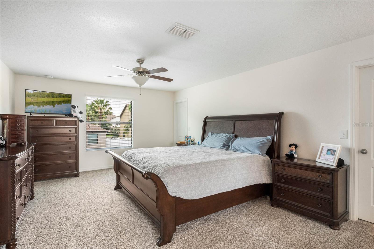
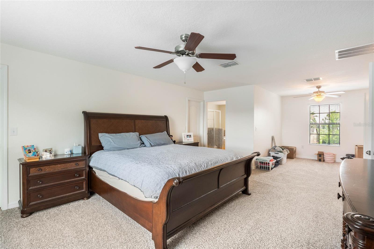

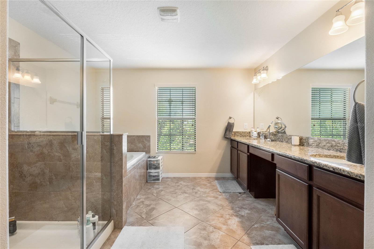

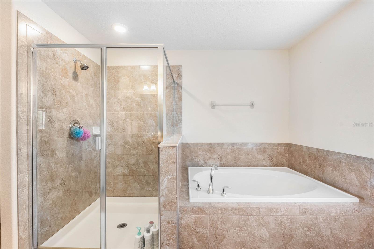
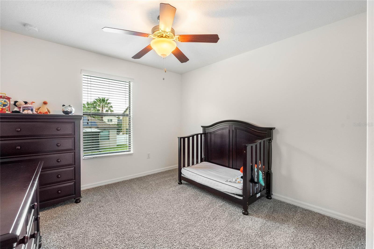
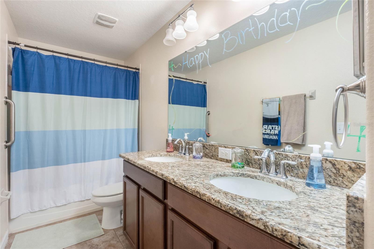
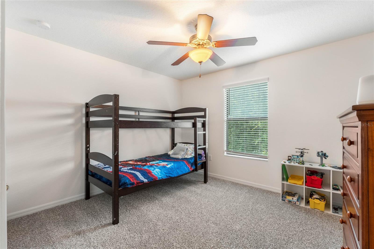

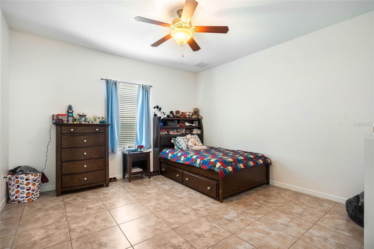
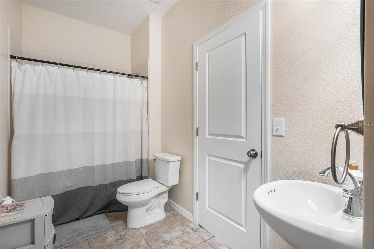

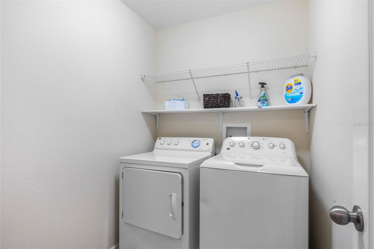
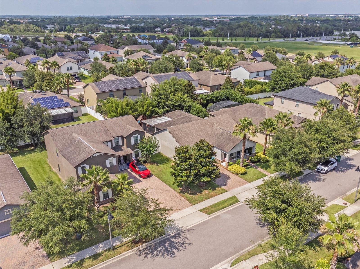
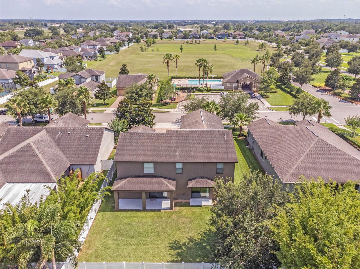
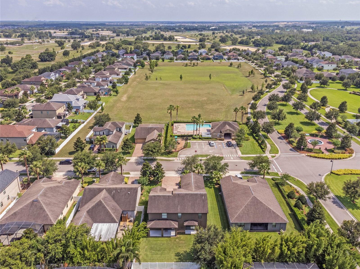

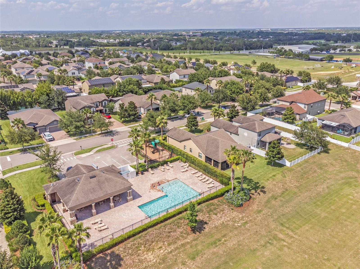

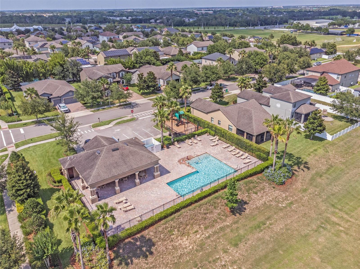
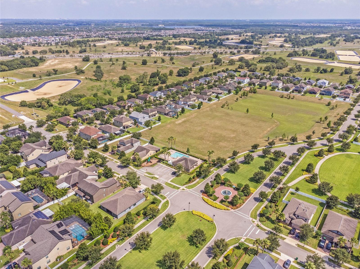
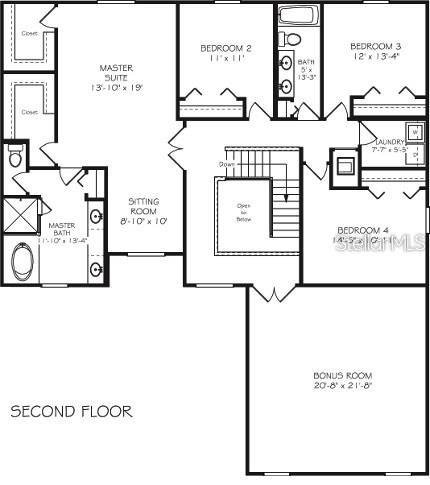
/u.realgeeks.media/belbenrealtygroup/400dpilogo.png)