3526 Shirley Drive, Apopka, FL 32703
- $378,000
- 3
- BD
- 2
- BA
- 1,915
- SqFt
- Sold Price
- $378,000
- List Price
- $375,000
- Status
- Sold
- Days on Market
- 84
- Closing Date
- Sep 18, 2023
- MLS#
- O6114225
- Property Style
- Single Family
- Architectural Style
- Traditional
- Year Built
- 1958
- Bedrooms
- 3
- Bathrooms
- 2
- Living Area
- 1,915
- Lot Size
- 12,604
- Acres
- 0.29
- Total Acreage
- 1/4 to less than 1/2
- Legal Subdivision Name
- Bear Lake Manor
- MLS Area Major
- Apopka
Property Description
Nestled in the heart of Seminole County, this spacious 3-bedroom, 2-bathroom home boasts a refreshing pool, a bonus room, and generously sized front and back yards. The fully remodeled home features new luxury vinyl flooring, new roof, new water heater, new light fixtures, newly remodeled kitchen and freshly painted interior and exterior. As you step into the living area, you're greeted with bright windows that let in natural light, highlighting the beautiful new flooring and open concept layout. The new kitchen boasts a stunning farm-style sink, sleek quartz countertops, and soft-close cabinets, along with state-of-the-art stainless steel appliances. Each bedroom is bright and welcoming, with ample natural light, and the new bathroom is thoughtfully designed with a his-and-her vanity in the master bedroom, a luxurious shower, and a spacious walk-in closet. Embrace the benefits of residing in the highly sought-after Seminole County School District, renowned for its top-rated educational institutions like Bear Lake Elementary, Teague Middle, and Lake Brantley High School. This property won't last long, schedule your showing today.
Additional Information
- Taxes
- $1892
- Minimum Lease
- No Minimum
- Location
- In County, Near Public Transit, Paved
- Community Features
- No Deed Restriction
- Zoning
- R-1AA
- Interior Layout
- Ceiling Fans(s), High Ceilings, Kitchen/Family Room Combo, Master Bedroom Main Floor, Open Floorplan, Solid Surface Counters, Solid Wood Cabinets, Walk-In Closet(s)
- Interior Features
- Ceiling Fans(s), High Ceilings, Kitchen/Family Room Combo, Master Bedroom Main Floor, Open Floorplan, Solid Surface Counters, Solid Wood Cabinets, Walk-In Closet(s)
- Floor
- Vinyl
- Appliances
- Dishwasher, Range, Refrigerator
- Utilities
- Cable Available, Cable Connected, Electricity Available, Electricity Connected, Public, Street Lights
- Heating
- Central
- Air Conditioning
- Central Air
- Exterior Construction
- Block, Stucco
- Exterior Features
- Sidewalk, Sliding Doors
- Roof
- Shingle
- Foundation
- Crawlspace
- Pool
- Private
- Pool Type
- In Ground, Screen Enclosure
- Garage Carport
- 2 Car Garage
- Garage Spaces
- 2
- Garage Features
- Driveway
- Elementary School
- Bear Lake Elementary
- Middle School
- Teague Middle
- High School
- Lake Brantley High
- Pets
- Allowed
- Flood Zone Code
- x
- Parcel ID
- 18-21-29-519-0A00-0110
- Legal Description
- LOT 11 BLK A BEAR LAKE MANOR PB 11 PG 79
Mortgage Calculator
Listing courtesy of EXP REALTY LLC. Selling Office: REAGAN REALTY, LLC.
StellarMLS is the source of this information via Internet Data Exchange Program. All listing information is deemed reliable but not guaranteed and should be independently verified through personal inspection by appropriate professionals. Listings displayed on this website may be subject to prior sale or removal from sale. Availability of any listing should always be independently verified. Listing information is provided for consumer personal, non-commercial use, solely to identify potential properties for potential purchase. All other use is strictly prohibited and may violate relevant federal and state law. Data last updated on
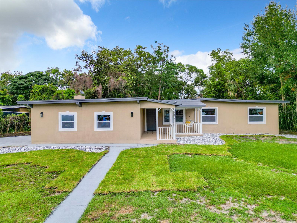
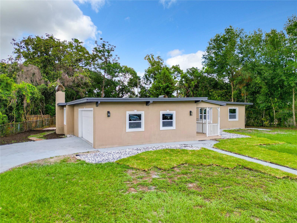
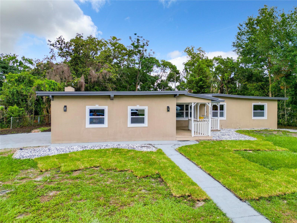
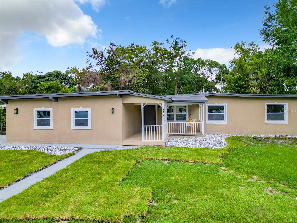
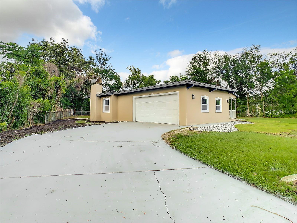
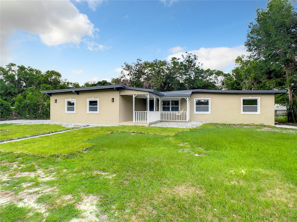
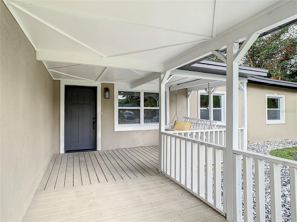
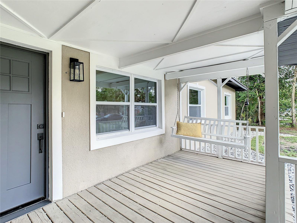
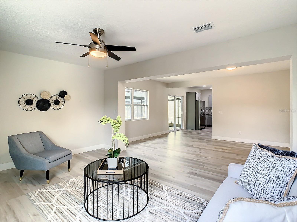
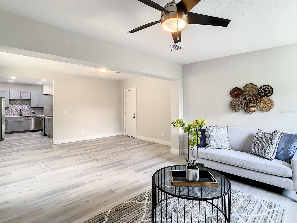
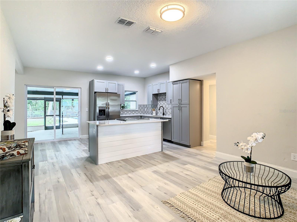
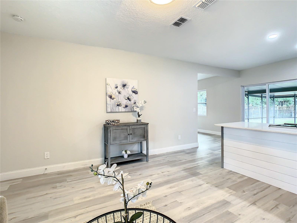
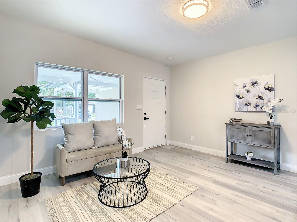
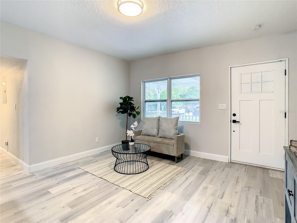
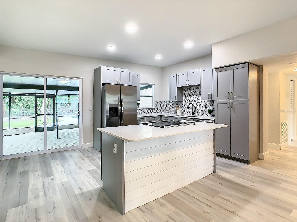
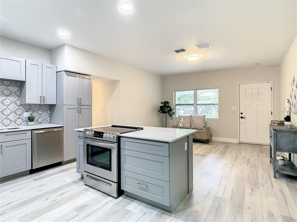
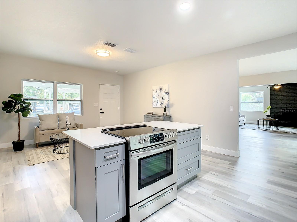
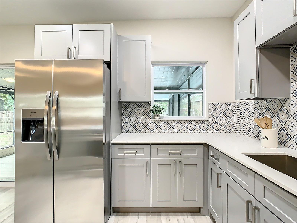
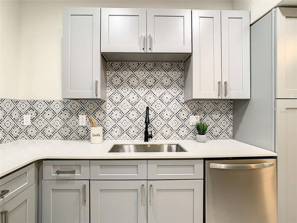
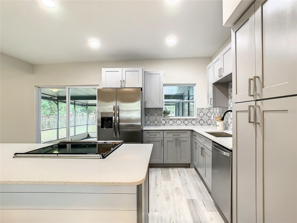
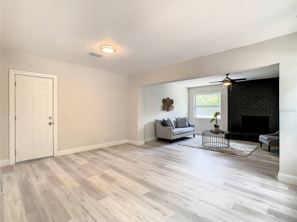
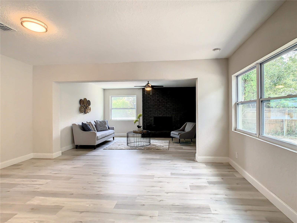
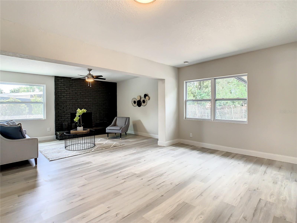
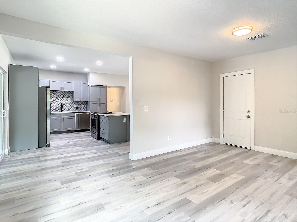
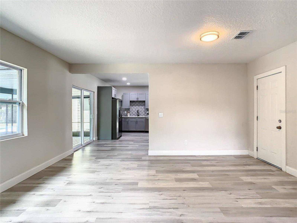
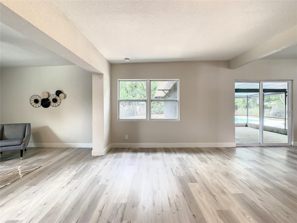
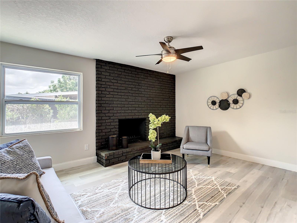
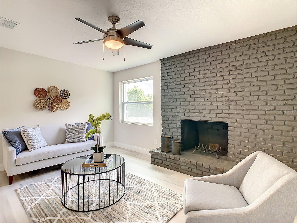
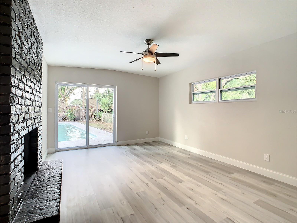
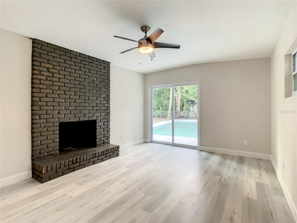
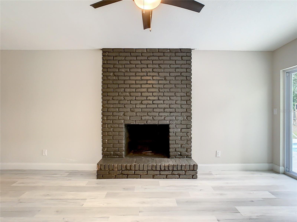
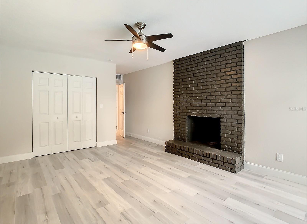
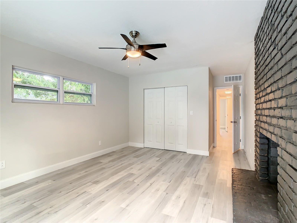
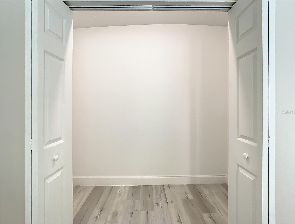
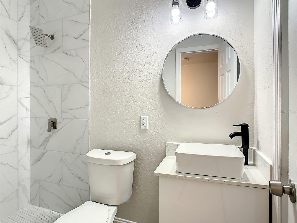
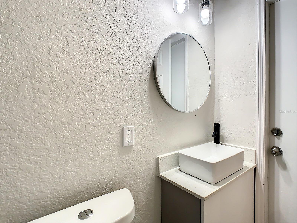
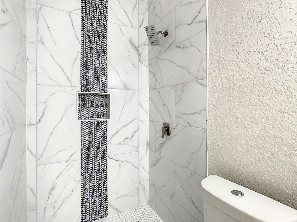
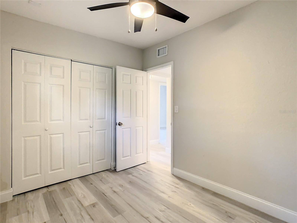
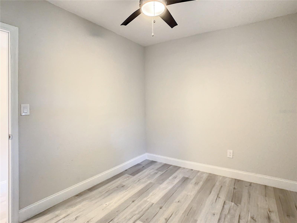
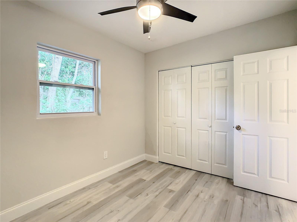
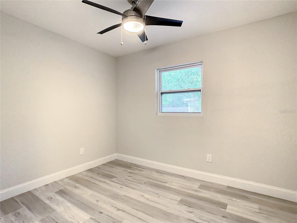
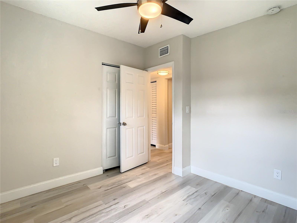
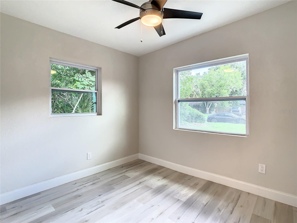
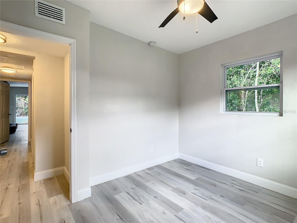
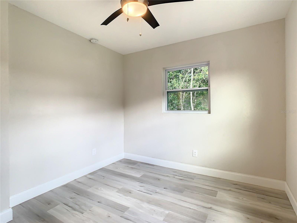
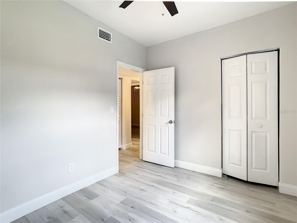
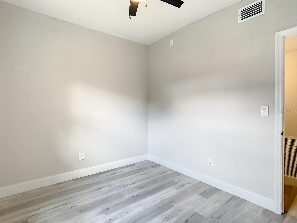
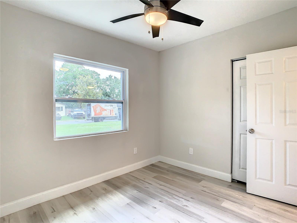
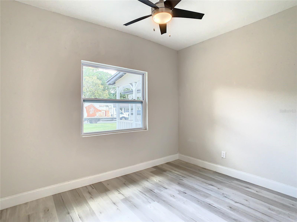
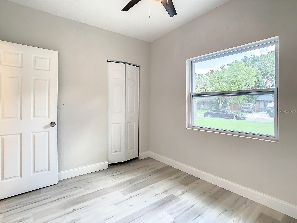
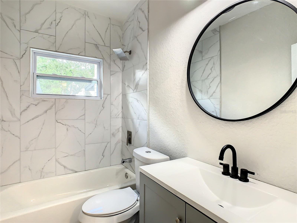
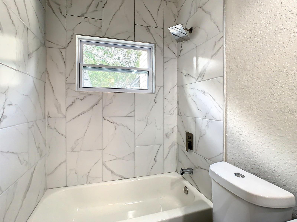
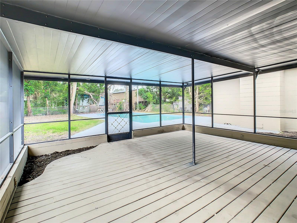
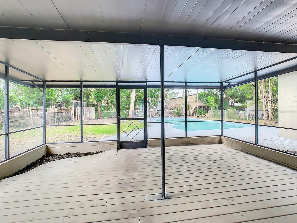
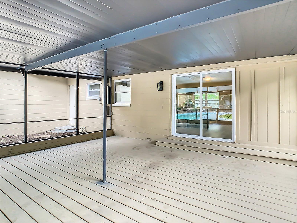
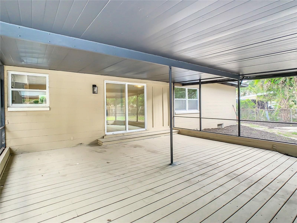
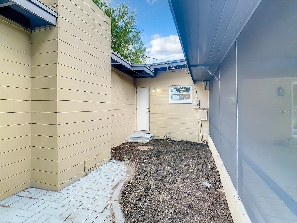
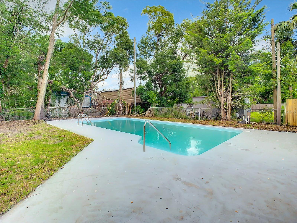
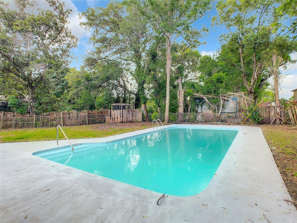
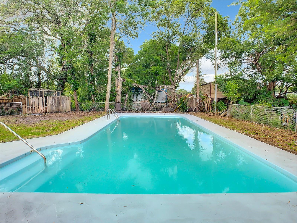
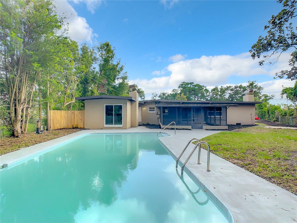
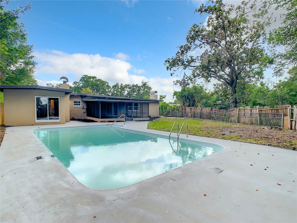
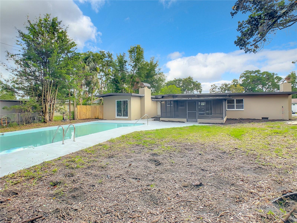
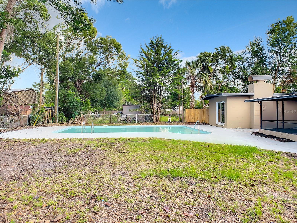
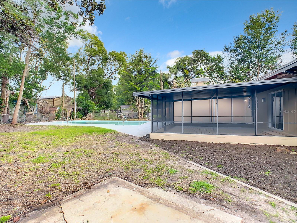
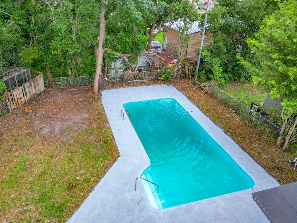
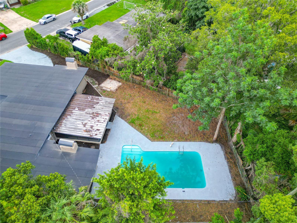
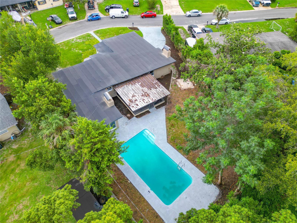
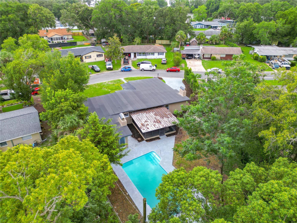
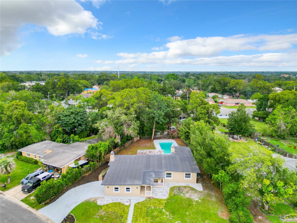
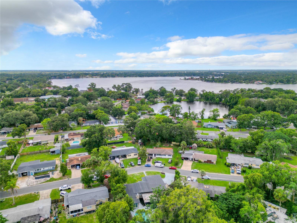
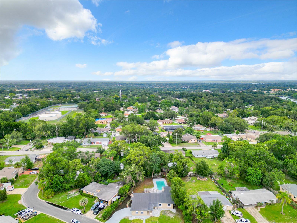
/u.realgeeks.media/belbenrealtygroup/400dpilogo.png)