2271 Abilia Alley, Apopka, FL 32703
- $400,000
- 3
- BD
- 2
- BA
- 1,790
- SqFt
- Sold Price
- $400,000
- List Price
- $402,000
- Status
- Sold
- Days on Market
- 13
- Closing Date
- Jul 21, 2023
- MLS#
- O6113549
- Property Style
- Single Family
- Architectural Style
- Ranch
- Year Built
- 2020
- Bedrooms
- 3
- Bathrooms
- 2
- Living Area
- 1,790
- Lot Size
- 4,920
- Acres
- 0.11
- Total Acreage
- 0 to less than 1/4
- Legal Subdivision Name
- Silver Oak Ph 2
- MLS Area Major
- Apopka
Property Description
WOW! Better than the builder model! This home has been meticulously maintained and has upgrades galore! This 2020 3 bedroom 2 bath Aventura model was built by Surrey Homes.The upgrades include the Highest Grade Quartz Countertops, hunter douglas custom plantation shutters, custom high end laminate plank flooring, upgraded 5 3/4 inch baseboards, all custom lighting, ceiling fans, fixtures, custom kitchen backsplash, cabinet handles and more! They even did the garage floor in epoxy! The exterior has been upgraded with an extra 25 x 7 feet of brick pavers to create an amazing front patio. The rear patio has also been extended another 11 x10 feet to create a large entertaining outdoor area. This home has a great open floor plan that allows easy entertaining from the kitchen into either the dining and/or great rooms.The Master Bedroom is expansive and has a nice sized bath with a walk-in shower, dual sink quartz vanity, linen closet and a separate water closet. Both the Master and 2nd bedroom both have walk in closets. ). The 2nd bathroom features a tub/shower combo and a quartz vanity. The Kitchen is equipped with stainless steel appliances, large center island, custom backsplash, custom pendant lighting and Quartz countertops. HOA includes Community Pool, Dog Park, Playground and Clubhouse. You are a stones throw away from major highways, downtown Winter Garden, the West Orange Trail and great shopping and dining! This one will be gone quick so come see it today!
Additional Information
- Taxes
- $2820
- Minimum Lease
- 7 Months
- HOA Fee
- $461
- HOA Payment Schedule
- Quarterly
- Maintenance Includes
- Pool
- Location
- Cleared, In County, Paved
- Community Features
- Clubhouse, Park, Playground, Pool, Sidewalks, No Deed Restriction
- Property Description
- Walk-Up
- Zoning
- RMF
- Interior Layout
- Ceiling Fans(s), Kitchen/Family Room Combo, Master Bedroom Main Floor, Open Floorplan, Stone Counters, Thermostat, Walk-In Closet(s), Window Treatments
- Interior Features
- Ceiling Fans(s), Kitchen/Family Room Combo, Master Bedroom Main Floor, Open Floorplan, Stone Counters, Thermostat, Walk-In Closet(s), Window Treatments
- Floor
- Ceramic Tile, Laminate
- Appliances
- Dishwasher, Disposal, Electric Water Heater, Microwave, Range
- Utilities
- BB/HS Internet Available, Cable Connected, Electricity Available, Electricity Connected, Public, Sewer Connected, Street Lights, Underground Utilities, Water Connected
- Heating
- Central, Electric
- Air Conditioning
- Central Air
- Exterior Construction
- Block, Stucco
- Exterior Features
- Irrigation System, Sidewalk, Sliding Doors
- Roof
- Shingle
- Foundation
- Slab
- Pool
- Community
- Garage Carport
- 2 Car Garage
- Garage Spaces
- 2
- Garage Features
- Garage Door Opener, Garage Faces Rear, Ground Level
- Garage Dimensions
- 19x22
- Elementary School
- Lakeville Elem
- Middle School
- Piedmont Lakes Middle
- High School
- Wekiva High
- Pets
- Allowed
- Flood Zone Code
- X
- Parcel ID
- 22-21-28-8061-01-670
- Legal Description
- SILVER OAK PHASE 2 99/141 LOT 167
Mortgage Calculator
Listing courtesy of EXP REALTY LLC. Selling Office: RE/MAX TOWN & COUNTRY REALTY.
StellarMLS is the source of this information via Internet Data Exchange Program. All listing information is deemed reliable but not guaranteed and should be independently verified through personal inspection by appropriate professionals. Listings displayed on this website may be subject to prior sale or removal from sale. Availability of any listing should always be independently verified. Listing information is provided for consumer personal, non-commercial use, solely to identify potential properties for potential purchase. All other use is strictly prohibited and may violate relevant federal and state law. Data last updated on
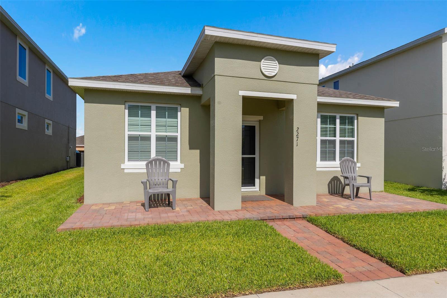
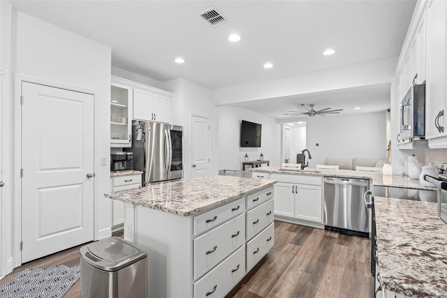
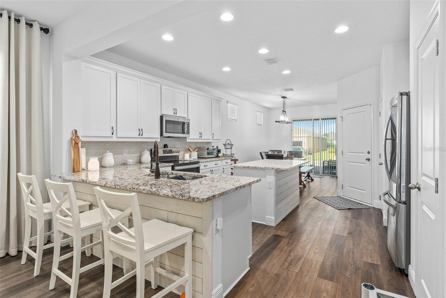
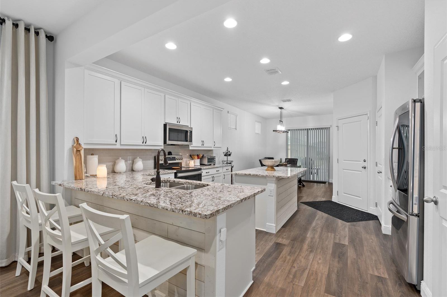
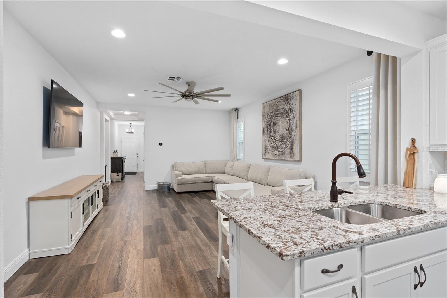
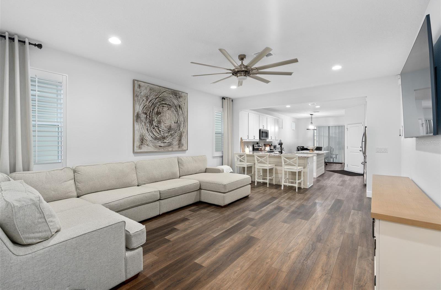
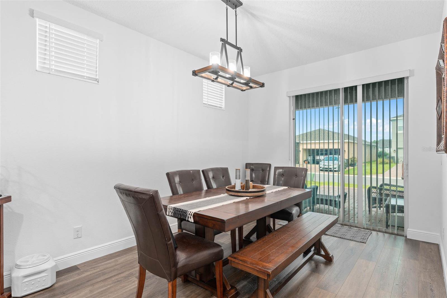
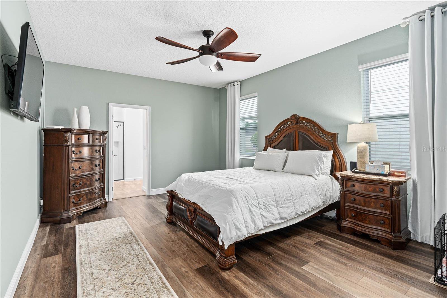
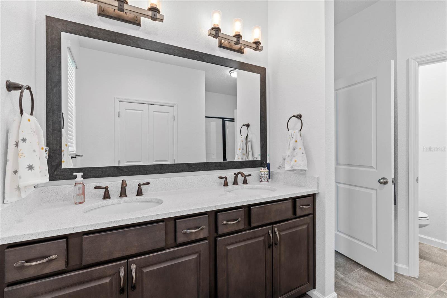
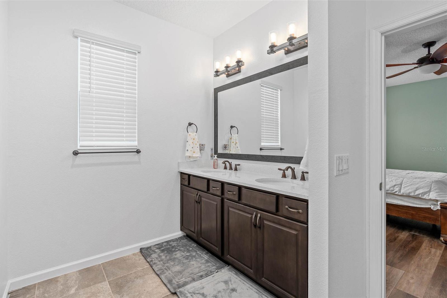
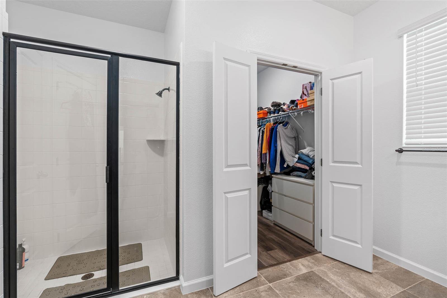
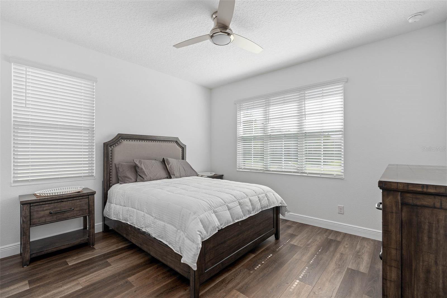

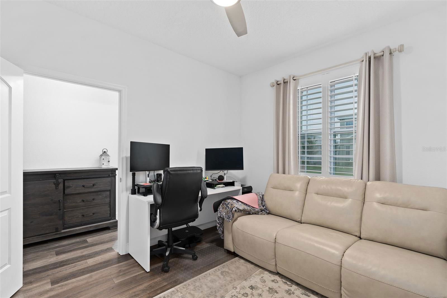
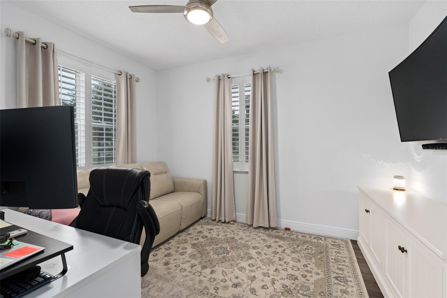
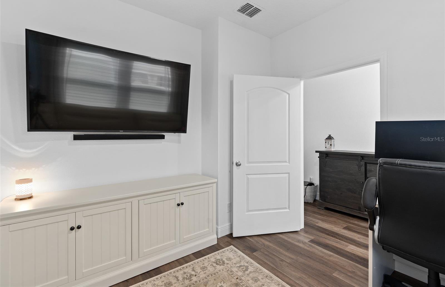
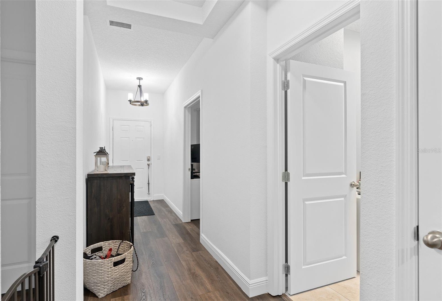
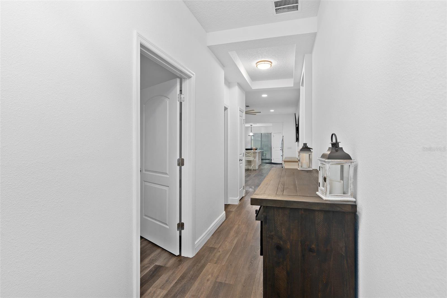
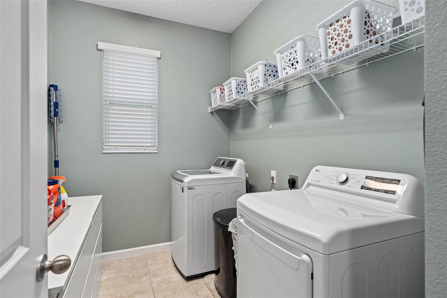
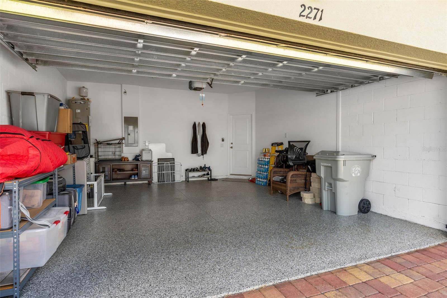
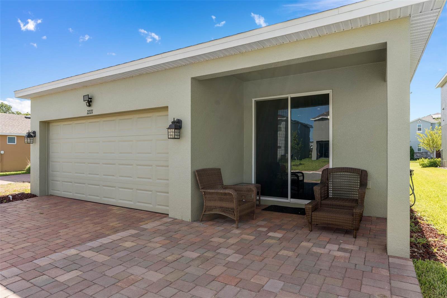
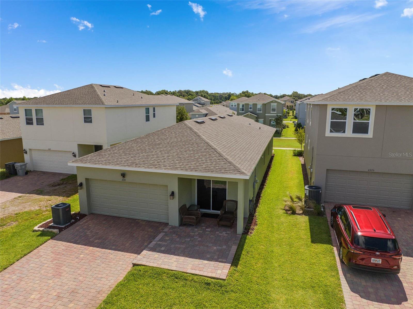
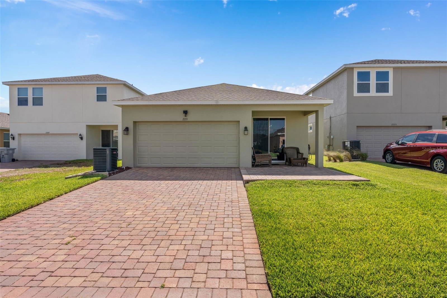
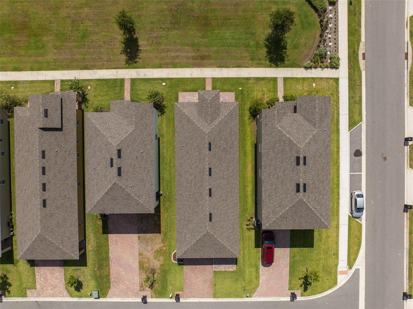
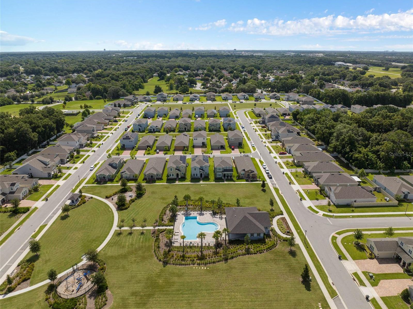
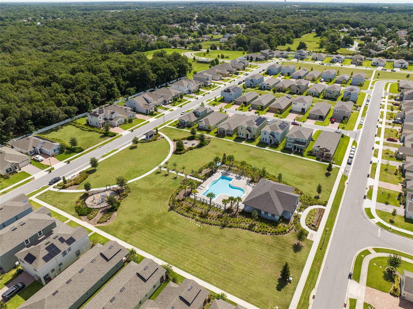
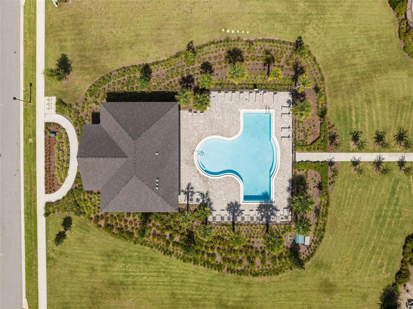
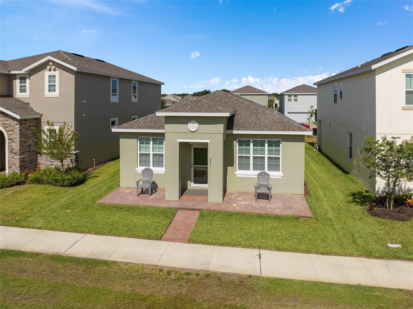
/u.realgeeks.media/belbenrealtygroup/400dpilogo.png)