2069 Edmands Place, Apopka, FL 32703
- $470,000
- 4
- BD
- 2.5
- BA
- 2,676
- SqFt
- Sold Price
- $470,000
- List Price
- $470,000
- Status
- Sold
- Days on Market
- 44
- Closing Date
- Aug 01, 2023
- MLS#
- O6113481
- Property Style
- Single Family
- Year Built
- 2009
- Bedrooms
- 4
- Bathrooms
- 2.5
- Baths Half
- 1
- Living Area
- 2,676
- Lot Size
- 6,765
- Acres
- 0.16
- Total Acreage
- 0 to less than 1/4
- Legal Subdivision Name
- Emerson Park A B C D E K L M N
- MLS Area Major
- Apopka
Property Description
Under contract-accepting backup offers. **Seller will contribute $5,000 towards the Buyer's closing costs/rate buy down with an acceptable offer. ** This beautiful home in the Emerson Park Subdivision awaits you. This stunning two story home offers four bedrooms, two and a half bathrooms, and all the features you have been searching for. The main living area features a chef’s kitchen with granite counter tops, plenty of cabinet space, and stainless steel appliances. The master suite is conveniently located on the main level, complete with a spacious bathroom and large walk-in closet. The second level is filled with an additional three bedrooms, full bathroom, and an amazing multi-purpose space. Upgrades in this beautiful home include whole home water filtration/softener/UV sanitizing system (owned) so you can drink fresh clean water right from the tap. An upgraded 4 year old 5 ton 22 SEER energy efficient AC keeps this home cool even in the hottest of summers. Double pane windows and radiant heat barriers add to the energy efficiency. An extra bonus is the Emerson Park Community amenities. So many ways to enjoy your neighborhood with relaxing nature trails for walking and biking, dog parks, playground, community lap pool, and clubhouse with a complete workout facility. Best of all, this move-in ready home has easy access to both SR 429 and SR 414, making your commute a breeze, restaurants, a large hospital and even a YMCA. Don’t miss out on this gem – schedule your showing today!
Additional Information
- Taxes
- $4398
- HOA Fee
- $109
- HOA Payment Schedule
- Monthly
- Maintenance Includes
- Common Area Taxes, Pool
- Location
- Sidewalk
- Community Features
- Clubhouse, Fitness Center, Park, Playground, Pool, Sidewalks, No Deed Restriction
- Zoning
- MU-ES-GT
- Interior Layout
- Ceiling Fans(s), Master Bedroom Main Floor, Thermostat
- Interior Features
- Ceiling Fans(s), Master Bedroom Main Floor, Thermostat
- Floor
- Carpet, Laminate, Tile
- Appliances
- Cooktop, Dishwasher, Dryer, Electric Water Heater, Exhaust Fan, Refrigerator, Washer, Water Filtration System, Water Softener
- Utilities
- BB/HS Internet Available, Electricity Connected, Fiber Optics, Street Lights, Water Connected
- Heating
- Central
- Air Conditioning
- Central Air
- Exterior Construction
- Block
- Exterior Features
- Irrigation System, Rain Gutters, Sidewalk
- Roof
- Shingle
- Foundation
- Slab
- Pool
- Community
- Garage Carport
- 2 Car Garage
- Garage Spaces
- 2
- Elementary School
- Wheatley Elem
- Middle School
- Wolf Lake Middle
- High School
- Wekiva High
- Pets
- Allowed
- Flood Zone Code
- X
- Parcel ID
- 20-21-28-2522-01-630
- Legal Description
- EMERSON PARK 68/1 LOT 163
Mortgage Calculator
Listing courtesy of EXP REALTY LLC. Selling Office: BHHS RESULTS REALTY.
StellarMLS is the source of this information via Internet Data Exchange Program. All listing information is deemed reliable but not guaranteed and should be independently verified through personal inspection by appropriate professionals. Listings displayed on this website may be subject to prior sale or removal from sale. Availability of any listing should always be independently verified. Listing information is provided for consumer personal, non-commercial use, solely to identify potential properties for potential purchase. All other use is strictly prohibited and may violate relevant federal and state law. Data last updated on
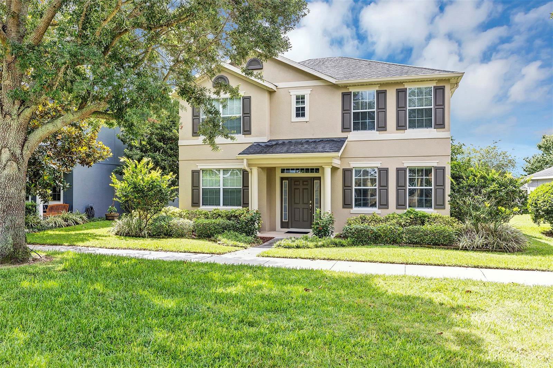
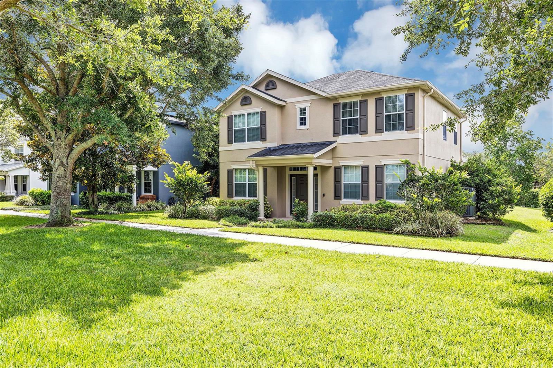
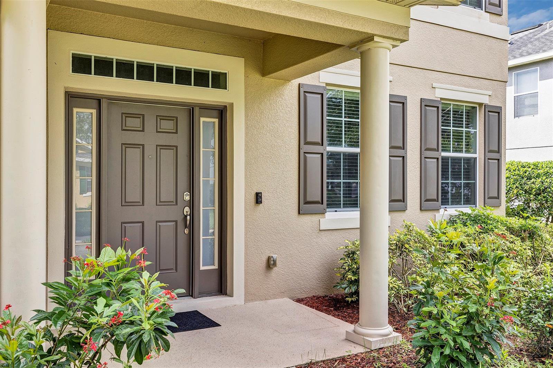
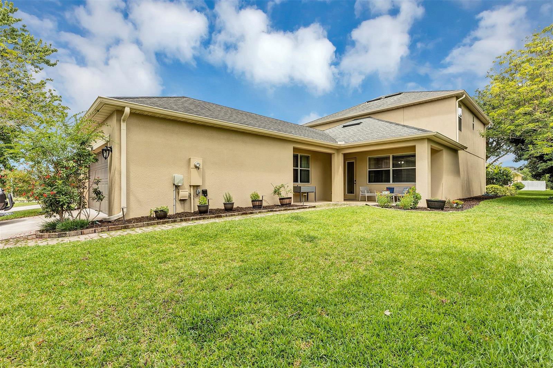
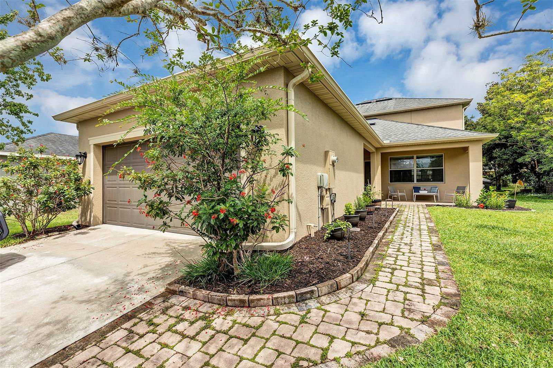
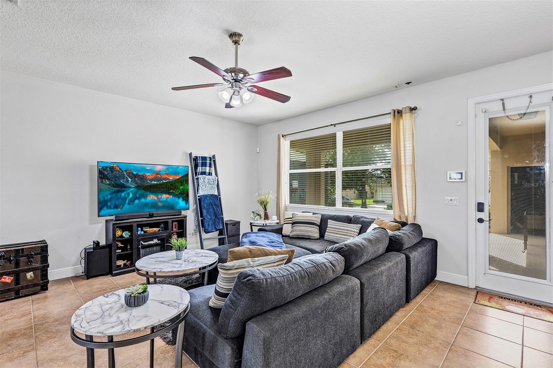
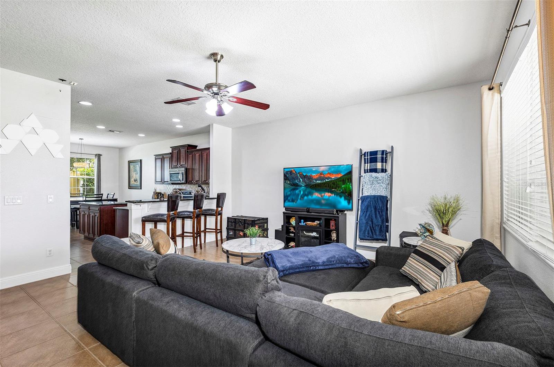

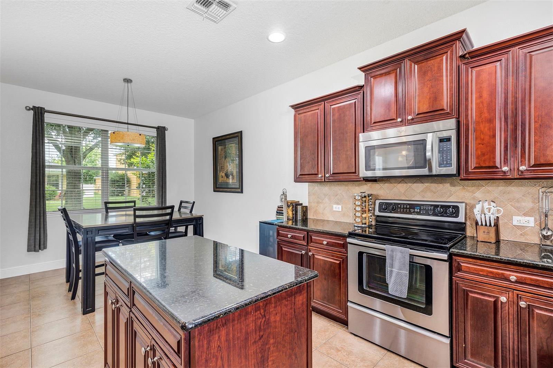

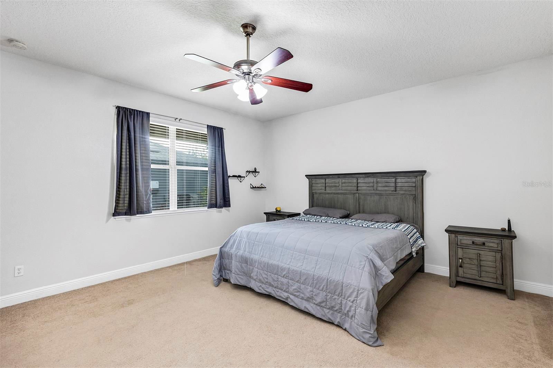
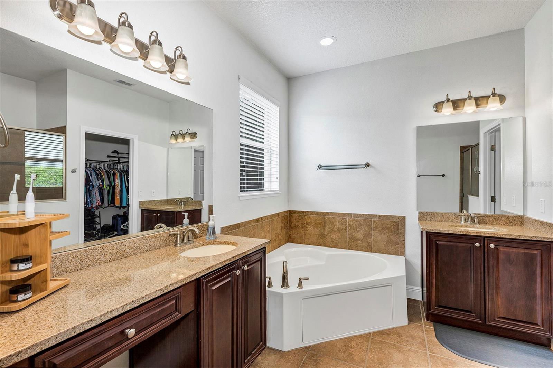
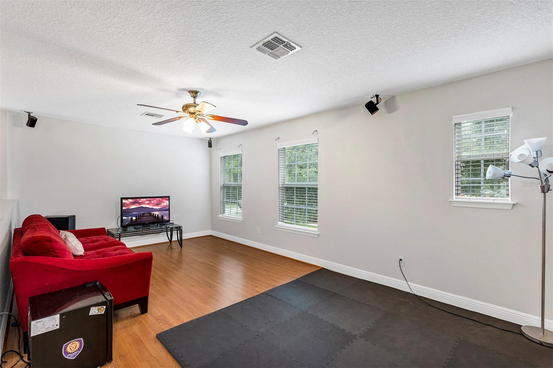
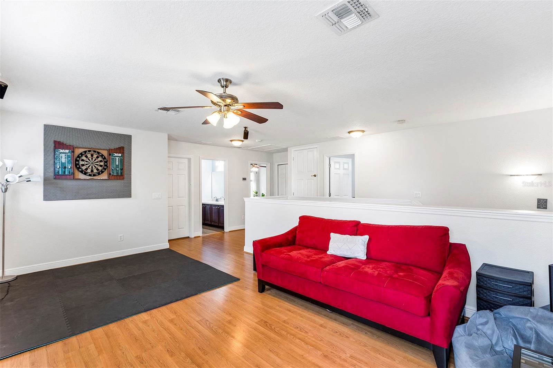
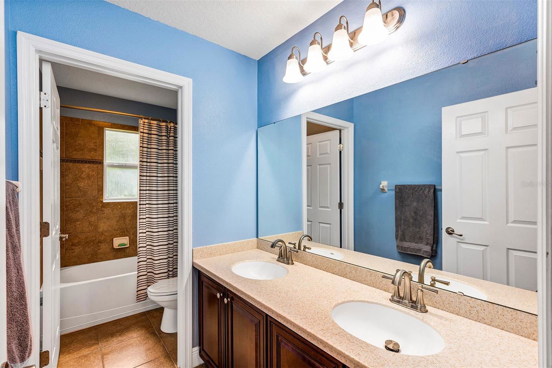
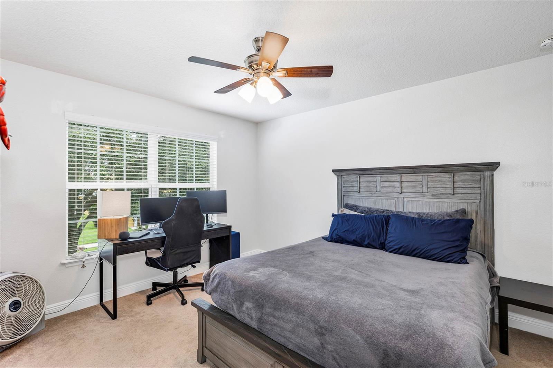
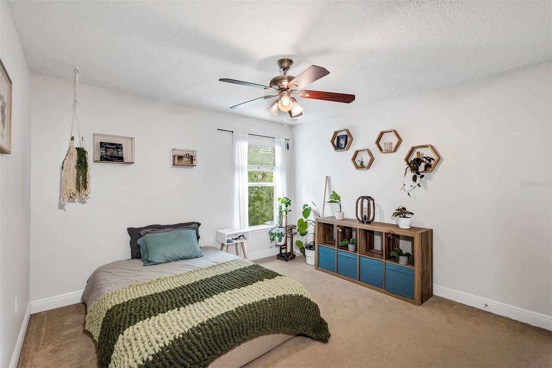
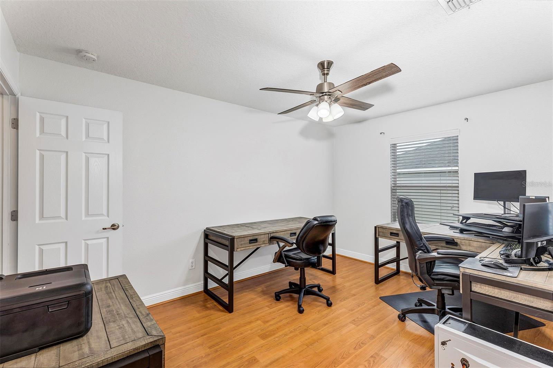

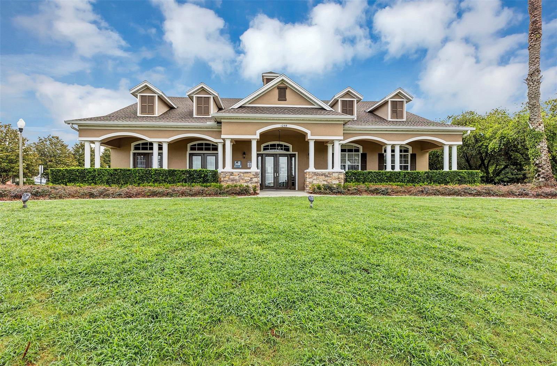





/u.realgeeks.media/belbenrealtygroup/400dpilogo.png)