2448 Knoll Drive, Apopka, FL 32712
- $500,000
- 5
- BD
- 4
- BA
- 2,855
- SqFt
- Sold Price
- $500,000
- List Price
- $500,000
- Status
- Sold
- Days on Market
- 38
- Closing Date
- Aug 07, 2023
- MLS#
- O6113216
- Property Style
- Single Family
- Year Built
- 2020
- Bedrooms
- 5
- Bathrooms
- 4
- Living Area
- 2,855
- Lot Size
- 8,125
- Acres
- 0.19
- Total Acreage
- 0 to less than 1/4
- Legal Subdivision Name
- Vista Reserve Ph 1
- MLS Area Major
- Apopka
Property Description
Under contract-accepting backup offers. GORGEOUS HOUSE with TWO MASTERS, MAIN MASTER BEDROOM DOWNSTAIRS - GAME ROOM! Enjoy this beautifully designed 5-bedroom, 4-bathroom home PLUS a game room and patio! The exterior boasts of a brick paved driveway and lead walk with a stone accented exterior entry. This designer home offers an abundance of natural light in your great room and kitchen. The highlight of this open floor-plan is the Kitchen with an oversized island with stainless steel appliances, granite countertops, staggered 42" cabinetry with crown molding, tile floors throughout, and a walk-in pantry. The first floor features the master suite along with a guest bedroom and full bathroom. Additional bedrooms and bathrooms are located on the second floor along with a spacious game room. This home is built by Pulte Homes and located in the new Apopka community with gorgeous topography, Vista Reserve.
Additional Information
- Taxes
- $4822
- Minimum Lease
- 1-2 Years
- HOA Fee
- $119
- HOA Payment Schedule
- Monthly
- Maintenance Includes
- Pool
- Community Features
- Playground, Pool, No Deed Restriction
- Zoning
- PD
- Interior Layout
- Eat-in Kitchen, In Wall Pest System, Living Room/Dining Room Combo, Master Bedroom Main Floor, Master Bedroom Upstairs, Open Floorplan, Solid Surface Counters, Thermostat, Walk-In Closet(s), Window Treatments
- Interior Features
- Eat-in Kitchen, In Wall Pest System, Living Room/Dining Room Combo, Master Bedroom Main Floor, Master Bedroom Upstairs, Open Floorplan, Solid Surface Counters, Thermostat, Walk-In Closet(s), Window Treatments
- Floor
- Carpet, Ceramic Tile
- Appliances
- Convection Oven, Cooktop, Dishwasher, Disposal, Dryer, Electric Water Heater, Microwave, Range, Refrigerator, Washer
- Utilities
- Electricity Available, Electricity Connected, Phone Available, Public, Sewer Available, Sewer Connected, Underground Utilities, Water Available
- Heating
- Central
- Air Conditioning
- Central Air
- Exterior Construction
- Block, Cement Siding, Stone, Stucco, Wood Frame
- Exterior Features
- Sidewalk, Sliding Doors
- Roof
- Shingle
- Foundation
- Slab
- Pool
- Community
- Garage Carport
- 2 Car Garage
- Garage Spaces
- 2
- Elementary School
- Wolf Lake Elem
- Middle School
- Wolf Lake Middle
- High School
- Apopka High
- Pets
- Allowed
- Flood Zone Code
- X
- Parcel ID
- 29-20-28-8890-00-200
- Legal Description
- VISTA RESERVE PHASE 1 99/76 LOT 20
Mortgage Calculator
Listing courtesy of COLDWELL BANKER REALTY. Selling Office: TD HOMES REAL ESTATE AND BUILDERS LLC.
StellarMLS is the source of this information via Internet Data Exchange Program. All listing information is deemed reliable but not guaranteed and should be independently verified through personal inspection by appropriate professionals. Listings displayed on this website may be subject to prior sale or removal from sale. Availability of any listing should always be independently verified. Listing information is provided for consumer personal, non-commercial use, solely to identify potential properties for potential purchase. All other use is strictly prohibited and may violate relevant federal and state law. Data last updated on
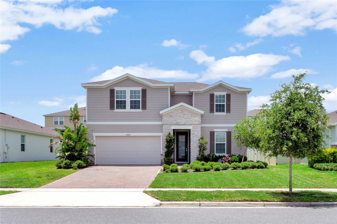
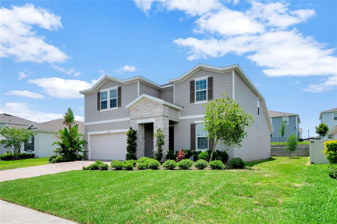
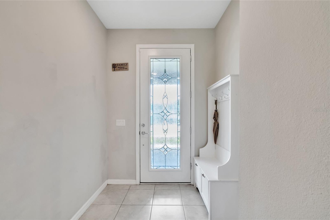
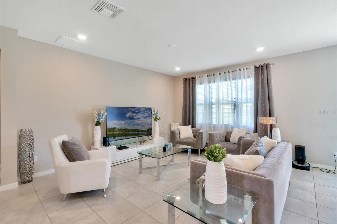
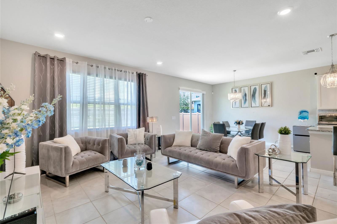
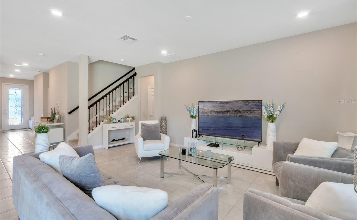
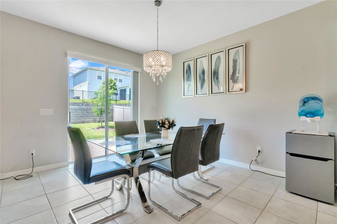
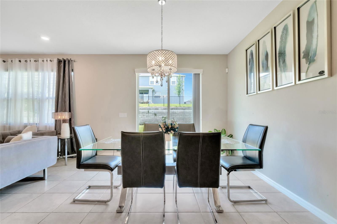
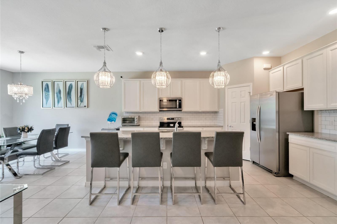
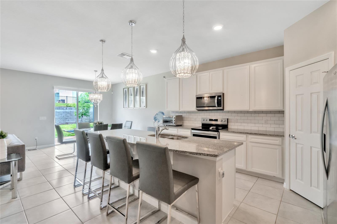
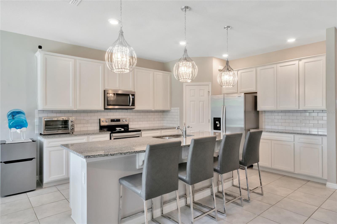
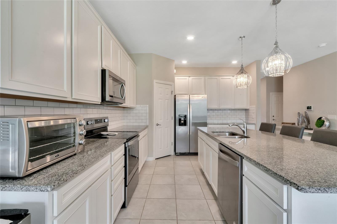
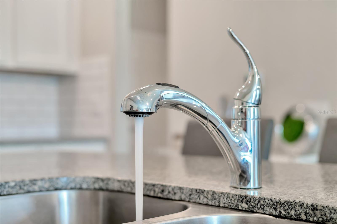
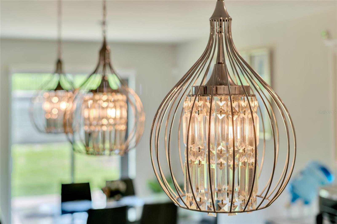
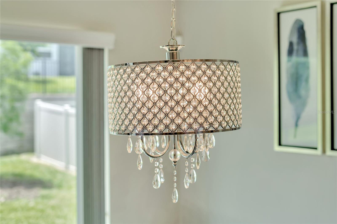


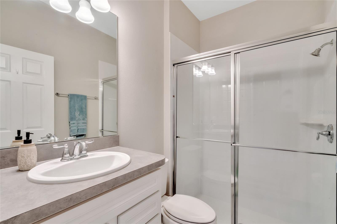
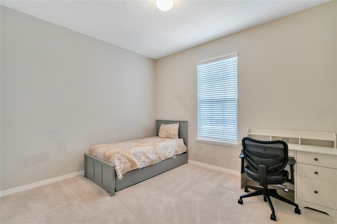
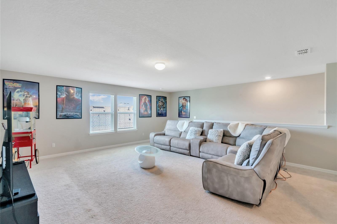
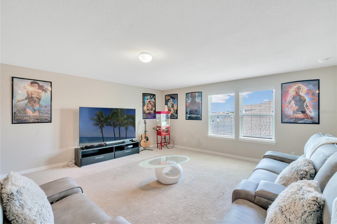
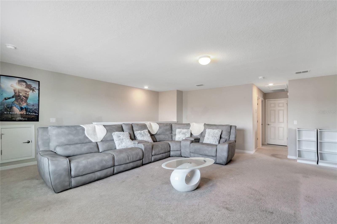
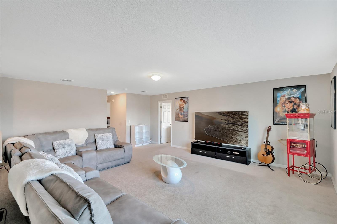
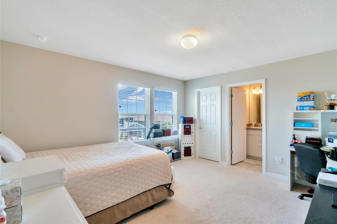
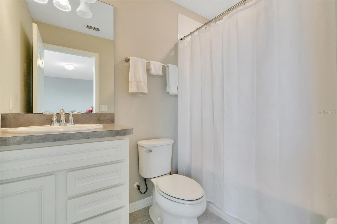
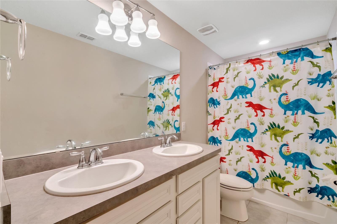
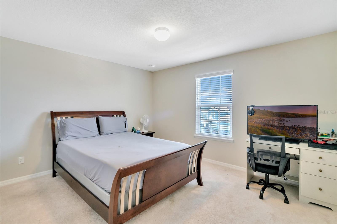
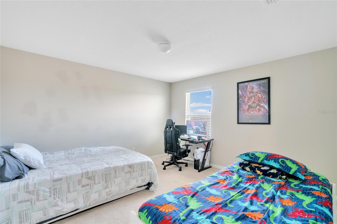
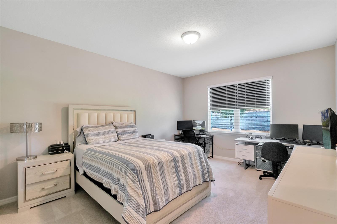
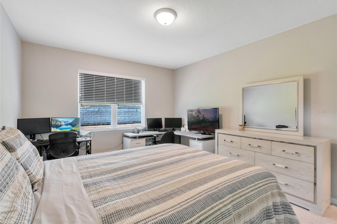
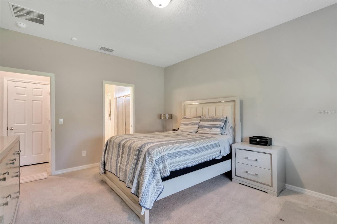
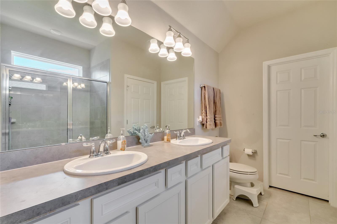
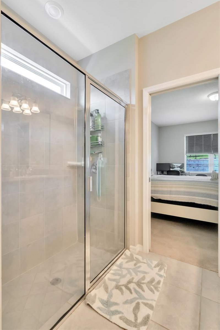
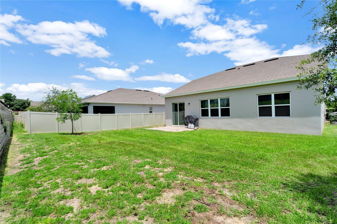
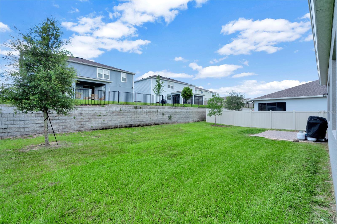
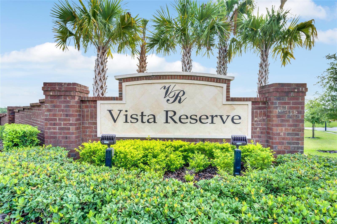
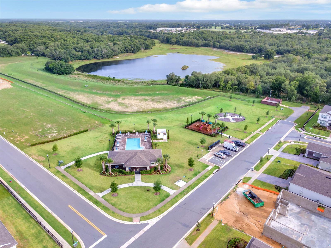
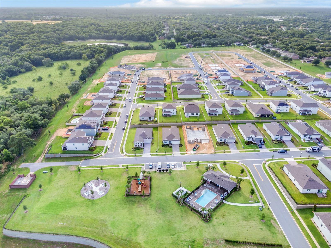
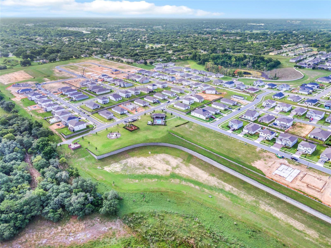
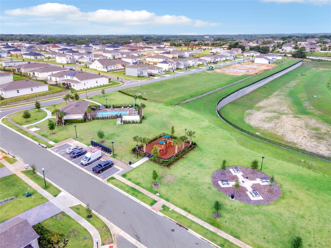
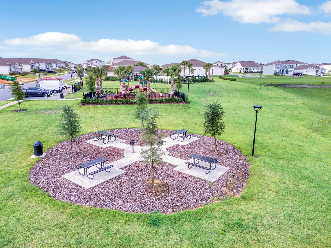
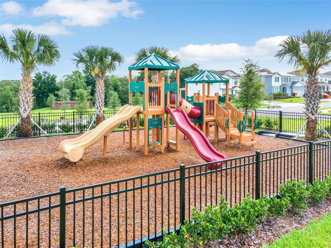
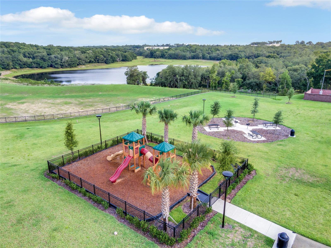
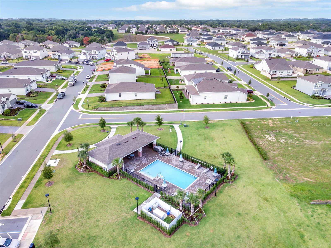
/u.realgeeks.media/belbenrealtygroup/400dpilogo.png)