2953 Bickley Drive, Apopka, FL 32712
- $435,000
- 4
- BD
- 2
- BA
- 2,091
- SqFt
- Sold Price
- $435,000
- List Price
- $444,999
- Status
- Sold
- Days on Market
- 22
- Closing Date
- Jul 14, 2023
- MLS#
- O6112114
- Property Style
- Single Family
- Architectural Style
- Traditional
- Year Built
- 2004
- Bedrooms
- 4
- Bathrooms
- 2
- Living Area
- 2,091
- Lot Size
- 13,611
- Acres
- 0.31
- Total Acreage
- 1/4 to less than 1/2
- Legal Subdivision Name
- Pitman Estates
- MLS Area Major
- Apopka
Property Description
Seller is offering $5000. towards closing costs and prepaids AND seller will convert garage back to garage if buyer wants...Freshly Painted and Recently Renovated!! Upon entering this beautiful home, the 1st thing you’ll notice is the stunning porcelain tile throughout this 4-bedroom 2 bath home. This home features a separate living room, family room, eat-in-kitchen and garage that currently is a game room. The kitchen/family room/eat in- is an open concept with a quartz countertops and a large island and stainless-steel appliances -2 Sinks with touchless turn-on/off faucets. Perfect for those family gatherings that ALWAYS happen in the kitchen!! All closets have been recently modernized. Both bathroom showers have been updated with state-of-the-art glass barn doors and fixtures and quartz countertops and the primary bathroom has a soaker tub for those days you just need to unwind and escape! The large bedrooms are a split floorplan and all have crown molding. The laundry room is inside right off the guest bath featuring updated storage cabinets. You can enter the backyard thru extra-large French doors with built in blinds right off the kitchen…the backyard is the perfect tropical oasis to enjoy backyard entertaining with plenty of covered space and a covered sitting/fire pit area and of course in your own personal spa hot tub……… its Big and spacious boasting .31 acres and fenced with vinyl fencing-- Perfect for relaxing and enjoying our wonderful Florida sunsets, grillin’ and chillin’! Did I mention there are 2 sheds on the property...1 could be a " she shed"/ "man cave" and the other lawn equipment. The AC is brand new, the Roof-3 years old. A solar water heater (only item on solar and paid off). Custom fitted Hurricane Shutters also come with the home. Close to all major highways/toll roads/attractions/Rock Springs and Wekiva State Park -swimming, hiking, kayaking is all close by. And a small park and basketball court is at the end of the street.
Additional Information
- Taxes
- $1584
- Minimum Lease
- 1-2 Years
- HOA Fee
- $262
- HOA Payment Schedule
- Semi-Annually
- Maintenance Includes
- Recreational Facilities
- Location
- Corner Lot, Sidewalk, Paved
- Community Features
- Association Recreation - Owned, Community Mailbox, Deed Restrictions, Playground, Sidewalks
- Property Description
- Corner Unit
- Zoning
- RSF-1A
- Interior Layout
- Cathedral Ceiling(s), Ceiling Fans(s), Crown Molding, Eat-in Kitchen, High Ceilings, Kitchen/Family Room Combo, Master Bedroom Main Floor, Open Floorplan, Smart Home, Solid Surface Counters, Split Bedroom, Stone Counters, Vaulted Ceiling(s), Walk-In Closet(s)
- Interior Features
- Cathedral Ceiling(s), Ceiling Fans(s), Crown Molding, Eat-in Kitchen, High Ceilings, Kitchen/Family Room Combo, Master Bedroom Main Floor, Open Floorplan, Smart Home, Solid Surface Counters, Split Bedroom, Stone Counters, Vaulted Ceiling(s), Walk-In Closet(s)
- Floor
- Tile
- Appliances
- Cooktop, Dishwasher, Disposal, Exhaust Fan, Microwave, Range, Refrigerator, Solar Hot Water, Solar Hot Water
- Utilities
- Cable Available, Cable Connected, Electricity Connected, Sewer Connected, Solar, Sprinkler Meter, Street Lights, Underground Utilities, Water Connected
- Heating
- Central
- Air Conditioning
- Central Air
- Exterior Construction
- Block, Stucco
- Exterior Features
- French Doors, Hurricane Shutters, Rain Gutters, Sidewalk
- Roof
- Shingle
- Foundation
- Slab
- Pool
- No Pool
- Garage Carport
- 2 Car Garage
- Garage Spaces
- 2
- Garage Features
- Converted Garage, Driveway, Garage Door Opener, Garage Faces Side
- Elementary School
- Rock Springs Elem
- Middle School
- Wolf Lake Middle
- High School
- Apopka High
- Fences
- Vinyl
- Pets
- Allowed
- Flood Zone Code
- X
- Parcel ID
- 28-20-28-7145-00-540
- Legal Description
- PITMAN ESTATES 56/100 LOT 54
Mortgage Calculator
Listing courtesy of CENTURY 21 ALTON CLARK. Selling Office: FLORIDA REALTY INVESTMENTS.
StellarMLS is the source of this information via Internet Data Exchange Program. All listing information is deemed reliable but not guaranteed and should be independently verified through personal inspection by appropriate professionals. Listings displayed on this website may be subject to prior sale or removal from sale. Availability of any listing should always be independently verified. Listing information is provided for consumer personal, non-commercial use, solely to identify potential properties for potential purchase. All other use is strictly prohibited and may violate relevant federal and state law. Data last updated on
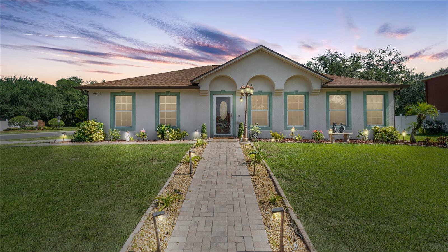
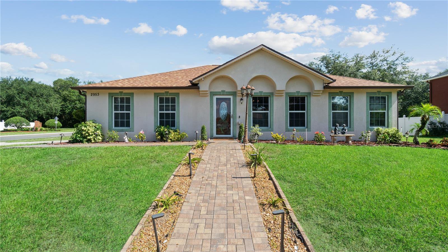

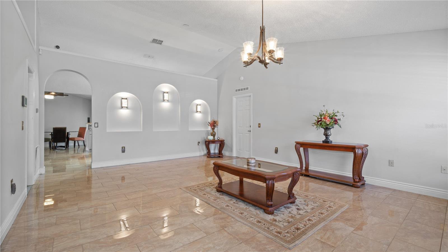
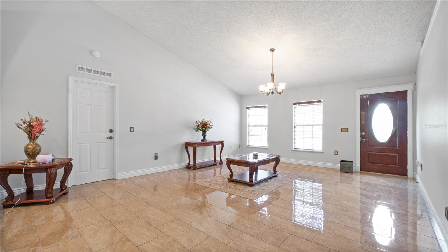
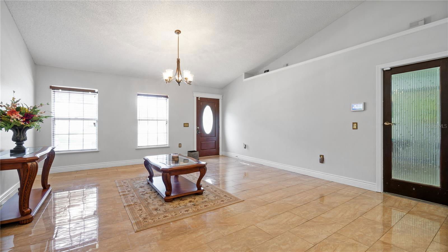
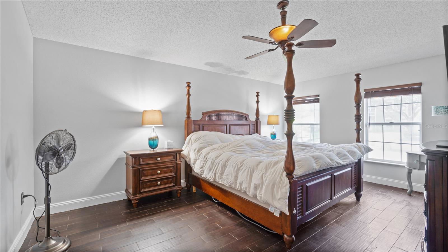
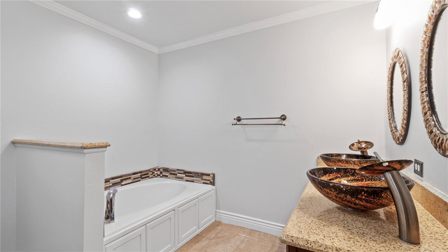
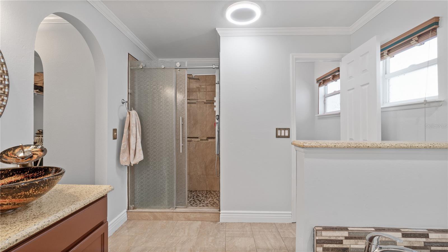
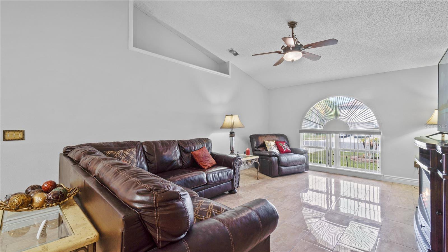
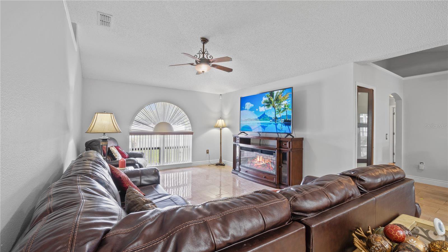
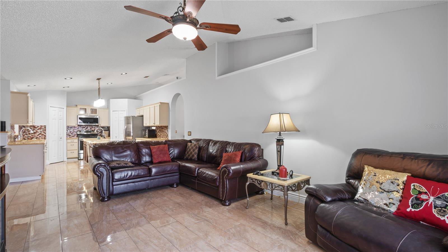

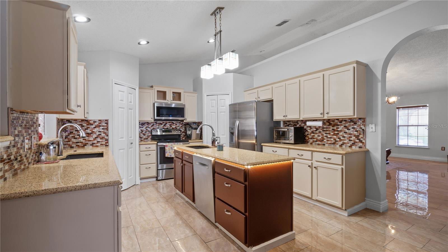
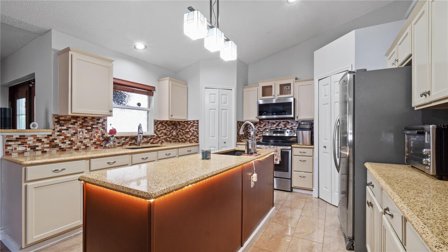
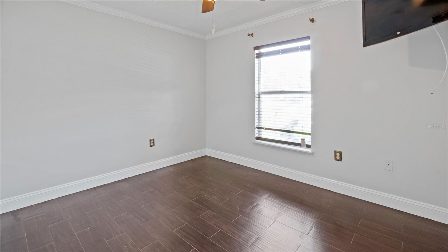
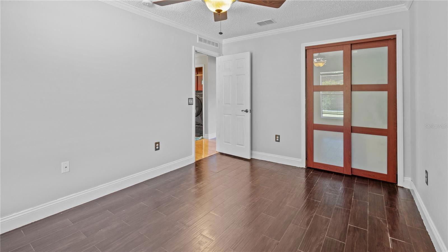
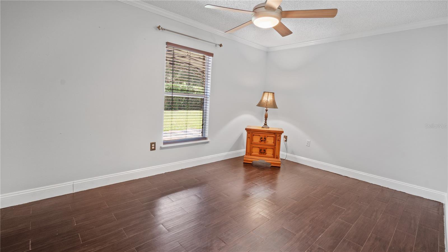
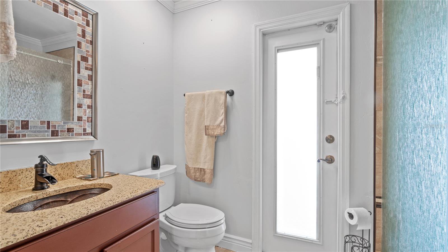
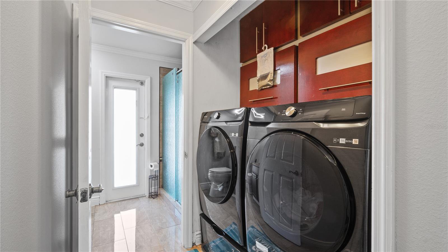
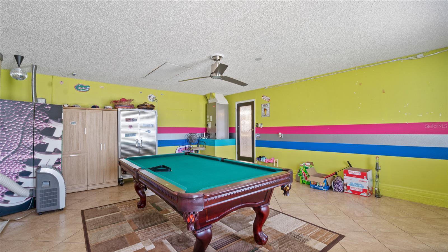
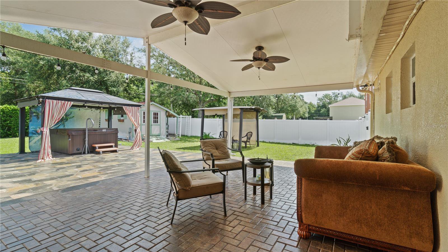
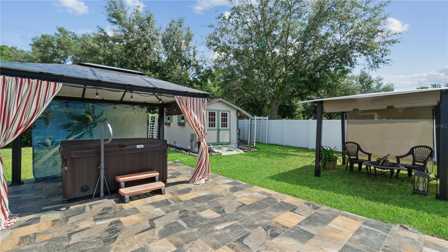
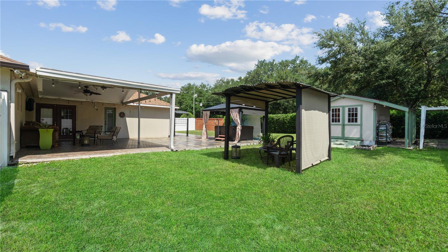
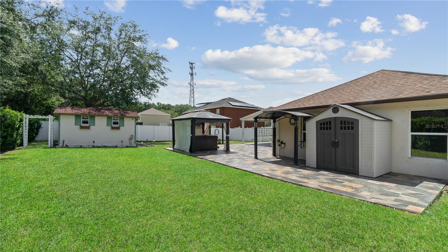
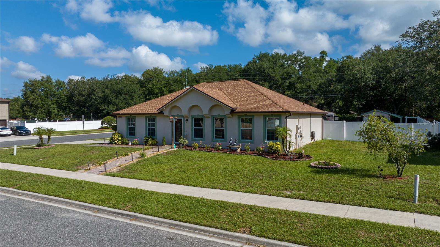
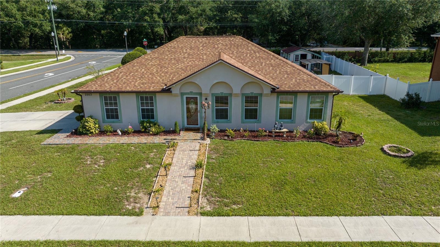
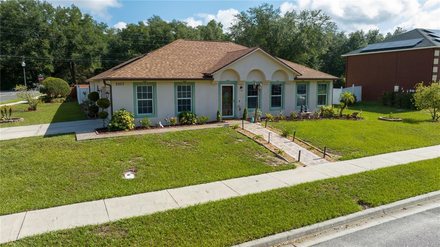

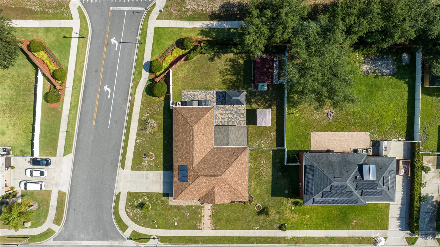
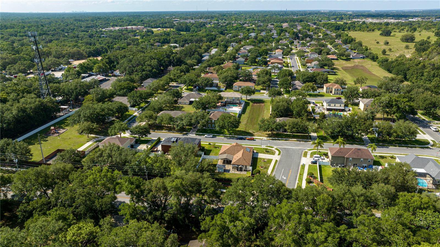
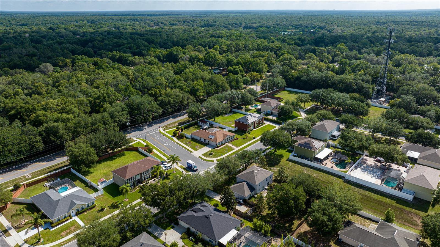
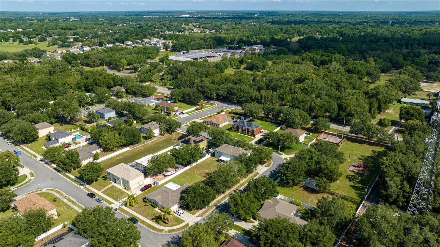
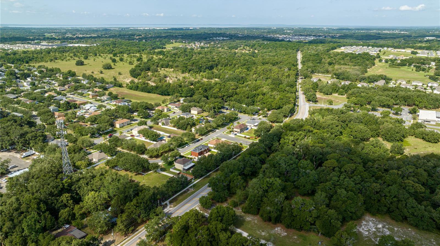
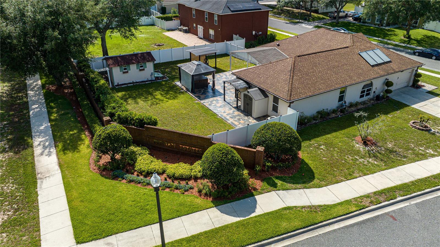
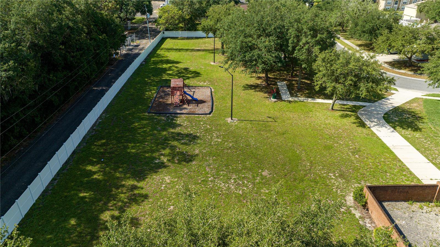
/u.realgeeks.media/belbenrealtygroup/400dpilogo.png)