472 N Thompson Road, Apopka, FL 32712
- $390,000
- 3
- BD
- 2.5
- BA
- 1,971
- SqFt
- Sold Price
- $390,000
- List Price
- $375,000
- Status
- Sold
- Days on Market
- 5
- Closing Date
- Jun 30, 2023
- MLS#
- O6111508
- Property Style
- Single Family
- Architectural Style
- Ranch, Mediterranean
- Year Built
- 1972
- Bedrooms
- 3
- Bathrooms
- 2.5
- Baths Half
- 1
- Living Area
- 1,971
- Lot Size
- 23,042
- Acres
- 0.53
- Total Acreage
- 1/2 to less than 1
- Legal Subdivision Name
- Stewart Hmstd
- MLS Area Major
- Apopka
Property Description
Unique opportunity with room for improvement! LARGE LOT, Single Family pool home with separate office /living unit, + outbuilding that could be used for garage / workshop/ warehouse space, with rolling doors on either side so you can drive through, has additional office area and loft storage + another enclosed open floor, storage area + large covered parking area + RV hook up + Fenced yard + in-house salon room with hair sink and salon chair + dog kennel + hot tub. Lots of room for boat, RV or equipment parking. Property is 0.53 acres. The main home is concrete block construction, 3 bed, 2 bath, inside laundry, Newer kitchen. Tile throughout. French doors lead to insulated covered pool side patio and courtyard. On the other side of the pool courtyard you can access the air conditioned office / living area with half bath. This area was once set up as a recoding studio and home office. It could easily be converted to in-law suite. While the property is livable as it is, with a little love this place could be a gem. Located just a few miles away from the entrance to Wekiwa Springs State Park entrance and Kelly Park Rock Springs. Property is being sold AS-IS. All measurements are estimated from public records.
Additional Information
- Taxes
- $3869
- Minimum Lease
- 6 Months
- Location
- Oversized Lot, Paved
- Community Features
- No Deed Restriction
- Zoning
- R-1
- Interior Layout
- Master Bedroom Main Floor
- Interior Features
- Master Bedroom Main Floor
- Floor
- Tile
- Appliances
- None
- Utilities
- Water Connected
- Heating
- Electric
- Air Conditioning
- Central Air
- Exterior Construction
- Block, Concrete
- Exterior Features
- Courtyard, French Doors, Storage
- Roof
- Shingle
- Foundation
- Slab
- Pool
- Private
- Pool Type
- In Ground
- Garage Carport
- 2 Car Carport, 2 Car Garage
- Garage Spaces
- 2
- Garage Features
- Boat, Covered, Driveway, Garage Faces Side, Ground Level, Off Street, Other, Oversized, Parking Pad, Workshop in Garage
- Fences
- Fenced
- Flood Zone Code
- X
- Parcel ID
- 02-21-28-8308-00-003
- Legal Description
- SUB STEWART HOMESTEAD MISC 3/398 THE S 85 FT OF N 340 FT OF W 270 FT OF E 300 FTOF LOT 1 SEE 4233/1704
Mortgage Calculator
Listing courtesy of BEACH TOWNE BROKERS. Selling Office: RE/MAX TOWN & COUNTRY REALTY.
StellarMLS is the source of this information via Internet Data Exchange Program. All listing information is deemed reliable but not guaranteed and should be independently verified through personal inspection by appropriate professionals. Listings displayed on this website may be subject to prior sale or removal from sale. Availability of any listing should always be independently verified. Listing information is provided for consumer personal, non-commercial use, solely to identify potential properties for potential purchase. All other use is strictly prohibited and may violate relevant federal and state law. Data last updated on
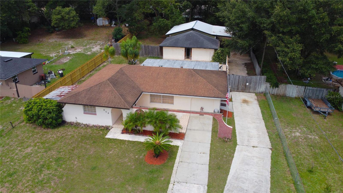
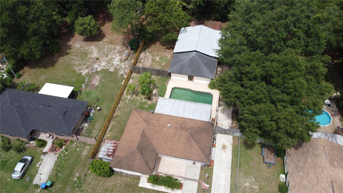
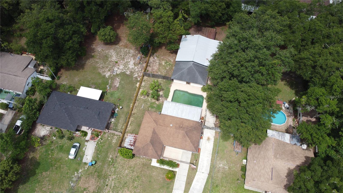
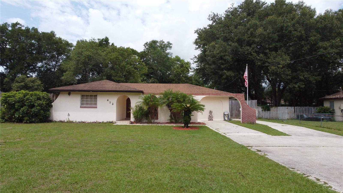
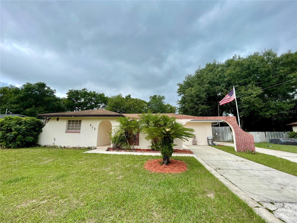
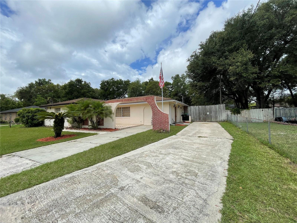
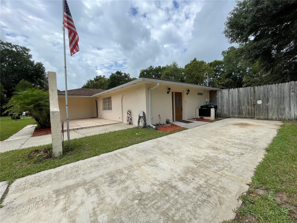
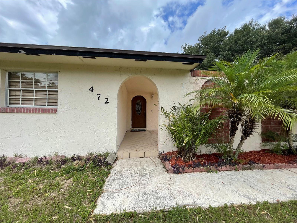
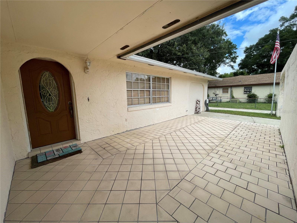
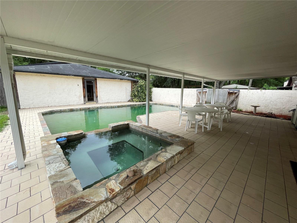
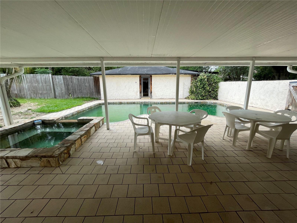
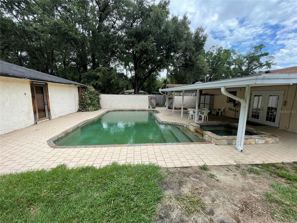
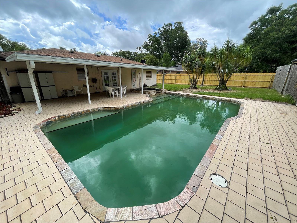
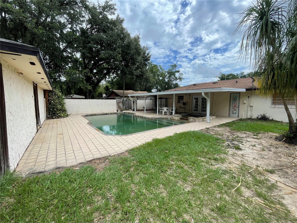
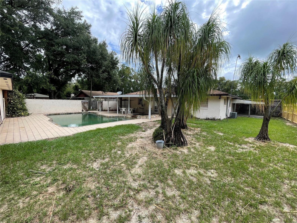
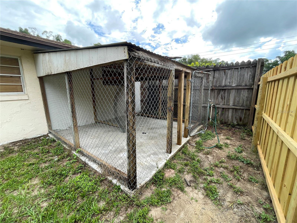
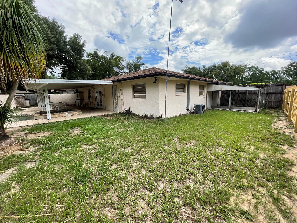
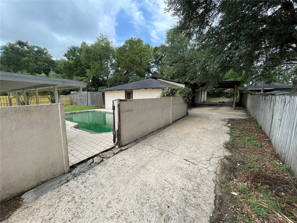
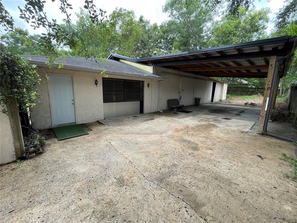
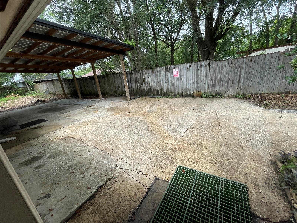
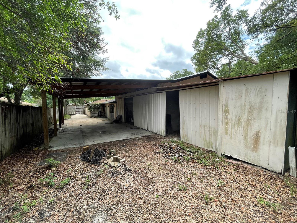
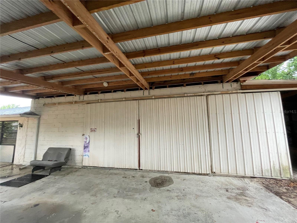
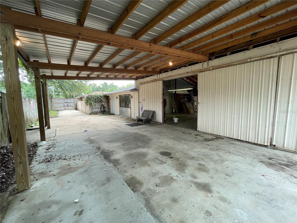
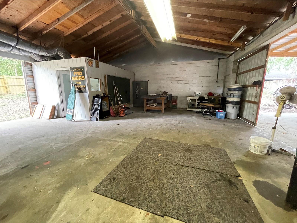
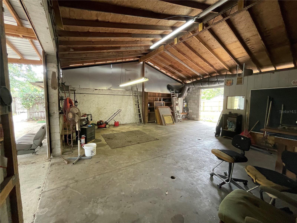
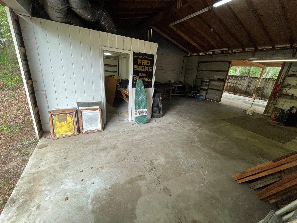


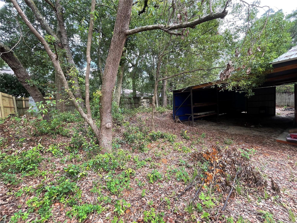
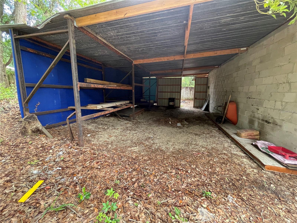
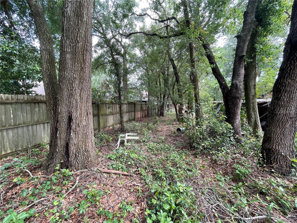
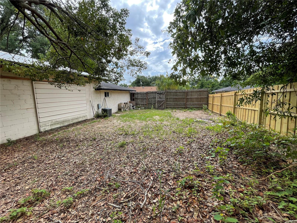
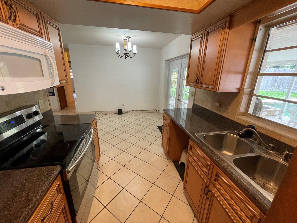

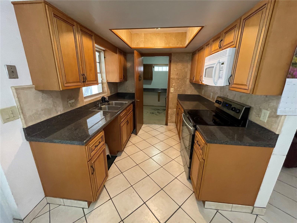
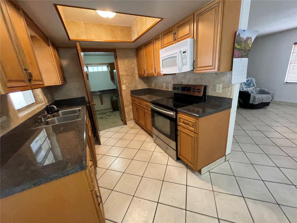
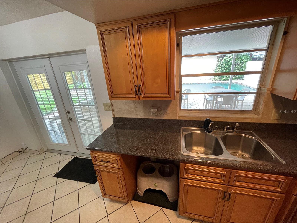
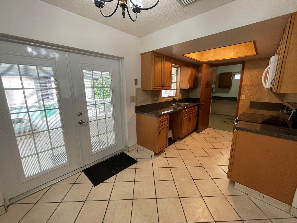
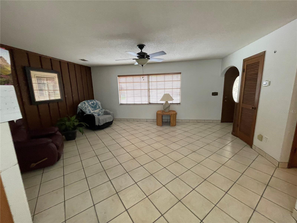
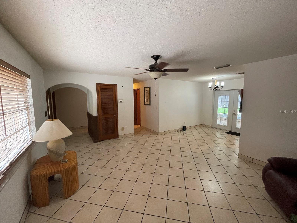

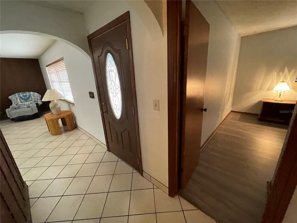
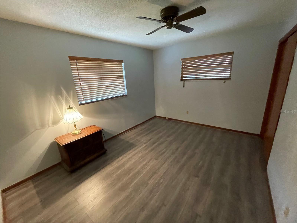
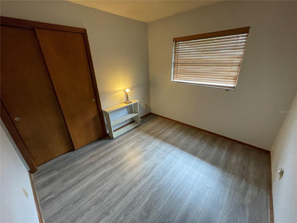

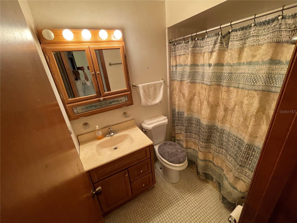
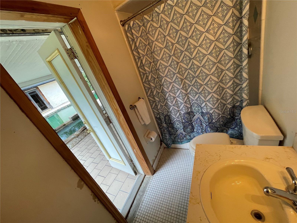
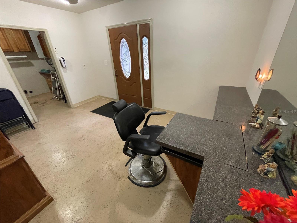
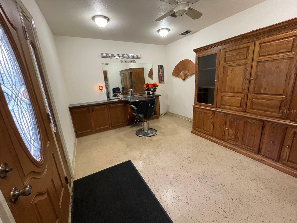
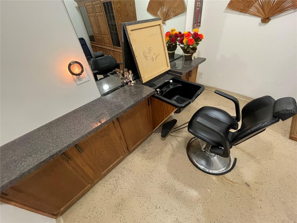
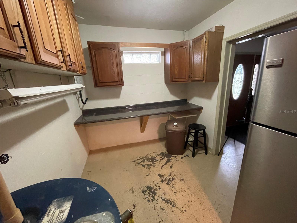
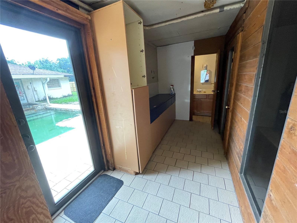
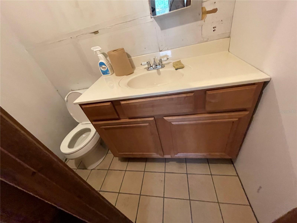
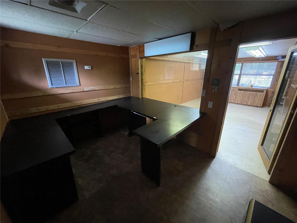
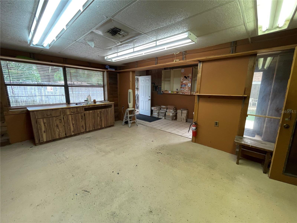
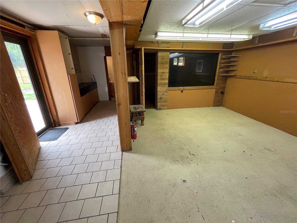
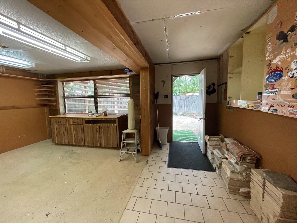
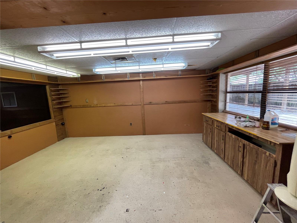

/u.realgeeks.media/belbenrealtygroup/400dpilogo.png)