919 Armitage Avenue, Apopka, FL 32703
- $435,000
- 4
- BD
- 3
- BA
- 1,881
- SqFt
- Sold Price
- $435,000
- List Price
- $449,900
- Status
- Sold
- Days on Market
- 103
- Closing Date
- Sep 28, 2023
- MLS#
- O6110676
- Property Style
- Single Family
- New Construction
- Yes
- Year Built
- 2023
- Bedrooms
- 4
- Bathrooms
- 3
- Living Area
- 1,881
- Lot Size
- 11,550
- Acres
- 0.27
- Total Acreage
- 1/4 to less than 1/2
- Legal Subdivision Name
- L F Tildens Add
- MLS Area Major
- Apopka
Property Description
Welcome to your brand new home! This beauty includes four bedroom and three full baths, with an open floor plan that combines a gourmet kitchen with a large dinning area and family room. The kitchen includes a large island. Enjoy Quartz counter tops and LED lighting throughout the home along with beautiful, durable floors. One of the bedrooms is ideally suited for an office. A vinyl privacy Fence will be installed to enclose the backyard. The new construction includes a 1 year workmanship and 10 years structural warranty. The location is quiet and includes a large lot with plenty of retail stores, restaurants, and easy access to major roads nearby.
Additional Information
- Taxes
- $636
- Minimum Lease
- No Minimum
- Community Features
- No Deed Restriction
- Zoning
- R-1
- Interior Layout
- Kitchen/Family Room Combo, Living Room/Dining Room Combo, Master Bedroom Main Floor, Open Floorplan, Solid Wood Cabinets, Stone Counters, Thermostat, Walk-In Closet(s)
- Interior Features
- Kitchen/Family Room Combo, Living Room/Dining Room Combo, Master Bedroom Main Floor, Open Floorplan, Solid Wood Cabinets, Stone Counters, Thermostat, Walk-In Closet(s)
- Floor
- Vinyl
- Appliances
- Dishwasher, Microwave, Range
- Utilities
- Electricity Available, Water Available
- Heating
- Central
- Air Conditioning
- Central Air
- Exterior Construction
- Block
- Exterior Features
- Balcony, Sliding Doors
- Roof
- Shingle
- Foundation
- Slab
- Pool
- No Pool
- Garage Carport
- 2 Car Garage
- Garage Spaces
- 2
- Flood Zone Code
- X
- Parcel ID
- 10-21-28-8652-16-027
- Legal Description
- L F TILDENS ADDITION TO APOPKA A/140 PORTION OF LOT 2 BLK P DESC AS: COMM AT SW COR OF LOT 2 THENCE N00-08-29W 20 FT FOR POB THENCE CONT N00-08-29 W 65.50 FT THENCE S89-42-53E 177.13 FT THENCE RUN S00-08-29E 65.50 FT THENCE RUN N89-42-53W 177.13 FT TO POB IN SEC 10-21-28
Mortgage Calculator
Listing courtesy of REAL PROPERTY INTERNATIONAL. Selling Office: LA ROSA REALTY KISSIMMEE.
StellarMLS is the source of this information via Internet Data Exchange Program. All listing information is deemed reliable but not guaranteed and should be independently verified through personal inspection by appropriate professionals. Listings displayed on this website may be subject to prior sale or removal from sale. Availability of any listing should always be independently verified. Listing information is provided for consumer personal, non-commercial use, solely to identify potential properties for potential purchase. All other use is strictly prohibited and may violate relevant federal and state law. Data last updated on
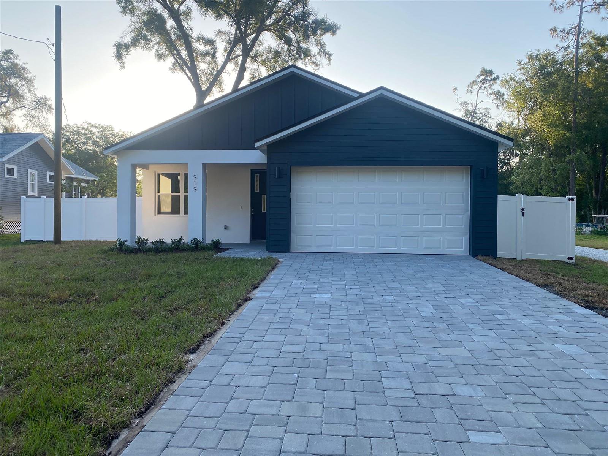
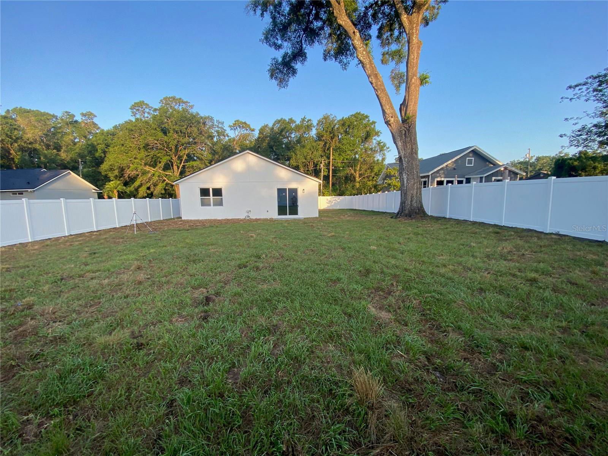
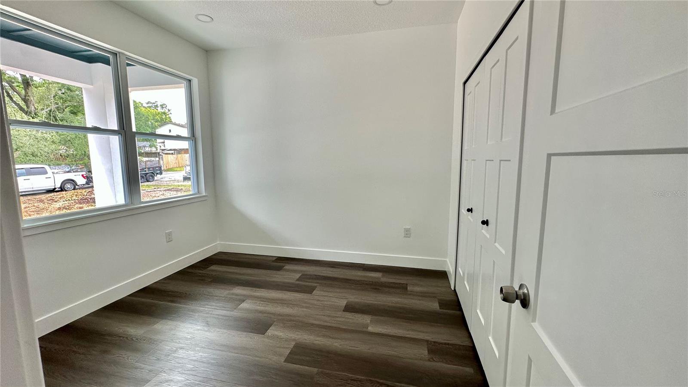
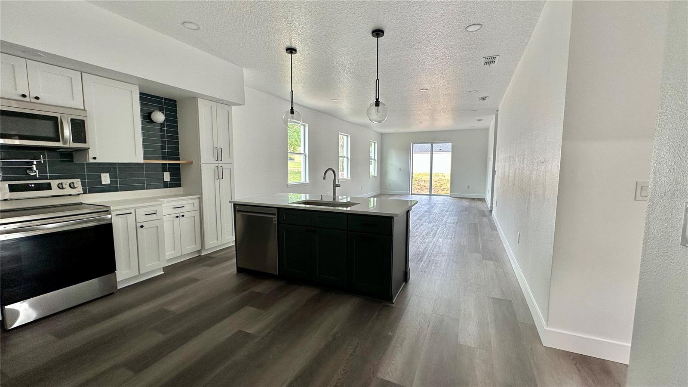
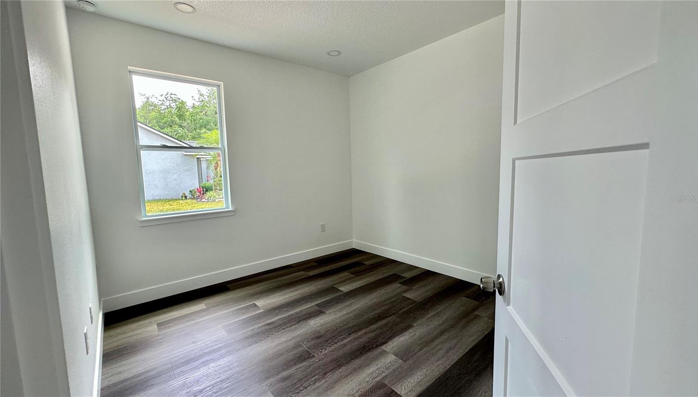
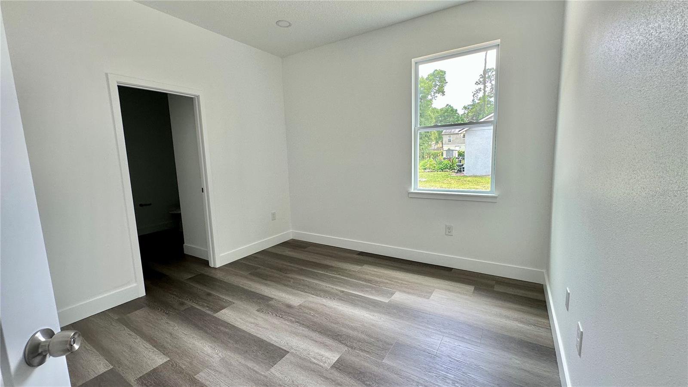
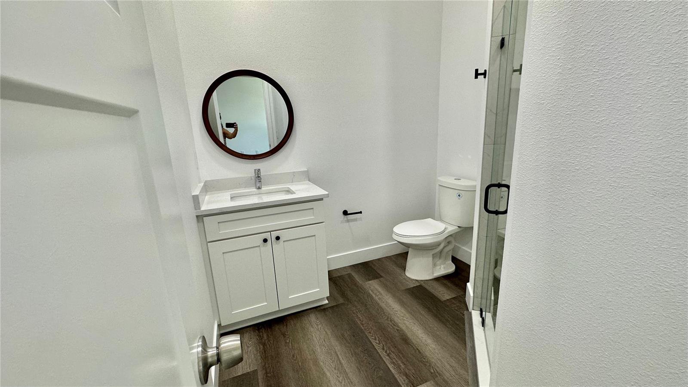
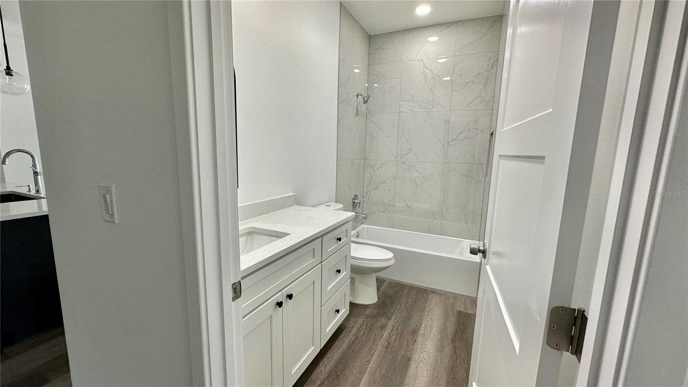
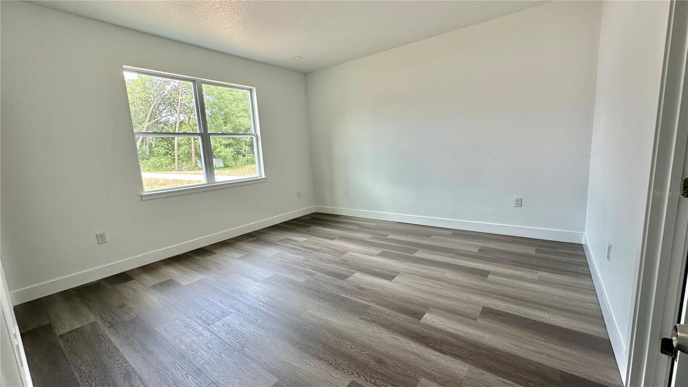
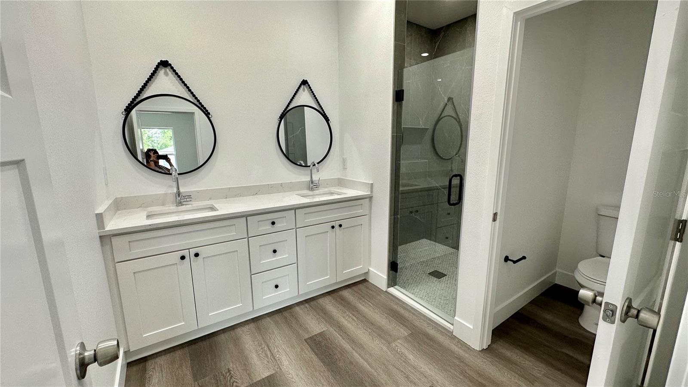
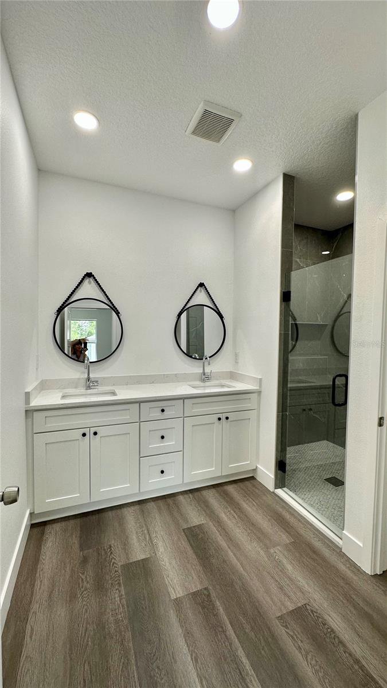
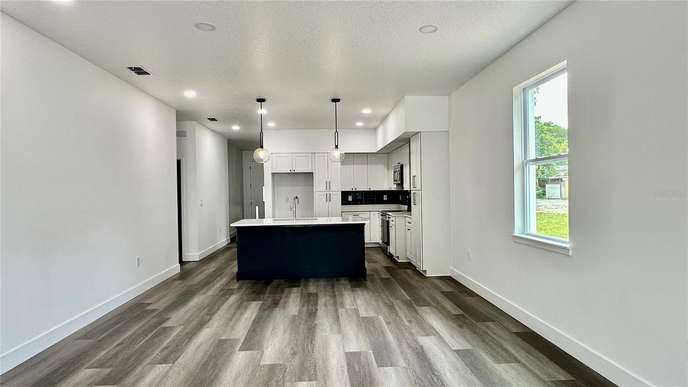
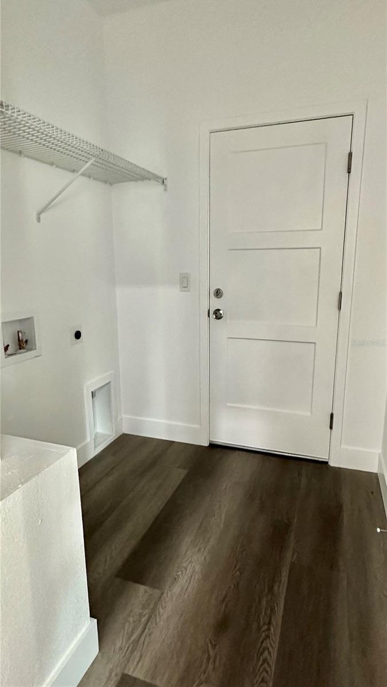
/u.realgeeks.media/belbenrealtygroup/400dpilogo.png)