838 Grand Hughey Court, Apopka, FL 32712
- $410,000
- 4
- BD
- 2
- BA
- 2,127
- SqFt
- Sold Price
- $410,000
- List Price
- $415,000
- Status
- Sold
- Days on Market
- 40
- Closing Date
- Jul 27, 2023
- MLS#
- O6108671
- Property Style
- Single Family
- Year Built
- 2000
- Bedrooms
- 4
- Bathrooms
- 2
- Living Area
- 2,127
- Lot Size
- 8,356
- Acres
- 0.19
- Total Acreage
- 0 to less than 1/4
- Legal Subdivision Name
- Spring Ridge Ph 03 43/61
- MLS Area Major
- Apopka
Property Description
Under contract-accepting backup offers. Congrats! Your new home is here! 4 bedrooms, 2 full baths split floorplan with a screened back patio! This home has been impeccably maintained. The family room and kitchen are combined with a kitchen nook to allow for the entire family to enjoy time together. The master bedroom is secluded and spacious and the bathroom has a tub AND a shower with a double sink vanity! You will love what this home has to offer you! This vibrant community has great parks and green space and is convenient to all that Central Florida has to offer. From the shopping, dining and antique finds in nearby Mt. Dora to the excitement of the theme parks down the convenient highways this is a place you will be pleased to call home!
Additional Information
- Taxes
- $1837
- Minimum Lease
- 8-12 Months
- HOA Fee
- $165
- HOA Payment Schedule
- Quarterly
- Community Features
- No Deed Restriction
- Zoning
- PUD
- Interior Layout
- Ceiling Fans(s), High Ceilings, Kitchen/Family Room Combo, Master Bedroom Main Floor
- Interior Features
- Ceiling Fans(s), High Ceilings, Kitchen/Family Room Combo, Master Bedroom Main Floor
- Floor
- Carpet, Tile
- Appliances
- Microwave, Range, Refrigerator
- Utilities
- Cable Available, Cable Connected, Public
- Heating
- Central, Electric
- Air Conditioning
- Central Air
- Exterior Construction
- Block, Stucco
- Exterior Features
- Sidewalk, Sliding Doors
- Roof
- Shingle
- Foundation
- Slab
- Pool
- No Pool
- Garage Carport
- 2 Car Garage
- Garage Spaces
- 2
- Garage Dimensions
- 20x20
- Pets
- Allowed
- Flood Zone Code
- x
- Parcel ID
- 29-20-28-8270-00-690
- Legal Description
- SPRING RIDGE PHASE 3 UNIT 1 43/61 LOT 69
Mortgage Calculator
Listing courtesy of RE/MAX 200 REALTY. Selling Office: THE KEYES COMPANY.
StellarMLS is the source of this information via Internet Data Exchange Program. All listing information is deemed reliable but not guaranteed and should be independently verified through personal inspection by appropriate professionals. Listings displayed on this website may be subject to prior sale or removal from sale. Availability of any listing should always be independently verified. Listing information is provided for consumer personal, non-commercial use, solely to identify potential properties for potential purchase. All other use is strictly prohibited and may violate relevant federal and state law. Data last updated on


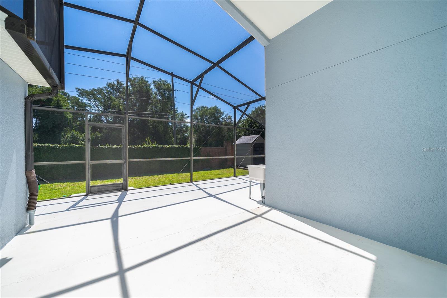
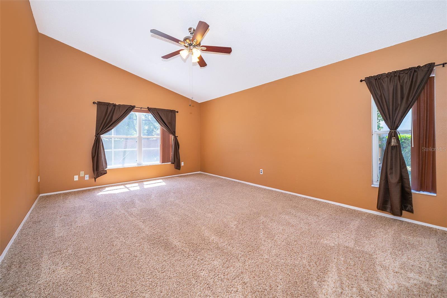
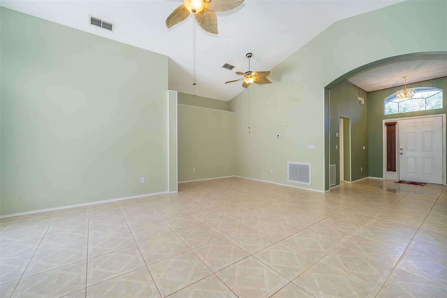
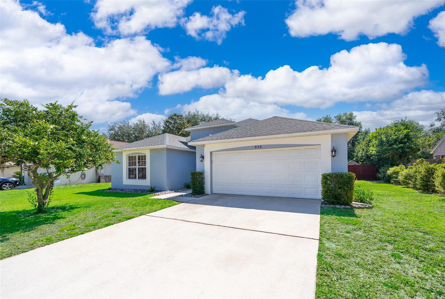
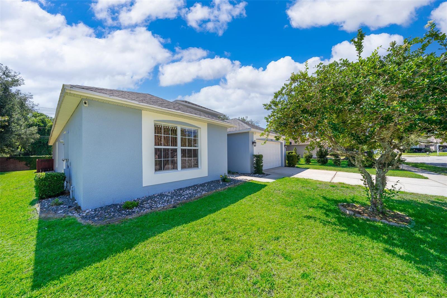
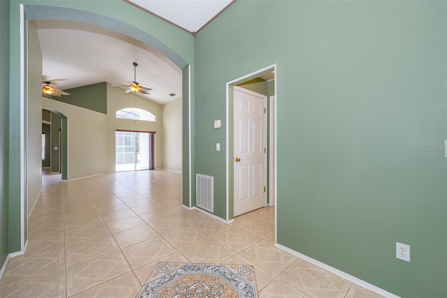
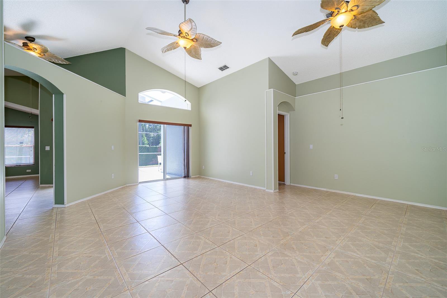
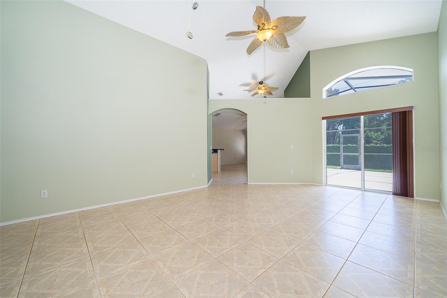
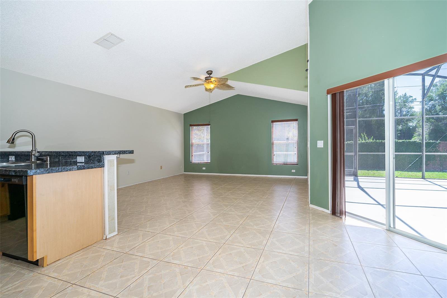
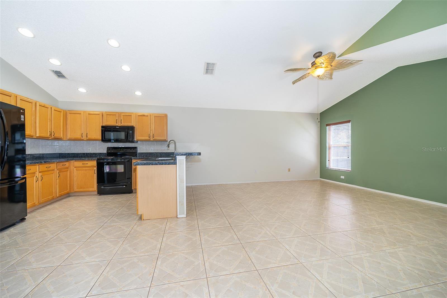

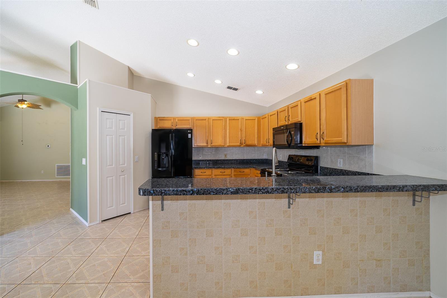
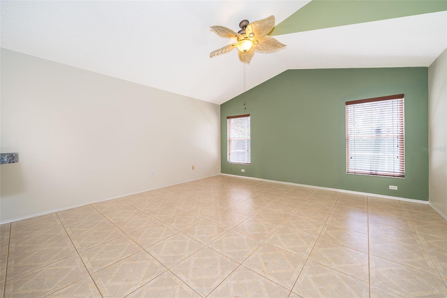
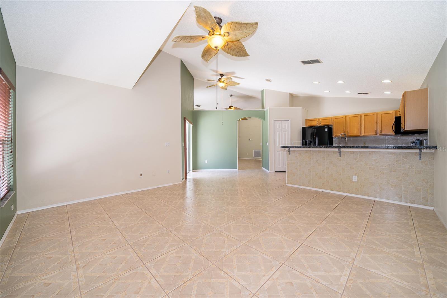
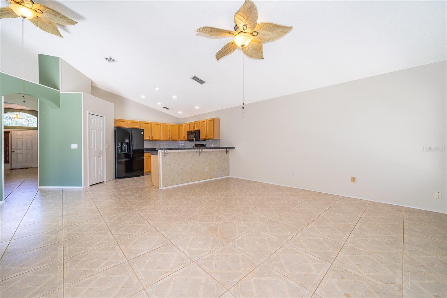
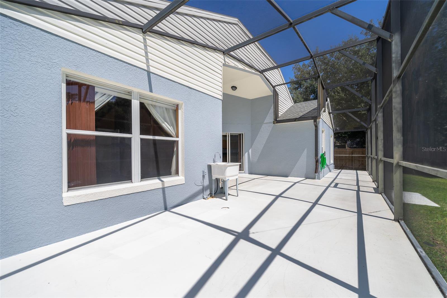
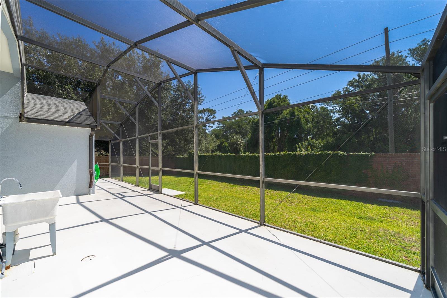
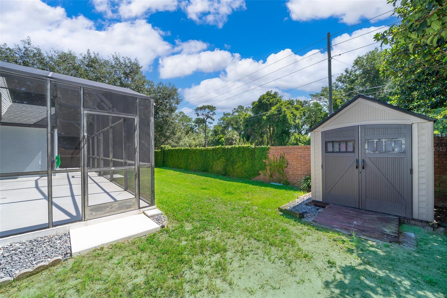
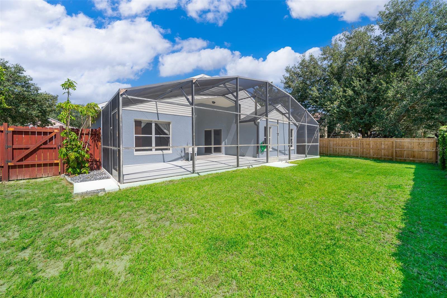
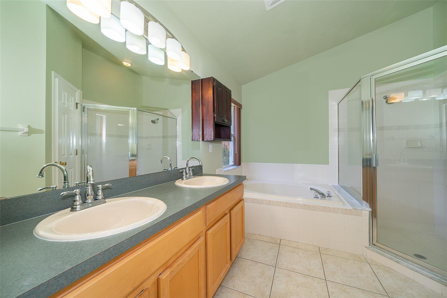
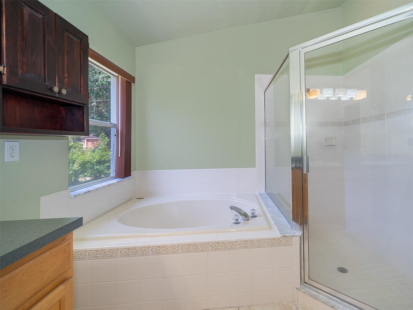
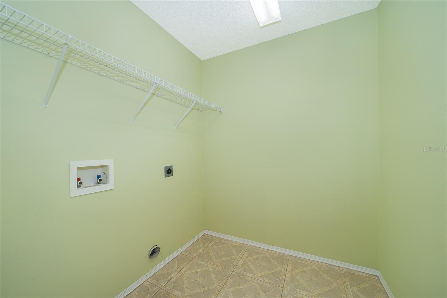

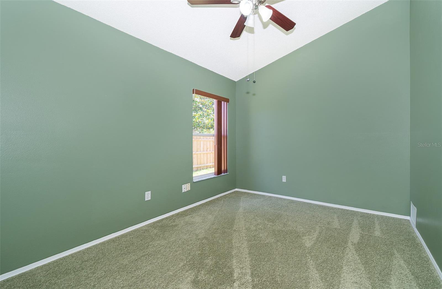
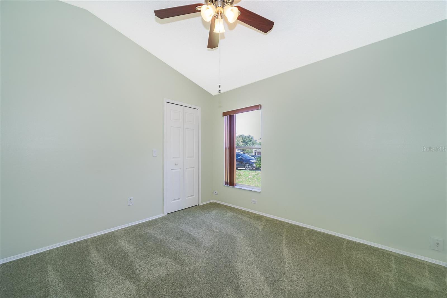
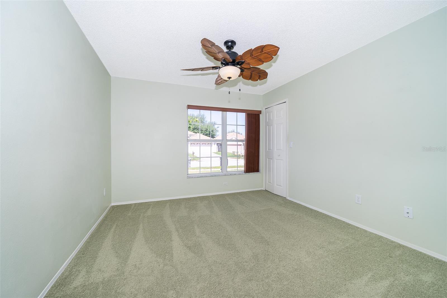

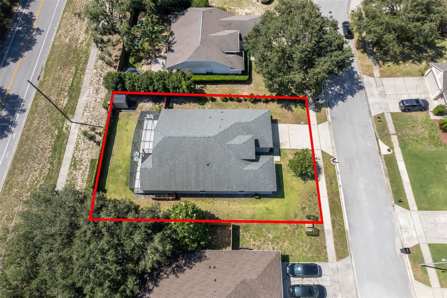
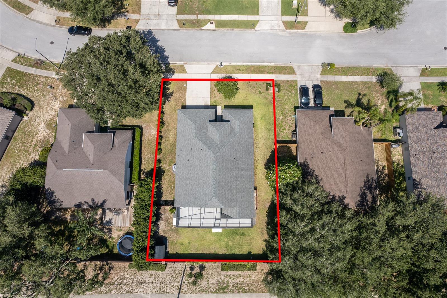
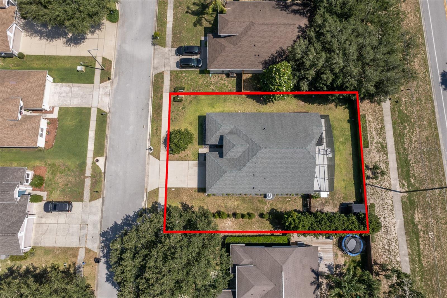
/u.realgeeks.media/belbenrealtygroup/400dpilogo.png)