1029 Golf Valley Drive, Apopka, FL 32712
- $570,000
- 4
- BD
- 3
- BA
- 2,702
- SqFt
- Sold Price
- $570,000
- List Price
- $589,000
- Status
- Sold
- Days on Market
- 47
- Closing Date
- Jul 14, 2023
- MLS#
- O6108500
- Property Style
- Single Family
- Year Built
- 1992
- Bedrooms
- 4
- Bathrooms
- 3
- Living Area
- 2,702
- Lot Size
- 14,625
- Acres
- 0.34
- Total Acreage
- 1/4 to less than 1/2
- Legal Subdivision Name
- Sweetwater Country Club Ph 02
- MLS Area Major
- Apopka
Property Description
Welcome to the gated Sweetwater Greens community in Sweetwater Country Club. It is not often that the opportunity comes along to own your own home in this cozy, smaller subdivision located in this well established and sought after area of Apopka. Don't miss this one! Soaring ceilings, cathedrals, vaults in the common areas, and a custom tray in the Master Suite make this four bedroom, three bathroom mini estate a larger than life experience! Trek across a marble floor as you enter the double front door and turn right to explore the master suite overlooking the huge lanai and pool deck. The included, strategically placed cameras display real time property surveillance on the large screen TV, mounted in the master bedroom and is one of three large screen TVs included with the home. The formal living, formal dining, and the family room with its fireplace provide abundant room for whatever the special occasion may be. The huge kitchen provide plenty of room and equipment to do as the occasion demands as they congregate at everyone home space gathering place. Bedroom two is an ensuite and shares its bathroom with pool guests and provides a step in tub. Bedroom three provides a walk in closet and shares a Jack and Jill bathroom with bedroom four. Abundant natural light, the large inside laundry room with its sink and generous upright cabinet space round out the interior. Through the exit door to the garage you step into foyer area of the garage, adjacent to a huge storage room and of course, the over-size two car garage. The paver driveway and walkway add to the beauty of the curb appeal with the attractive, mature, professional landscape design. Out back is the huge pool deck covered by the huge screen enclosure to provide a private leisure lifestyle setting at your home. Up top, there is the two year old tile roof that adds a look of luxury. Enough said, schedule to see it in person today!
Additional Information
- Taxes
- $4529
- Minimum Lease
- 7 Months
- HOA Fee
- $425
- HOA Payment Schedule
- Semi-Annually
- Community Features
- No Deed Restriction
- Zoning
- P-D
- Interior Layout
- Cathedral Ceiling(s), Ceiling Fans(s), Eat-in Kitchen, High Ceilings, Kitchen/Family Room Combo, Open Floorplan, Split Bedroom, Thermostat, Walk-In Closet(s)
- Interior Features
- Cathedral Ceiling(s), Ceiling Fans(s), Eat-in Kitchen, High Ceilings, Kitchen/Family Room Combo, Open Floorplan, Split Bedroom, Thermostat, Walk-In Closet(s)
- Floor
- Carpet, Marble, Tile
- Appliances
- Dishwasher, Disposal, Dryer, Electric Water Heater, Microwave, Range, Refrigerator, Washer
- Utilities
- Cable Connected, Electricity Connected, Phone Available, Sewer Connected
- Heating
- Central, Electric
- Air Conditioning
- Central Air
- Fireplace Description
- Living Room, Wood Burning
- Exterior Construction
- Stucco, Wood Frame
- Exterior Features
- French Doors, Irrigation System, Other, Sidewalk, Sliding Doors
- Roof
- Tile
- Foundation
- Slab
- Pool
- Private
- Pool Type
- Gunite, In Ground, Screen Enclosure
- Garage Carport
- 2 Car Garage
- Garage Spaces
- 2
- Elementary School
- Clay Springs Elem
- Middle School
- Piedmont Lakes Middle
- High School
- Wekiva High
- Pets
- Allowed
- Flood Zone Code
- X
- Parcel ID
- 36-20-28-8489-00-030
- Legal Description
- SWEETWATER COUNTRY CLUB UNIT 2 PHASE 2 27/43 LOT 3
Mortgage Calculator
Listing courtesy of EXP REALTY LLC. Selling Office: WEICHERT REALTORS HALLMARK PRO.
StellarMLS is the source of this information via Internet Data Exchange Program. All listing information is deemed reliable but not guaranteed and should be independently verified through personal inspection by appropriate professionals. Listings displayed on this website may be subject to prior sale or removal from sale. Availability of any listing should always be independently verified. Listing information is provided for consumer personal, non-commercial use, solely to identify potential properties for potential purchase. All other use is strictly prohibited and may violate relevant federal and state law. Data last updated on
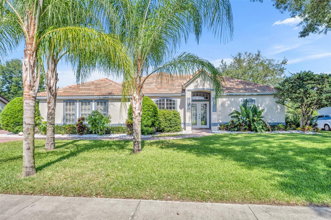
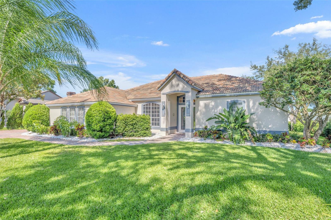
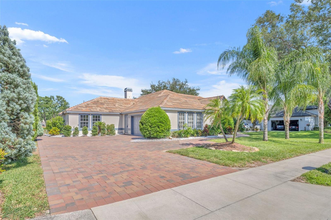
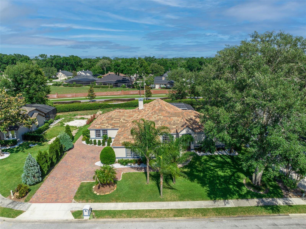
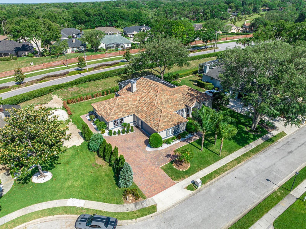
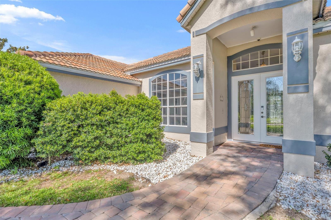
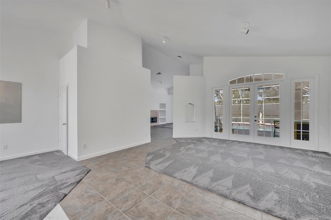
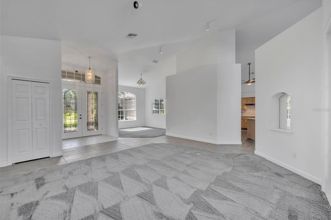
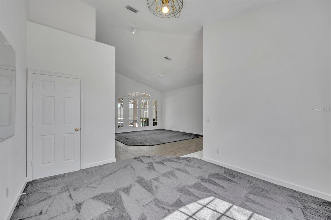
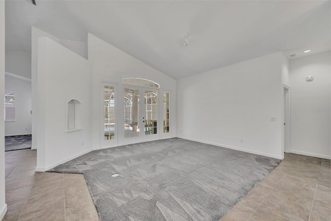
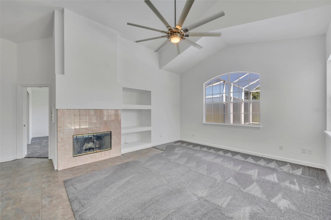
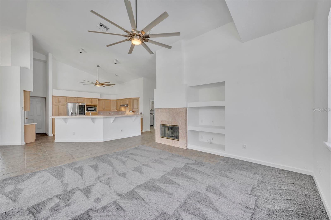
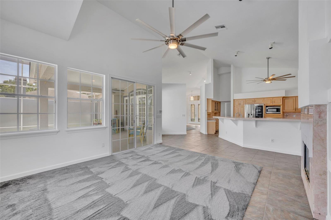
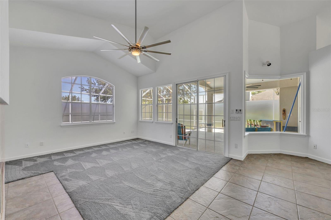
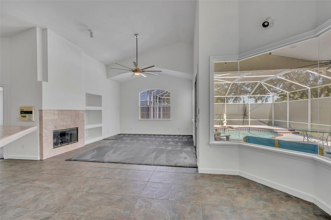
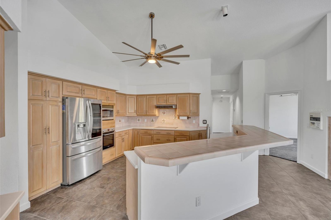
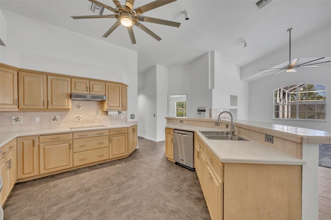
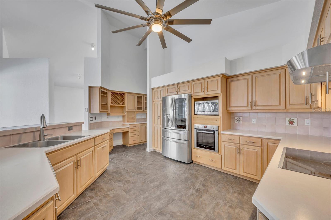
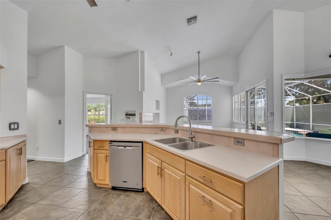
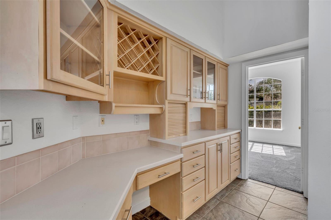
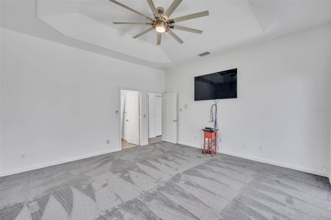
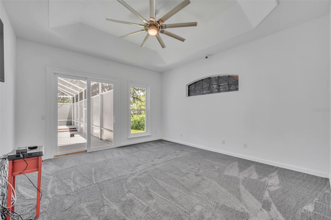
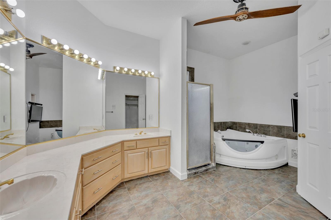
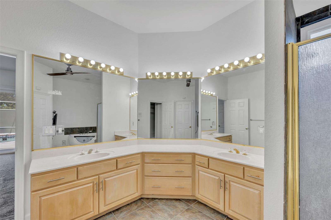
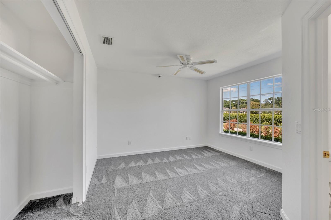
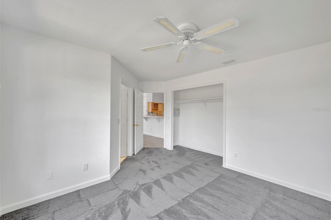
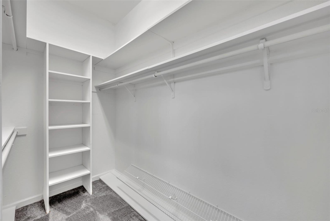
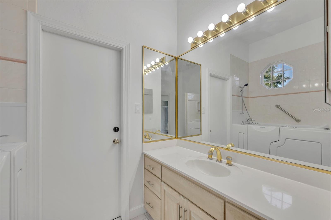
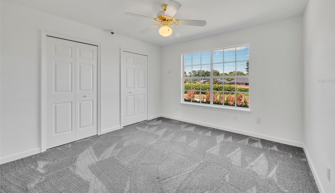
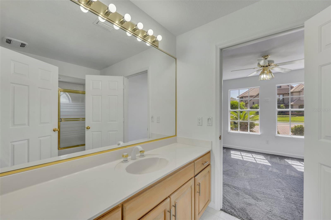
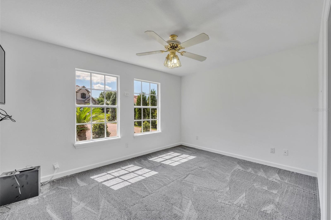
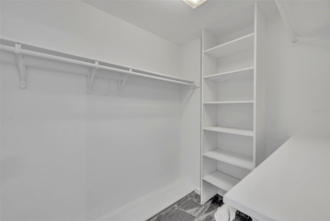
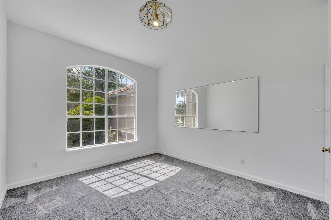
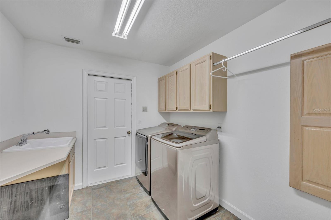
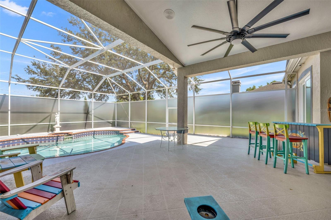
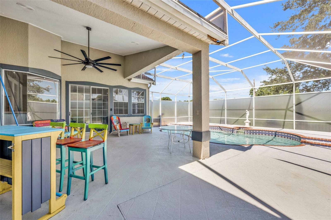
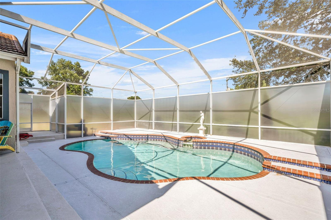
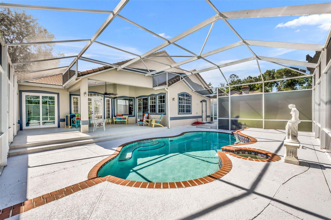
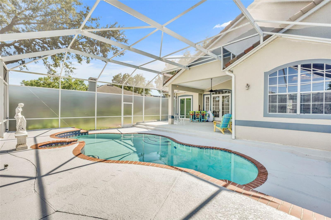
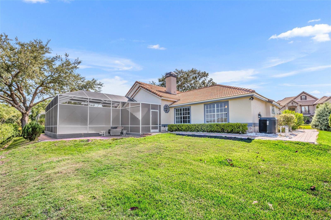
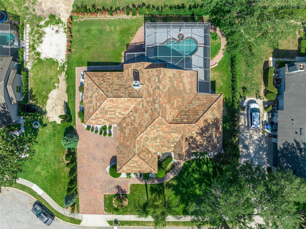
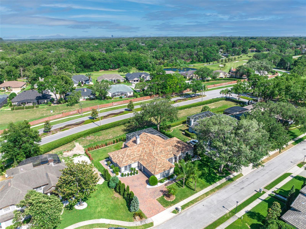
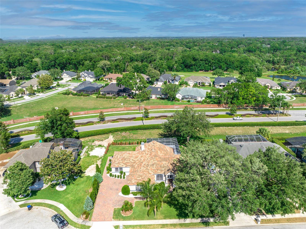
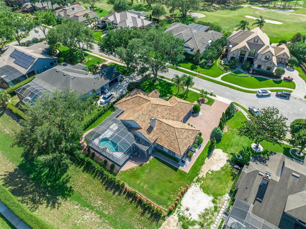
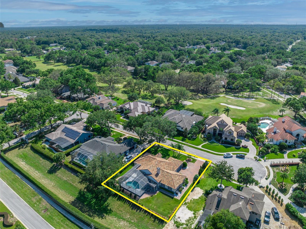
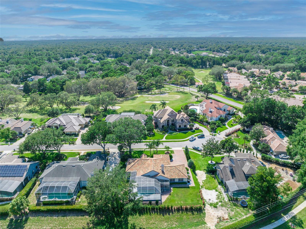
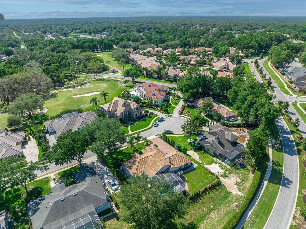
/u.realgeeks.media/belbenrealtygroup/400dpilogo.png)