1521 Frances Drive, Apopka, FL 32703
- $525,000
- 3
- BD
- 2.5
- BA
- 3,066
- SqFt
- Sold Price
- $525,000
- List Price
- $555,000
- Status
- Sold
- Days on Market
- 67
- Closing Date
- Aug 08, 2023
- MLS#
- O6107292
- Property Style
- Single Family
- Architectural Style
- Traditional
- Year Built
- 1992
- Bedrooms
- 3
- Bathrooms
- 2.5
- Baths Half
- 1
- Living Area
- 3,066
- Lot Size
- 13,530
- Acres
- 0.31
- Total Acreage
- 1/4 to less than 1/2
- Legal Subdivision Name
- Paradise Point 2nd Sec
- Complex/Comm Name
- Paradise Point
- MLS Area Major
- Apopka
Property Description
Under contract-accepting backup offers. PRICE IMPROVEMENT- MOTIVATED SELLER- MOVE IN READY. LAKE BRANTLEY SCHOOL DISTRICT Located in Seminole County FL with NO HOA. You have deeded lake access to BIG BEAR LAKE This 3,066-sf concrete block home is on a beautifully landscaped .31-acre lot, with a fenced backyard, an outdoor deck for entertaining and plenty of room to add a pool and hot tub. As you enter through the front doors, the open floor plan greets you with high volume ceilings, a separate formal dining room, an updated kitchen with granite counters, a breakfast bar, and a walk-in pantry housing a second refrigerator and more storage space than you can fill. The living room is approximately 18' x 26' with 2 double French doors leading to the expansive bonus room. There are windows all the way across the bonus room and a skylight bringing in so much natural light and the pass through to the kitchen adds to the whole entertaining package. This extra living space could easily become an IN-LAWS SUITE with a private entrance. There is a half bathroom attached and an inside laundry room with three walls of storage shelving, and access to the garage and attic space with flooring. In the backyard you will find a deck for grilling, sunbathing and bringing that party outside. There is a storage shed and two newly installed double gates. Back inside you could say that this home has three MAIN bedrooms as they are all oversized with plenty of closet space and under the stair's storage. The second story is the primary bedroom with TWO walk-in closets, a Juliet balcony, and high windows to enjoy waking up in "the canopy". The ensuite bathroom has a whirlpool tub and separate shower. The 2nd and 3rd bedrooms downstairs share a full bath with a tub and shower combo and there are linen closets in both. This one-of-a-kind, well-maintained home is waiting for you! Call today to schedule your showing!
Additional Information
- Taxes
- $2927
- Minimum Lease
- No Minimum
- Location
- Landscaped, Oversized Lot, Paved
- Community Features
- Boat Ramp, Fishing, Lake, Water Access, No Deed Restriction
- Zoning
- R-1AA
- Interior Layout
- Ceiling Fans(s), High Ceilings, Kitchen/Family Room Combo, Master Bedroom Upstairs, Open Floorplan, Skylight(s), Stone Counters, Thermostat, Walk-In Closet(s), Window Treatments
- Interior Features
- Ceiling Fans(s), High Ceilings, Kitchen/Family Room Combo, Master Bedroom Upstairs, Open Floorplan, Skylight(s), Stone Counters, Thermostat, Walk-In Closet(s), Window Treatments
- Floor
- Carpet, Ceramic Tile, Laminate, Slate
- Appliances
- Convection Oven, Dishwasher, Disposal, Dryer, Gas Water Heater, Microwave, Range, Refrigerator, Tankless Water Heater, Washer, Water Softener
- Utilities
- Cable Connected, Electricity Connected, Propane, Water Connected
- Heating
- Central, Electric, Heat Pump
- Air Conditioning
- Central Air
- Exterior Construction
- Block, Concrete, Vinyl Siding
- Exterior Features
- Irrigation System, Lighting, Rain Gutters
- Roof
- Shingle
- Foundation
- Slab
- Pool
- No Pool
- Garage Carport
- 1 Car Garage
- Garage Spaces
- 1
- Garage Features
- Driveway, Garage Door Opener
- Elementary School
- Bear Lake Elementary
- Middle School
- Teague Middle
- High School
- Lake Brantley High
- Fences
- Fenced, Wood
- Water Name
- Bear Lake
- Water Extras
- Boat Ramp - Private, Dock - Wood, Skiing Allowed
- Water Access
- Lake
- Flood Zone Code
- X
- Parcel ID
- 18-21-29-509-0100-0160
- Legal Description
- LOT 16 TRACT 1 PARADISE POINT 2ND SEC PB 9 PG 18
Mortgage Calculator
Listing courtesy of WATSON REALTY CORP. Selling Office: EXIT REAL ESTATE RESULTS.
StellarMLS is the source of this information via Internet Data Exchange Program. All listing information is deemed reliable but not guaranteed and should be independently verified through personal inspection by appropriate professionals. Listings displayed on this website may be subject to prior sale or removal from sale. Availability of any listing should always be independently verified. Listing information is provided for consumer personal, non-commercial use, solely to identify potential properties for potential purchase. All other use is strictly prohibited and may violate relevant federal and state law. Data last updated on
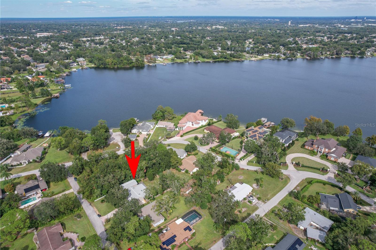
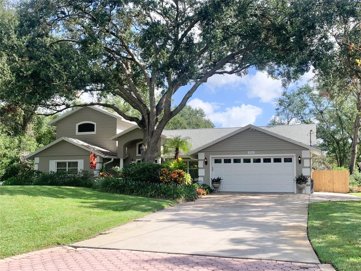
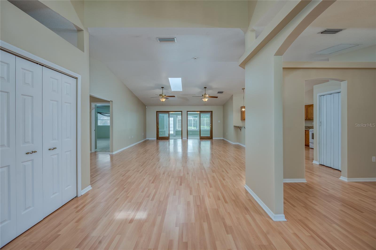
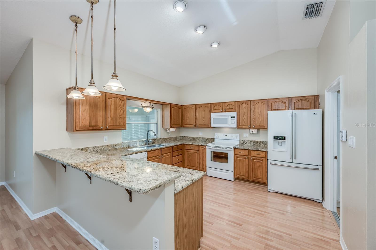
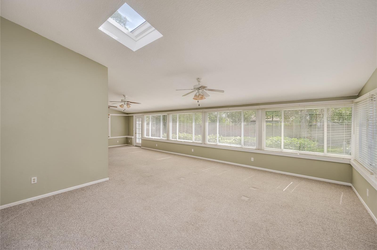
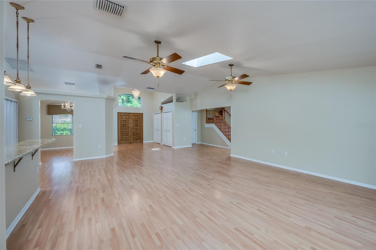
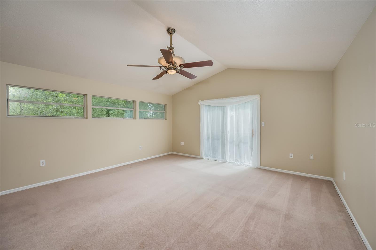
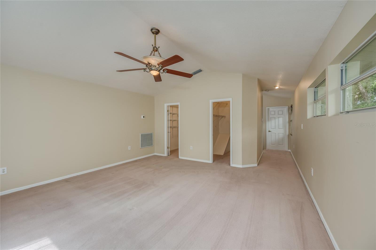
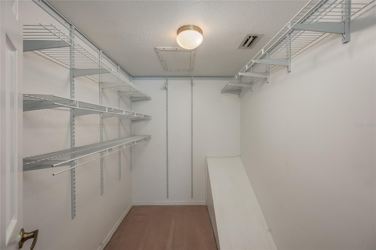
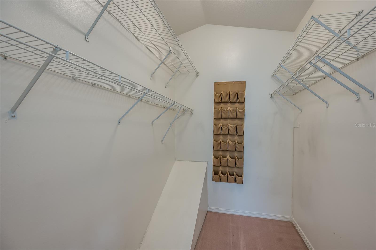
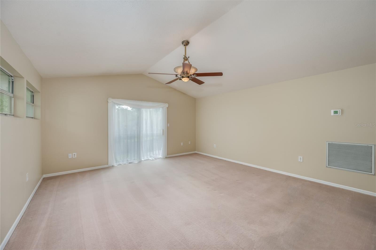
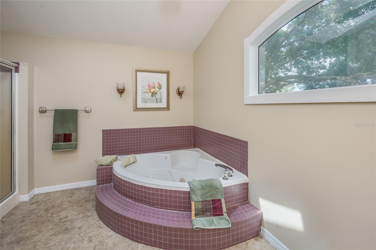
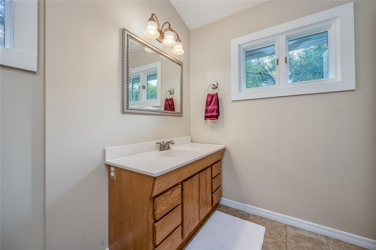
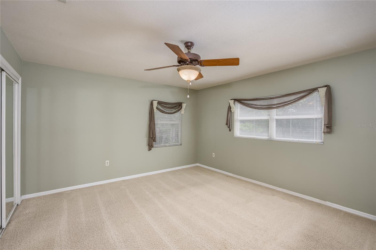
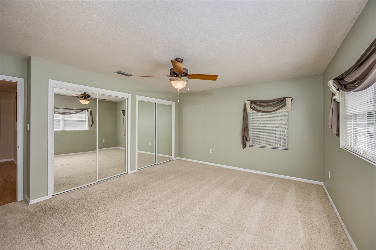
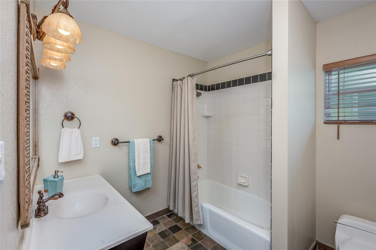
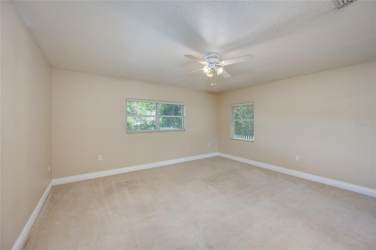
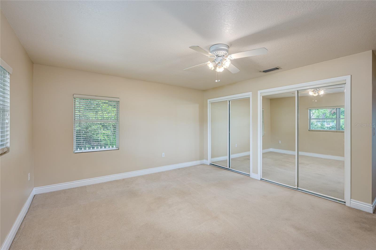
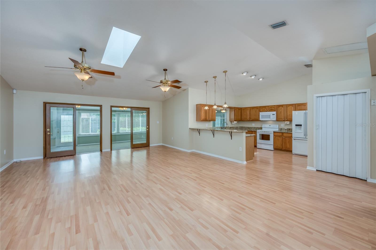
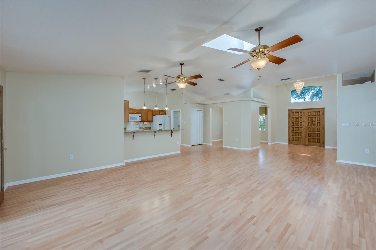
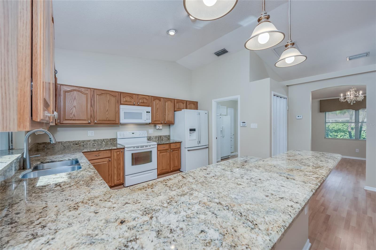
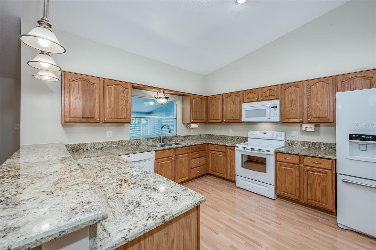
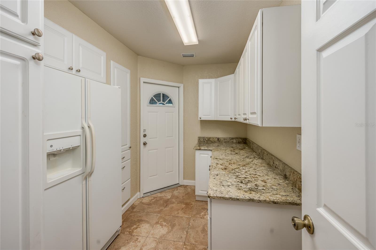
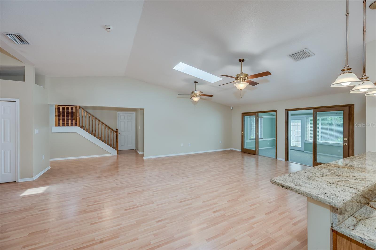
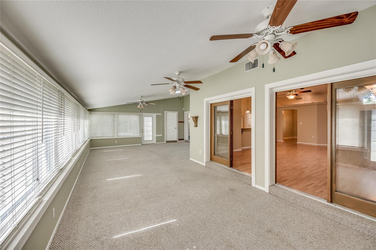
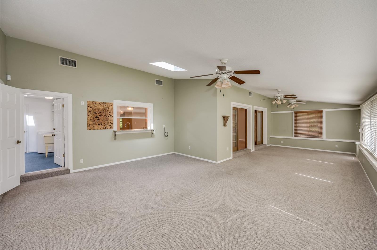
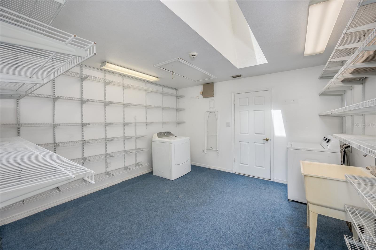
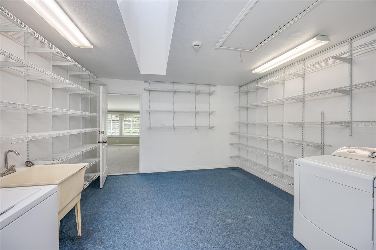
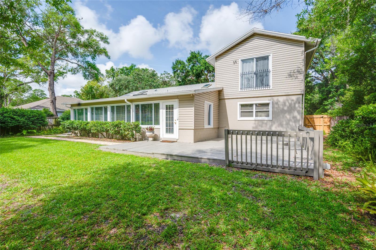
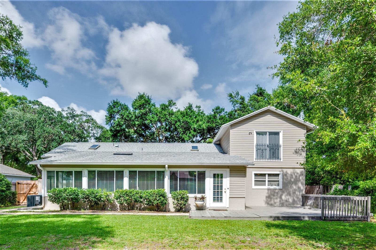
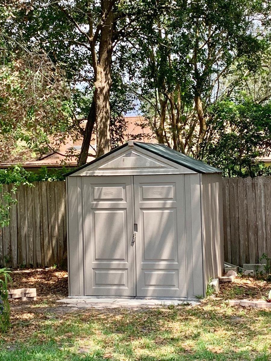
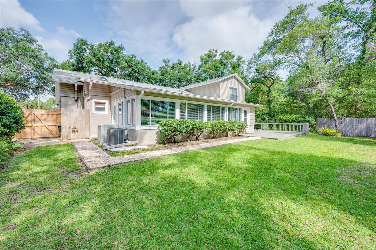
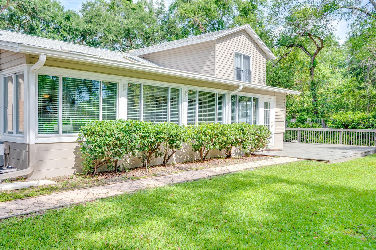
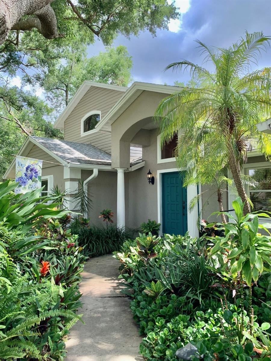
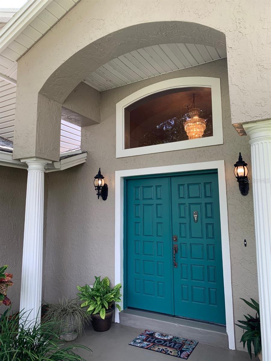
/u.realgeeks.media/belbenrealtygroup/400dpilogo.png)