2103 Pickerelweed Court, Apopka, FL 32703
- $760,000
- 5
- BD
- 3
- BA
- 3,536
- SqFt
- Sold Price
- $760,000
- List Price
- $775,000
- Status
- Sold
- Days on Market
- 62
- Closing Date
- Jul 14, 2023
- MLS#
- O6105556
- Property Style
- Single Family
- Architectural Style
- Contemporary
- Year Built
- 2020
- Bedrooms
- 5
- Bathrooms
- 3
- Living Area
- 3,536
- Lot Size
- 9,844
- Acres
- 0.23
- Total Acreage
- 0 to less than 1/4
- Legal Subdivision Name
- Vistas/Waters Edge Ph 2
- MLS Area Major
- Apopka
Property Description
Under contract-accepting backup offers. The gorgeous terrain surrounding Lake Apopka known for its angelic sunsets and miles of shoreline has given way to many lovely new communities to enjoy just outside the metro Orlando and Kissimmee area! Apopka’s small town charm features events year round including the Spring Art and Foliage Festival, Summer at Camp Wewa and more! The cities rich history, beautiful State Parks and infamous springs will make you never want to move! Enjoy hiking, riding bikes on the West Orange Fitness trail, even bird watching over 300 species of birds! The Northwest Recreational Complex is Apopka’s 180 plus acre premier outdoor sports facility with 28 fields and outdoor amphitheater! There are so many ways to enjoy the beautiful Central Florida weather! Let’s talk about your future Smart Home with a 15 year transferrable warranty! This stunning 5 bedroom Sonoma model is perfectly tucked in the center of a cul de sac inside the gates of Water’s Edge, an MI Home community. Known for quality and great service this is the place to put down roots and grow! Adorned with a paver driveway, stone exterior and beautiful landscaping, curb appeal is just the icing on the cake! From the moment you enter, your eyes will be drawn to the 2 story foyer ceiling with an elegant chandelier & wrought iron railing framing the loft and 2nd floor landing. A formal dining with transom windows is to the left and the kitchen can be accessed thru the butler’s pantry and walk in pantry! The balance of natural light is just right! The laundry is just before the stairs and leads to the 3 car tandem garage! The massive family room, kitchen and breakfast table all overlook the screened pool and the partially covered screened lanai! Chef’s kitchen has a huge island, upgraded appliances. tile backsplash and custom cabinetry. This open floor plan is simply fantastic! Just off the back of the home, a bedroom and full bath could be easily converted into a mother in law suite with private pool access! The showstopper staircase sits in the heart of the home with a split set of stairs to comfortably lead you to bed! The bonus room/loft is so much more than you’d expect to create a game room, art room and media room all at the same time! It’s a great spot to watch sports and the view is wonderful! The ample primary suite has a large tub, shower, dual vanities, giant closet and a private screened balcony! The additional bedrooms have walk in closets and are a nice size to hold a queen or king bed for family and friends! The home is immaculate and the owners are sad to go, but it’s just a little too large for these empty nesters! Community has a private pool, clubhouse & playground!
Additional Information
- Taxes
- $5933
- Minimum Lease
- 8-12 Months
- HOA Fee
- $150
- HOA Payment Schedule
- Monthly
- Location
- Cul-De-Sac
- Community Features
- Deed Restrictions, Gated, Playground, Pool, Sidewalks, Gated Community
- Zoning
- MU-ES-GT
- Interior Layout
- Ceiling Fans(s), High Ceilings, Kitchen/Family Room Combo, Open Floorplan, Smart Home, Split Bedroom, Stone Counters, Thermostat, Tray Ceiling(s), Walk-In Closet(s)
- Interior Features
- Ceiling Fans(s), High Ceilings, Kitchen/Family Room Combo, Open Floorplan, Smart Home, Split Bedroom, Stone Counters, Thermostat, Tray Ceiling(s), Walk-In Closet(s)
- Floor
- Carpet, Ceramic Tile
- Appliances
- Dishwasher, Microwave, Range
- Utilities
- BB/HS Internet Available, Cable Connected, Electricity Connected, Natural Gas Available, Public, Sprinkler Recycled, Street Lights, Underground Utilities, Water Connected
- Heating
- Central, Electric
- Air Conditioning
- Central Air
- Exterior Construction
- Block, Stone, Stucco
- Exterior Features
- Irrigation System, Rain Gutters, Sidewalk, Sliding Doors
- Roof
- Shingle
- Foundation
- Slab
- Pool
- Community, Private
- Pool Type
- In Ground, Screen Enclosure
- Garage Carport
- 3 Car Garage
- Garage Spaces
- 3
- Garage Features
- Driveway, Garage Door Opener, Oversized, Tandem
- Garage Dimensions
- 21x38
- Pets
- Allowed
- Flood Zone Code
- x
- Parcel ID
- 19-21-28-8919-01-010
- Legal Description
- VISTAS AT WATERS EDGE PHASE 2 100/41 LOT101
Mortgage Calculator
Listing courtesy of LAKEFIELD REALTY GROUP LLC. Selling Office: RE/MAX DOWNTOWN.
StellarMLS is the source of this information via Internet Data Exchange Program. All listing information is deemed reliable but not guaranteed and should be independently verified through personal inspection by appropriate professionals. Listings displayed on this website may be subject to prior sale or removal from sale. Availability of any listing should always be independently verified. Listing information is provided for consumer personal, non-commercial use, solely to identify potential properties for potential purchase. All other use is strictly prohibited and may violate relevant federal and state law. Data last updated on
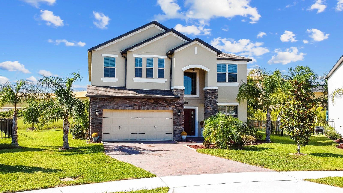
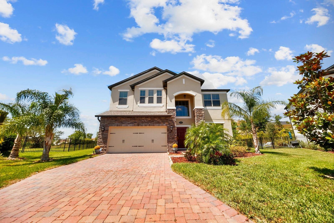
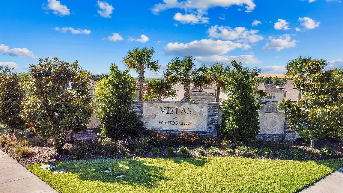

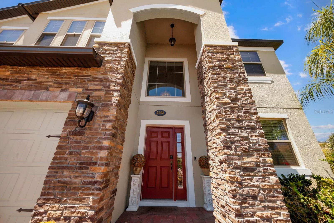
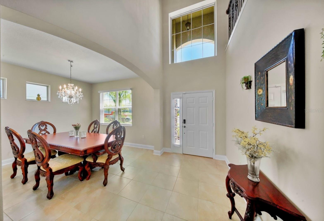

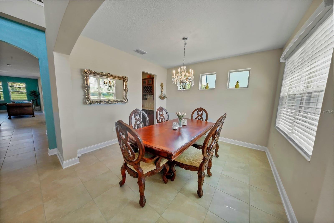
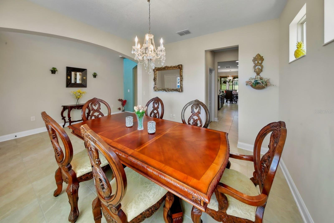
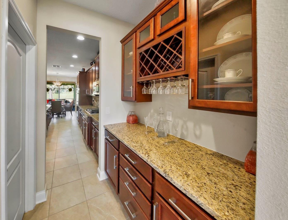
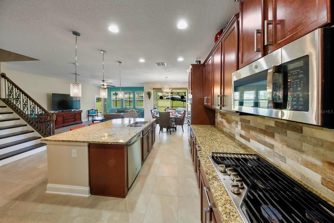
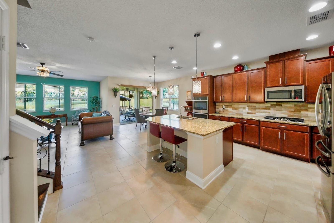
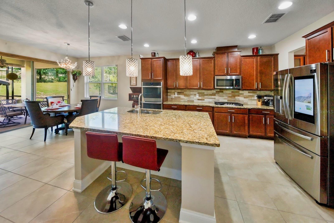
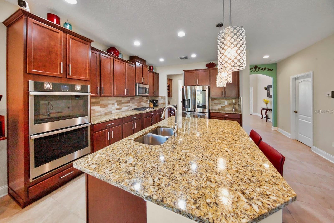
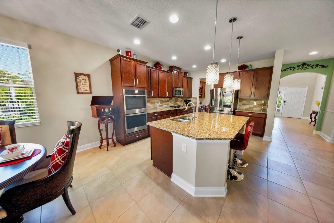
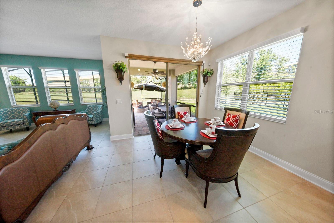
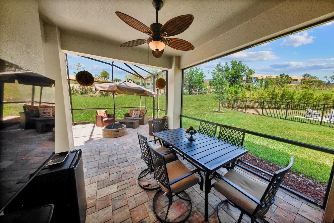
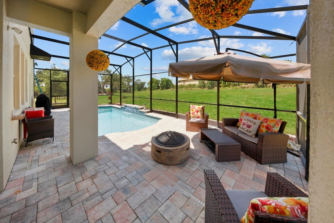
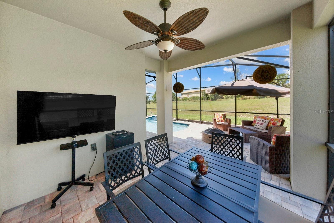
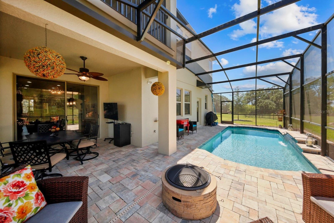

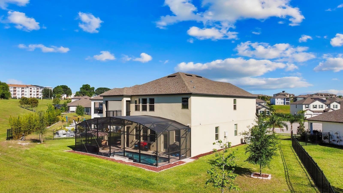
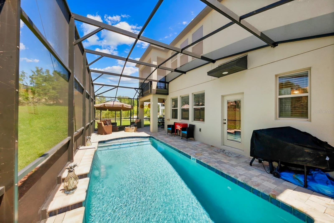
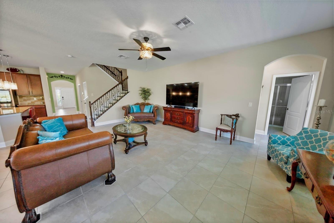
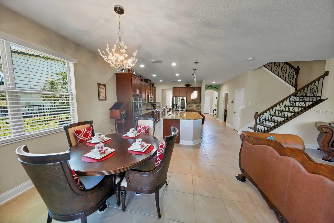
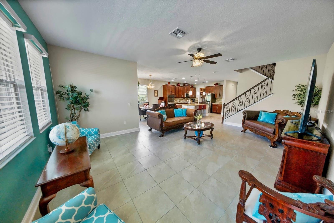
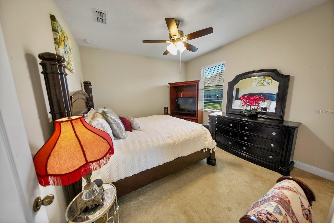
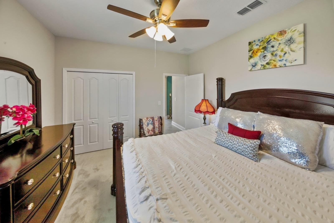
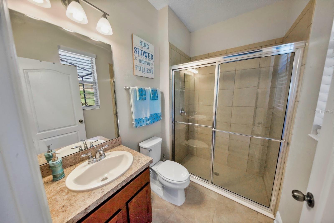
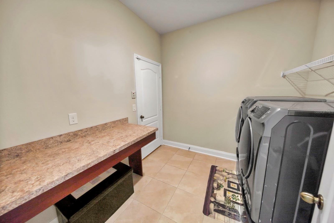
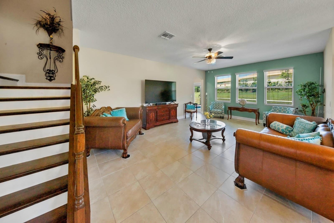
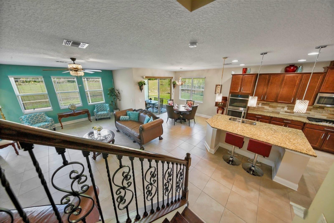
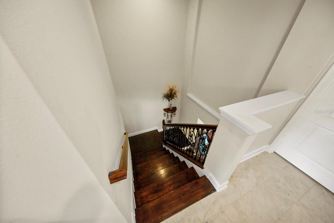

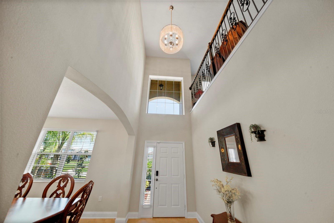
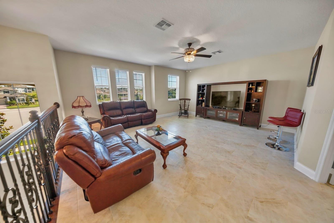
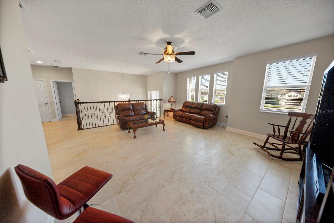
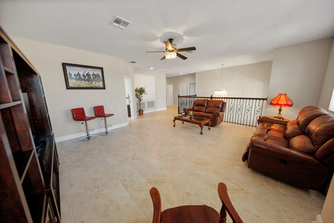
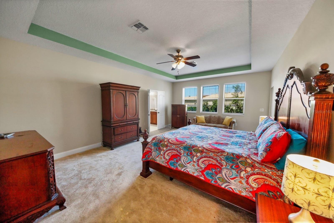
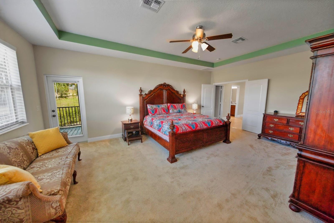
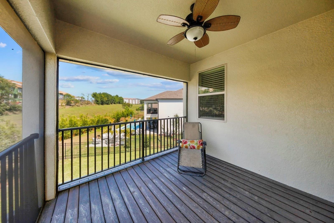
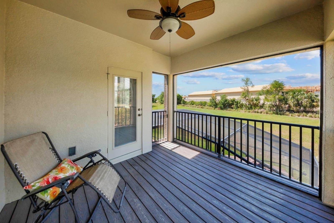
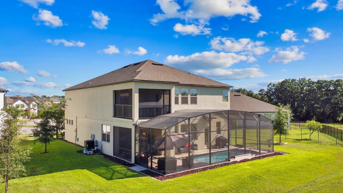
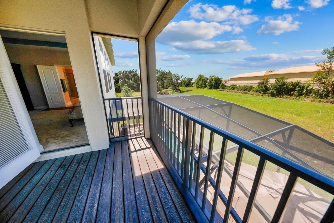
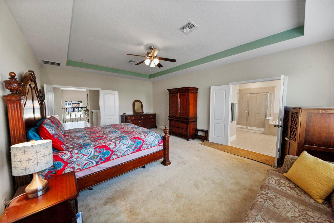

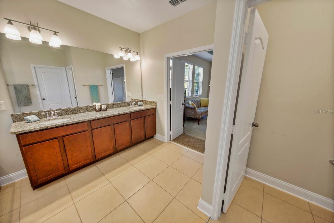

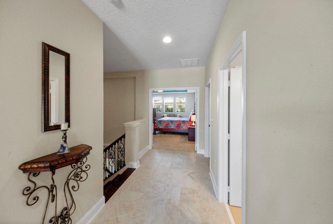

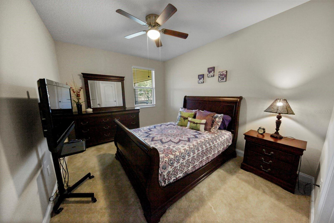
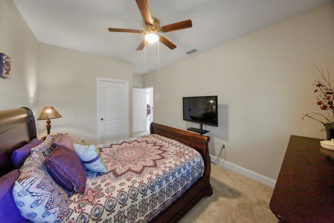
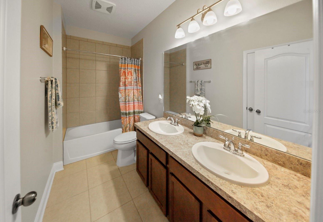
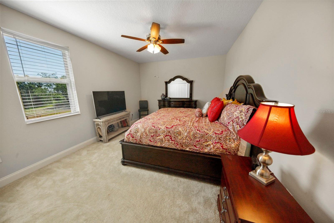

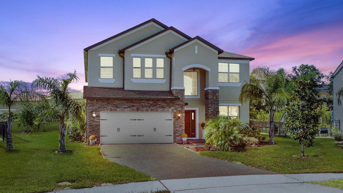

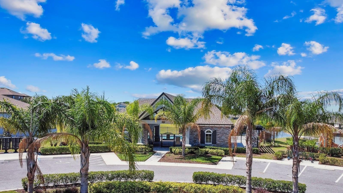
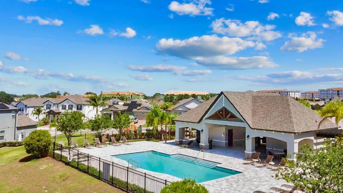
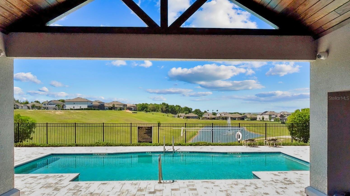
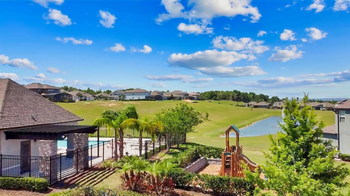
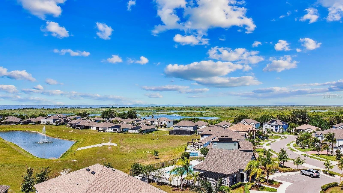
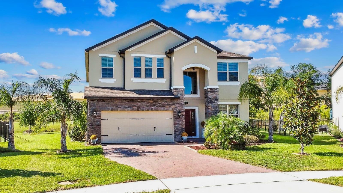
/u.realgeeks.media/belbenrealtygroup/400dpilogo.png)