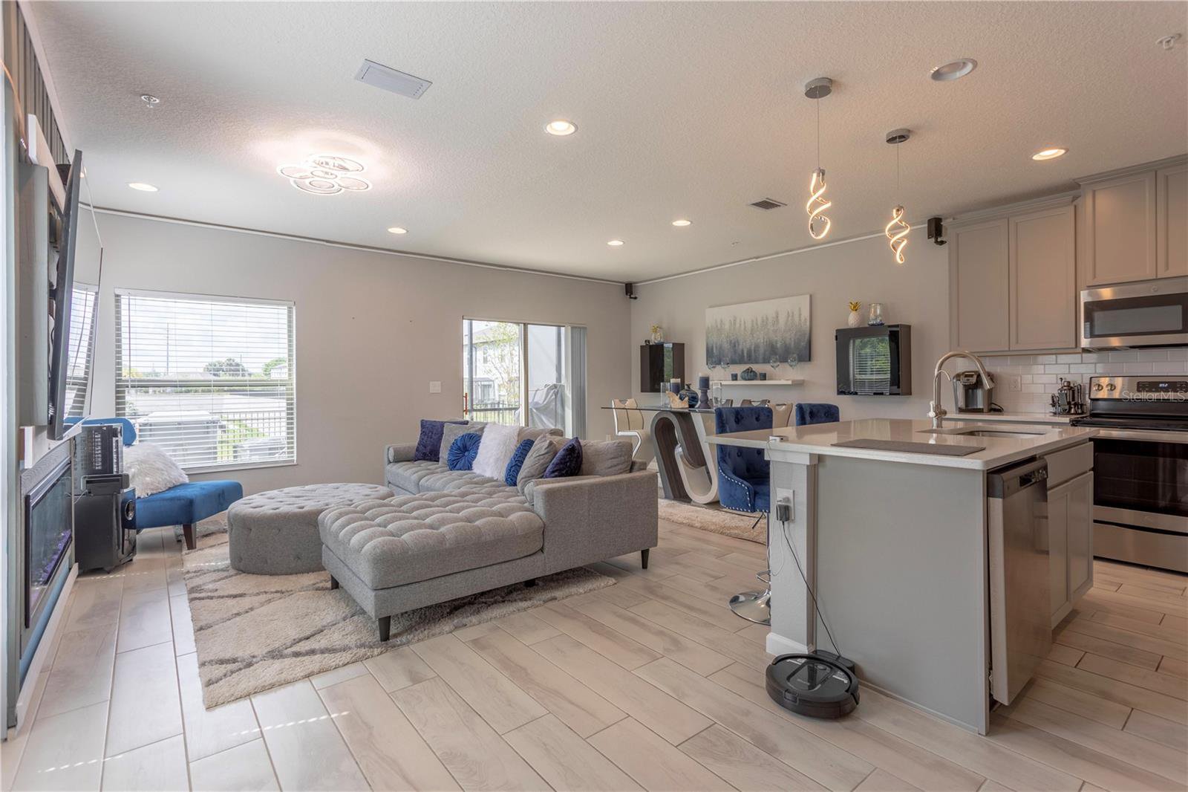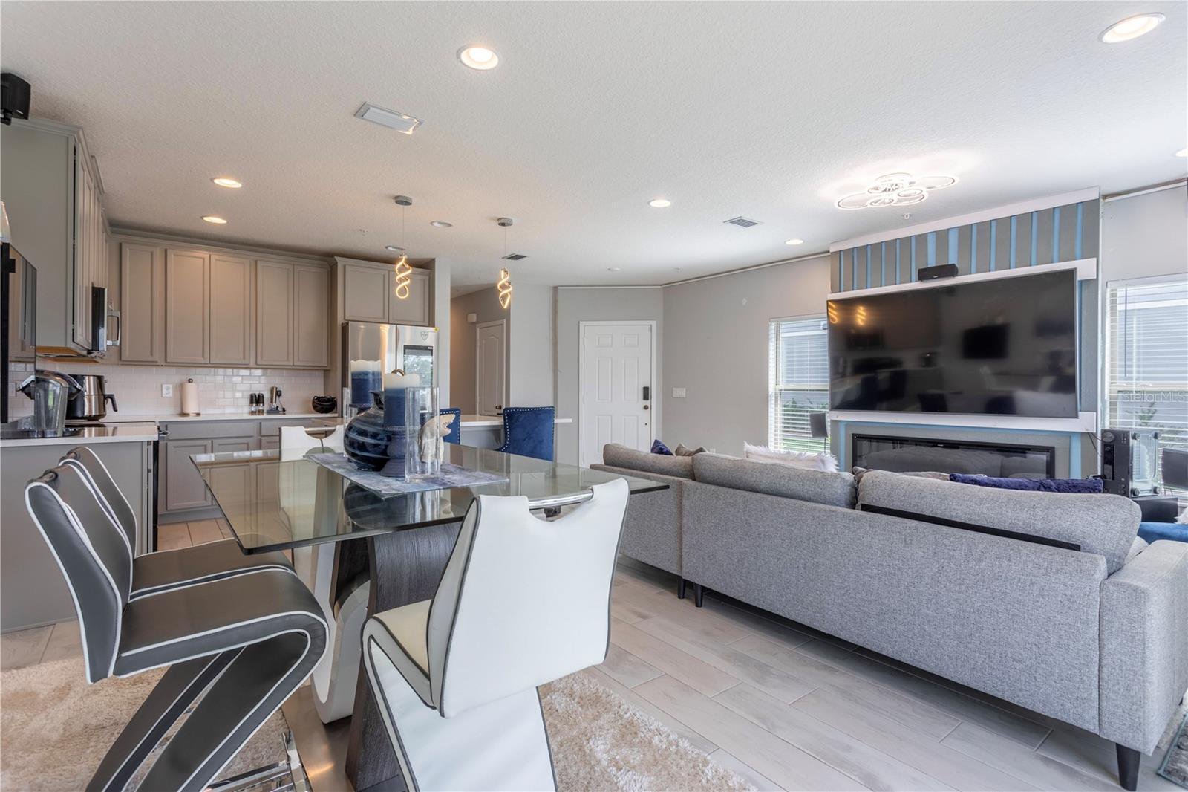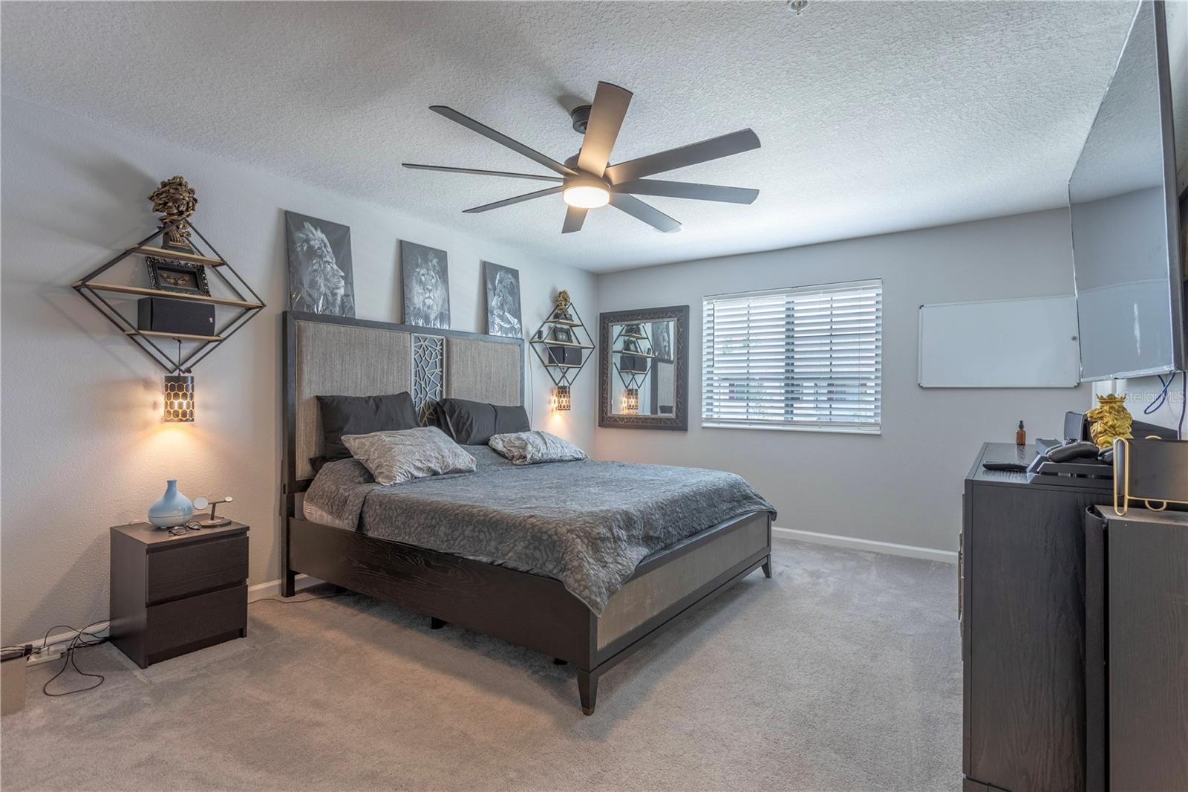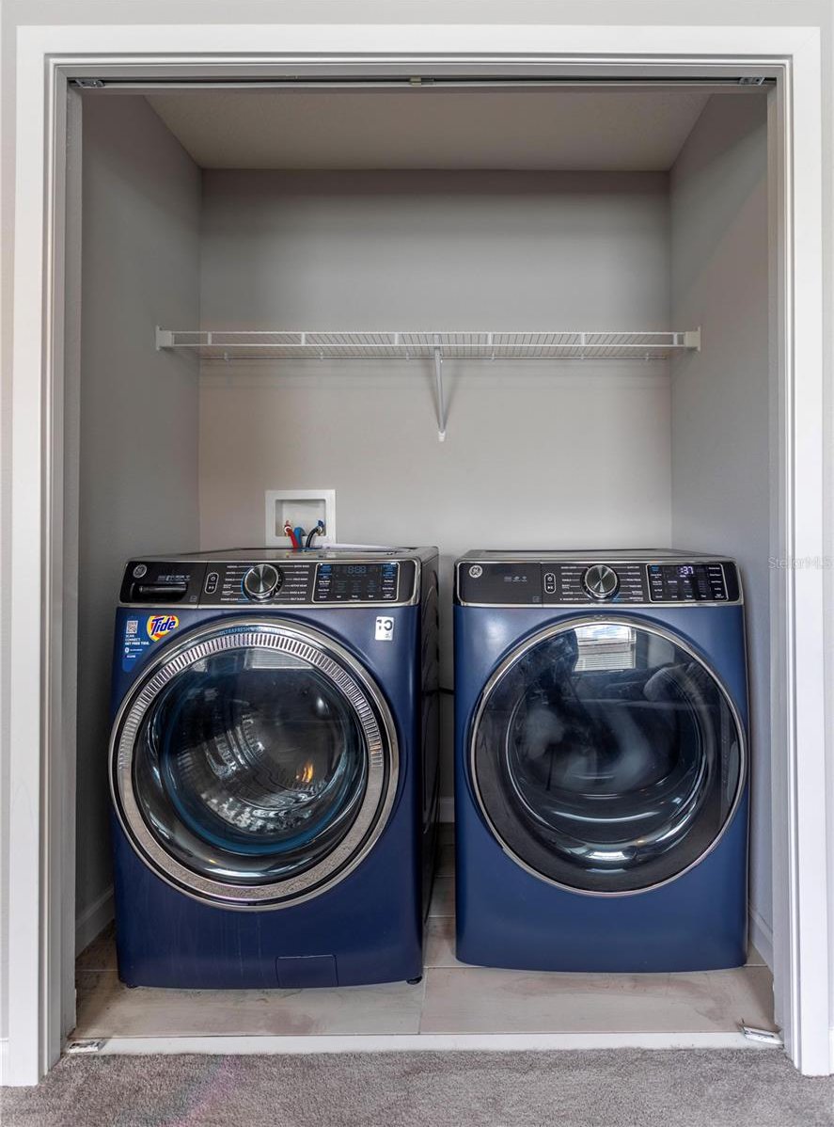397 Smugglers Way, Apopka, FL 32712
- $360,000
- 4
- BD
- 3
- BA
- 1,633
- SqFt
- List Price
- $360,000
- Status
- Active
- Days on Market
- 381
- Price Change
- ▼ $15,000 1706912395
- MLS#
- O6104169
- Short Sale
- Yes
- Property Style
- Townhouse
- Year Built
- 2022
- Bedrooms
- 4
- Bathrooms
- 3
- Living Area
- 1,633
- Lot Size
- 3,881
- Acres
- 0.09
- Total Acreage
- 0 to less than 1/4
- Building Name
- 397
- Legal Subdivision Name
- Hidden Lake Reserve 104/19 Lot 55
- MLS Area Major
- Apopka
Property Description
Short Sale. This Brand New 4 bedroom ,3 bath "Florida contemporary " inspired townhome truly lives like a single family home! The first floor includes a large open concept great room/kitchen combination with "Wood plank" tile throughout. The kitchen is equipped with a center island, granite countertop in kitchen & quartz countertops in bathrooms, 42" cabinets with crown molding, subway tile kitchen backsplash and stainless steel appliances. A convenient full bath is located just off the great room and adjacent to a private first floor bedroom. There is access from the great room sliding glass door to the concrete patio offering additional outdoor living space. The second floor oversized Master suite has ample room for larger furnishings, walk-in closet and adjoining master bath featuring double sinks, quartz countertops and large walk in shower. 2 bedrooms are located towards the rear of the home and share a full bath. The second floor loft makes a great entertainment area or home office space.This home includes a 10 year transferable, structural warranty and is built according to the Energy Star 3.1 standards which will save you money!
Additional Information
- Taxes
- $1331
- Minimum Lease
- 8-12 Months
- Hoa Fee
- $275
- HOA Payment Schedule
- Monthly
- Maintenance Includes
- Pool, Escrow Reserves Fund, Maintenance Grounds, Other, Pool
- Community Features
- Association Recreation - Owned, Irrigation-Reclaimed Water, Park, Pool, Sidewalks, Special Community Restrictions, No Deed Restriction
- Property Description
- Two Story
- Zoning
- RMF
- Interior Layout
- Built-in Features, Ceiling Fans(s), Eat-in Kitchen, Kitchen/Family Room Combo, PrimaryBedroom Upstairs, Open Floorplan, Solid Surface Counters, Split Bedroom, Walk-In Closet(s)
- Interior Features
- Built-in Features, Ceiling Fans(s), Eat-in Kitchen, Kitchen/Family Room Combo, PrimaryBedroom Upstairs, Open Floorplan, Solid Surface Counters, Split Bedroom, Walk-In Closet(s)
- Floor
- Carpet, Ceramic Tile
- Appliances
- Dishwasher, Disposal, Microwave, Range
- Utilities
- Cable Available, Electricity Connected, Sewer Connected, Water Connected
- Heating
- Central, Heat Pump
- Air Conditioning
- Central Air
- Exterior Construction
- Block, Stone, Stucco, Wood Frame
- Exterior Features
- Sidewalk, Sliding Doors
- Roof
- Shingle
- Foundation
- Slab
- Pool
- Community
- Garage Carport
- 1 Car Garage
- Garage Spaces
- 1
- Garage Features
- Driveway
- Fences
- Chain Link
- Pets
- Not allowed
- Flood Zone Code
- X
- Parcel ID
- 09-21-28-3515-00-550
- Legal Description
- HIDDEN LAKE RESERVE 104/19 LOT 55
Mortgage Calculator
Listing courtesy of KELLER WILLIAMS REALTY AT THE PARKS.
StellarMLS is the source of this information via Internet Data Exchange Program. All listing information is deemed reliable but not guaranteed and should be independently verified through personal inspection by appropriate professionals. Listings displayed on this website may be subject to prior sale or removal from sale. Availability of any listing should always be independently verified. Listing information is provided for consumer personal, non-commercial use, solely to identify potential properties for potential purchase. All other use is strictly prohibited and may violate relevant federal and state law. Data last updated on

























/u.realgeeks.media/belbenrealtygroup/400dpilogo.png)