947 Honeywood Alley, Winter Garden, FL 34787
- $735,000
- 3
- BD
- 2.5
- BA
- 2,717
- SqFt
- Sold Price
- $735,000
- List Price
- $739,900
- Status
- Sold
- Days on Market
- 164
- Closing Date
- Oct 06, 2023
- MLS#
- O6102912
- Property Style
- Single Family
- New Construction
- Yes
- Year Built
- 2022
- Bedrooms
- 3
- Bathrooms
- 2.5
- Baths Half
- 1
- Living Area
- 2,717
- Lot Size
- 3,443
- Acres
- 0.08
- Total Acreage
- 0 to less than 1/4
- Legal Subdivision Name
- Oakland Park
- MLS Area Major
- Winter Garden/Oakland
Property Description
AMAZING NEW PRICING OPPORTUNITY IN OAKLAND PARK WITH QUICK MOVE-IN. SELLERS RELOCATING FOR WORK AND MUST SELL– PRICED BELOW MARKET VALUE. This DAVID WEEKLEY home located in OAKLAND PARK affords you all the benefits of a BRAND-NEW HOME without the wait. (Completed November 2022). The FIRST FLOOR offers an OPEN FLOOR PLAN, an impeccable space to host and create picture-perfect memories. The GOURMET KITCHEN features a GAS RANGE, vent hood, built-in oven/microwave, dishwasher, and refrigerator. The WALK-IN PANTRY and endless amounts of countertop space will make entertaining a delight. The main level also has a versatile STUDY/FLEX space and GUEST BATH and access to your ATTACHED 2-CAR GARAGE. The SECOND FLOOR is home to your EXPANSIVE OWNER’S SUITE, which includes a walk-in shower, soaking tub, and oversized walk-in closet. A sprawling RETREAT separates BEDROOMS 2 and 3 both with WALK-IN CLOSETS and a spacious LAUNDRY ROOM with folding table. This home is BRIGHT with its many windows looking onto MATURE TREES. One of two lanais faces a GREEN SPACE and welcomes you to enjoy refreshments and good company. Located on a CORNER, the home offers the utmost privacy with no neighbors on two sides. The home is FENCED, immaculately LANDSCAPED and offers a sizable yard, ideal for a dog run or play area. Additional features and upgrades include pre-wiring for surround sound speakers in the living room, TRAY CEILINGS in the owner's suite, DOUBLE VANITY SINKS in the upstairs guest bath and EXTENDED PAVER PATIO in the front of the home. Oakland Park is a GOLF CART-FRIENDLY community located just off the West Orange Trail and minutes from downtown Winter Garden “PLANT STREET”, offering an abundance of local events, dining, and shopping. ADDITIONAL BENEFITS: Easy living – LANDSCAPING IS INCLUDED in your HOA. ITEMS THAT CONVEY: 8-month-old REFRIGERATOR, WASHER and DRYER. Your search is over, WELCOME HOME!
Additional Information
- Taxes
- $1597
- Minimum Lease
- 8-12 Months
- HOA Fee
- $1,124
- HOA Payment Schedule
- Quarterly
- Maintenance Includes
- Maintenance Grounds, Management
- Location
- Level, Sidewalk, Paved
- Community Features
- Clubhouse, Community Mailbox, Deed Restrictions, Golf Carts OK, Irrigation-Reclaimed Water, Lake, Park, Playground, Pool, Sidewalks
- Property Description
- End Unit
- Zoning
- PUD
- Interior Layout
- High Ceilings, In Wall Pest System, Living Room/Dining Room Combo, Master Bedroom Upstairs, Open Floorplan, Split Bedroom, Thermostat, Walk-In Closet(s)
- Interior Features
- High Ceilings, In Wall Pest System, Living Room/Dining Room Combo, Master Bedroom Upstairs, Open Floorplan, Split Bedroom, Thermostat, Walk-In Closet(s)
- Floor
- Carpet, Ceramic Tile, Laminate
- Appliances
- Built-In Oven, Cooktop, Dishwasher, Disposal, Dryer, Electric Water Heater, Microwave, Range Hood, Refrigerator, Washer
- Utilities
- BB/HS Internet Available, Cable Available, Electricity Connected, Natural Gas Connected, Public, Sewer Connected, Sprinkler Meter, Sprinkler Recycled, Street Lights, Water Connected
- Heating
- Central, Electric
- Air Conditioning
- Central Air
- Exterior Construction
- Block, Cement Siding, Wood Frame
- Exterior Features
- Courtyard, Dog Run, Garden, Irrigation System, Lighting, Rain Gutters, Sidewalk
- Roof
- Shingle
- Foundation
- Slab
- Pool
- Community
- Garage Carport
- 2 Car Garage
- Garage Spaces
- 2
- Garage Features
- Alley Access, Garage Door Opener, Garage Faces Rear, On Street
- Garage Dimensions
- 19x20
- Elementary School
- Tildenville Elem
- Middle School
- Lakeview Middle
- High School
- West Orange High
- Fences
- Fenced
- Pets
- Allowed
- Flood Zone Code
- X
- Parcel ID
- 21-22-27-6100-04-080
- Legal Description
- OAKLAND PARK UNIT 5 101/73 LOT 408
Mortgage Calculator
Listing courtesy of PREMIER SOTHEBY'S INTL. REALTY. Selling Office: BENCHMARK REAL ESTATE GRP INC.
StellarMLS is the source of this information via Internet Data Exchange Program. All listing information is deemed reliable but not guaranteed and should be independently verified through personal inspection by appropriate professionals. Listings displayed on this website may be subject to prior sale or removal from sale. Availability of any listing should always be independently verified. Listing information is provided for consumer personal, non-commercial use, solely to identify potential properties for potential purchase. All other use is strictly prohibited and may violate relevant federal and state law. Data last updated on
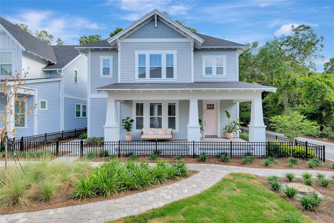
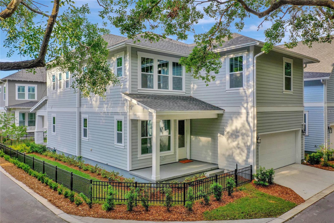
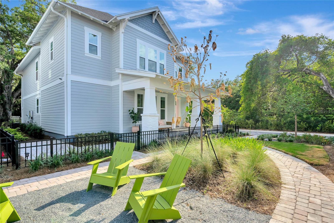
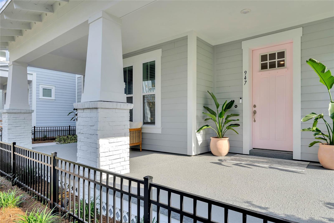
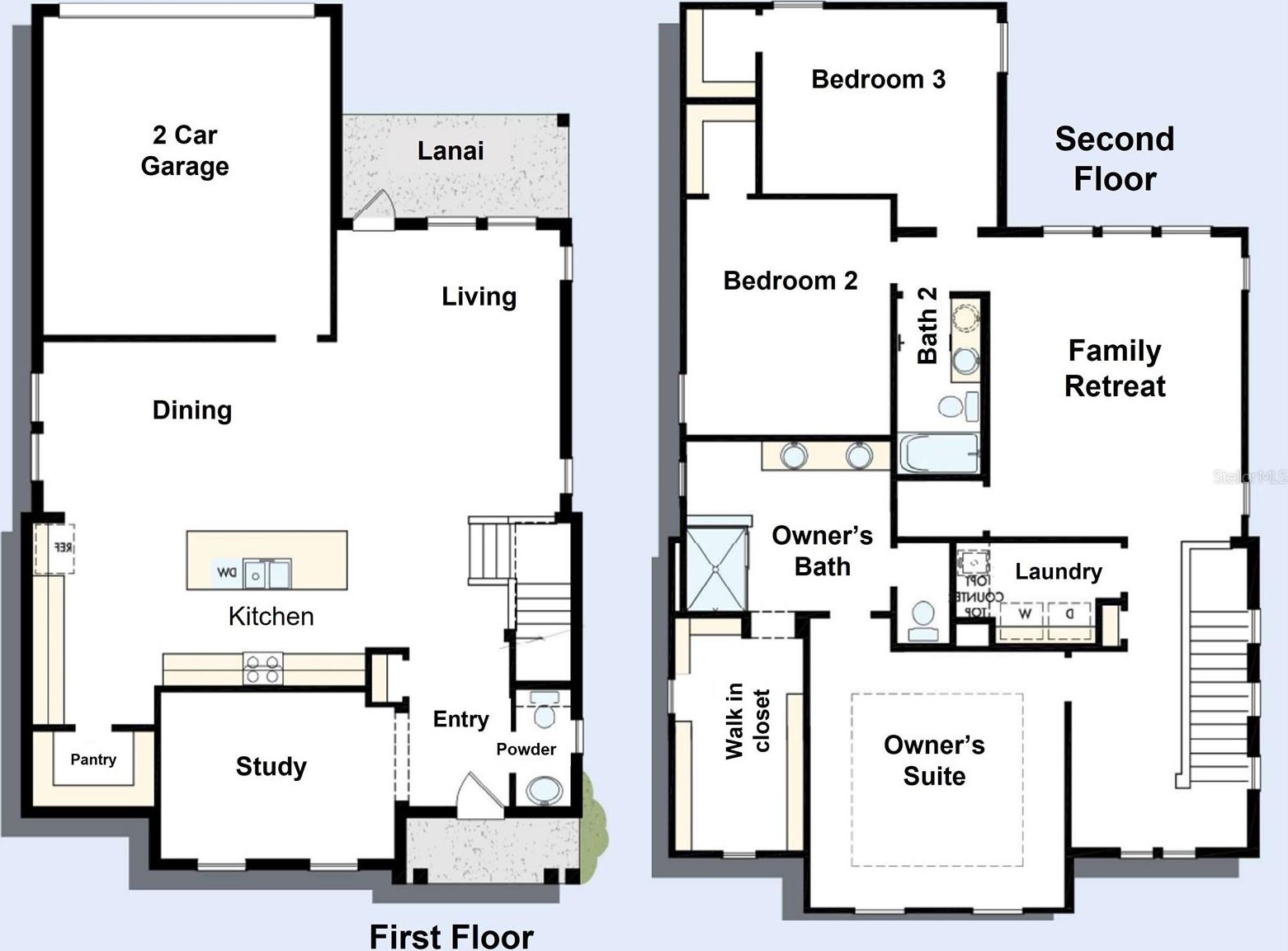

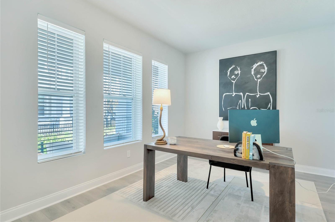
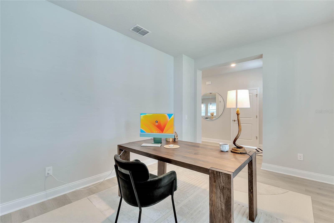
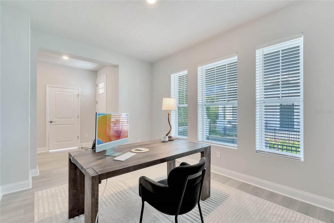
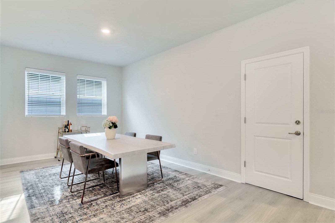
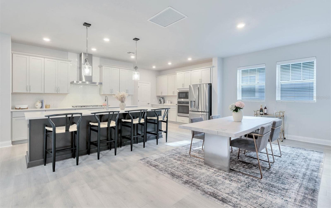
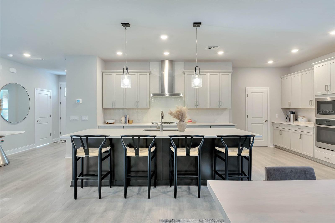
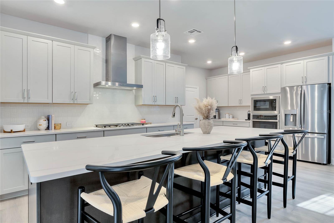
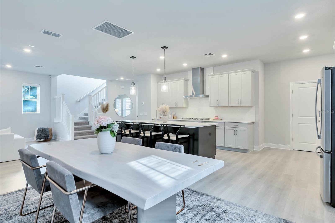
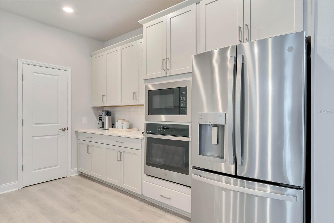
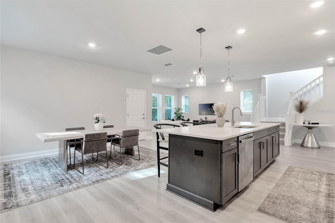
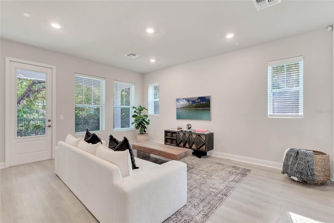
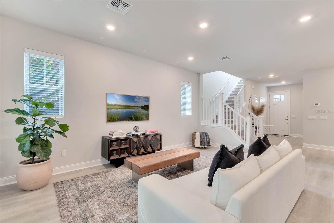

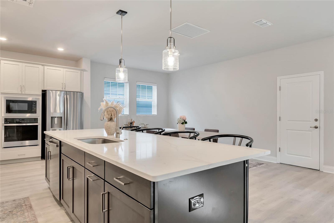
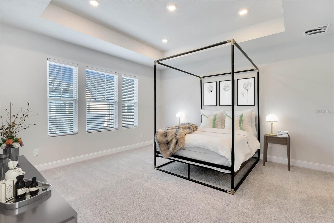
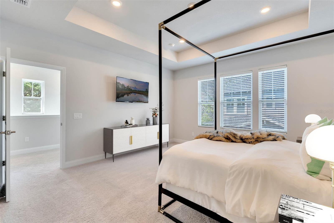
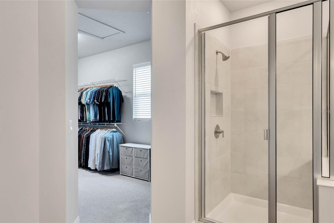
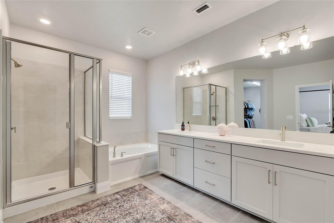
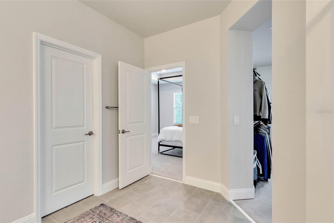

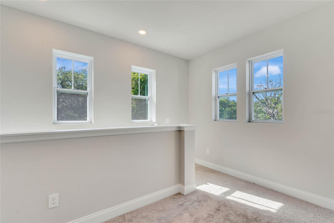
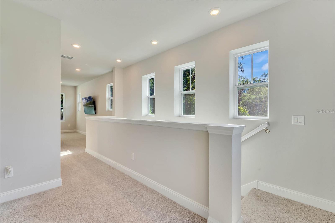
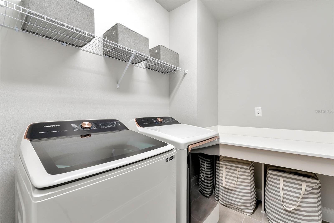
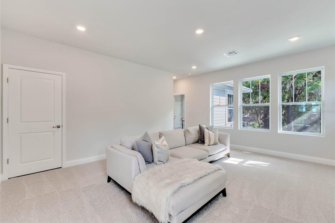
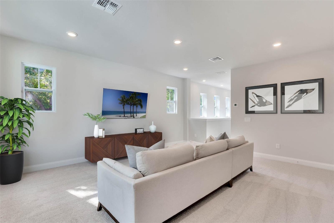
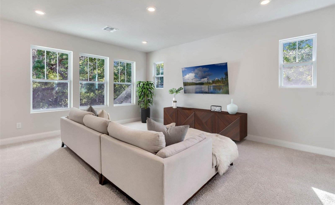
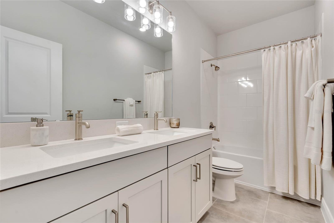
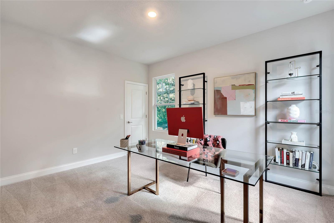

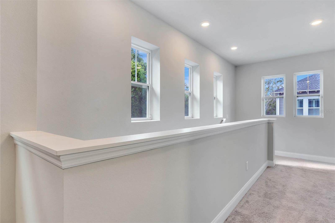
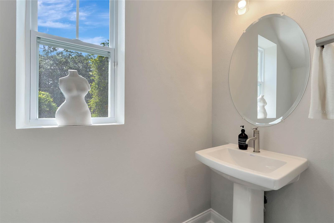
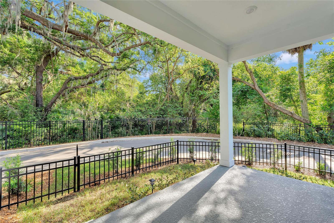
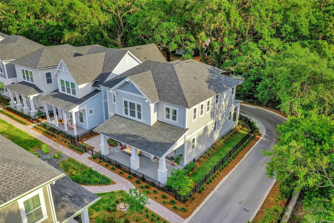
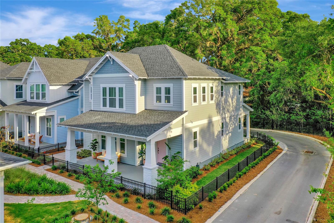
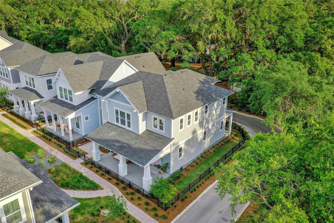
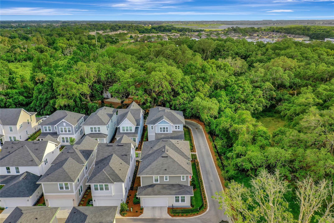
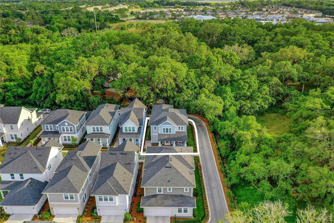
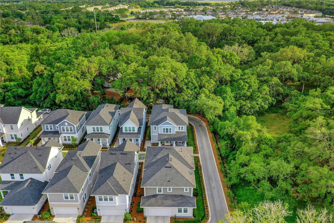
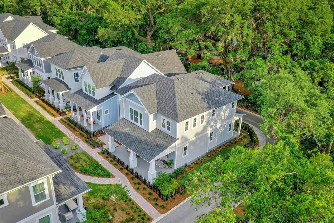
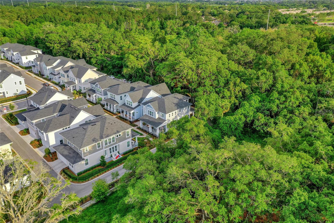
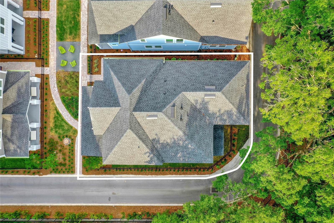
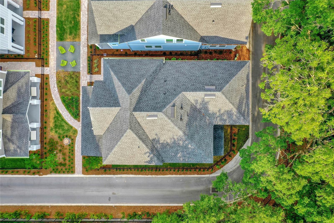
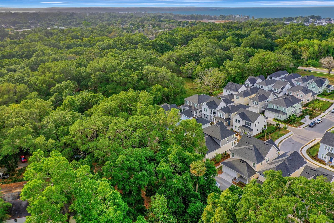
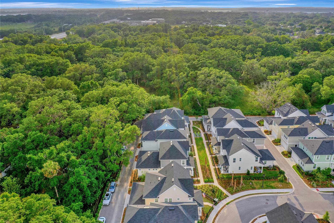
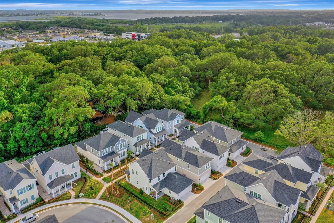
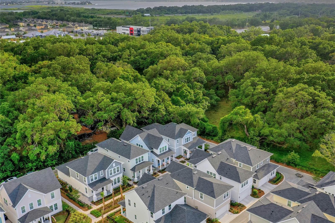
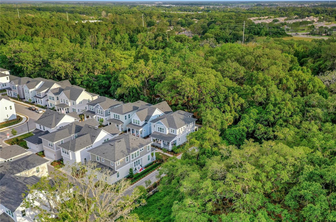
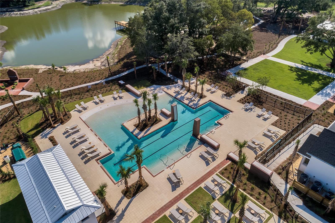
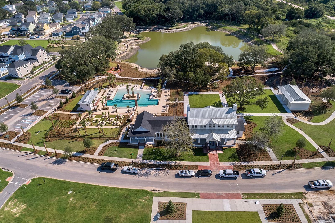
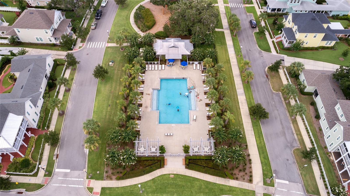
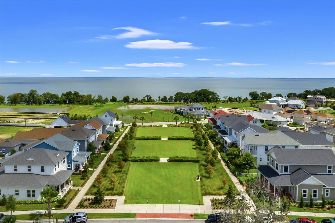
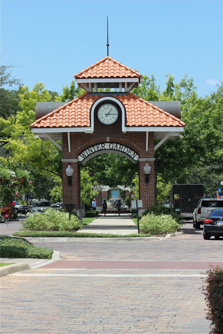
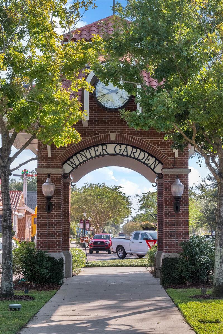
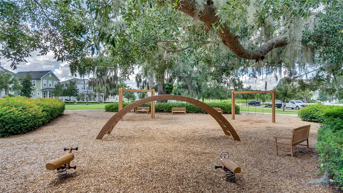
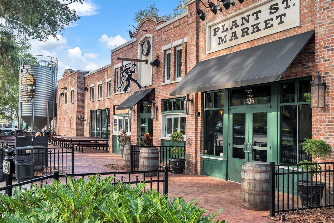
/u.realgeeks.media/belbenrealtygroup/400dpilogo.png)