3192 Winding Pine Trail, Longwood, FL 32779
- $1,399,000
- 4
- BD
- 4
- BA
- 3,794
- SqFt
- Sold Price
- $1,399,000
- List Price
- $1,399,000
- Status
- Sold
- Days on Market
- 3
- Closing Date
- Apr 28, 2023
- MLS#
- O6099074
- Property Style
- Single Family
- Year Built
- 2001
- Bedrooms
- 4
- Bathrooms
- 4
- Living Area
- 3,794
- Lot Size
- 26,593
- Acres
- 0.61
- Total Acreage
- 1/2 to less than 1
- Legal Subdivision Name
- Alaqua Lakes
- MLS Area Major
- Longwood/Wekiva Springs
Property Description
ALAQUA LAKES! This is the home you have been waiting for! Here is your opportunity to own this Stunning Pool Home with 4 Bedrooms, 4 Full Baths and 3 Car Garage with incredible privacy. There are no rear neighbors and no homes across the street as well. Most sought out Northwest Corner of Seminole County. Close proximity to access I-4, the 417 and COLONIAL TOWNPARK shopping center where you can enjoy watching a movie or dining at one of the numerous restaurants. Alaqua Lakes Community Amenities include 24/7 Manned Guarded-Gate, Community Pool & Pavillion, Playground and Tennis Courts. The home Boosts an Open Floor Plan with Primary Bedroom and Office on one side and 3 bedrooms on the opposite side of home with one being an en suite and other 2 share a large Jack & Jill bathroom. The Spacious Foyer opens up to the Dining Room with Trey Ceiling and Custom Draperies and Grand Living Room has Sliders and gas fireplace with views of the Pool and private fenced in backyard! Sliding doors lead out to this Entertainer's Dream Screened Pool area with a built-in bar which includes a gas grill/cooktop and mini fridge! The Primary Bedroom has french doors that lead out back as well. Primary Bath has a large shower, separate spa tub and two separate vanities. Office is adjacent to primary, would also serve as a perfect nursery with the proximity to Primary Bedroom. The Kitchen includes Island with Cooktop, Solid Wood Cabinets, Stainless Steel Appliances, Walk-in Pantry, eat-in Breakfast Bar, Dinette Area, and Granite Counter Tops! The Chef can always feel included as the kitchen is open to the Spacious Family Room and huge bonus room on the other side of this room. A set of sliders lead to outdoor patio/pool. Extensive crown molding throughout the home! Laundry room has built-ins and utility tub. The 3 Car Garage is spacious. Seller has a transferable Home Warranty including Pool Equipment Coverage with American Home Shield! Golf, Tennis and Social Memberships for The Legacy Country Club are available separately. You won't want to miss the opportunity to view this home! Call for your Private Viewing TODAY! This property may be under audio/visual surveillance.
Additional Information
- Taxes
- $8784
- HOA Fee
- $995
- HOA Payment Schedule
- Quarterly
- Maintenance Includes
- Management, Pool, Recreational Facilities
- Location
- Conservation Area, Level, Oversized Lot, Sidewalk, Paved
- Community Features
- Deed Restrictions, Gated, Golf, Park, Playground, Pool, Tennis Courts, Golf Community, Gated Community
- Zoning
- RES
- Interior Layout
- Ceiling Fans(s), Crown Molding, Eat-in Kitchen, High Ceilings, Kitchen/Family Room Combo, Open Floorplan, Solid Surface Counters, Stone Counters, Thermostat, Walk-In Closet(s), Window Treatments
- Interior Features
- Ceiling Fans(s), Crown Molding, Eat-in Kitchen, High Ceilings, Kitchen/Family Room Combo, Open Floorplan, Solid Surface Counters, Stone Counters, Thermostat, Walk-In Closet(s), Window Treatments
- Floor
- Carpet, Ceramic Tile, Wood
- Appliances
- Bar Fridge, Built-In Oven, Cooktop, Dishwasher, Disposal, Dryer, Electric Water Heater, Exhaust Fan, Microwave, Range, Refrigerator, Washer, Whole House R.O. System
- Utilities
- Cable Available, Cable Connected, Electricity Connected, Natural Gas Connected, Public, Sewer Connected, Sprinkler Meter, Street Lights, Water Connected
- Heating
- Natural Gas, Zoned
- Air Conditioning
- Central Air, Zoned
- Fireplace Description
- Gas, Living Room
- Exterior Construction
- Block, Stucco
- Exterior Features
- Irrigation System, Other, Outdoor Grill, Sidewalk, Sprinkler Metered
- Roof
- Tile
- Foundation
- Slab
- Pool
- Community, Private
- Pool Type
- Gunite, In Ground, Screen Enclosure, Tile
- Garage Carport
- 3 Car Garage
- Garage Spaces
- 3
- Garage Features
- Garage Door Opener, Garage Faces Rear, Garage Faces Side
- Fences
- Fenced
- Pets
- Allowed
- Flood Zone Code
- x
- Parcel ID
- 14-20-29-5NP-0000-0500
- Legal Description
- LOT 50 ALAQUA LAKES PH 2 PB 53 PGS 71 THRU 74
Mortgage Calculator
Listing courtesy of COLDWELL BANKER REALTY. Selling Office: ANNE ROGERS REALTY GROUP INC.
StellarMLS is the source of this information via Internet Data Exchange Program. All listing information is deemed reliable but not guaranteed and should be independently verified through personal inspection by appropriate professionals. Listings displayed on this website may be subject to prior sale or removal from sale. Availability of any listing should always be independently verified. Listing information is provided for consumer personal, non-commercial use, solely to identify potential properties for potential purchase. All other use is strictly prohibited and may violate relevant federal and state law. Data last updated on
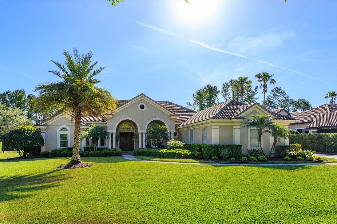
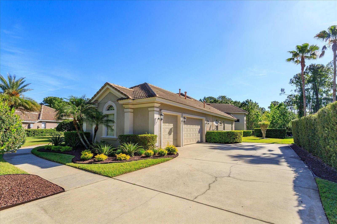
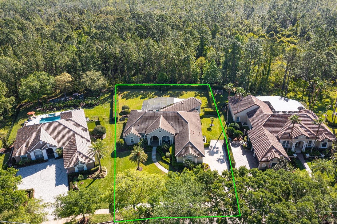
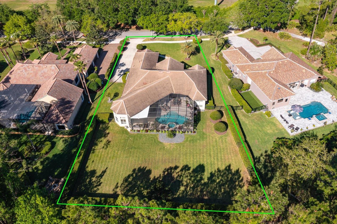

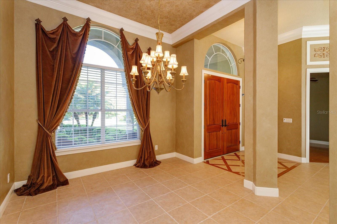
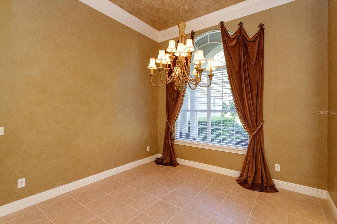
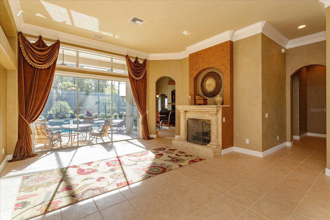
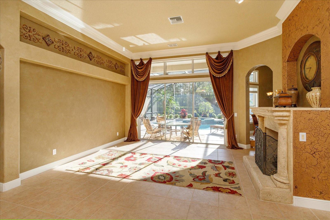


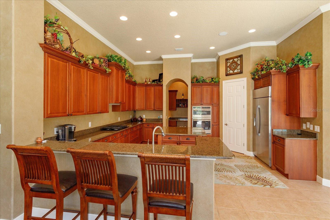
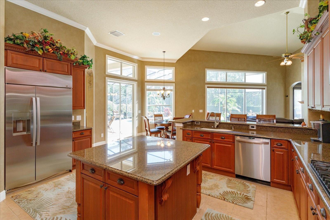

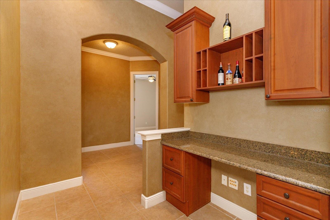
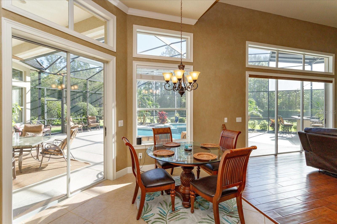
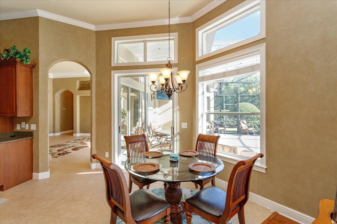
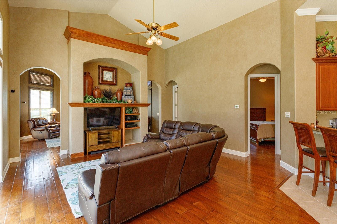
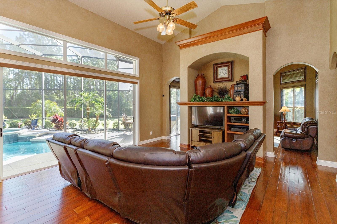
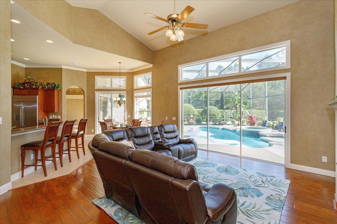
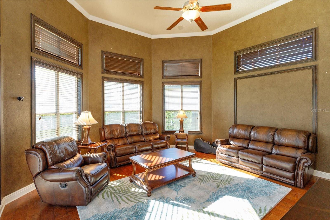
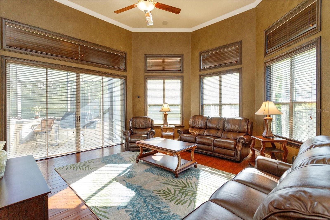

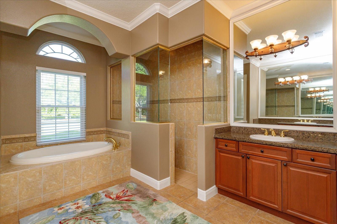
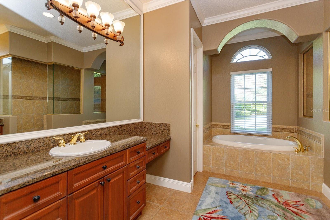
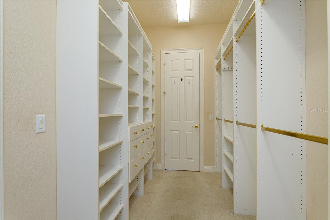
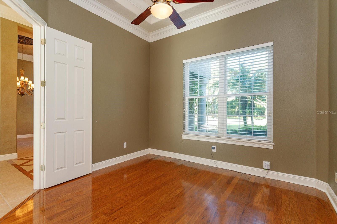
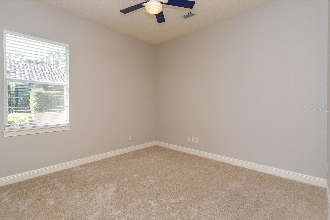
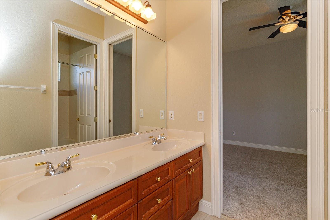
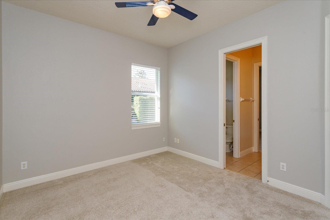
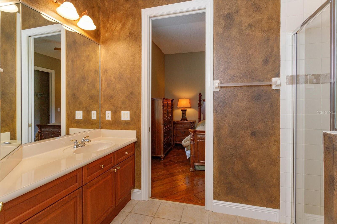
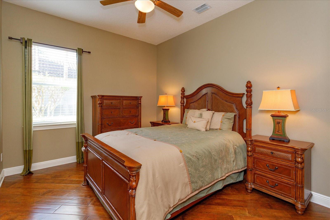
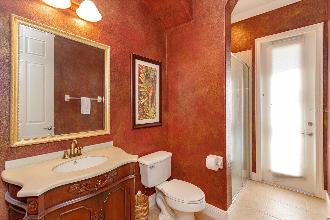
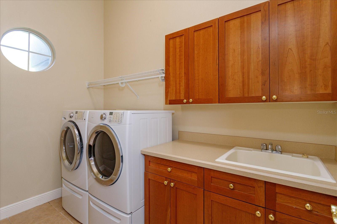
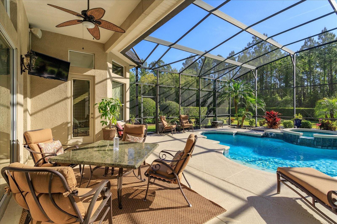
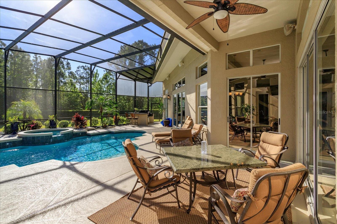
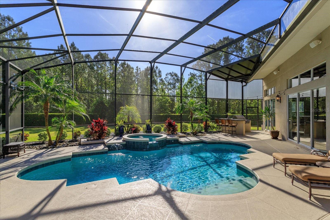
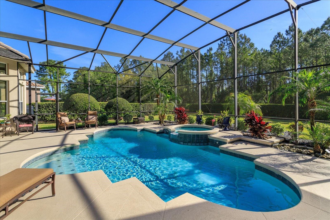
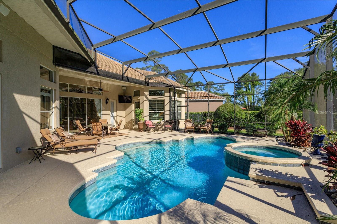
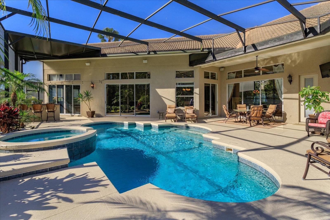
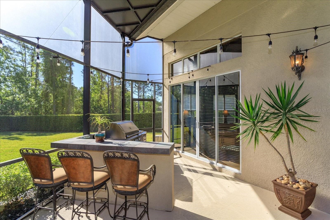
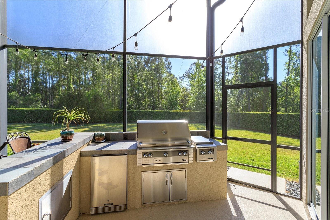
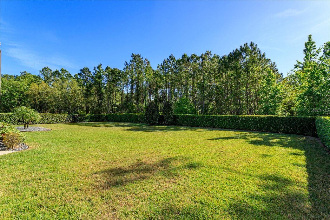
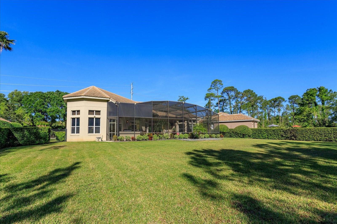
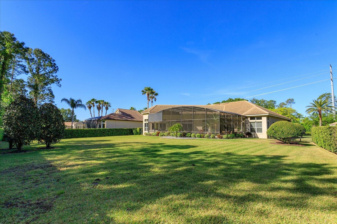
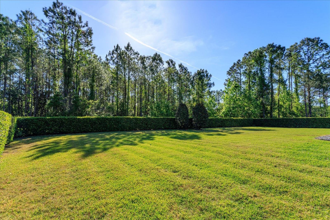
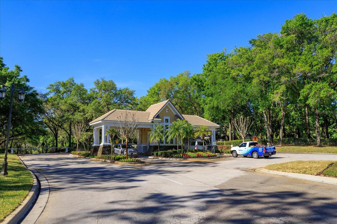
/u.realgeeks.media/belbenrealtygroup/400dpilogo.png)