1303 Alberta Drive, Winter Park, FL 32789
- $2,750,000
- 4
- BD
- 4.5
- BA
- 4,055
- SqFt
- Sold Price
- $2,750,000
- List Price
- $2,800,000
- Status
- Sold
- Days on Market
- 31
- Closing Date
- May 22, 2023
- MLS#
- O6098947
- Property Style
- Single Family
- Architectural Style
- Other
- Year Built
- 1982
- Bedrooms
- 4
- Bathrooms
- 4.5
- Baths Half
- 1
- Living Area
- 4,055
- Lot Size
- 18,389
- Acres
- 0.42
- Total Acreage
- 1/4 to less than 1/2
- Legal Subdivision Name
- Alberta Place
- MLS Area Major
- Winter Park
Property Description
Welcome to this exquisite French Modern home that seamlessly blends classic architecture with modern amenities. With 4 bedrooms, 4.5 bathrooms, 4,055 s/f, and a detached art studio, this stunning, single story property offers the ultimate in luxury living. The open floor plan of the main living area effortlessly flows from the gathering room with a cozy fireplace to the dining and sitting room. The kitchen features Wolf, Sub-Zero appliances, custom cabinetry, and a large center island perfect for entertaining guests. Step outside into this stunning oasis, where every detail has been meticulously designed to create the ultimate in relaxation and entertainment. With a pool, Casita, fire feature, and summer kitchen, this outdoor space is the perfect retreat for enjoying the warm weather. The oversized lot extends to another highlight of this home, a separate art studio. This studio is bathed in natural light and will provide the perfect space for creative pursuits or as an office. Located in Winter Park, this stunning French Modern home offers the perfect combination of luxury and functionality. Don't miss the opportunity to make this your dream home!
Additional Information
- Taxes
- $14061
- Location
- Cul-De-Sac, Private
- Community Features
- No Deed Restriction
- Zoning
- R-1AA
- Interior Layout
- Built-in Features, Ceiling Fans(s), Crown Molding, High Ceilings, Master Bedroom Main Floor, Open Floorplan, Solid Surface Counters, Solid Wood Cabinets, Vaulted Ceiling(s), Walk-In Closet(s)
- Interior Features
- Built-in Features, Ceiling Fans(s), Crown Molding, High Ceilings, Master Bedroom Main Floor, Open Floorplan, Solid Surface Counters, Solid Wood Cabinets, Vaulted Ceiling(s), Walk-In Closet(s)
- Floor
- Ceramic Tile, Hardwood, Marble
- Appliances
- Built-In Oven, Convection Oven, Dishwasher, Dryer, Freezer, Microwave, Range, Range Hood, Refrigerator, Tankless Water Heater, Washer
- Utilities
- Cable Available, Electricity Available, Natural Gas Available, Phone Available, Sewer Available, Water Available
- Heating
- Propane
- Air Conditioning
- Central Air
- Fireplace Description
- Family Room, Free Standing, Masonry, Other, Wood Burning
- Exterior Construction
- Concrete
- Exterior Features
- French Doors, Outdoor Grill, Outdoor Kitchen, Outdoor Shower, Private Mailbox, Sidewalk, Sliding Doors
- Roof
- Shingle
- Foundation
- Other
- Pool
- Private
- Pool Type
- In Ground
- Garage Carport
- 2 Car Garage
- Garage Spaces
- 2
- Garage Features
- Garage Door Opener, Guest, Oversized
- Elementary School
- Lakemont Elem
- Middle School
- Maitland Middle
- High School
- Winter Park High
- Fences
- Wood
- Flood Zone Code
- X
- Parcel ID
- 05-22-30-0096-00-060
- Legal Description
- ALBERTA PLACE 7/139 LOT 6
Mortgage Calculator
Listing courtesy of THE HOPE GROUP. Selling Office: KELLER WILLIAMS WINTER PARK.
StellarMLS is the source of this information via Internet Data Exchange Program. All listing information is deemed reliable but not guaranteed and should be independently verified through personal inspection by appropriate professionals. Listings displayed on this website may be subject to prior sale or removal from sale. Availability of any listing should always be independently verified. Listing information is provided for consumer personal, non-commercial use, solely to identify potential properties for potential purchase. All other use is strictly prohibited and may violate relevant federal and state law. Data last updated on
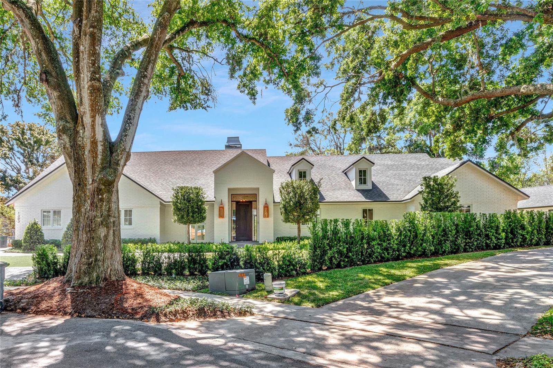
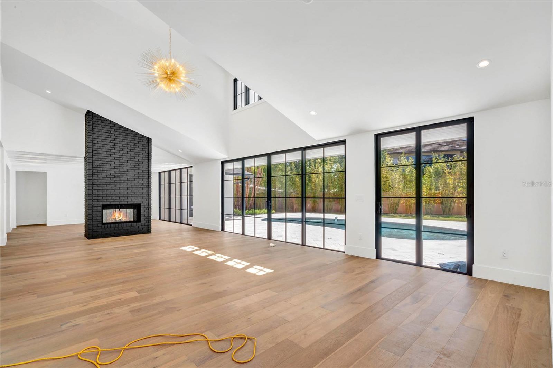
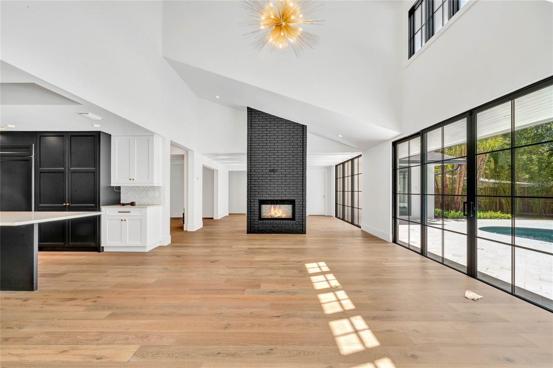
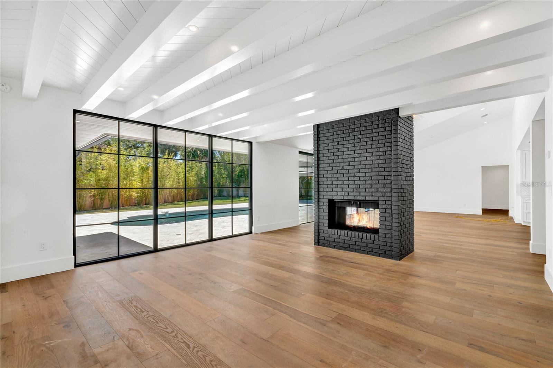
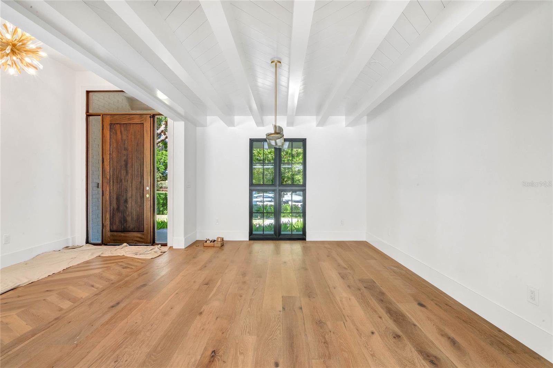
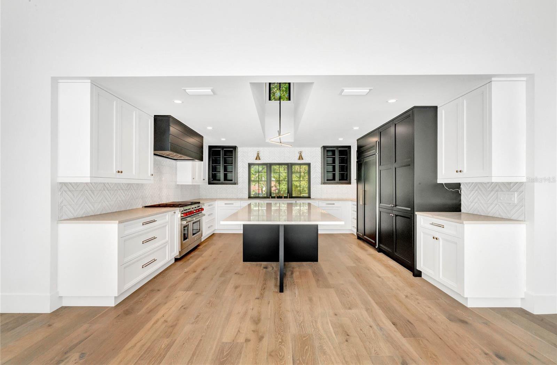
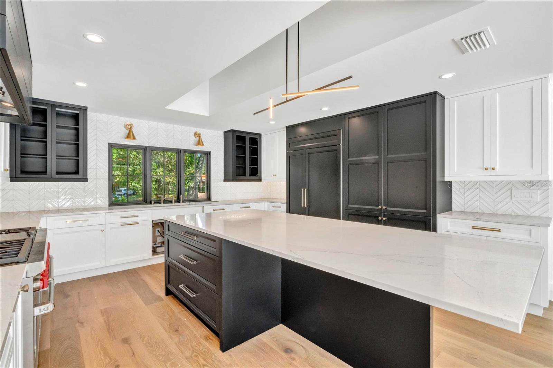
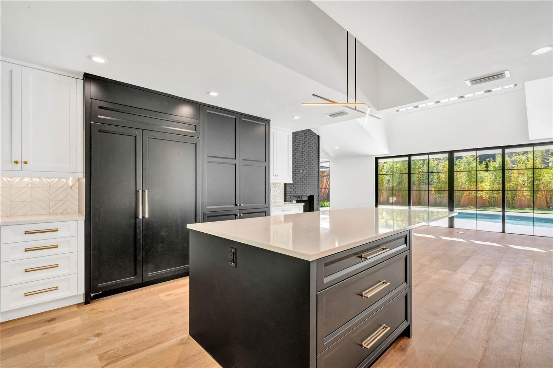
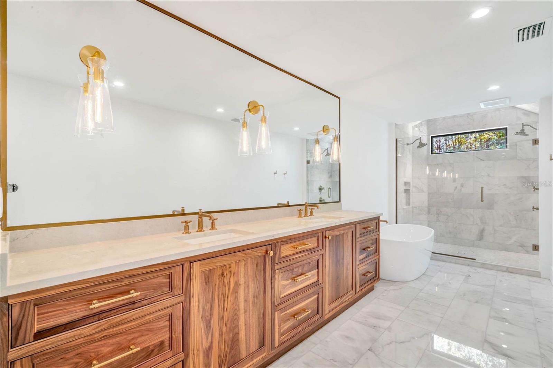
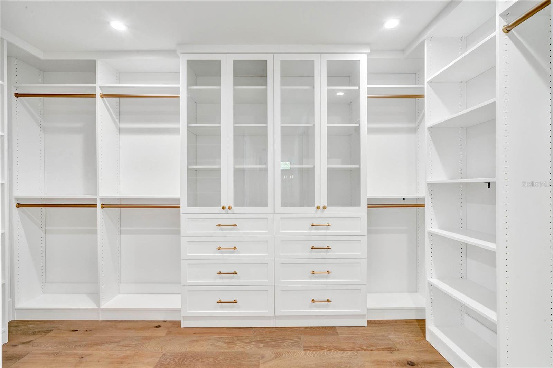
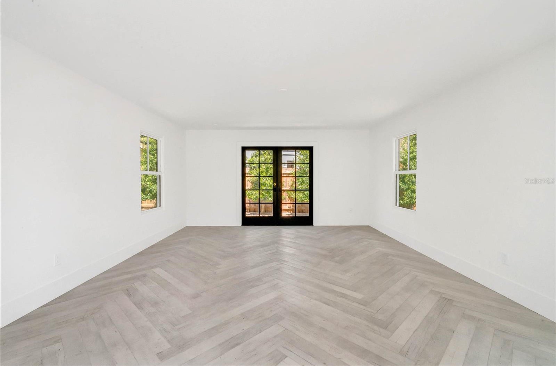

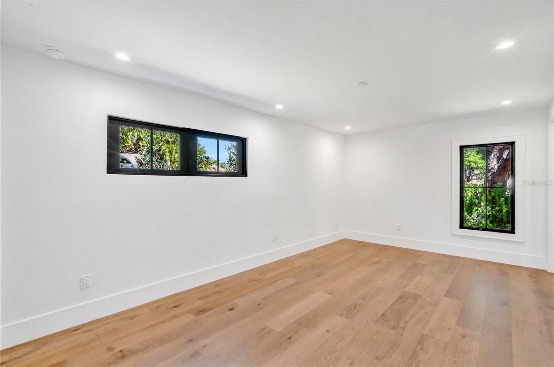
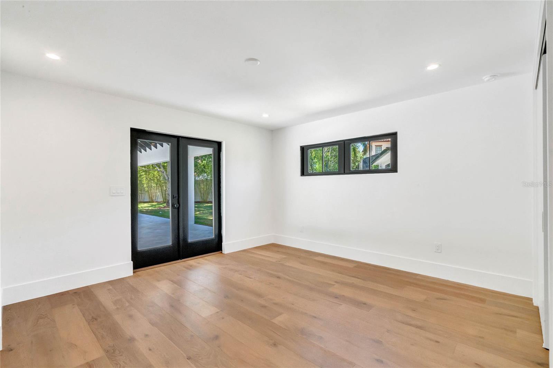
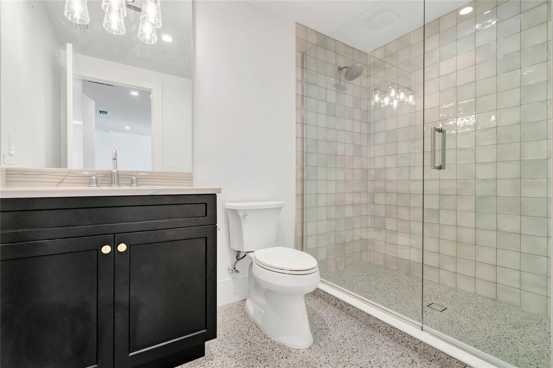
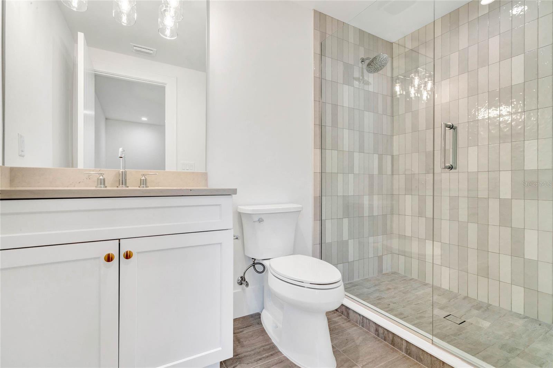

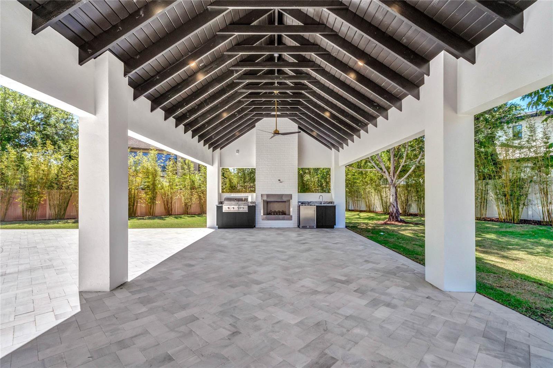
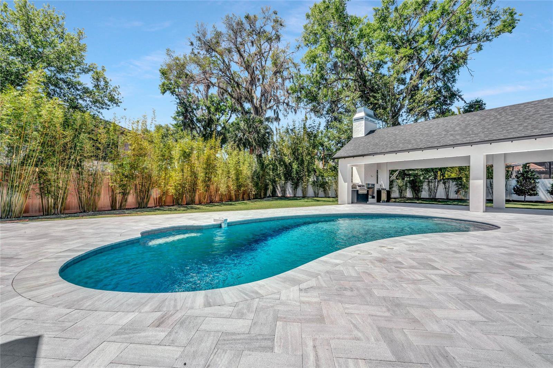
/u.realgeeks.media/belbenrealtygroup/400dpilogo.png)