3444 Foxmeadow Court, Longwood, FL 32779
- $1,450,000
- 4
- BD
- 3.5
- BA
- 5,062
- SqFt
- Sold Price
- $1,450,000
- List Price
- $1,469,000
- Status
- Sold
- Days on Market
- 9
- Closing Date
- May 15, 2023
- MLS#
- O6098851
- Property Style
- Single Family
- Architectural Style
- Contemporary
- Year Built
- 2001
- Bedrooms
- 4
- Bathrooms
- 3.5
- Baths Half
- 1
- Living Area
- 5,062
- Lot Size
- 20,350
- Acres
- 0.47
- Total Acreage
- 1/4 to less than 1/2
- Legal Subdivision Name
- Alaqua Lakes
- MLS Area Major
- Longwood/Wekiva Springs
Property Description
Stunning water and golf views abound at this custom home nestled on nearly a half-acre home site in 24-hour guard-gated Alaqua Lakes. One-of-a-kind custom-built by Harkins Construction, this home embodies elegance and function harmoniously. Enjoy tranquil water and golf views from nearly every room in the house in this open and airy floorplan with an abundance of natural light. Arrive through double glass doors and be greeted by the spacious living room and dining room with ceiling treatments, custom lighting, and draperies. The gourmet kitchen is sure to please the most discerning home chefs and professionals alike with copious storage, new natural gas cooktop, double oven, and built-in refrigerator; the eat-in space with buffet area and double-sided fireplace across from the kitchen is ideal for entertaining! Be amazed by the versatile family room with some of the best views in the neighborhood! Some of many thoughtful upgrades include ALL carpet eliminated(all bedrooms, office, upstairs), replaced water heaters, new landscape/landscape lighting, replaced ceiling fans and more! Entertaining has never been easier with the expansive screened-in lanai and summer kitchen allowing guests to enjoy the very best of the Florida lifestyle. The master suite is truly a destination unto itself with spa-quality master bath, dual oversized walk-in closets, new flooring, and breathtaking views. The home office located on the main level features new flooring, built-ins, 2 closets, and easy access thru double doors to the lovely covered front porch. An additional 2 bedrooms can be found on the main level with a shared bath with new glass enclosure. Upstairs, you'll find an oversized bedroom and flex space with an en-suite updated bathroom, and a huge climate-controlled storage space for all life's incidentals. All this and more in Seminole County's premier luxury neighborhood! Residents can enjoy the amenities of a unique 7-acre community park, including an open-air pavilion, a multi-purpose field, tennis courts, and much more. All minutes from shopping, dining, business districts, and major highways. This property may be under audio/visual surveillance.
Additional Information
- Taxes
- $12920
- Minimum Lease
- 7 Months
- HOA Fee
- $994
- HOA Payment Schedule
- Quarterly
- Maintenance Includes
- Guard - 24 Hour, Pool, Management, Recreational Facilities, Security
- Location
- Paved
- Community Features
- Deed Restrictions, Gated, Golf Carts OK, Golf, Irrigation-Reclaimed Water, Park, Pool, Sidewalks, Tennis Courts, Golf Community, Gated Community
- Zoning
- PUD
- Interior Layout
- Attic Fan, Built-in Features, Ceiling Fans(s), Central Vaccum, Crown Molding, Eat-in Kitchen, High Ceilings, Kitchen/Family Room Combo, Master Bedroom Main Floor, Open Floorplan, Solid Surface Counters, Solid Wood Cabinets, Split Bedroom, Stone Counters, Thermostat, Tray Ceiling(s), Vaulted Ceiling(s), Walk-In Closet(s), Window Treatments
- Interior Features
- Attic Fan, Built-in Features, Ceiling Fans(s), Central Vaccum, Crown Molding, Eat-in Kitchen, High Ceilings, Kitchen/Family Room Combo, Master Bedroom Main Floor, Open Floorplan, Solid Surface Counters, Solid Wood Cabinets, Split Bedroom, Stone Counters, Thermostat, Tray Ceiling(s), Vaulted Ceiling(s), Walk-In Closet(s), Window Treatments
- Floor
- Ceramic Tile, Laminate, Wood
- Appliances
- Built-In Oven, Dishwasher, Disposal, Exhaust Fan, Freezer, Gas Water Heater, Microwave, Range, Range Hood, Refrigerator
- Utilities
- BB/HS Internet Available, Cable Available, Cable Connected, Electricity Connected, Fire Hydrant, Natural Gas Connected, Public, Sprinkler Meter, Street Lights
- Heating
- Natural Gas, Zoned
- Air Conditioning
- Central Air, Zoned
- Fireplace Description
- Family Room, Gas, Living Room, Other
- Exterior Construction
- Block, Stone, Stucco
- Exterior Features
- Other, Outdoor Grill
- Roof
- Tile
- Foundation
- Slab
- Pool
- Community
- Garage Carport
- 3 Car Garage
- Garage Spaces
- 3
- Garage Features
- Garage Door Opener, Garage Faces Side, Guest, Oversized
- Garage Dimensions
- 38x26
- Elementary School
- Heathrow Elementary
- Middle School
- Markham Woods Middle
- High School
- Lake Mary High
- Water View
- Pond
- Pets
- Allowed
- Flood Zone Code
- X
- Parcel ID
- 10-20-29-5PT-0000-0480
- Legal Description
- LOT 48 ALAQUA LAKES PH 5 PB 57 PGS 66 & 67
Mortgage Calculator
Listing courtesy of COLDWELL BANKER REALTY. Selling Office: CORCORAN PREMIER REALTY.
StellarMLS is the source of this information via Internet Data Exchange Program. All listing information is deemed reliable but not guaranteed and should be independently verified through personal inspection by appropriate professionals. Listings displayed on this website may be subject to prior sale or removal from sale. Availability of any listing should always be independently verified. Listing information is provided for consumer personal, non-commercial use, solely to identify potential properties for potential purchase. All other use is strictly prohibited and may violate relevant federal and state law. Data last updated on
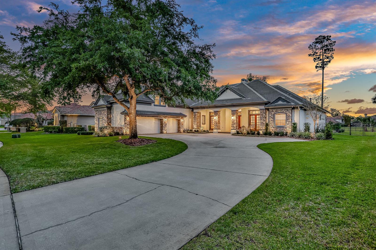
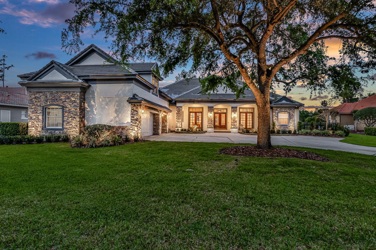
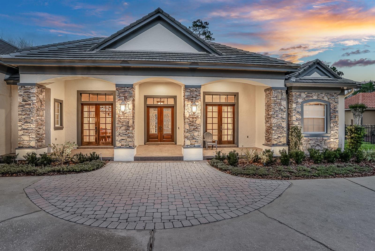
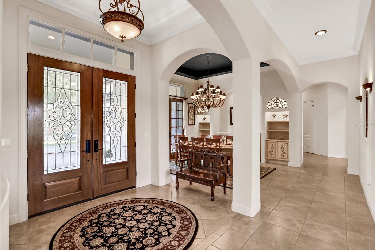
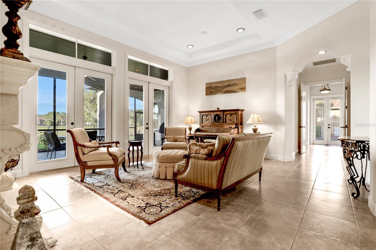
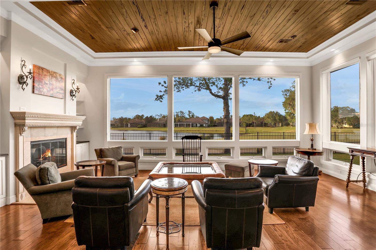
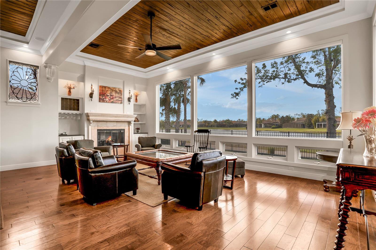
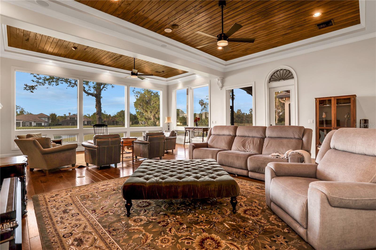
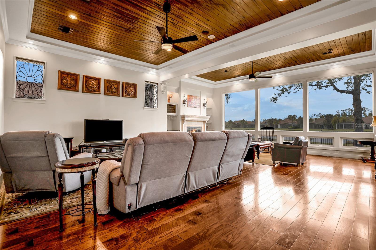
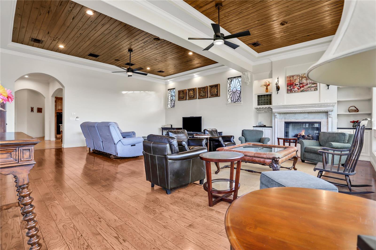
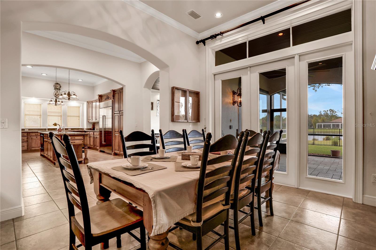
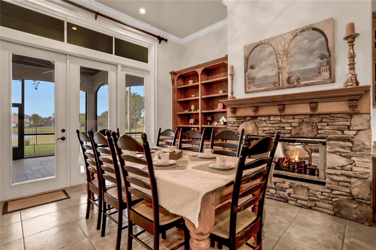
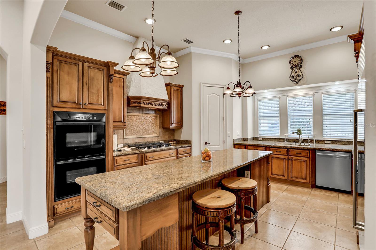
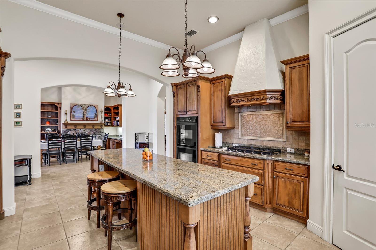
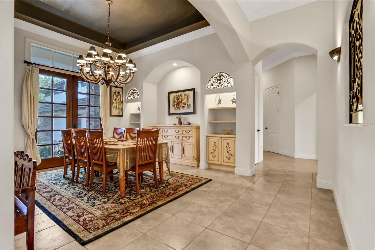
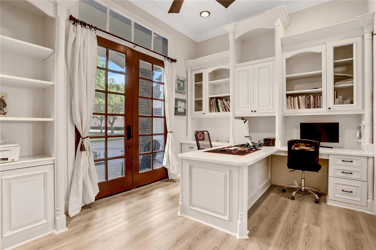
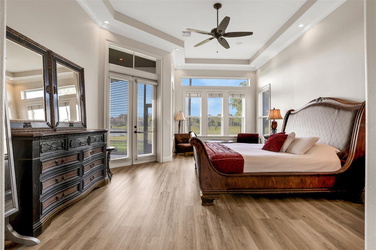
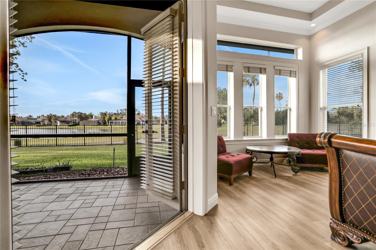
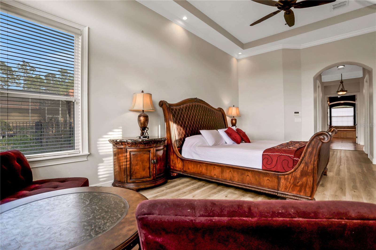
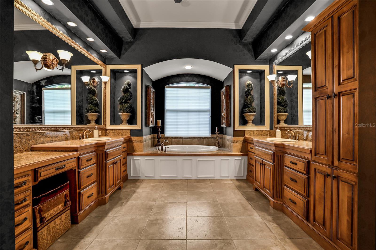
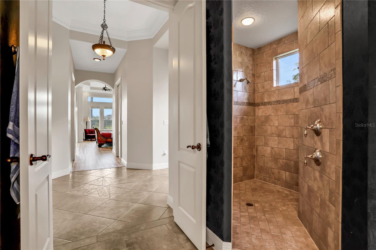
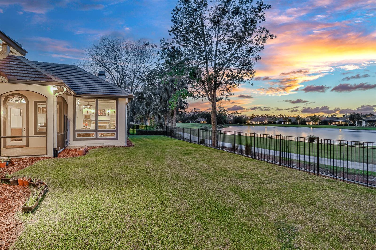
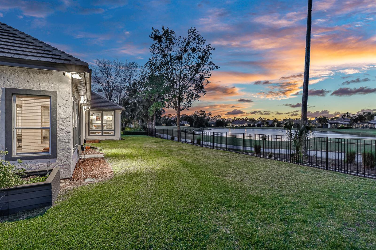
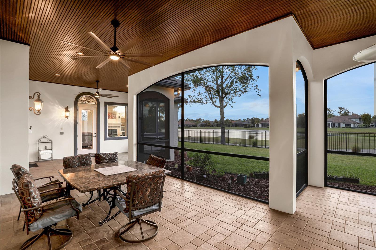
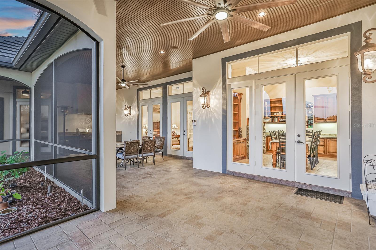
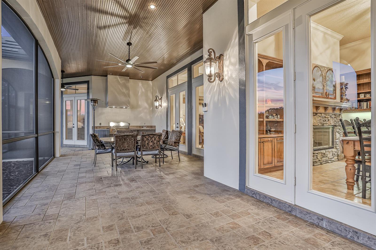
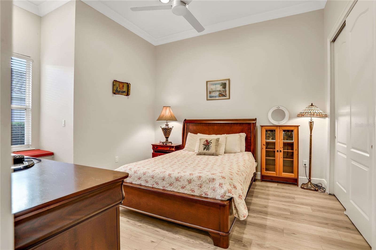
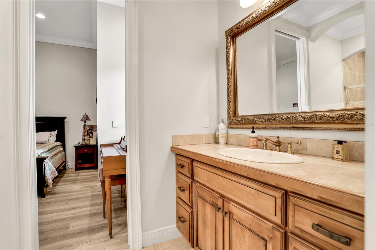
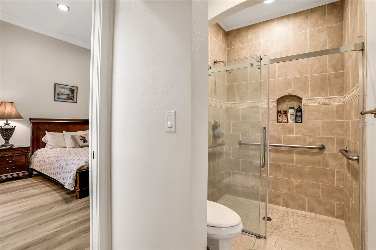
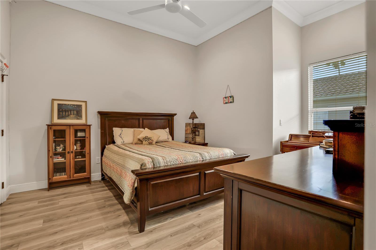
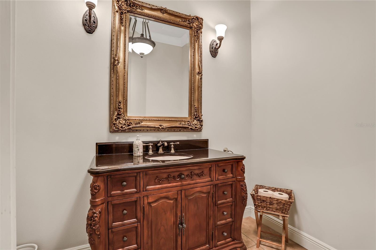
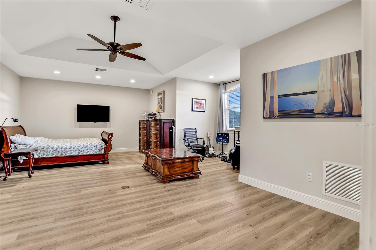
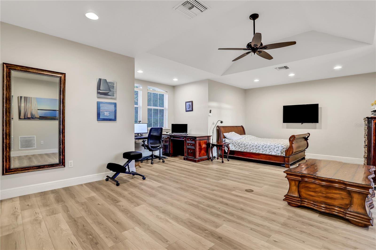
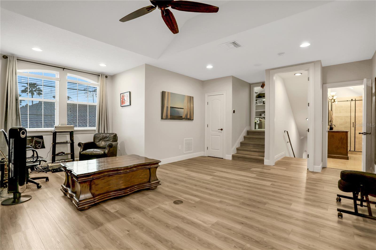
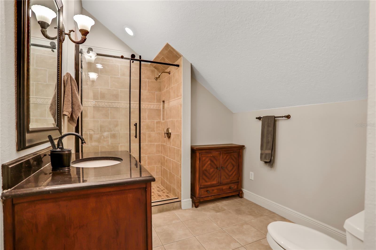
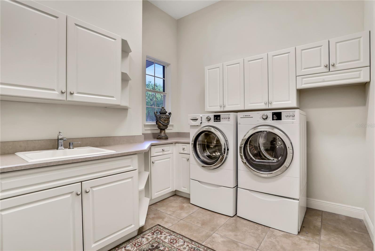
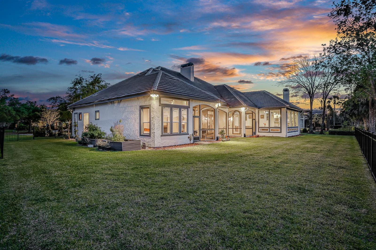
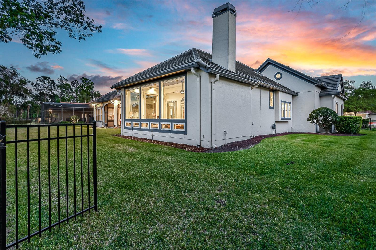
/u.realgeeks.media/belbenrealtygroup/400dpilogo.png)