2827 Parkland Circle, Winter Park, FL 32789
- $2,215,000
- 4
- BD
- 3.5
- BA
- 3,714
- SqFt
- Sold Price
- $2,215,000
- List Price
- $1,995,000
- Status
- Sold
- Days on Market
- 4
- Closing Date
- Apr 19, 2023
- MLS#
- O6098835
- Property Style
- Single Family
- Architectural Style
- French Provincial
- Year Built
- 2016
- Bedrooms
- 4
- Bathrooms
- 3.5
- Baths Half
- 2
- Living Area
- 3,714
- Lot Size
- 10,545
- Acres
- 0.24
- Total Acreage
- 0 to less than 1/4
- Legal Subdivision Name
- Lake Forest Park
- MLS Area Major
- Winter Park
Property Description
Welcome home to this professionally decorated two-story custom French provincial pool home. No space or detail has been overlooked, and with an endless list of upgrades, this home is sure to impress the pickiest of buyers. Located at the end of Parkland Circle cul-de-sac, this home exudes charm and has modern day features to make daily living that much easier. With great curb appeal and mature landscaping, it is easy to fall in love with this one. The 4-bedroom, 3 full bath and 2 half bath home has over 3700 square feet of living space and features a dedicated office, loft/playroom and has a unique room adjacent to the kitchen that can be used as a downstairs playroom, sitting room or simply a breakfast eating nook. As you enter the home, you are greeted with an abundance of natural light coming in from the brand-new top-of-the-line glass front door and windows that were recently installed. The open floor plan allows for family time, yet is perfect for entertaining. The custom wood shiplap dining room is the perfect spot to host dinner parties and the dedicated office allows for quiet work when the doors are closed. The chef’s kitchen is truly unique with plenty of cabinet and prep space, it also features a brand new Thermador dishwasher, stainless steel kitchen range, oven, microwave, oversize refrigerator and two beverage fridges, as well as a custom built in Miele coffee maker and a custom walk-in pantry. The downstairs master retreat features custom built-ins, a large custom closet with hidden features and a stunning master bathroom with dual vanities and plenty of storage space. As you make your way upstairs, be sure to pay attention to the custom woodwork throughout. The upstairs floor plan has great flow, with three bedrooms, two of which share a jack-and-jill bathroom and a large loft/game room that can be used as a playroom, home theatre or simply a kids hang out. One of the upstairs bedrooms has an ensuite bathroom and custom walk-in closet. The loft features a wet bar, an additional half-bath and a covered outdoor balcony that overlooks the tranquil backyard. Now it’s time to visit one of the best parts of this home. Let’s take a walk outside! The covered patio has an electric drop-down screen and features a built-in grill, refrigerator and exhaust hood. The tongue and groove ceiling has been painted white, and the bamboo gives an incredible amount of privacy. The oversize heated saltwater pool and spa is the perfect place to relax on a summer day. The entire exterior of the home has custom Sonos speakers, outdoor lighting throughout and has been professionally landscaped. In addition to the covered patio, pool and spa there are two additional areas that have plenty of space for a play set and for our four-legged friends. This custom, one-of-a-kind home is in a spectacular, unbeatable location nestled within minutes of the coveted East End Market and Baldwin Park. Centrally located to A-rated schools, easy access to major highways, only 10 minutes to downtown Orlando and plenty of shopping and dining options including a short drive to the new Hall on The Yard at Lake Ivanhoe. With no HOA and situated in the most desirable location- set up your private showing today! Multiple offer situation- highest And best by 5:00 pm Monday evening March 27th. 2023
Additional Information
- Taxes
- $14942
- Minimum Lease
- 7 Months
- Maintenance Includes
- None
- Location
- Cul-De-Sac, City Limits, In County, Oversized Lot, Paved
- Community Features
- None, No Deed Restriction
- Zoning
- R-1A
- Interior Layout
- Built-in Features, Ceiling Fans(s), Crown Molding, Eat-in Kitchen, Kitchen/Family Room Combo, Master Bedroom Main Floor, Open Floorplan, Solid Surface Counters, Solid Wood Cabinets, Split Bedroom, Stone Counters, Thermostat, Walk-In Closet(s), Wet Bar, Window Treatments
- Interior Features
- Built-in Features, Ceiling Fans(s), Crown Molding, Eat-in Kitchen, Kitchen/Family Room Combo, Master Bedroom Main Floor, Open Floorplan, Solid Surface Counters, Solid Wood Cabinets, Split Bedroom, Stone Counters, Thermostat, Walk-In Closet(s), Wet Bar, Window Treatments
- Floor
- Carpet, Wood
- Appliances
- Bar Fridge, Built-In Oven, Convection Oven, Dishwasher, Disposal, Dryer, Gas Water Heater, Microwave, Range, Range Hood, Refrigerator, Tankless Water Heater, Washer, Water Purifier, Whole House R.O. System
- Utilities
- Cable Connected, Electricity Connected
- Heating
- Central
- Air Conditioning
- Central Air
- Fireplace Description
- Family Room, Ventless
- Exterior Construction
- Block, Wood Frame
- Exterior Features
- Awning(s), Balcony, French Doors, Irrigation System, Outdoor Grill, Rain Gutters, Sliding Doors
- Roof
- Shingle
- Foundation
- Slab
- Pool
- Private
- Pool Type
- Deck, Fiber Optic Lighting, Gunite, Heated, In Ground, Lighting, Salt Water
- Garage Carport
- 2 Car Garage
- Garage Spaces
- 2
- Garage Features
- Driveway, Garage Door Opener
- Middle School
- Audubon Park K-8
- High School
- Winter Park High
- Fences
- Vinyl
- Pets
- Allowed
- Max Pet Weight
- 999
- Pet Size
- Extra Large (101+ Lbs.)
- Flood Zone Code
- x
- Parcel ID
- 30-22-17-4436-06-170
- Legal Description
- LAKE FOREST PARK S/20 LOT 17 BLK F (LESSRD R/W) SEE 1796/610
Mortgage Calculator
Listing courtesy of CENTRAL FLORIDA PRIME REAL ESTATE LLC. Selling Office: PREMIER SOTHEBY'S INTL. REALTY.
StellarMLS is the source of this information via Internet Data Exchange Program. All listing information is deemed reliable but not guaranteed and should be independently verified through personal inspection by appropriate professionals. Listings displayed on this website may be subject to prior sale or removal from sale. Availability of any listing should always be independently verified. Listing information is provided for consumer personal, non-commercial use, solely to identify potential properties for potential purchase. All other use is strictly prohibited and may violate relevant federal and state law. Data last updated on
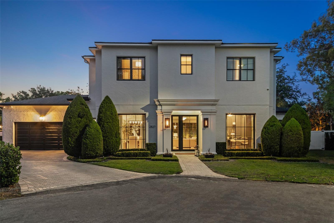
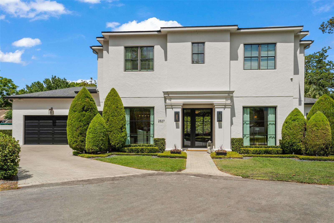
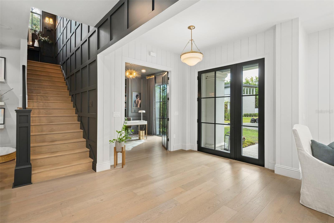
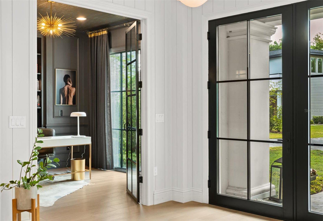
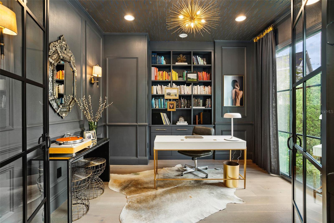
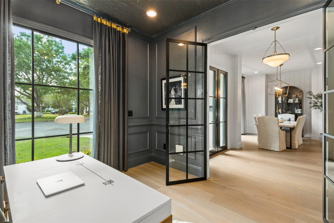
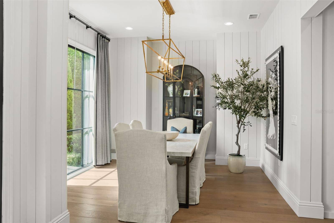
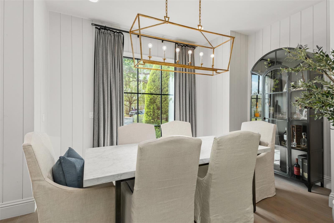
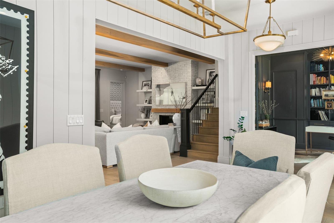
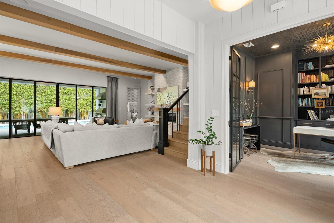
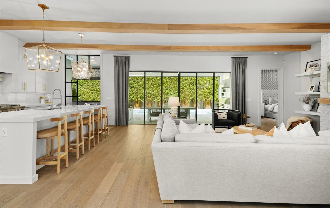
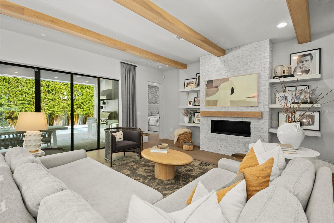
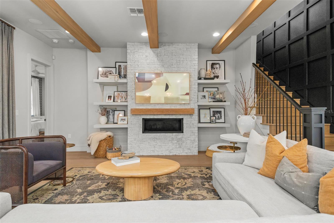
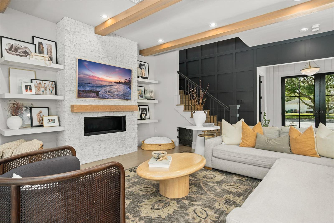
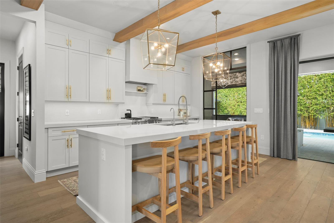
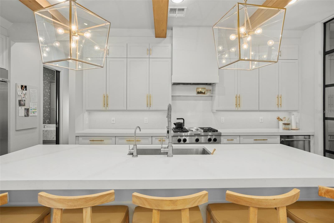
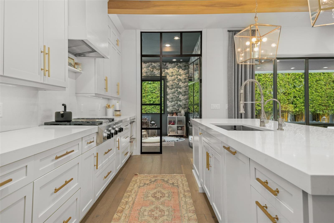
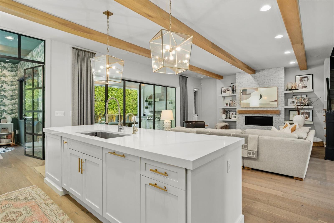
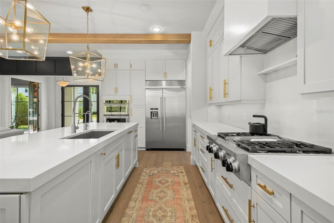
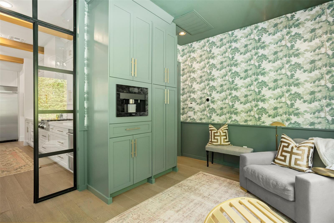
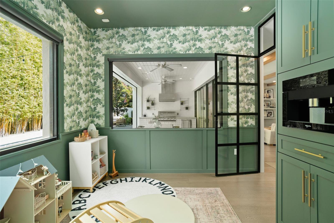
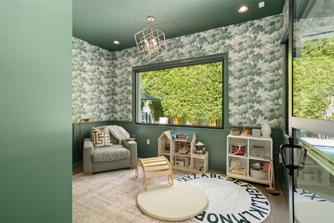
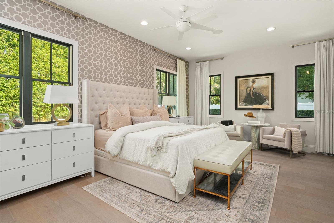
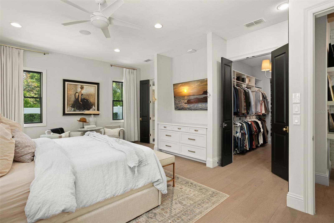
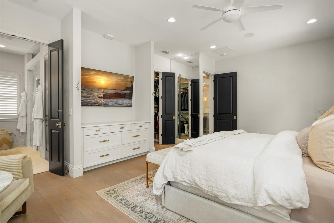
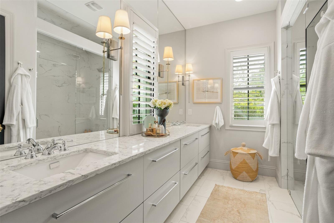
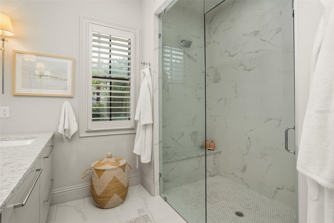
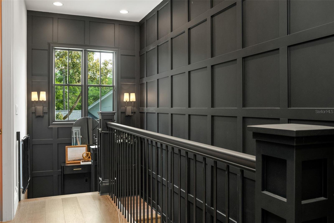
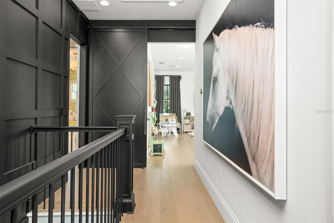
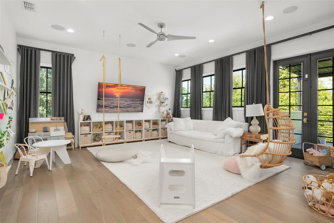
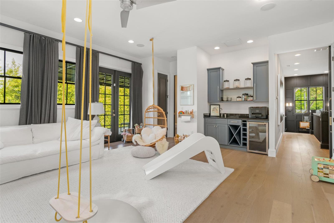
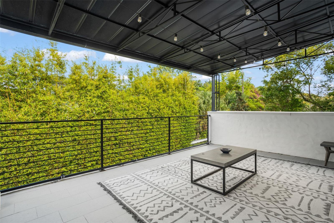
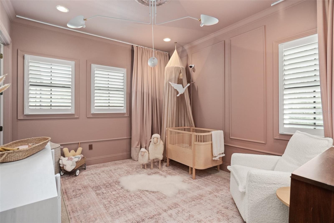
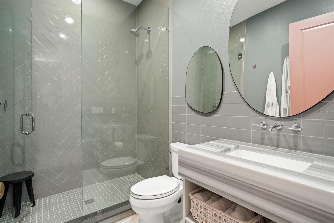
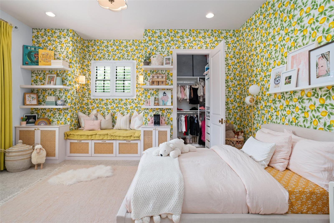
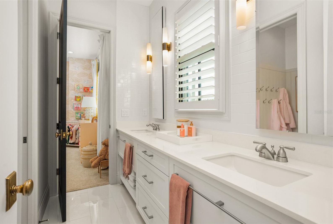
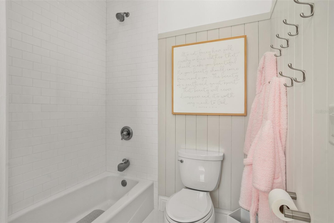
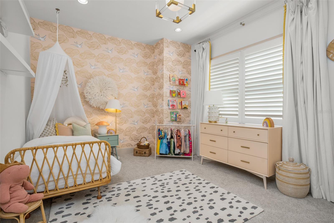
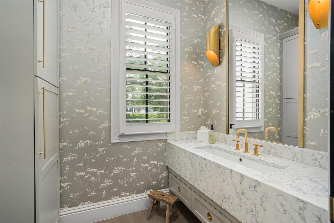
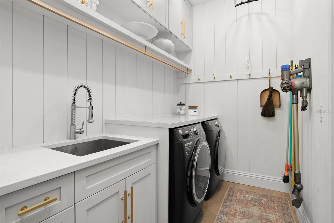
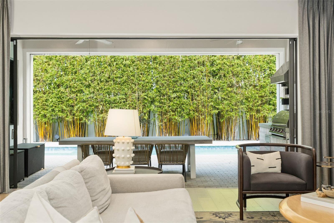
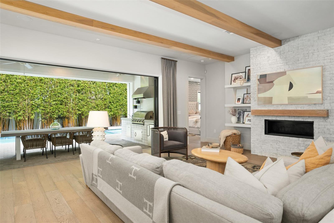
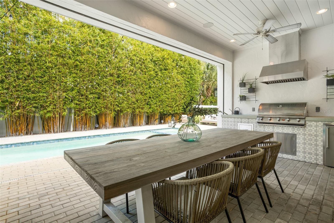
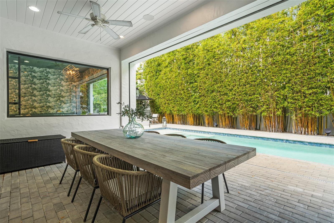
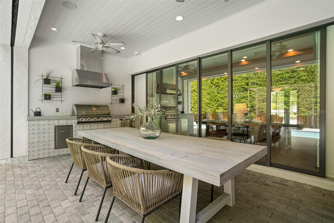
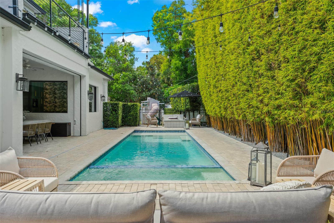
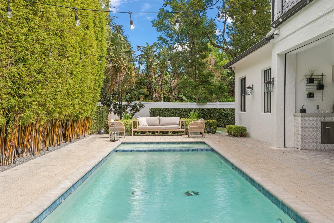
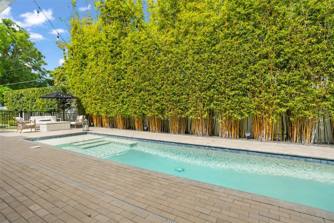
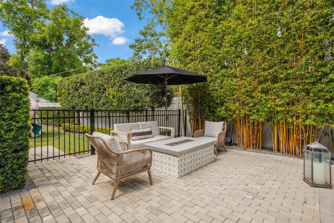
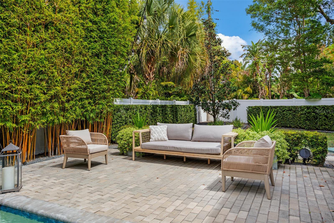
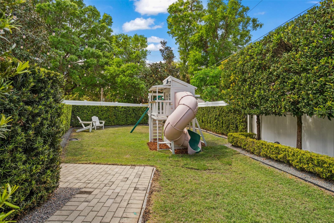
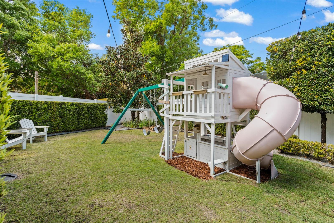
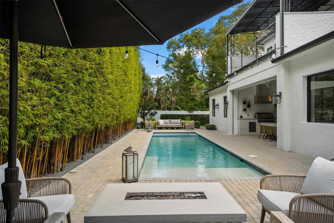
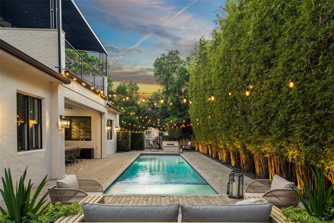
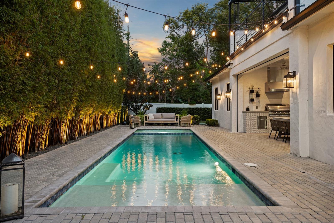
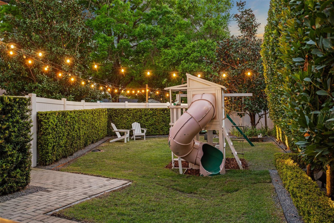
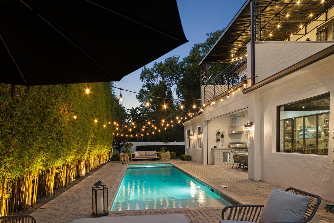
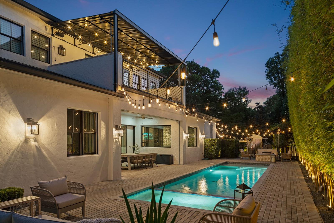
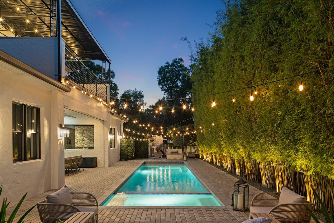
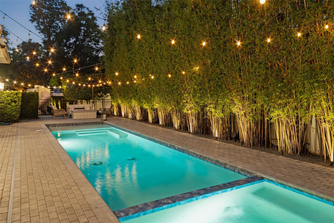
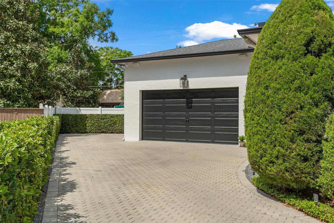
/u.realgeeks.media/belbenrealtygroup/400dpilogo.png)