5333 Cypress Reserve Place, Winter Park, FL 32792
- $750,000
- 4
- BD
- 2.5
- BA
- 2,433
- SqFt
- Sold Price
- $750,000
- List Price
- $749,000
- Status
- Sold
- Days on Market
- 21
- Closing Date
- May 19, 2023
- MLS#
- O6098247
- Property Style
- Single Family
- Architectural Style
- Traditional
- Year Built
- 1997
- Bedrooms
- 4
- Bathrooms
- 2.5
- Baths Half
- 1
- Living Area
- 2,433
- Lot Size
- 12,098
- Acres
- 0.27
- Total Acreage
- 1/4 to less than 1/2
- Legal Subdivision Name
- Cypress Reserve
- MLS Area Major
- Winter Park/Aloma
Property Description
Welcome to your dream home in the exclusive, gated community of Cypress Reserve in Winter Park! This stunning 4 bedroom, 2.5 bath pool home is perfectly located for your convenience, just minutes from Park Avenue in downtown Winter Park and a variety of restaurants, shops and schools such as Trinity Prep and the Master's Academy. The light and open floorplan features volume and vaulted ceilings, skylights, a ton of natural light, and luxurious tile and engineered hardwood floors that make it feel like a model home. The heart of the home is the beautiful chef's kitchen, complete with a Blanco double sink, 42" solid wood, raised and stained cabinetry, granite counters, stainless appliances, and a built-in wine cooler. It's open to the family room, which is highlighted by a fireplace with a striking antique slate mantle and a bluestone hearth - perfect for cozy gatherings. The smart split-floor plan design includes carpet in the secondary bedrooms, one of which features a coffered ceiling with hand-carved wood accents. The spacious master bedroom includes a sitting area and two organizer walk-in closets, and the remodeled master bath is like your own personal spa with a contemporary garden tub, large shower and dual sinks with Carrera marble counters. But the real showstopper is the stunning pool area, complete with stone work and a waterfall. It's perfect for entertaining or just relaxing with family and friends. And if you need some relaxation, there's a peaceful garden area in the back as well. This move-in ready home has it all, including a newer roof, resurfaced pool, double-pane windows, gutters, newer water heater, exterior paint, and interior paint. Plus, the oversized garage features a full 3rd bay that's perfect for a workshop or storage. Don't miss your chance to make this great family home your own - schedule a private tour today!
Additional Information
- Taxes
- $4226
- Minimum Lease
- 7 Months
- HOA Fee
- $1,435
- HOA Payment Schedule
- Annually
- Maintenance Includes
- Common Area Taxes, Escrow Reserves Fund, Private Road
- Location
- In County, Sidewalk, Paved, Private
- Community Features
- Deed Restrictions, Gated, Sidewalks, Gated Community
- Zoning
- R-1AA
- Interior Layout
- Built-in Features, Cathedral Ceiling(s), Ceiling Fans(s), Coffered Ceiling(s), Eat-in Kitchen, High Ceilings, Kitchen/Family Room Combo, Living Room/Dining Room Combo, Open Floorplan, Skylight(s), Solid Surface Counters, Solid Wood Cabinets, Split Bedroom, Stone Counters, Vaulted Ceiling(s), Walk-In Closet(s), Window Treatments
- Interior Features
- Built-in Features, Cathedral Ceiling(s), Ceiling Fans(s), Coffered Ceiling(s), Eat-in Kitchen, High Ceilings, Kitchen/Family Room Combo, Living Room/Dining Room Combo, Open Floorplan, Skylight(s), Solid Surface Counters, Solid Wood Cabinets, Split Bedroom, Stone Counters, Vaulted Ceiling(s), Walk-In Closet(s), Window Treatments
- Floor
- Concrete, Hardwood, Tile
- Appliances
- Dishwasher, Disposal, Dryer, Electric Water Heater, Microwave, Range, Refrigerator, Washer, Wine Refrigerator
- Utilities
- BB/HS Internet Available, Cable Connected, Electricity Connected, Public, Sewer Connected, Street Lights
- Heating
- Electric
- Air Conditioning
- Central Air
- Fireplace Description
- Family Room, Wood Burning
- Exterior Construction
- Block, Stucco
- Exterior Features
- Irrigation System, Other, Rain Gutters, Sidewalk, Sliding Doors, Storage
- Roof
- Shingle
- Foundation
- Slab
- Pool
- Private
- Pool Type
- Gunite, In Ground, Salt Water, Screen Enclosure
- Garage Carport
- 2 Car Garage
- Garage Spaces
- 2
- Garage Features
- Driveway, Garage Door Opener, Oversized
- Garage Dimensions
- 30x21
- Elementary School
- Eastbrook Elementary
- Middle School
- Tuskawilla Middle
- High School
- Lake Howell High
- Pets
- Allowed
- Flood Zone Code
- X
- Parcel ID
- 36-21-30-510-0000-0080
- Legal Description
- LOT 8 CYPRESS RESERVE PB 50 PGS 10 & 11
Mortgage Calculator
Listing courtesy of CORCORAN PREMIER REALTY. Selling Office: WEMERT GROUP REALTY LLC.
StellarMLS is the source of this information via Internet Data Exchange Program. All listing information is deemed reliable but not guaranteed and should be independently verified through personal inspection by appropriate professionals. Listings displayed on this website may be subject to prior sale or removal from sale. Availability of any listing should always be independently verified. Listing information is provided for consumer personal, non-commercial use, solely to identify potential properties for potential purchase. All other use is strictly prohibited and may violate relevant federal and state law. Data last updated on
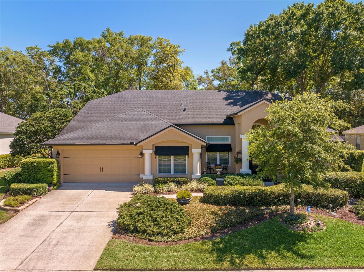
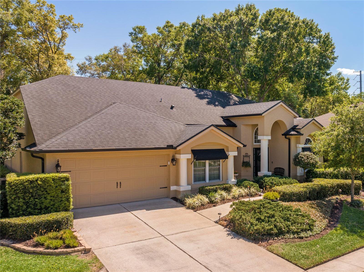
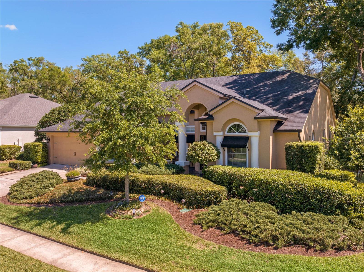
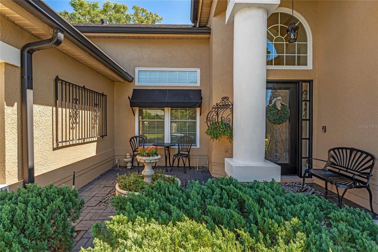
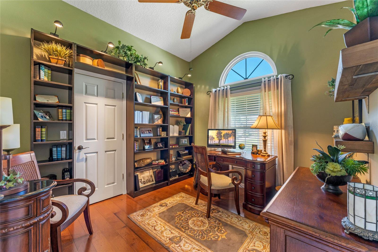
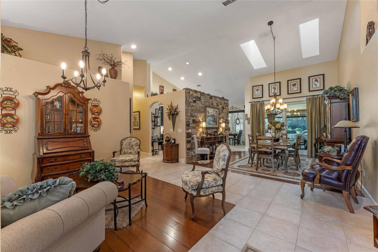
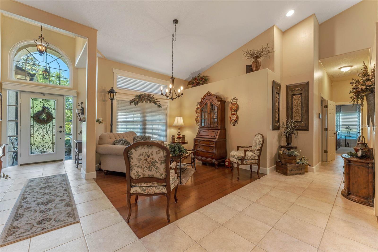
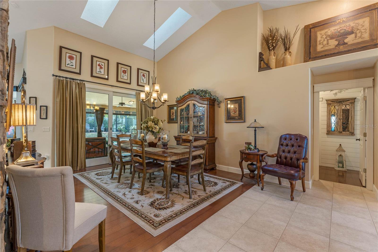
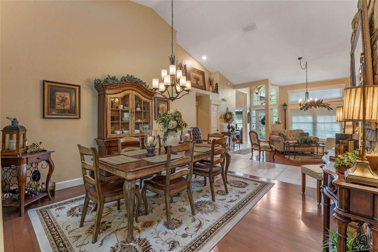
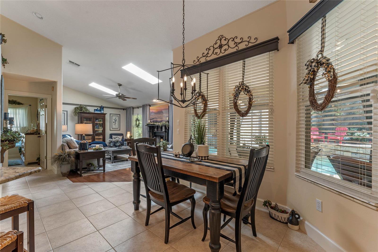
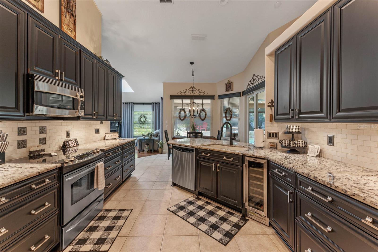
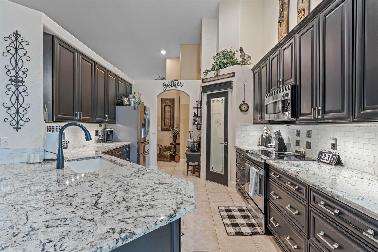
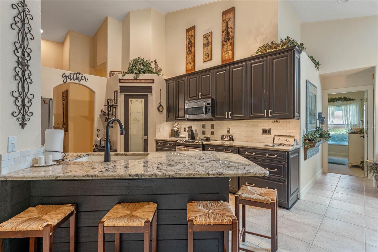
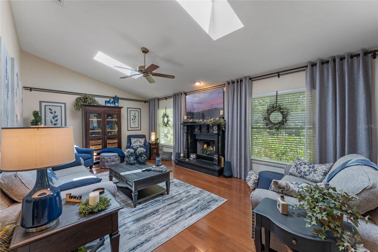
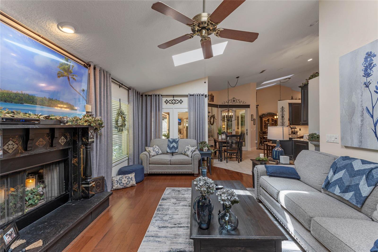
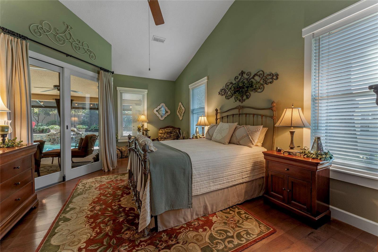
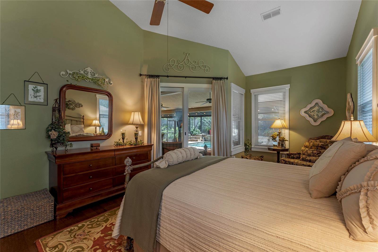
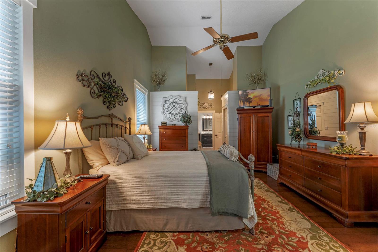
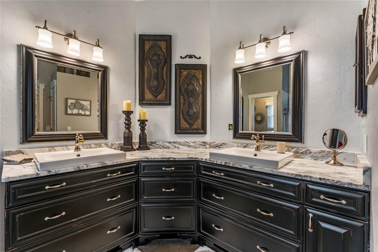
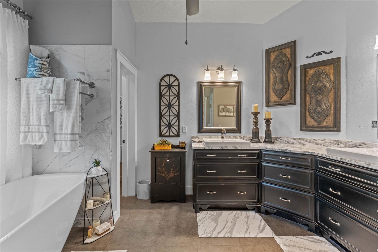
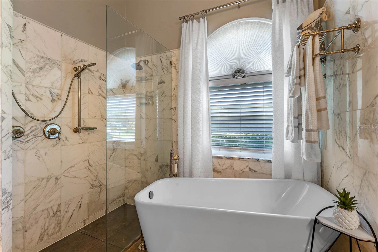
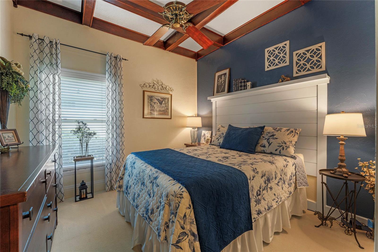
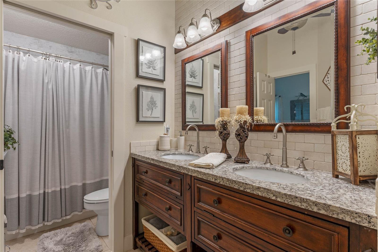
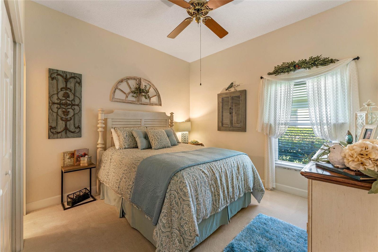
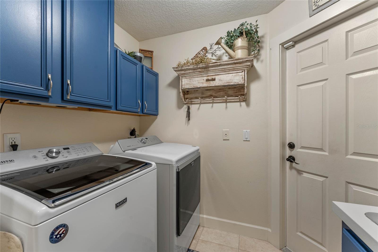
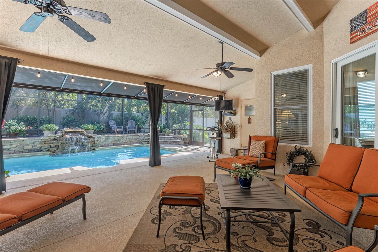
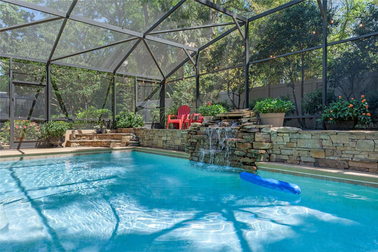
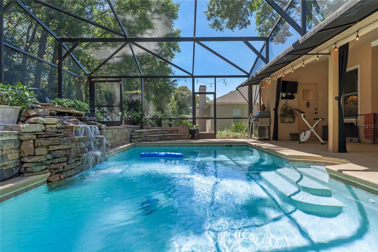
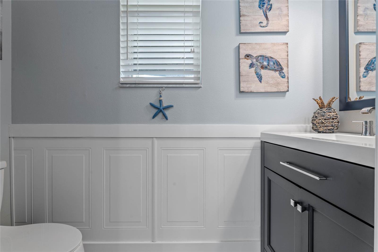
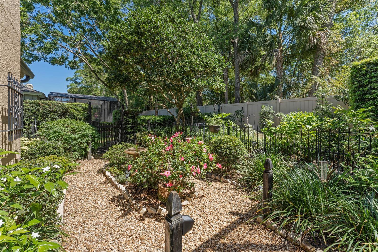
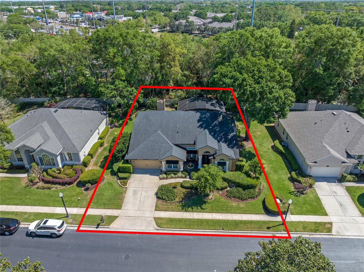
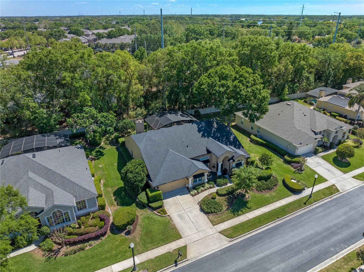
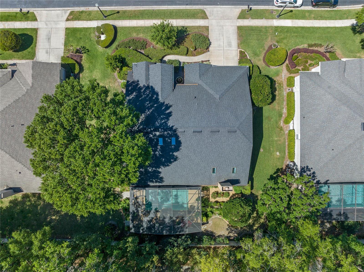
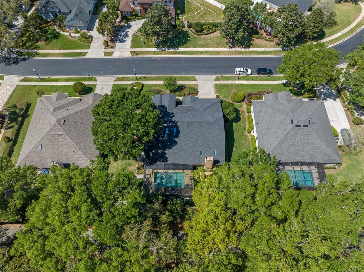
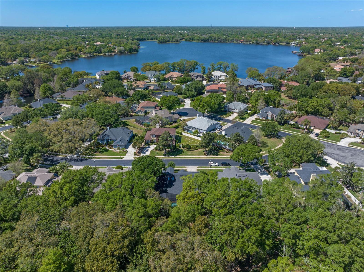
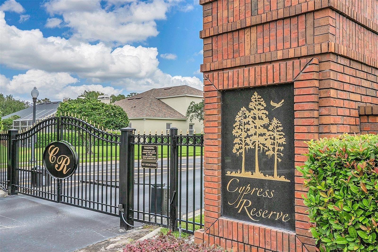
/u.realgeeks.media/belbenrealtygroup/400dpilogo.png)