2721 Cattail Court, Longwood, FL 32779
- $315,000
- 3
- BD
- 2
- BA
- 1,300
- SqFt
- Sold Price
- $315,000
- List Price
- $329,000
- Status
- Sold
- Days on Market
- 21
- Closing Date
- May 09, 2023
- MLS#
- O6097831
- Property Style
- Townhouse
- Architectural Style
- Contemporary
- Year Built
- 1984
- Bedrooms
- 3
- Bathrooms
- 2
- Living Area
- 1,300
- Lot Size
- 4,009
- Acres
- 0.09
- Total Acreage
- 0 to less than 1/4
- Building Name
- #2721
- Legal Subdivision Name
- Shadowbay Unit 2
- MLS Area Major
- Longwood/Wekiva Springs
Property Description
Welcome home to one of Seminole Counties best kept secrets. Shadow Bay. This 3 bedroom 2 bath, one story townhome has everything you need ! A two Car Garage, Hard wood floors, Wood burning fireplace, Large spacious rooms, walk in closets and plenty of storage space. This open concept home is perfect for entertaining as the center of this home features a screened- in Lanai with brick pavers allowing you to bring the outside in for all those Florida evenings ! The community features: Community pool, Tennis courts, Launch your boat to Lake Brantley as this is all part of this great neighborhood. This home is also close to Shopping, Restaurants, Medical and Highway 434 is just moments away. This home with its amenities and great location will not last long. Call for your private showing today!
Additional Information
- Taxes
- $1219
- Minimum Lease
- 1-2 Years
- Hoa Fee
- $172
- HOA Payment Schedule
- Monthly
- Maintenance Includes
- Maintenance Grounds
- Location
- Cul-De-Sac, In County, Landscaped, Sidewalk, Paved
- Community Features
- Boat Ramp, Deed Restrictions, Fishing, Pool, Sidewalks, Tennis Courts, Water Access
- Property Description
- End Unit
- Zoning
- R-3
- Interior Layout
- Cathedral Ceiling(s), Ceiling Fans(s), Master Bedroom Main Floor, Skylight(s), Walk-In Closet(s)
- Interior Features
- Cathedral Ceiling(s), Ceiling Fans(s), Master Bedroom Main Floor, Skylight(s), Walk-In Closet(s)
- Floor
- Carpet, Ceramic Tile, Wood
- Appliances
- Dishwasher, Disposal, Electric Water Heater, Microwave, Range, Refrigerator
- Utilities
- BB/HS Internet Available, Cable Available, Electricity Connected, Sewer Connected, Street Lights, Water Connected
- Heating
- Central
- Air Conditioning
- Central Air
- Fireplace Description
- Wood Burning
- Exterior Construction
- Block
- Exterior Features
- Irrigation System, Lighting, Sidewalk, Sliding Doors
- Roof
- Shingle
- Foundation
- Slab
- Pool
- Community
- Garage Carport
- 2 Car Garage
- Garage Spaces
- 2
- Garage Features
- Driveway, Garage Door Opener
- Pets
- Allowed
- Flood Zone Code
- X
- Parcel ID
- 04-21-29-5GH-0000-1280
- Legal Description
- LOT 128 SHADOWBAY UNIT 2 PB 27 PGS 89 & 90
Mortgage Calculator
Listing courtesy of CHARLES RUTENBERG REALTY ORLANDO. Selling Office: ALL IN THE FAMILY REALTY INC.
StellarMLS is the source of this information via Internet Data Exchange Program. All listing information is deemed reliable but not guaranteed and should be independently verified through personal inspection by appropriate professionals. Listings displayed on this website may be subject to prior sale or removal from sale. Availability of any listing should always be independently verified. Listing information is provided for consumer personal, non-commercial use, solely to identify potential properties for potential purchase. All other use is strictly prohibited and may violate relevant federal and state law. Data last updated on
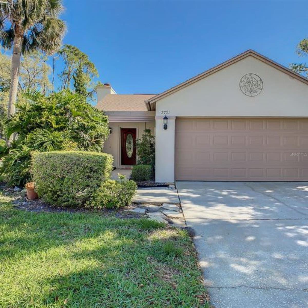
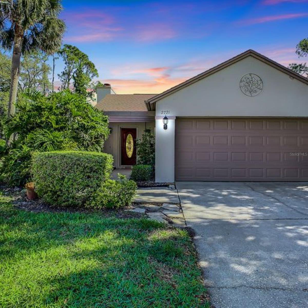
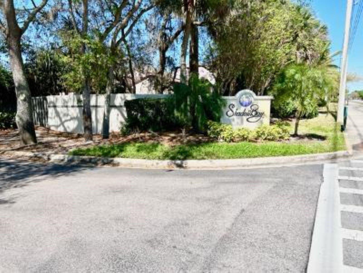
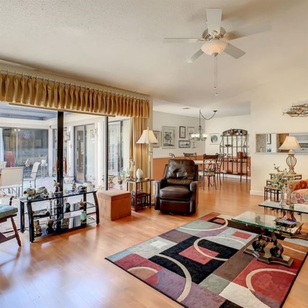
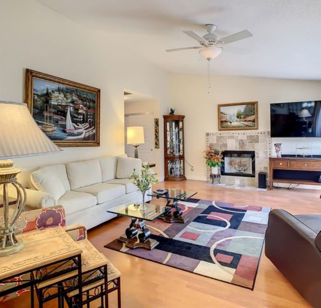
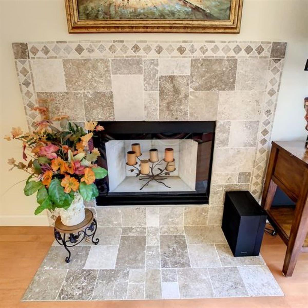
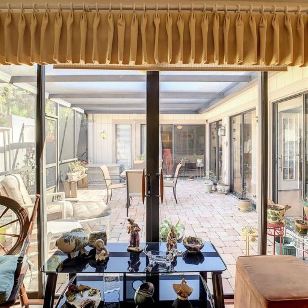
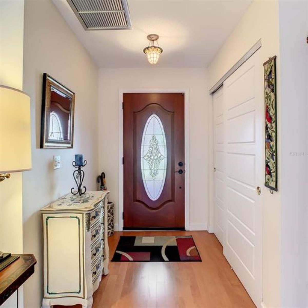
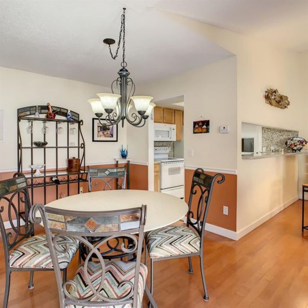
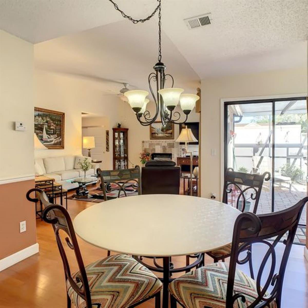
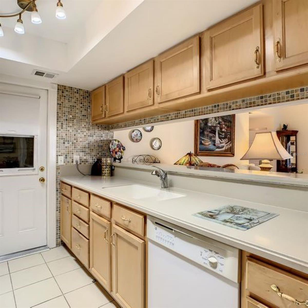
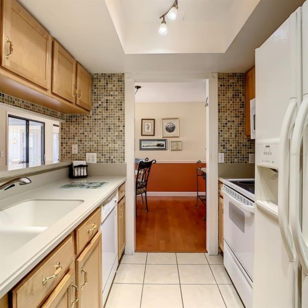
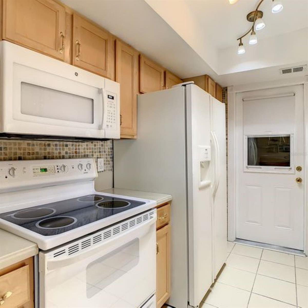
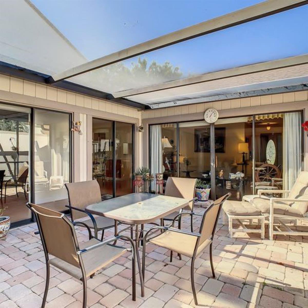
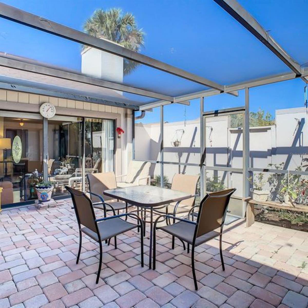
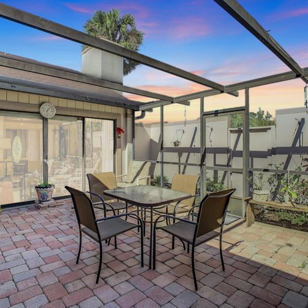
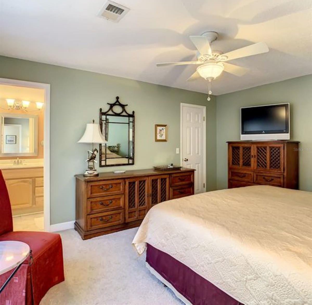
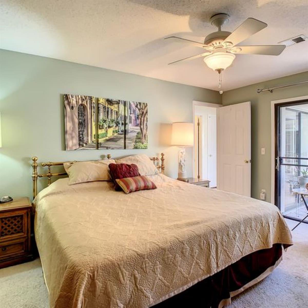
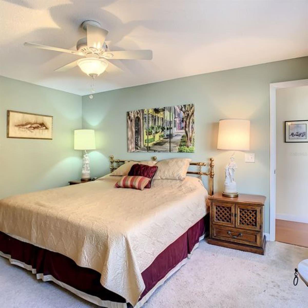
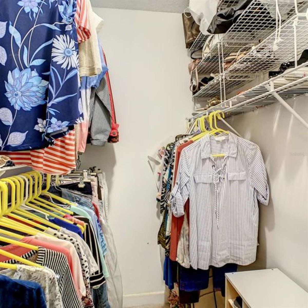
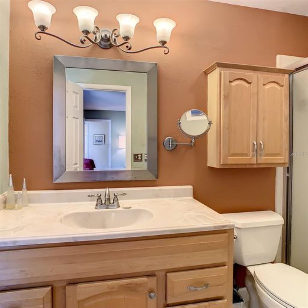
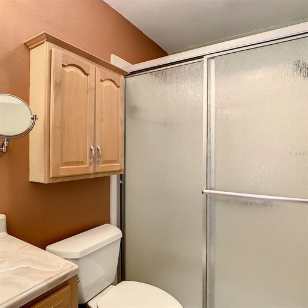
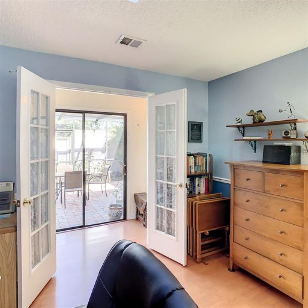
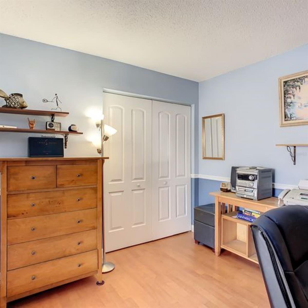
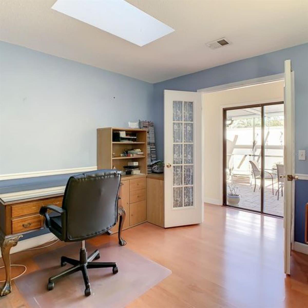
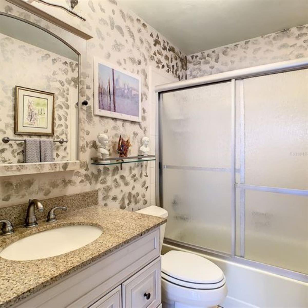
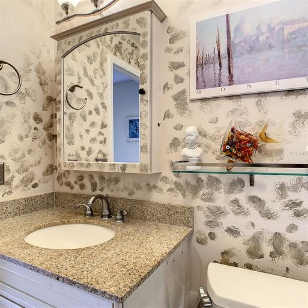
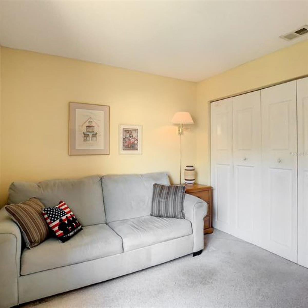
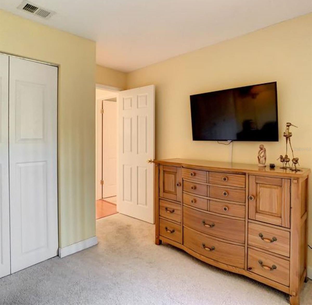
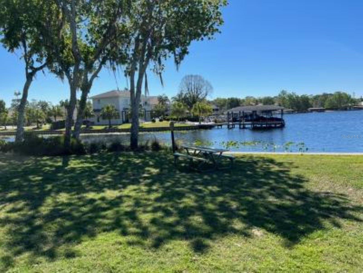
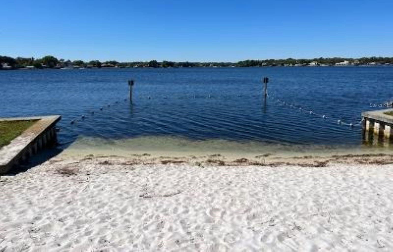
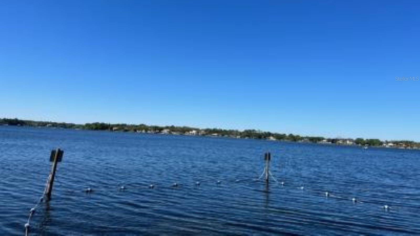
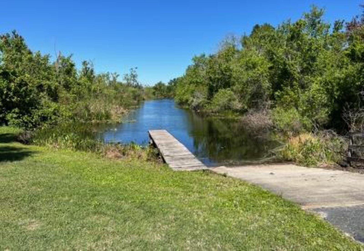
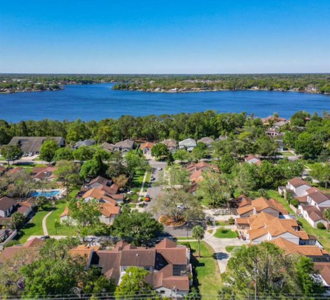
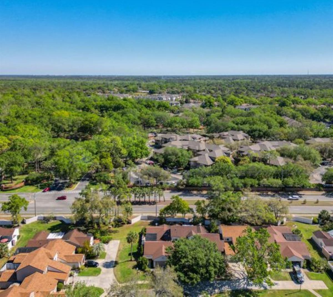
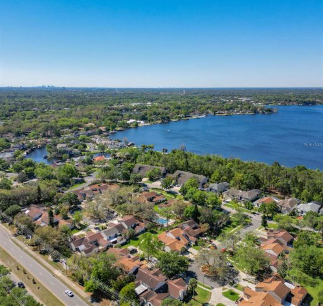
/u.realgeeks.media/belbenrealtygroup/400dpilogo.png)