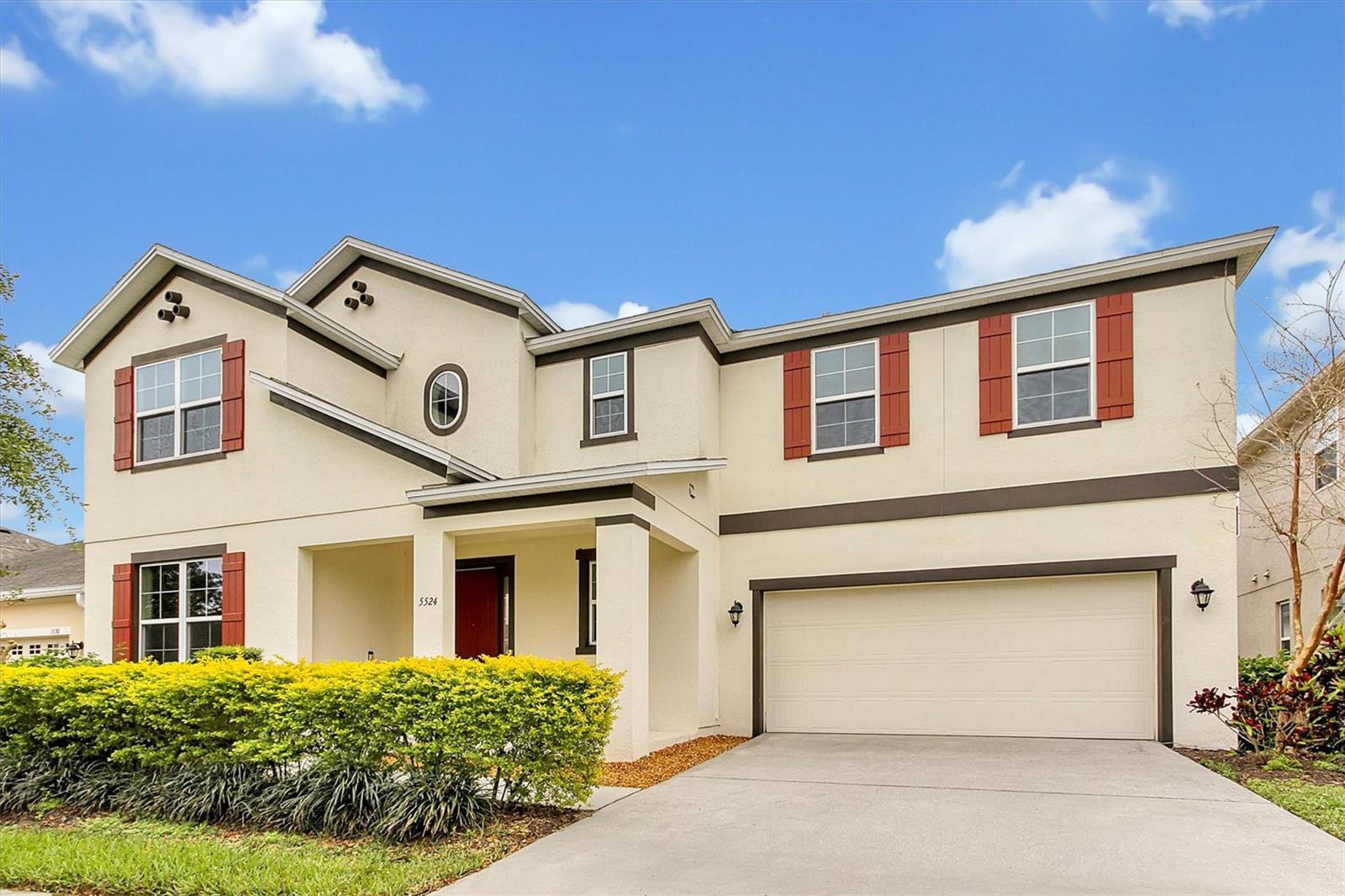5524 Cypress Hill Road, Winter Garden, FL 34787
- $830,000
- 5
- BD
- 3.5
- BA
- 4,051
- SqFt
- Sold Price
- $830,000
- List Price
- $869,000
- Status
- Sold
- Days on Market
- 24
- Closing Date
- May 24, 2023
- MLS#
- O6097658
- Property Style
- Single Family
- Year Built
- 2015
- Bedrooms
- 5
- Bathrooms
- 3.5
- Baths Half
- 1
- Living Area
- 4,051
- Lot Size
- 10,827
- Acres
- 0.25
- Total Acreage
- 1/4 to less than 1/2
- Legal Subdivision Name
- Orchard Hills Ph 2
- MLS Area Major
- Winter Garden/Oakland
Property Description
MUST SEE! DREAM HOME IN HORIZON WEST AREA! PERFECT LOCATION. A GRADE SCHOOL ZONE. Spacious two story house at Orchard Hill community! Beautiful home featuring 5 bedrooms & 3.5 baths & Loft & Bonus room with 4051 heated sqft! NO CARPET! NO REAR NEIGHBORS! FENCED LARGE BACK YARD WITH NICE LANDSCAPING AND EXTENDED PAVERS! Covered front porch and back lanai. Solar panel to save your energy bills. Open loft to the high ceiling at the entrance and living room with full of perfect nature light. Decorative ceiling on the dining room. Upgraded luxury kitchen package on huge island, countertop, cabinet, backsplash, appliance. Newer wood flooring on the 2nd floor and stairs. Newer painting on all bedrooms. There are a open loft and bonus/office/study room upstairs. Community amenities includes clubhouse, resort style pool, fitness, playground. Zoned to TOP rated Keene's crossing elementary school. Only few mins to Hamlin Town Shopping center, Walmart, Publix, Banks, Luxury Cinemas, Restaurants, Orange County National Golf Center, etc. Short drive to SR429, 535, Near to Disney World. Schedule a showing today!
Additional Information
- Taxes
- $7124
- Minimum Lease
- 7 Months
- HOA Fee
- $516
- HOA Payment Schedule
- Quarterly
- Maintenance Includes
- Pool, Maintenance Grounds, Other
- Community Features
- Park, Playground, Pool, Sidewalks, No Deed Restriction
- Zoning
- P-D
- Interior Layout
- Built-in Features, Ceiling Fans(s)
- Interior Features
- Built-in Features, Ceiling Fans(s)
- Floor
- Laminate, Tile, Wood
- Appliances
- Built-In Oven, Cooktop, Dishwasher, Disposal, Dryer, Electric Water Heater, Range Hood, Refrigerator, Washer
- Utilities
- Public
- Heating
- Central
- Air Conditioning
- Central Air
- Exterior Construction
- Stucco
- Exterior Features
- Other
- Roof
- Shingle
- Foundation
- Slab
- Pool
- Community
- Pool Type
- Other
- Garage Carport
- 2 Car Garage
- Garage Spaces
- 2
- Elementary School
- Keene Crossing Elementary
- Middle School
- Bridgewater Middle
- High School
- Windermere High School
- Fences
- Fenced, Vinyl
- Pets
- Allowed
- Flood Zone Code
- X
- Parcel ID
- 15-23-27-5849-03-620
- Legal Description
- ORCHARD HILLS PHASE 2 85/35 LOT 362
Mortgage Calculator
Listing courtesy of KYLIN REALTY LLC. Selling Office: REDFIN CORPORATION.
StellarMLS is the source of this information via Internet Data Exchange Program. All listing information is deemed reliable but not guaranteed and should be independently verified through personal inspection by appropriate professionals. Listings displayed on this website may be subject to prior sale or removal from sale. Availability of any listing should always be independently verified. Listing information is provided for consumer personal, non-commercial use, solely to identify potential properties for potential purchase. All other use is strictly prohibited and may violate relevant federal and state law. Data last updated on

/u.realgeeks.media/belbenrealtygroup/400dpilogo.png)