1036 Alder Tree Drive, Apopka, FL 32703
- $470,000
- 3
- BD
- 3
- BA
- 2,334
- SqFt
- Sold Price
- $470,000
- List Price
- $465,000
- Status
- Sold
- Days on Market
- 7
- Closing Date
- Apr 25, 2023
- MLS#
- O6096368
- Property Style
- Single Family
- Architectural Style
- Traditional
- Year Built
- 2019
- Bedrooms
- 3
- Bathrooms
- 3
- Living Area
- 2,334
- Lot Size
- 5,888
- Acres
- 0.14
- Total Acreage
- 0 to less than 1/4
- Legal Subdivision Name
- Hilltop Reserve Ph 4
- MLS Area Major
- Apopka
Property Description
Welcome to your luxury retreat called HOME. This exquisite jewel located on a spacious lot with a nice view will bring peace and joy to your family. High 11.5 inches ceilings, open space layout with natural light coming into the great/dinning room and kitchen area due to the extra windows this home have, make it unforgettable. The huge granite counter space makes it easy to manage your everyday cooking including the opportunity to eat at the island counter. I must mention the tall wood cabinets with enough space to store your belongings plus the closet pantry it also has will blow your mind. There are multiple storage spaces throughout the home that you will pleased with as soon as you see them. All chandeliers and house lights stay so you will continue enjoying this luxurious styled home. The bonus room can be used as an office, a formal living area, den or what your imagination or needs make it useful for. The home office arrived to stay permanently so you will have that covered in this home. Adjacent to this extra room you will find a complete bathroom, Yes, complete because it has a shower, making it a total of three complete bathrooms in this customized home. Do not forget the huge covered porch in the back that you can easily access from the kitchen by opening the three sliding doors that take you there, making it a great feature to enjoy entertaining or just be mesmerized by the open patio view you will have. Upstair you will have the laundry room which includes a sink, washer and dryer with connection to be either gas or power feed, another complete bathroom, two bedrooms and the owners retreat with its double sinks, shower, walking closet and a big space enough to put a king size bedroom set. All the appliances stay, the blinds and windows treatment. There is a water filtration and water softener system that also stay and works for the entire home which was installed in late March 2022. This is a bonus for your family since you won't have to buy bottles of water and carry heavy water containers inside your home. With these water enhancements systems in place, taking a shower will be fabulous and you will notice the difference. All the bathrooms counters are covered by quartz stone as well. By the way, every bedroom has direct internet access which was also and upgrade. The home also has gutters installed at the lower level of the roof and for a great stronger foundation the home was built with a stem wall foundation. Do not wait too long. The time is NOW. TV sets and speakers do not stay. Ring security systems located at doors and windows stay.
Additional Information
- Taxes
- $4071
- Minimum Lease
- 1-2 Years
- HOA Fee
- $75
- HOA Payment Schedule
- Monthly
- Maintenance Includes
- Pool
- Location
- Corner Lot, Sidewalk
- Community Features
- No Deed Restriction
- Property Description
- Corner Unit
- Zoning
- P-D
- Interior Layout
- Ceiling Fans(s), High Ceilings, Living Room/Dining Room Combo, Master Bedroom Upstairs
- Interior Features
- Ceiling Fans(s), High Ceilings, Living Room/Dining Room Combo, Master Bedroom Upstairs
- Floor
- Carpet, Ceramic Tile
- Appliances
- Dishwasher, Dryer, Gas Water Heater, Microwave, Range, Refrigerator, Trash Compactor, Washer, Water Filtration System, Water Softener
- Utilities
- Cable Connected, Electricity Connected, Natural Gas Connected, Public, Sewer Connected, Sprinkler Meter, Street Lights
- Heating
- Central
- Air Conditioning
- Central Air
- Exterior Construction
- Block, Concrete
- Exterior Features
- Irrigation System, Rain Gutters, Sliding Doors, Sprinkler Metered
- Roof
- Shingle
- Foundation
- Slab, Stem Wall
- Pool
- No Pool
- Pool Type
- Other
- Garage Carport
- 2 Car Garage
- Garage Spaces
- 2
- Garage Features
- Garage Door Opener
- Garage Dimensions
- 20x20
- Elementary School
- Wheatley Elem
- Middle School
- Piedmont Lakes Middle
- High School
- Apopka High
- Fences
- Fenced, Vinyl
- Pets
- Allowed
- Flood Zone Code
- X
- Parcel ID
- 21-21-28-3633-02-100
- Legal Description
- HILLTOP RESERVE PHASE 4 95/1 LOT 210
Mortgage Calculator
Listing courtesy of PREFERRED REAL ESTATE BROKERS II. Selling Office: RE/MAX DOWNTOWN.
StellarMLS is the source of this information via Internet Data Exchange Program. All listing information is deemed reliable but not guaranteed and should be independently verified through personal inspection by appropriate professionals. Listings displayed on this website may be subject to prior sale or removal from sale. Availability of any listing should always be independently verified. Listing information is provided for consumer personal, non-commercial use, solely to identify potential properties for potential purchase. All other use is strictly prohibited and may violate relevant federal and state law. Data last updated on
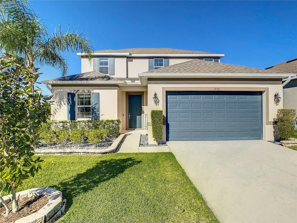
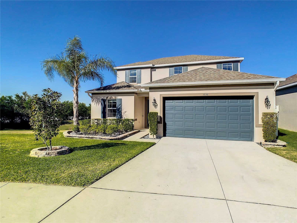
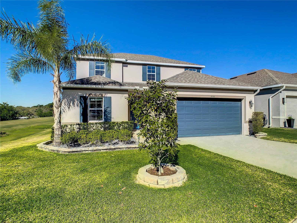
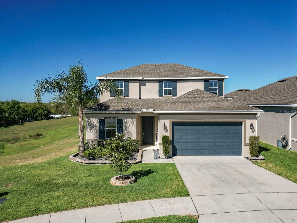
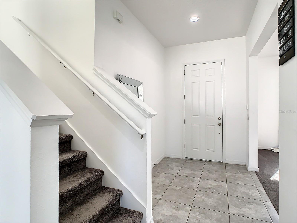
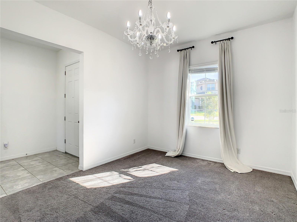
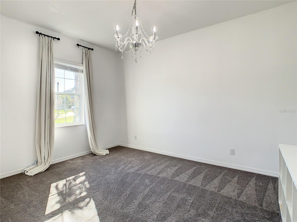
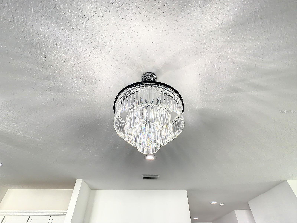
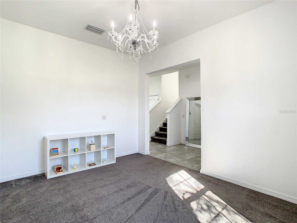
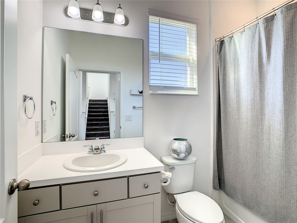
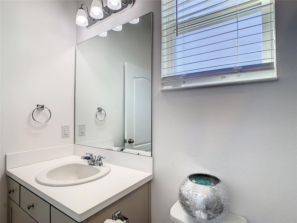
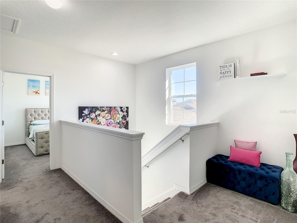
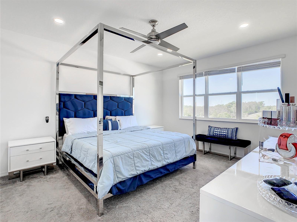
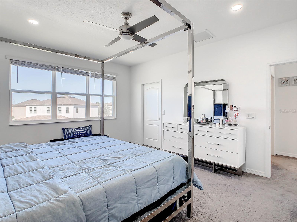
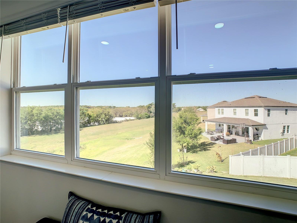
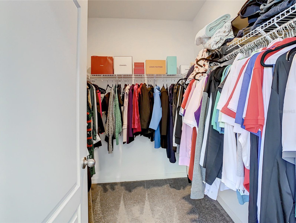
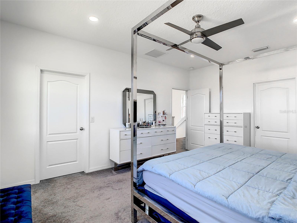
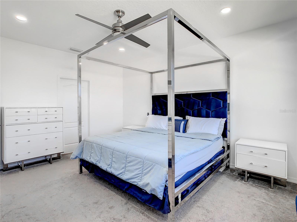
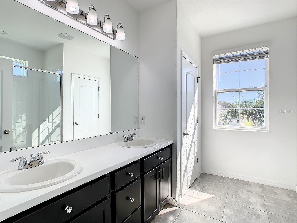
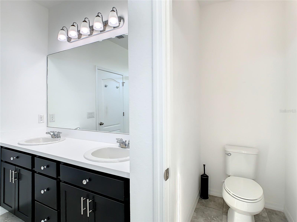
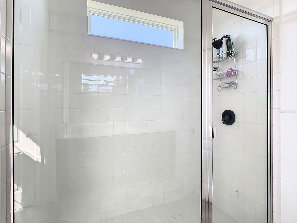
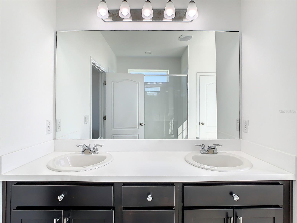
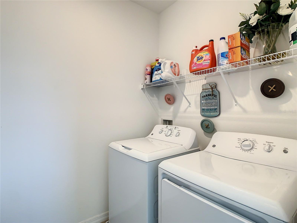
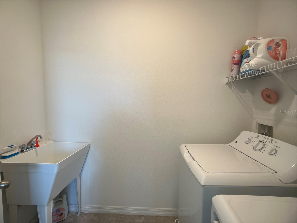
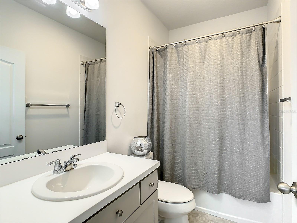
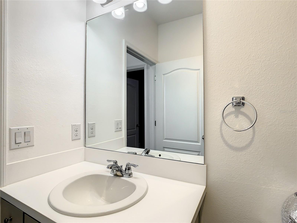
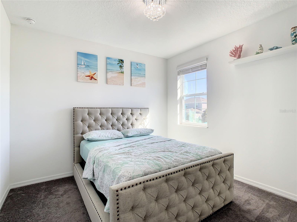
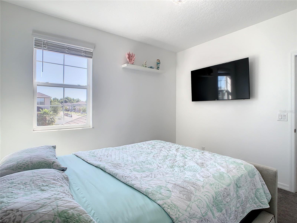
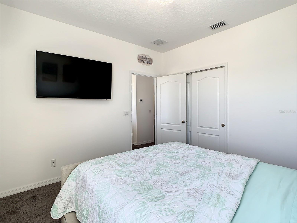
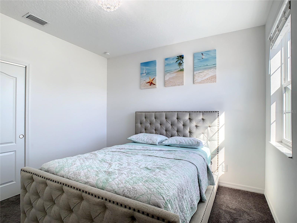
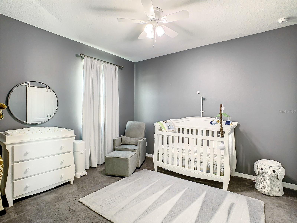
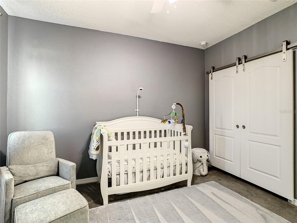
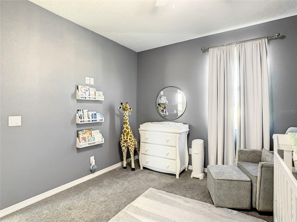
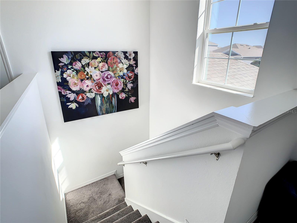
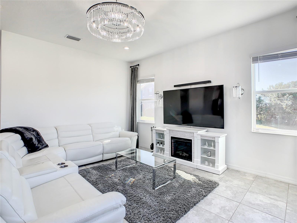
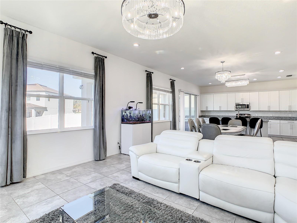
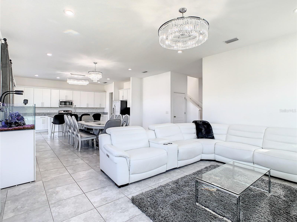
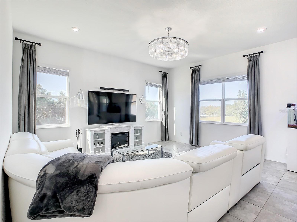
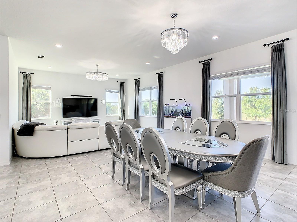
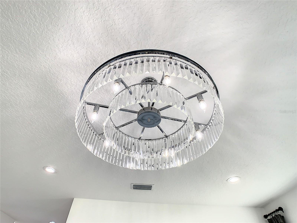
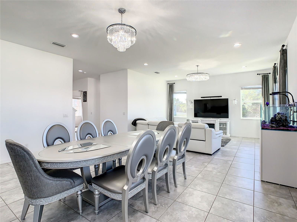
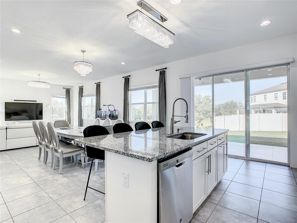
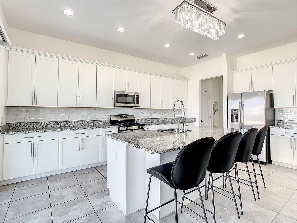
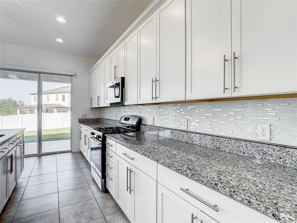
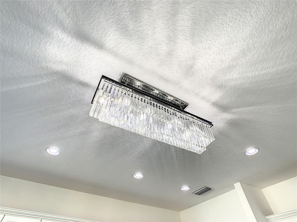
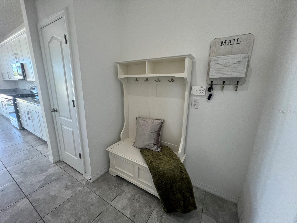
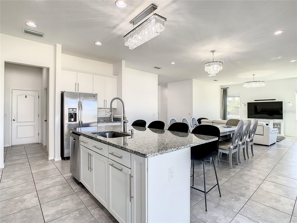
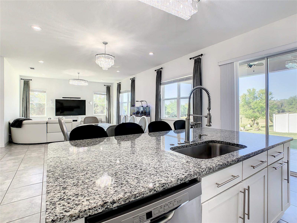
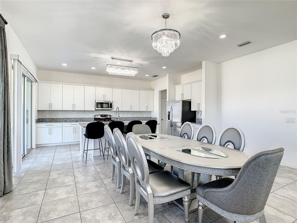
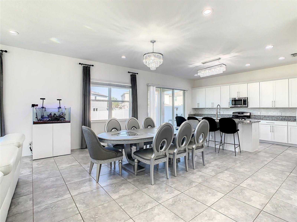
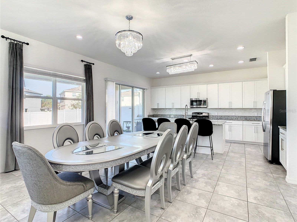
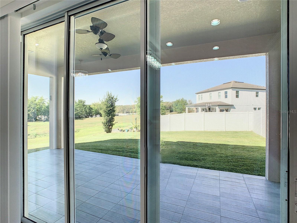
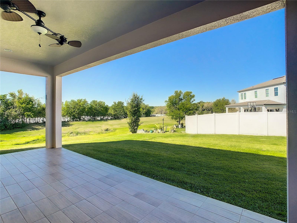
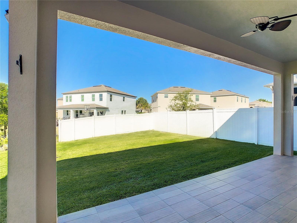
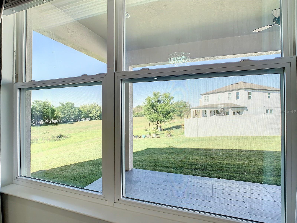
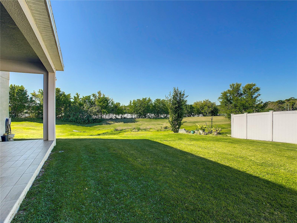
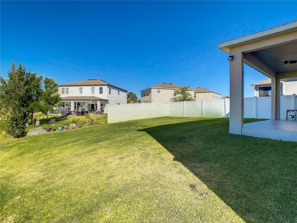
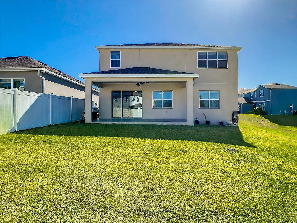
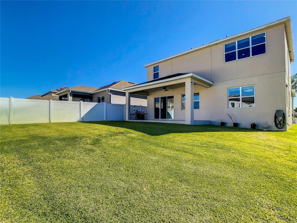
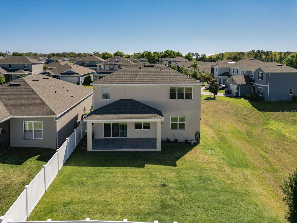
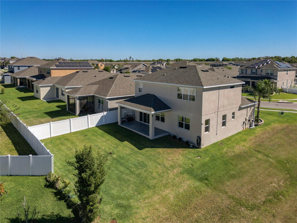
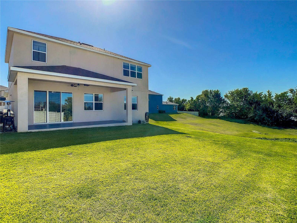
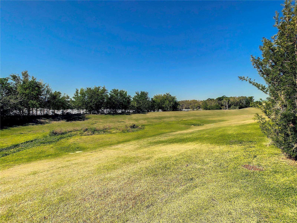
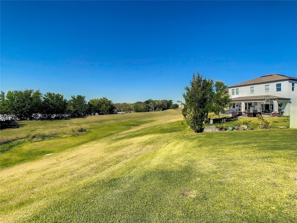
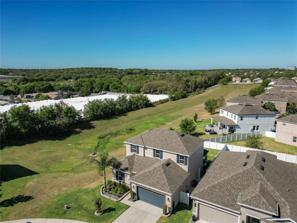
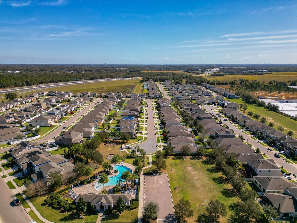
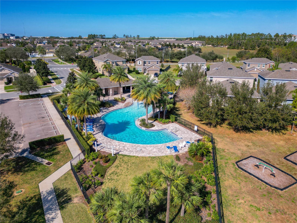
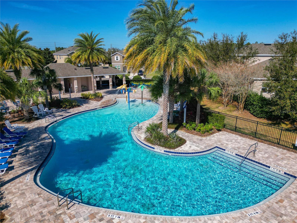
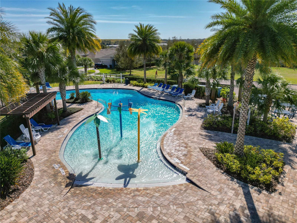
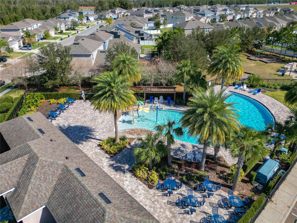
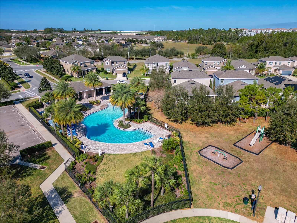
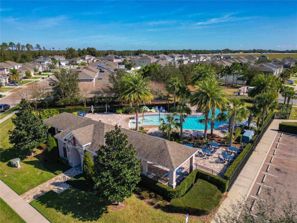
/u.realgeeks.media/belbenrealtygroup/400dpilogo.png)