25601 Hawks Run Lane, Sorrento, FL 32776
- $795,000
- 4
- BD
- 4.5
- BA
- 3,310
- SqFt
- Sold Price
- $795,000
- List Price
- $799,900
- Status
- Sold
- Days on Market
- 6
- Closing Date
- May 15, 2023
- MLS#
- O6096283
- Property Style
- Single Family
- Architectural Style
- Traditional
- Year Built
- 2006
- Bedrooms
- 4
- Bathrooms
- 4.5
- Baths Half
- 1
- Living Area
- 3,310
- Lot Size
- 16,500
- Acres
- 0.38
- Total Acreage
- 1/4 to less than 1/2
- Legal Subdivision Name
- Heathrow Country Estate
- MLS Area Major
- Sorrento / Mount Plymouth
Property Description
This stunning 4 bedroom home is situated on the first fairway of Redtail Golf Course where you will truly enjoy this private backyard oasis. The backyard features a custom salt water pool with rock design and lush landscaping surrounding the pool, situated on just under a 1/2 acre lot. The lanai is oversized and features an electric fireplace and has retractable screens to fully enclose the lanai. Inside the home features an open floor plan with a gorgeous fire place in the family room, volume ceilings and a gourmet kitchen. There is crown molding throughout most of the home. The exterior and interior of the home has been recently painted, 2 new a/c units installed in 2021 with a the remainder of a 12 year transferable parts and labor warranty and new large capacity hot water heater installed in 2022. The master bedroom overlooks the amazing backyard and features a custom built in closet. There is a formal dining room, office and a bonus room in this home as well to accommodate all of your needs. A three car garage and oversized paver driveway will provide all the parking you will need. Redtail is a gated golf course community with a full restaurant and bar, community pool, tennis courts and a fitness center and is located just a short distance to shopping and restaurants. There is upgraded hard wiring for a generator as well. This home is the complete package.
Additional Information
- Taxes
- $8308
- Minimum Lease
- 1-2 Years
- HOA Fee
- $885
- HOA Payment Schedule
- Quarterly
- Maintenance Includes
- Common Area Taxes, Pool, Escrow Reserves Fund, Private Road
- Location
- Cleared, In County, Landscaped, Level, Near Golf Course, On Golf Course, Oversized Lot, Sidewalk, Paved, Private, Unincorporated
- Community Features
- Clubhouse, Deed Restrictions, Gated, Golf Carts OK, Golf, Playground, Pool, Tennis Courts, Golf Community, Gated Community
- Zoning
- PUD
- Interior Layout
- Ceiling Fans(s), Chair Rail, Crown Molding, Eat-in Kitchen, High Ceilings, Kitchen/Family Room Combo, Master Bedroom Main Floor, Open Floorplan, Solid Surface Counters, Solid Wood Cabinets, Stone Counters, Thermostat, Walk-In Closet(s)
- Interior Features
- Ceiling Fans(s), Chair Rail, Crown Molding, Eat-in Kitchen, High Ceilings, Kitchen/Family Room Combo, Master Bedroom Main Floor, Open Floorplan, Solid Surface Counters, Solid Wood Cabinets, Stone Counters, Thermostat, Walk-In Closet(s)
- Floor
- Carpet, Ceramic Tile, Hardwood
- Appliances
- Cooktop, Dishwasher, Disposal, Dryer, Electric Water Heater, Microwave, Refrigerator
- Utilities
- BB/HS Internet Available, Cable Connected, Electricity Connected, Phone Available, Public, Sewer Connected, Sprinkler Meter, Street Lights, Underground Utilities, Water Connected
- Heating
- Central, Electric, Heat Pump
- Air Conditioning
- Central Air
- Fireplace Description
- Electric, Family Room, Outside, Wood Burning
- Exterior Construction
- Block, Stone, Stucco
- Exterior Features
- Irrigation System, Lighting, Private Mailbox, Rain Gutters, Sidewalk, Sliding Doors, Sprinkler Metered
- Roof
- Slate
- Foundation
- Slab
- Pool
- Community, Private
- Pool Type
- Gunite, In Ground, Salt Water
- Garage Carport
- 3 Car Garage
- Garage Spaces
- 3
- Garage Features
- Driveway, Garage Faces Side, Oversized, Parking Pad
- Fences
- Fenced, Other
- Pets
- Allowed
- Flood Zone Code
- X
- Parcel ID
- 20-19-28-0800-000-03900
- Legal Description
- HEATHROW COUNTRY ESTATE HOMES PHASE ONE PB 52 PG 6-11 LOT 39 ORB 5687 PG 553
Mortgage Calculator
Listing courtesy of ALL REAL ESTATE & INVESTMENTS. Selling Office: KELLER WILLIAMS WINTER PARK.
StellarMLS is the source of this information via Internet Data Exchange Program. All listing information is deemed reliable but not guaranteed and should be independently verified through personal inspection by appropriate professionals. Listings displayed on this website may be subject to prior sale or removal from sale. Availability of any listing should always be independently verified. Listing information is provided for consumer personal, non-commercial use, solely to identify potential properties for potential purchase. All other use is strictly prohibited and may violate relevant federal and state law. Data last updated on
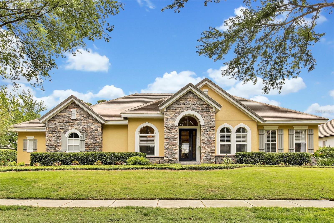
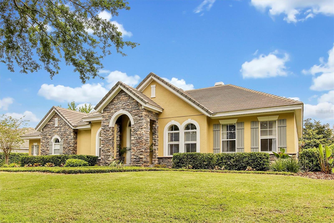
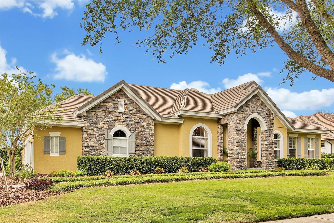
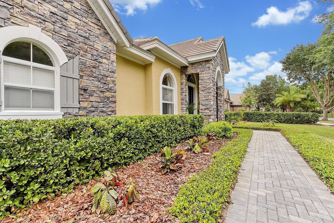
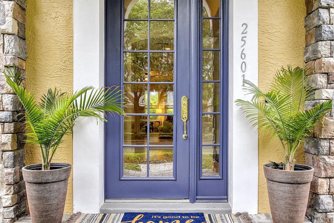
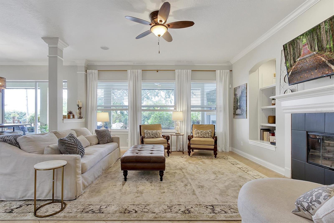
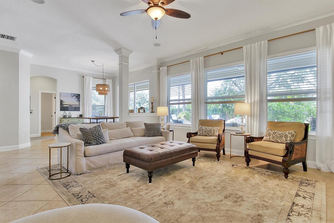
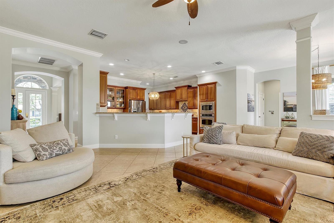
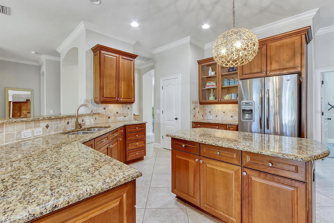
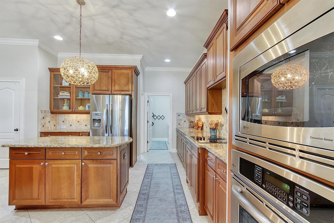
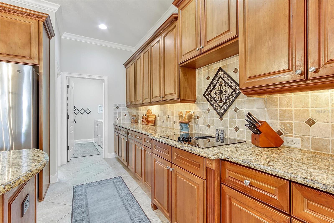
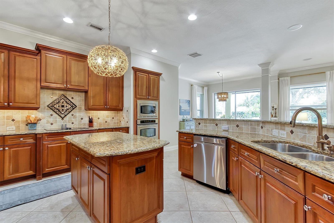
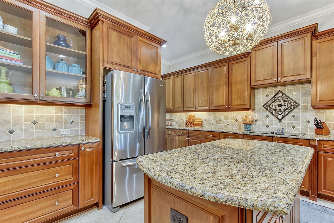
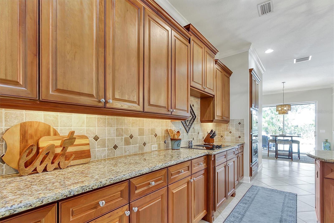
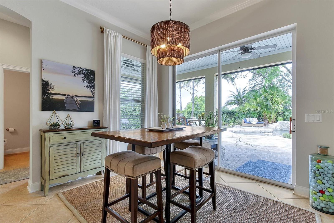
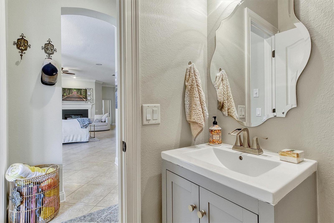
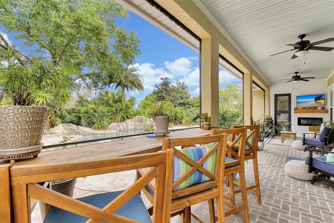
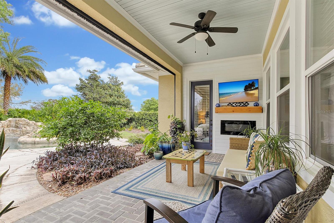
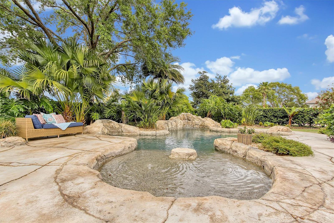
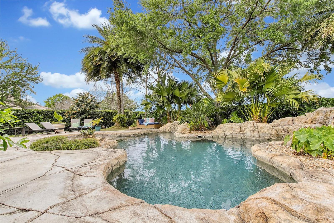
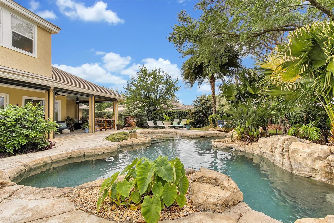
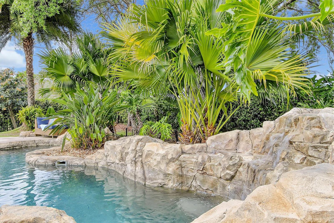
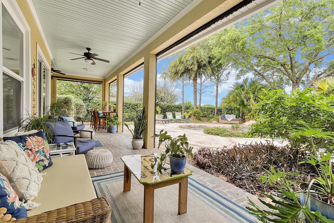
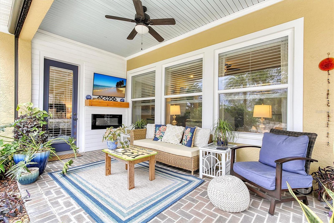
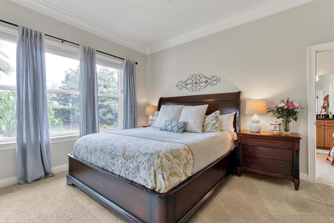
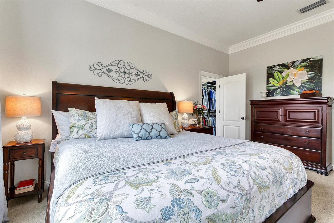
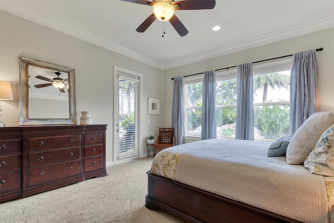
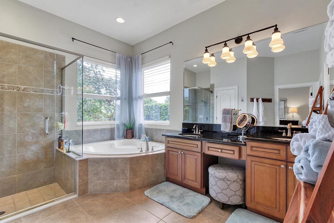
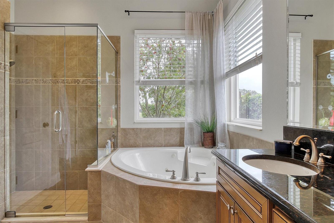
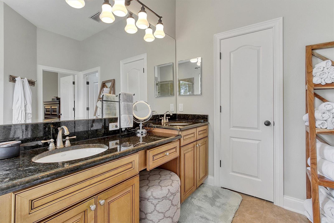
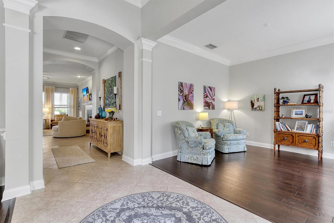
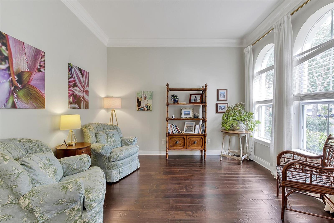
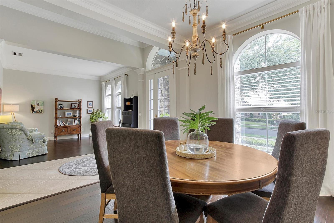

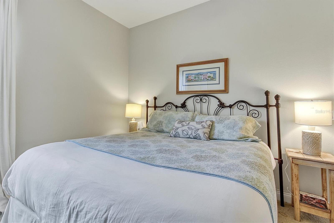
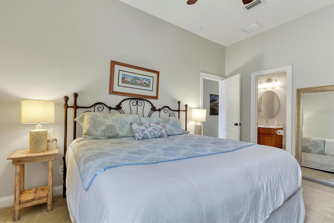
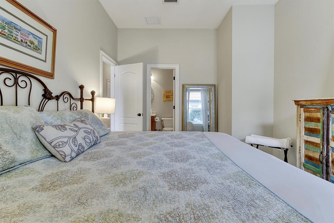
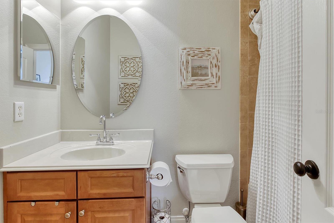
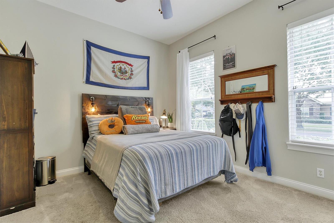
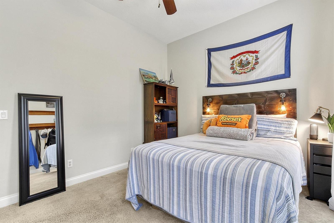
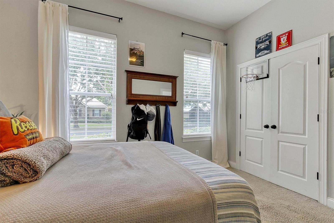
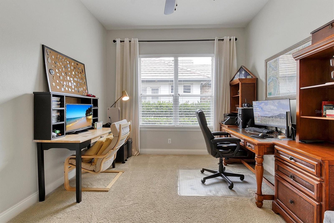
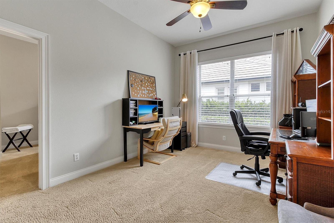
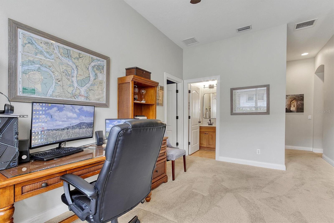
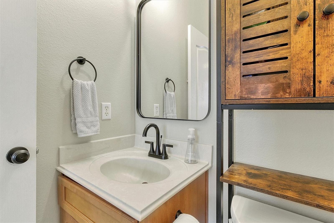
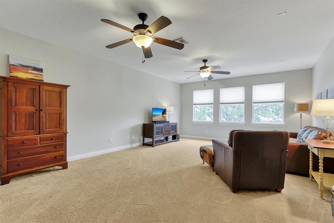

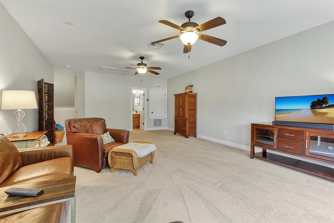
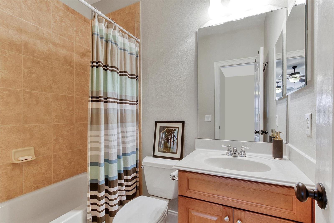
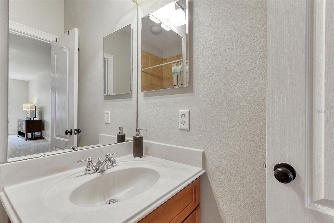
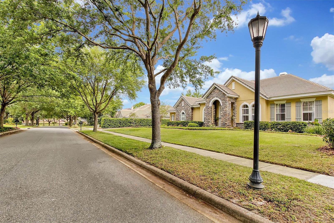
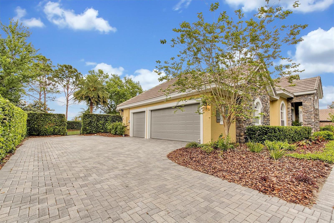
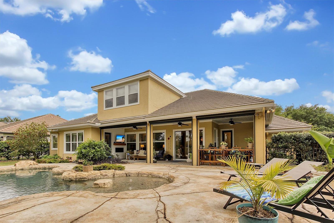
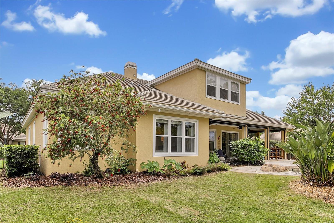
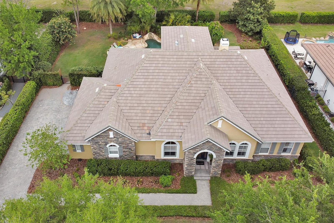
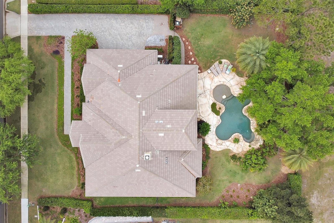
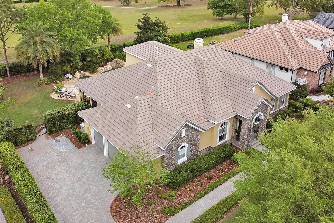
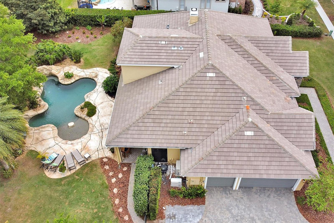
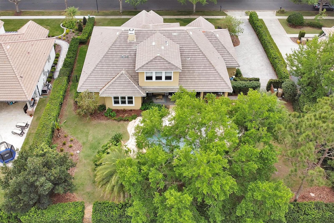
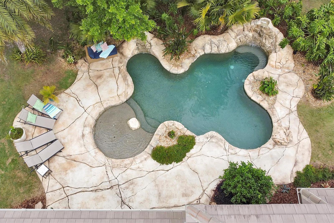
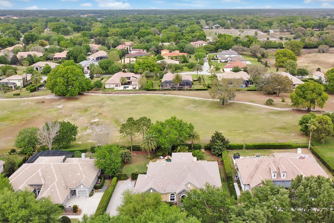
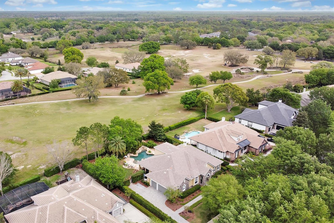
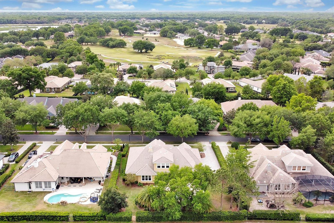
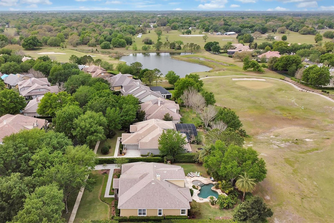
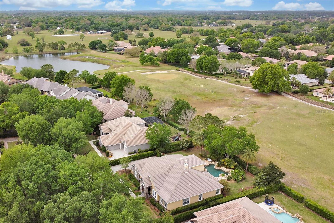
/u.realgeeks.media/belbenrealtygroup/400dpilogo.png)