856 White Ivey Court, Apopka, FL 32712
- $375,000
- 3
- BD
- 2
- BA
- 1,862
- SqFt
- Sold Price
- $375,000
- List Price
- $385,000
- Status
- Sold
- Days on Market
- 23
- Closing Date
- Jun 21, 2023
- MLS#
- O6095571
- Property Style
- Single Family
- Architectural Style
- Contemporary, Traditional
- Year Built
- 1994
- Bedrooms
- 3
- Bathrooms
- 2
- Living Area
- 1,862
- Lot Size
- 11,368
- Acres
- 0.26
- Total Acreage
- 1/4 to less than 1/2
- Legal Subdivision Name
- Courtyards Phase 2 Errol Estates
- Complex/Comm Name
- Errol Estates
- MLS Area Major
- Apopka
Property Description
Gorgeous Move-in-Ready POOL Home! Seller giving a $5,000 credit closing cost. Upon entering the foyer, you will find your open floor plan. This spacious home comes with a gourmet kitchen overlooking the family room, the open space is ideal for entertaining family and friends. The amount of natural light pouring from all sides of the house is amazing, perfect for those who prefer a natural atmosphere. Heading to the rest of the home you will find the owners suite, the second full bath between 2 additional bedrooms. Having all the bedrooms separated provides great privacy for when you have friends and family over. Finally, the backyard with no back. There is a huge amount of green space around this home giving you a deeper sense of Privacy. This is a perfect location to call home! Come enjoy the proximity to lots of shopping and restaurants, school, churches, gas stations, and State highways. This is a perfect location for an investment or to call home!
Additional Information
- Taxes
- $2469
- Minimum Lease
- 6 Months
- HOA Fee
- $340
- HOA Payment Schedule
- Annually
- Location
- Level, Sidewalk, Paved
- Community Features
- Deed Restrictions, Golf, Golf Community
- Zoning
- R-3
- Interior Layout
- Cathedral Ceiling(s), Ceiling Fans(s), Eat-in Kitchen, High Ceilings, Split Bedroom, Vaulted Ceiling(s), Walk-In Closet(s)
- Interior Features
- Cathedral Ceiling(s), Ceiling Fans(s), Eat-in Kitchen, High Ceilings, Split Bedroom, Vaulted Ceiling(s), Walk-In Closet(s)
- Floor
- Carpet, Ceramic Tile
- Appliances
- Dishwasher, Disposal, Electric Water Heater, Microwave, Range
- Utilities
- Cable Available, Electricity Connected, Fire Hydrant, Sprinkler Meter, Street Lights, Underground Utilities
- Heating
- Central, Electric
- Air Conditioning
- Central Air
- Exterior Construction
- Block, Stucco
- Exterior Features
- Irrigation System
- Roof
- Shingle
- Foundation
- Slab
- Pool
- Private
- Pool Type
- Indoor, Pool Sweep
- Garage Carport
- 2 Car Garage
- Garage Spaces
- 2
- Garage Features
- Garage Door Opener
- Fences
- Fenced
- Pets
- Allowed
- Flood Zone Code
- x
- Parcel ID
- 05-21-28-1853-00-420
- Legal Description
- COURTYARDS PHASE 2 31/63 LOT 42
Mortgage Calculator
Listing courtesy of OFFERPAD BROKERAGE FL, LLC. Selling Office: COLDWELL BANKER REALTY.
StellarMLS is the source of this information via Internet Data Exchange Program. All listing information is deemed reliable but not guaranteed and should be independently verified through personal inspection by appropriate professionals. Listings displayed on this website may be subject to prior sale or removal from sale. Availability of any listing should always be independently verified. Listing information is provided for consumer personal, non-commercial use, solely to identify potential properties for potential purchase. All other use is strictly prohibited and may violate relevant federal and state law. Data last updated on
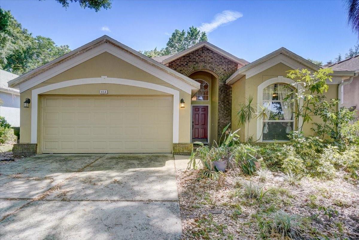
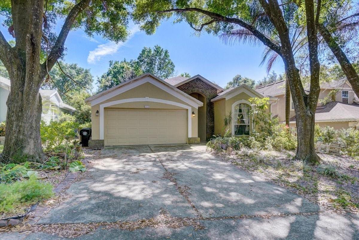
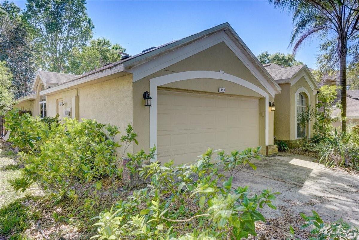
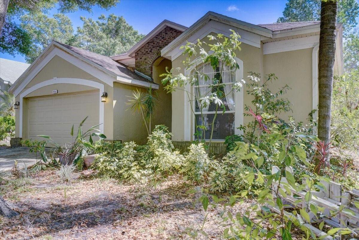
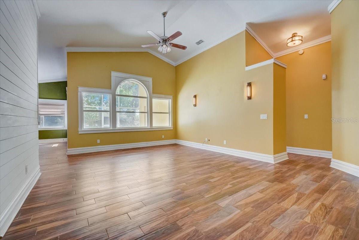
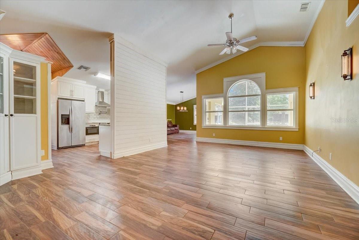
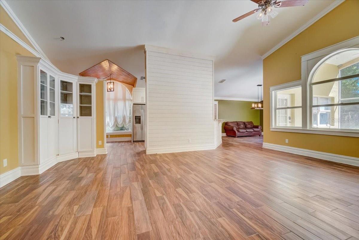
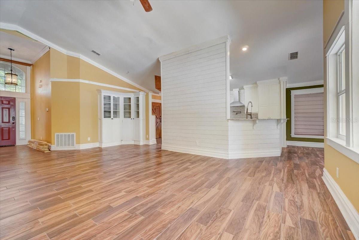
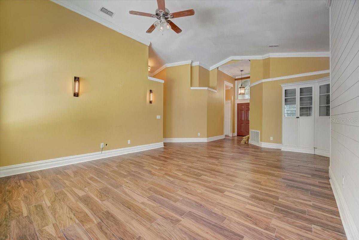
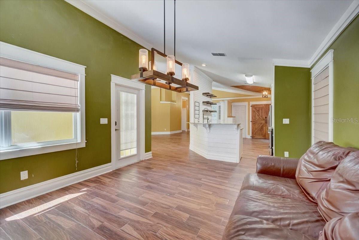
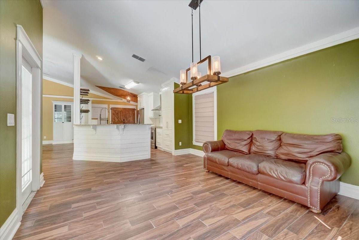
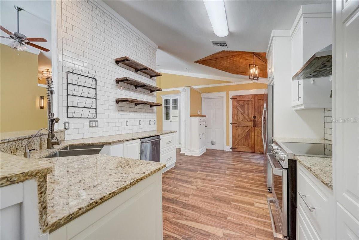
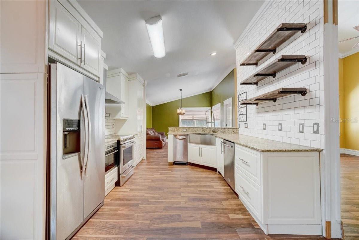
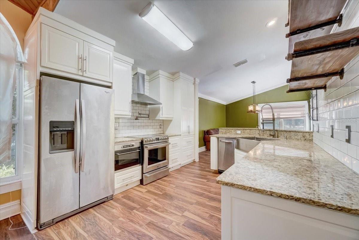
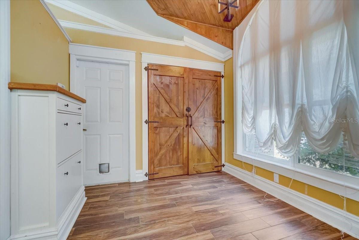
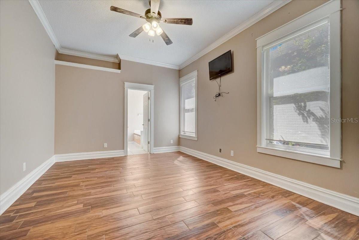
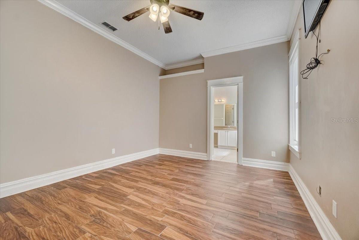
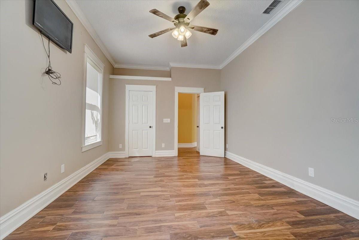
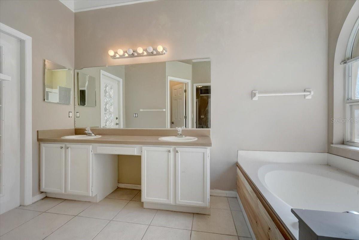
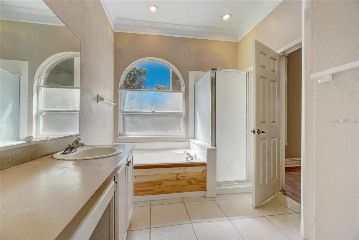
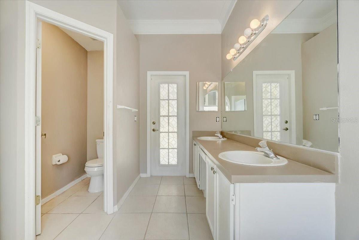
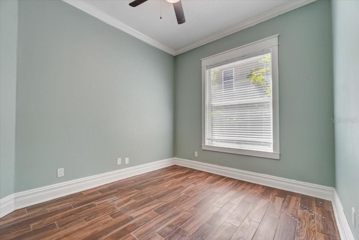
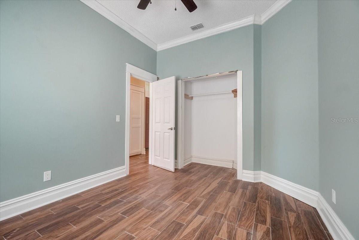
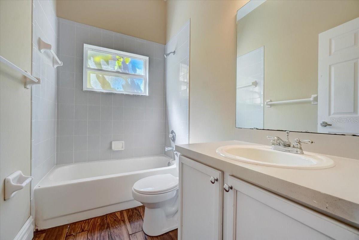
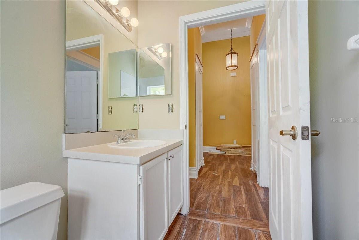
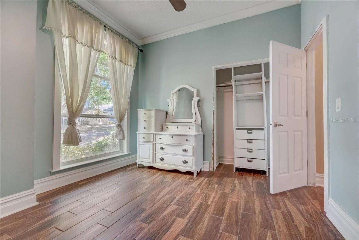
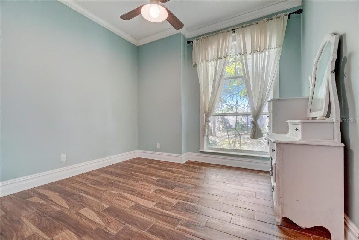
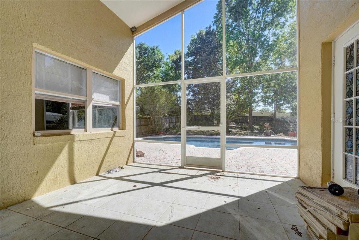
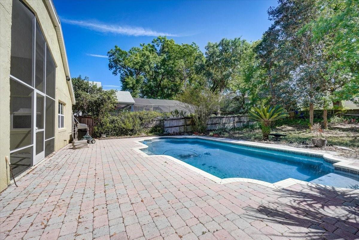
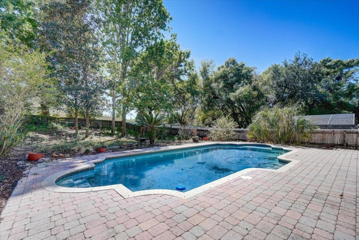
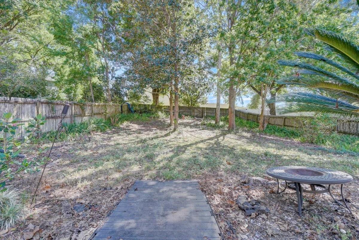
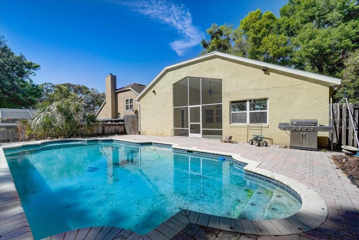
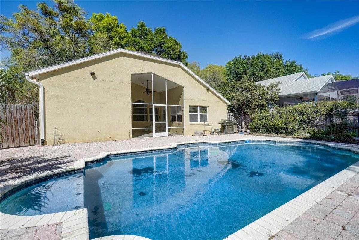
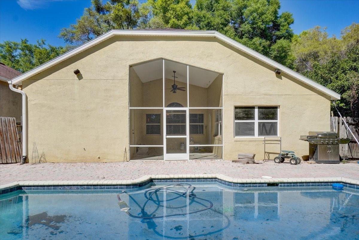
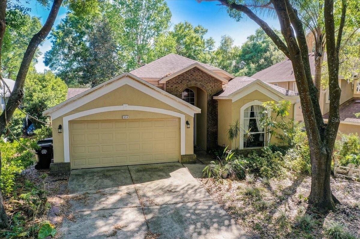
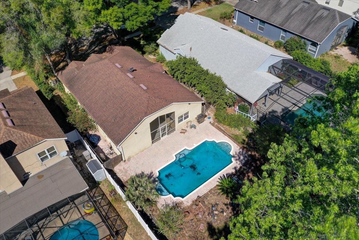
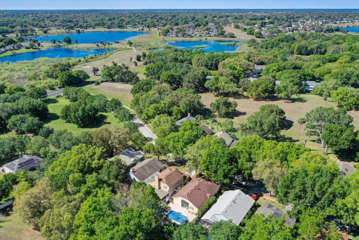
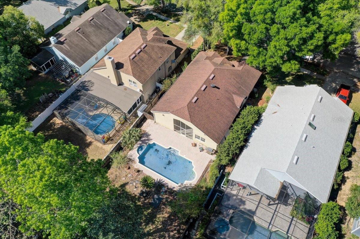
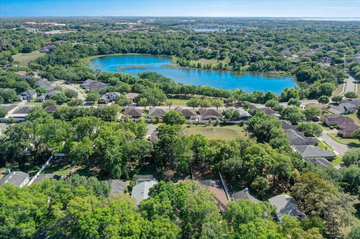
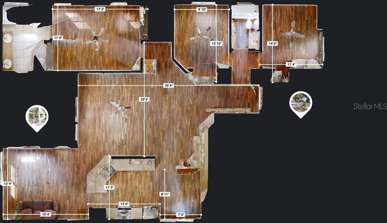
/u.realgeeks.media/belbenrealtygroup/400dpilogo.png)