13857 Amelia Pond Drive, Windermere, FL 34786
- $620,000
- 4
- BD
- 2.5
- BA
- 2,353
- SqFt
- Sold Price
- $620,000
- List Price
- $620,000
- Status
- Sold
- Days on Market
- 108
- Closing Date
- Aug 07, 2023
- MLS#
- O6094831
- Property Style
- Single Family
- Year Built
- 2003
- Bedrooms
- 4
- Bathrooms
- 2.5
- Baths Half
- 1
- Living Area
- 2,353
- Lot Size
- 6,132
- Acres
- 0.14
- Total Acreage
- 0 to less than 1/4
- Legal Subdivision Name
- Summerport
- MLS Area Major
- Windermere
Property Description
One or more photo(s) has been virtually staged. Charming 4 bedroom, 2.1 bath home in Windermere's highly desirable Summerport Community. This 2,353 square foot two-story home is situated on a lovely tree lined street with mature landscaping. As you enter the home, you are greeted by the foyer with formal living and dining areas on either side, leading to a spacious and open floor plan. The gourmet kitchen features stainless appliances, gas range, bar seating and breakfast area overlooking the cozy family room. Upstairs features the spacious master suite that is a true retreat, complete with walk-in closet and spa-like bath with soaking tub, separate shower and dual vanities. Three additional bedrooms are upstairs, plus a 2nd bathroom. Additional features include a screened in porch off the family room with an adjacent pergola providing plenty of room to entertain inside and out. There is gorgeous tile flooring that looks like wood throughout the first level and brand new carpet upstairs. Summerport is conveniently located within walking distance to "A" rated Keene's Crossing Elementary School and features amazing amenities including tennis, volleyball and pickleball courts, pool, dock, club house and fitness center!
Additional Information
- Taxes
- $2891
- HOA Fee
- $378
- HOA Payment Schedule
- Quarterly
- Location
- Sidewalk, Paved
- Community Features
- Fitness Center, Playground, Pool, Tennis Courts, No Deed Restriction
- Zoning
- P-D
- Interior Layout
- Built-in Features, Crown Molding, Kitchen/Family Room Combo, Master Bedroom Upstairs, Walk-In Closet(s), Window Treatments
- Interior Features
- Built-in Features, Crown Molding, Kitchen/Family Room Combo, Master Bedroom Upstairs, Walk-In Closet(s), Window Treatments
- Floor
- Carpet, Tile
- Appliances
- Dishwasher, Dryer, Range, Refrigerator, Washer
- Utilities
- BB/HS Internet Available, Cable Available, Electricity Connected, Street Lights
- Heating
- Central, Natural Gas
- Air Conditioning
- Central Air
- Exterior Construction
- Block, Concrete, Stucco
- Exterior Features
- Other, Sidewalk
- Roof
- Shingle
- Foundation
- Slab
- Pool
- Community
- Garage Carport
- 2 Car Garage
- Garage Spaces
- 2
- Garage Features
- Garage Door Opener, Garage Faces Rear
- Elementary School
- Keene Crossing Elementary
- Middle School
- Bridgewater Middle
- High School
- Windermere High School
- Pets
- Allowed
- Flood Zone Code
- x
- Parcel ID
- 10-23-27-8389-00-240
- Legal Description
- SUMMERPORT PHASE 1 53/1 LOT 24
Mortgage Calculator
Listing courtesy of STOCKWORTH REALTY GROUP. Selling Office: EXP REALTY LLC.
StellarMLS is the source of this information via Internet Data Exchange Program. All listing information is deemed reliable but not guaranteed and should be independently verified through personal inspection by appropriate professionals. Listings displayed on this website may be subject to prior sale or removal from sale. Availability of any listing should always be independently verified. Listing information is provided for consumer personal, non-commercial use, solely to identify potential properties for potential purchase. All other use is strictly prohibited and may violate relevant federal and state law. Data last updated on
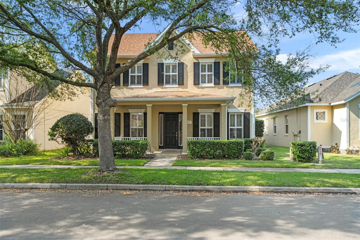
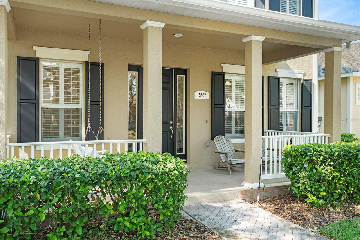
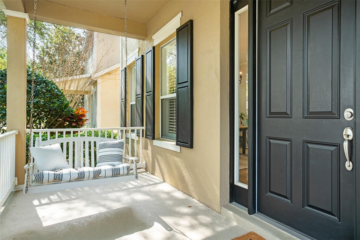
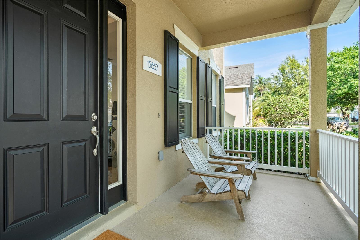
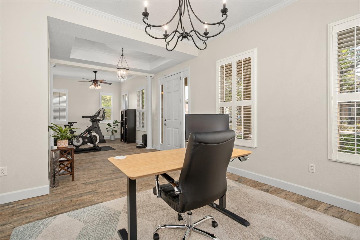
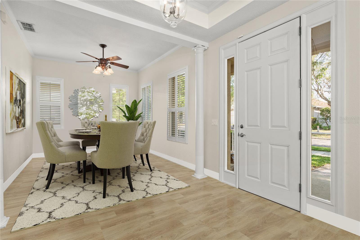
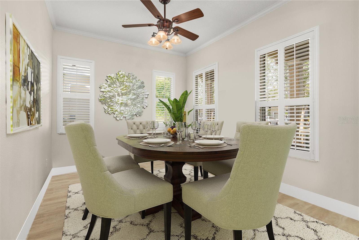
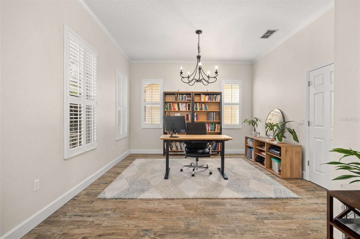
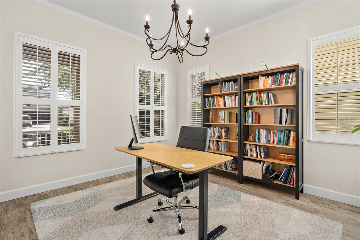
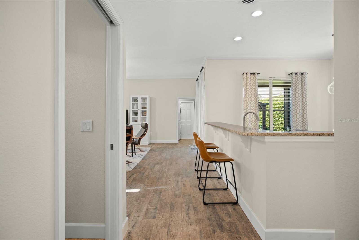
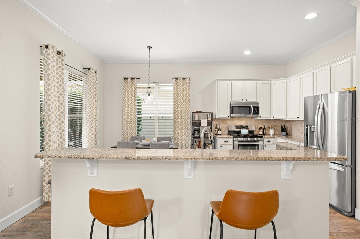
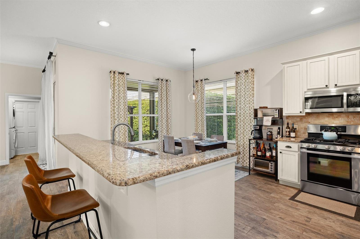
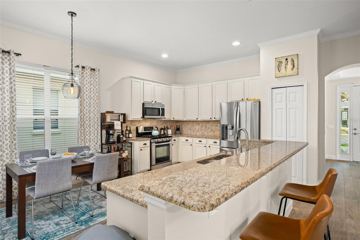
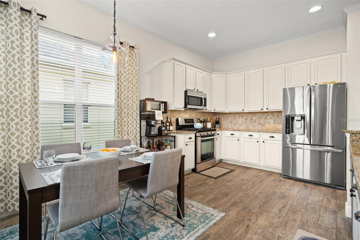
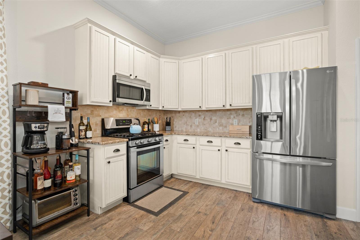
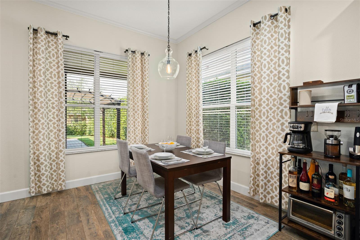
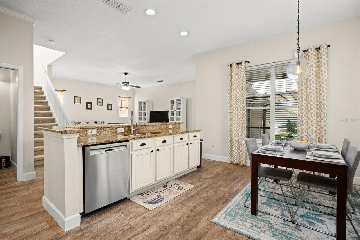
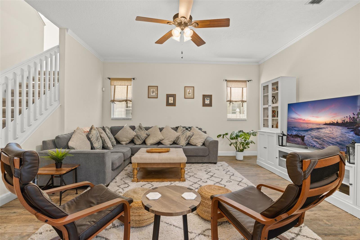
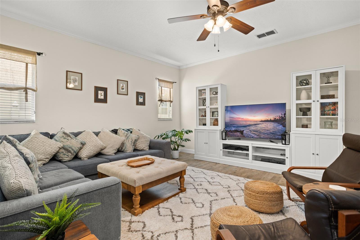
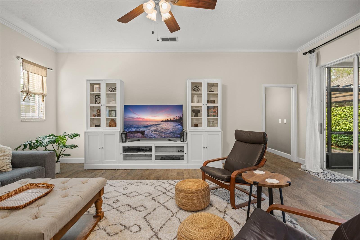
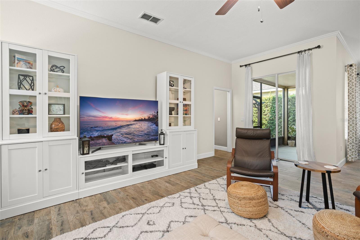
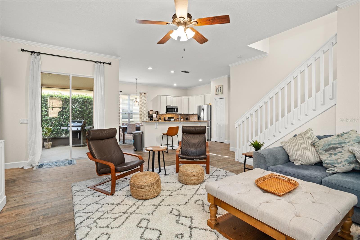
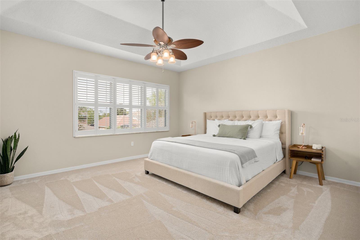
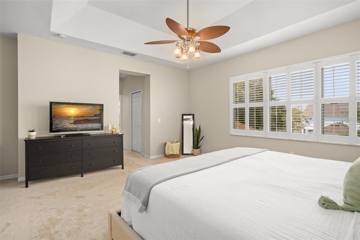
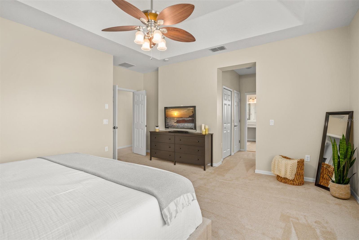
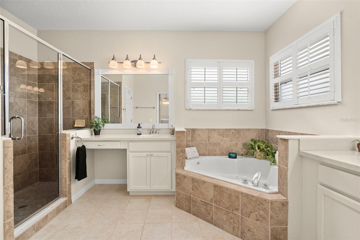
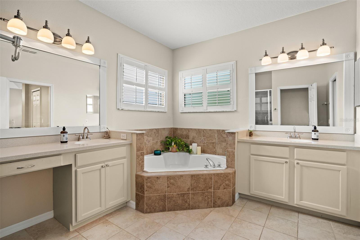
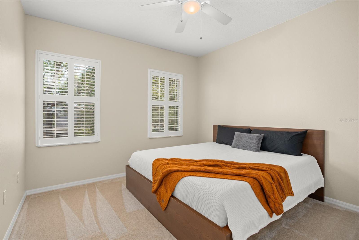
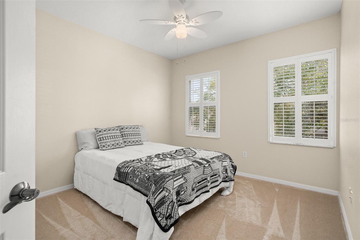
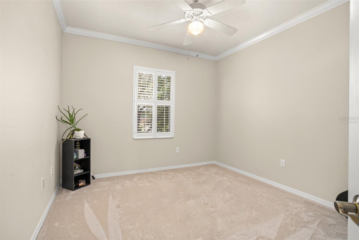
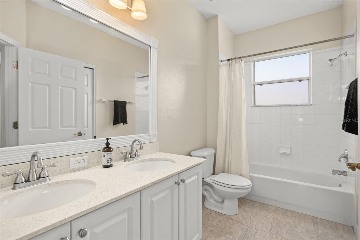
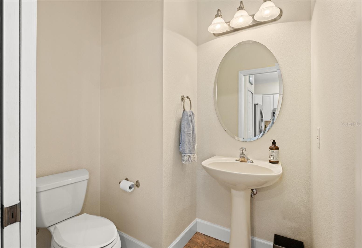
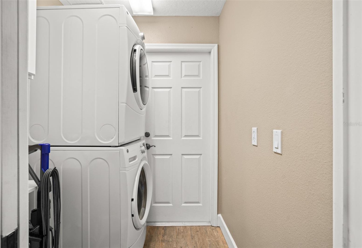
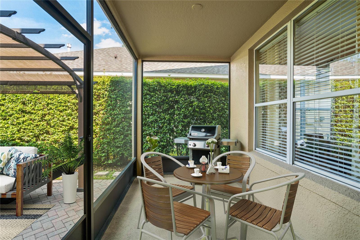
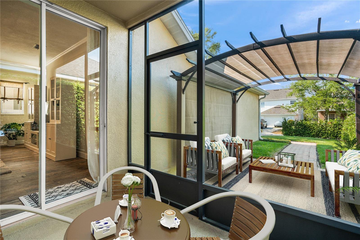
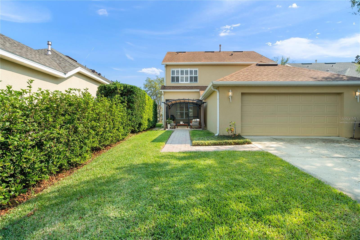
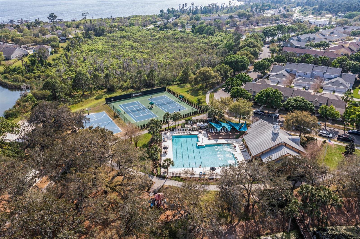
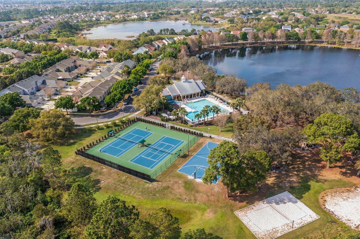
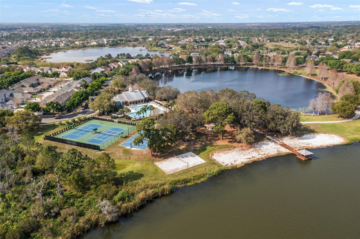
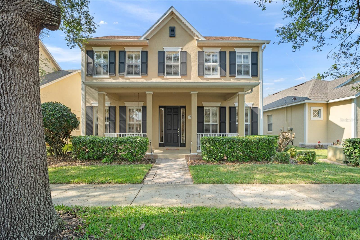
/u.realgeeks.media/belbenrealtygroup/400dpilogo.png)