2448 Park Ridge Street, Apopka, FL 32712
- $549,000
- 4
- BD
- 3
- BA
- 3,316
- SqFt
- Sold Price
- $549,000
- List Price
- $549,000
- Status
- Sold
- Days on Market
- 110
- Closing Date
- Jul 27, 2023
- MLS#
- O6094811
- Property Style
- Single Family
- Architectural Style
- Traditional
- Year Built
- 2020
- Bedrooms
- 4
- Bathrooms
- 3
- Living Area
- 3,316
- Lot Size
- 6,799
- Acres
- 0.15
- Total Acreage
- 0 to less than 1/4
- Legal Subdivision Name
- Oaks At Kelly Park
- MLS Area Major
- Apopka
Property Description
One or more photo(s) has been virtually staged. MOTIVATED SELLERS OFFERING $10,000 credit at closing. You have arrived to your perfect Florida Oasis, located just minutes from nature habitats at Kelly Park and King's Landing. Take a quick 10 minute drive to Wekiva State Park. The Orlando International Airport is within a 40 minutes drive and Disney is only 30 miles away. Welcome home to this stunning 4 bedroom, 3 bathroom, 2 story house that offers a total of 3316 sq ft of living space! You will love the modern updates throughout including the smart home technology, solar panels, whole home water filtration system, tankless gas water heater and gas stove. This home also comes with two flexible spaces – perfect for an office or playroom. The spacious kitchen provides plenty of counter space as well as a large pantry and coffee bar. Entertain guests on your screened patio complete with hot tub and landscape lighting or hang out in the loft for some extra fun! The triple sliding doors offer a great view and lots of natural light while the wood accent walls add character. This property is ideal for car lovers too - it features a three-car garage that has overhead storage, an insulated door and even an electric car charging station! Plus you can relax knowing there’s no need to worry about running out of hot water thanks to your tankless gas water heater. And let’s not forget about all the amenities nearby! Swim in the oversized community pool just steps away from your door, let your kids play at the playground or take your furry friend to the doggie park. The home is walking distance from the new Kelly Park School, just minutes from Kelly Park/Rock Springs and the Northwest Recreation Complex that features over 180 acres of land with various sports areas, a walking trail, and the Apopka Amphitheater. Easy access to SR 429, Publix, shopping, and restaurants. Schedule your private showing today before someone else beats you to it!
Additional Information
- Taxes
- $5919
- Minimum Lease
- 7 Months
- HOA Fee
- $383
- HOA Payment Schedule
- Quarterly
- Maintenance Includes
- Pool, Escrow Reserves Fund, Management, Recreational Facilities
- Location
- City Limits, Near Public Transit, Sidewalk, Paved
- Community Features
- Playground, Pool, Sidewalks, No Deed Restriction
- Zoning
- A-1(ZIP)
- Interior Layout
- Ceiling Fans(s), Eat-in Kitchen, High Ceilings, Kitchen/Family Room Combo, Master Bedroom Upstairs, Open Floorplan, Solid Surface Counters, Solid Wood Cabinets, Walk-In Closet(s)
- Interior Features
- Ceiling Fans(s), Eat-in Kitchen, High Ceilings, Kitchen/Family Room Combo, Master Bedroom Upstairs, Open Floorplan, Solid Surface Counters, Solid Wood Cabinets, Walk-In Closet(s)
- Floor
- Tile
- Appliances
- Dishwasher, Disposal, Microwave, Range, Refrigerator
- Utilities
- Cable Available, Cable Connected, Electricity Available, Electricity Connected, Public, Street Lights
- Heating
- Central
- Air Conditioning
- Central Air
- Exterior Construction
- Block, Stucco
- Exterior Features
- Irrigation System, Lighting, Sidewalk, Sliding Doors
- Roof
- Shingle
- Foundation
- Slab
- Pool
- Community
- Garage Carport
- 3 Car Garage
- Garage Spaces
- 3
- Garage Features
- Driveway, Tandem
- Garage Dimensions
- 20x21
- Elementary School
- Zellwood Elem
- Middle School
- Wolf Lake Middle
- High School
- Apopka High
- Pets
- Allowed
- Flood Zone Code
- x
- Parcel ID
- 07-20-28-6105-00-350
- Legal Description
- OAKS AT KELLY PARK PHASE 1 102/79 LOT 35
Mortgage Calculator
Listing courtesy of KELLER WILLIAMS WINTER PARK. Selling Office: FOURZEROSEVEN REALTY, LLC.
StellarMLS is the source of this information via Internet Data Exchange Program. All listing information is deemed reliable but not guaranteed and should be independently verified through personal inspection by appropriate professionals. Listings displayed on this website may be subject to prior sale or removal from sale. Availability of any listing should always be independently verified. Listing information is provided for consumer personal, non-commercial use, solely to identify potential properties for potential purchase. All other use is strictly prohibited and may violate relevant federal and state law. Data last updated on
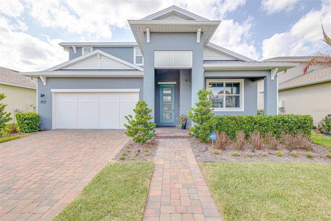
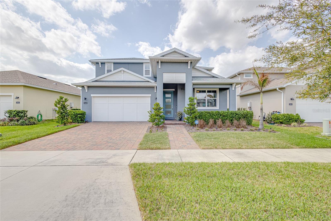
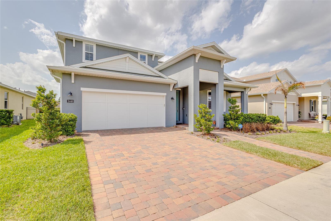
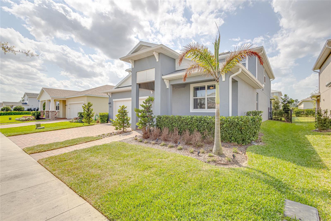
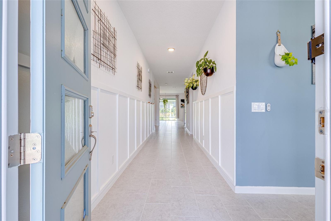
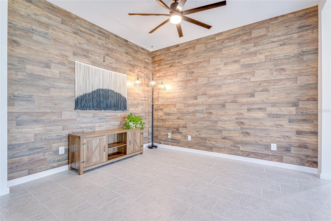

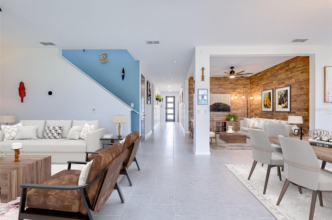
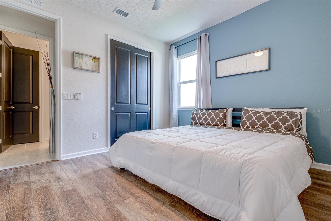
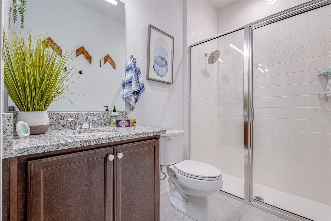
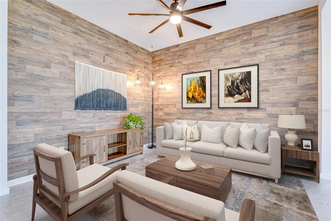
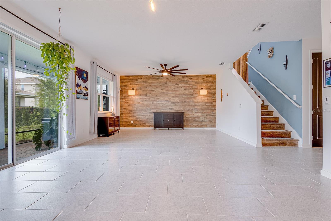
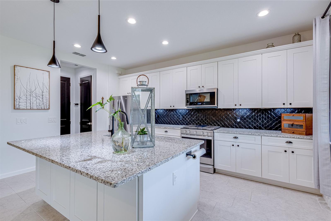
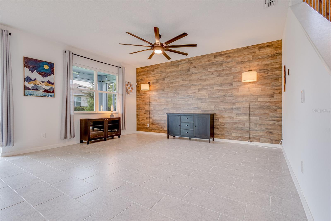
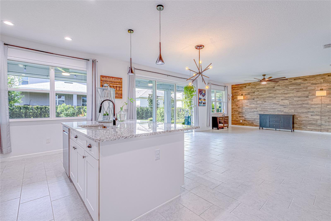
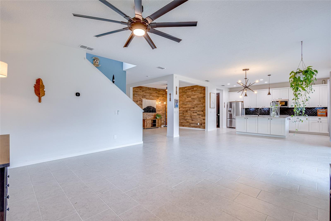
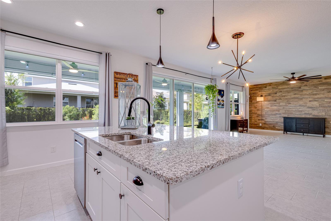
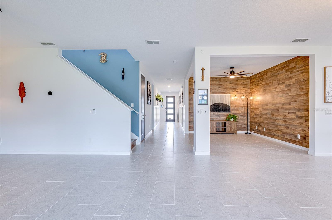
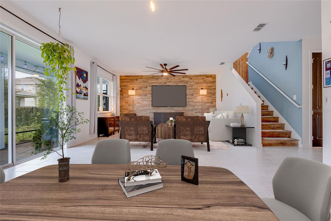
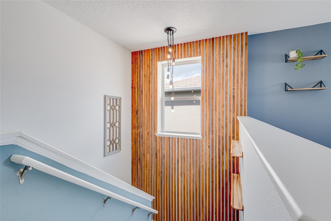
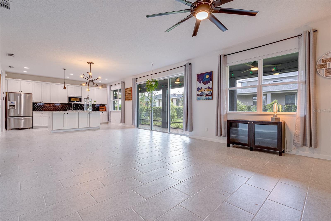
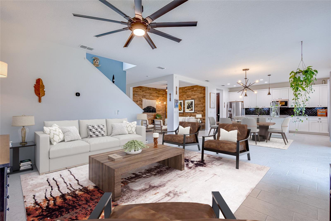
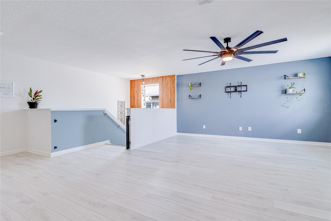
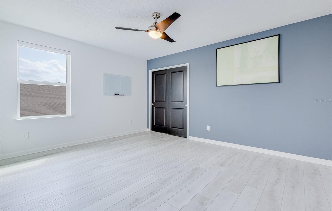
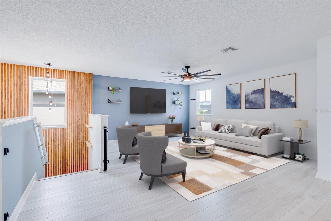
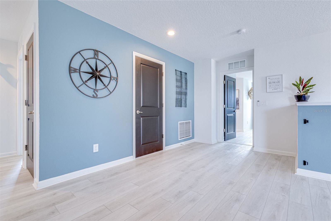
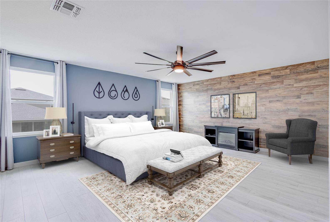
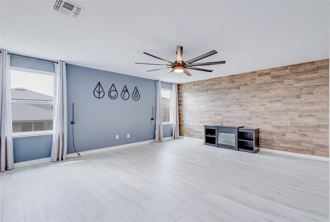
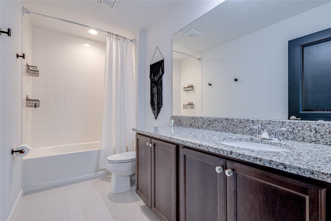
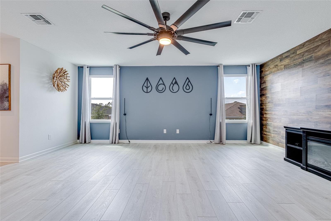
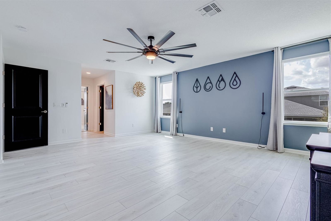
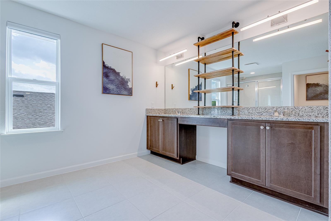
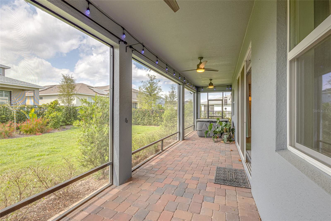
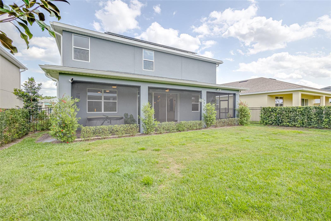
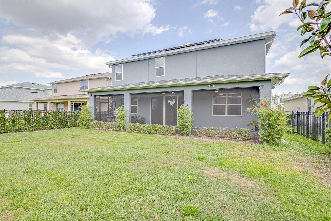
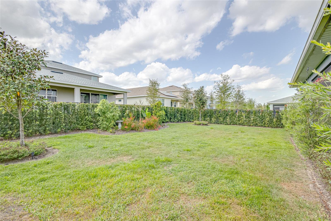
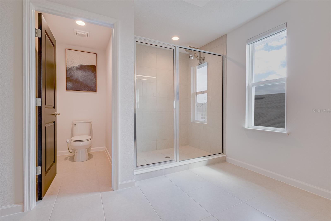
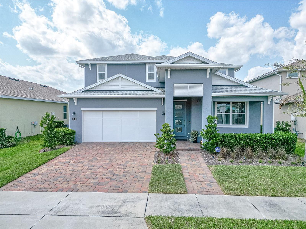
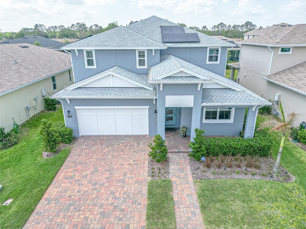
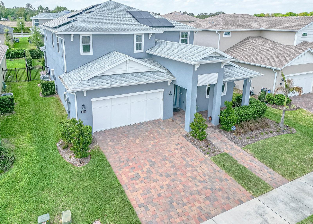
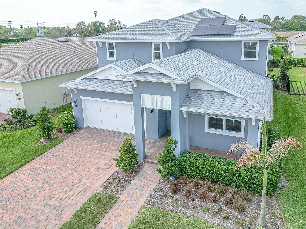
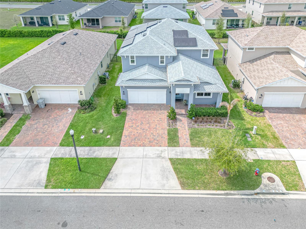
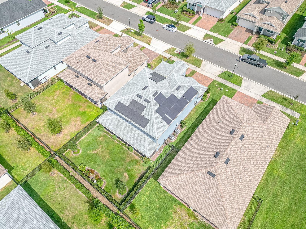
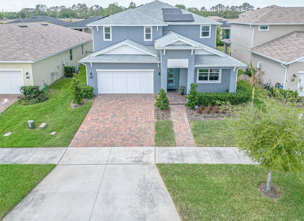
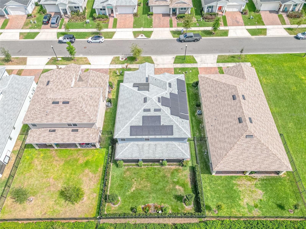
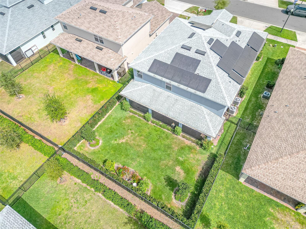
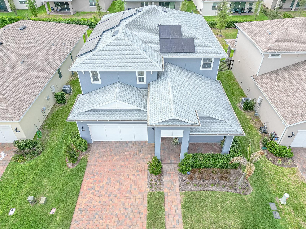
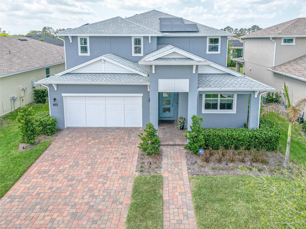
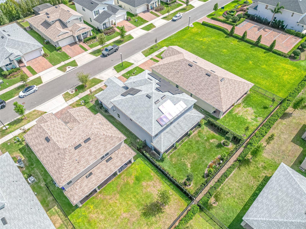
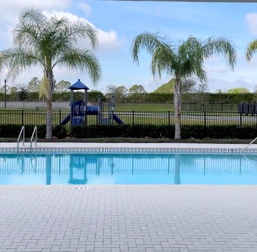


/u.realgeeks.media/belbenrealtygroup/400dpilogo.png)