1120 Watson Court, Reunion, FL 34747
- $1,890,000
- 9
- BD
- 8.5
- BA
- 5,591
- SqFt
- List Price
- $1,890,000
- Status
- Active
- Days on Market
- 413
- Price Change
- ▼ $260,000 1705908997
- MLS#
- O6093080
- Property Style
- Single Family
- Year Built
- 2013
- Bedrooms
- 9
- Bathrooms
- 8.5
- Baths Half
- 2
- Living Area
- 5,591
- Lot Size
- 7,579
- Acres
- 0.17
- Total Acreage
- 0 to less than 1/4
- Legal Subdivision Name
- Reunion Ph 1 Prcl 1 Un 2
- MLS Area Major
- Kissimmee/Celebration
Property Description
Significant PRICE REDUCTION- priced to GO!!What an opportunity to have your own piece of Reunion Resort with this 9 BR masterpiece. Nestled in Reunion's East side on a private cul de sac, this home offers it all. FULLY FURNISHED and a TRANSFERRABLE MEMBERSHIP is just a start for this home. This is a perfect vacation home that offers indoor entertainment, a NEWLY RENOVATED garage conversion, Upstairs flooring, a CINEMATIC MOVIE THEATER, and additional upstairs gaming options for all the young at heart. You will love the setting of this CUSTOM BUILT home, located steps away from the DAVID LEADBETTER golf school, REUNION GRANDE and multiple RESTAURANTS. A Western facing pool and OUTDOOR KITCHEN with plenty of deck space to lounge in. This home is a proven rental with gross income well over $200K makes this a great opportunity to own a piece of the action as well as securing a well built home and ensuring vacations for your family for years to come.
Additional Information
- Taxes
- $17949
- Taxes
- $2,450
- Minimum Lease
- 1-7 Days
- HOA Fee
- $543
- HOA Payment Schedule
- Monthly
- Maintenance Includes
- Guard - 24 Hour, Cable TV, Pool, Internet, Maintenance Structure, Maintenance Grounds, Pest Control, Security, Sewer, Trash
- Community Features
- Clubhouse, Fitness Center, Gated, Golf Carts OK, Golf, Playground, Pool, Restaurant, Sidewalks, Tennis Courts, No Deed Restriction, Golf Community, Gated Community
- Property Description
- Two Story
- Zoning
- OPUD
- Interior Layout
- Built-in Features, Ceiling Fans(s), Crown Molding, Eat-in Kitchen, Kitchen/Family Room Combo, Living Room/Dining Room Combo, Primary Bedroom Main Floor, PrimaryBedroom Upstairs, Solid Surface Counters, Solid Wood Cabinets, Stone Counters, Thermostat, Walk-In Closet(s), Window Treatments
- Interior Features
- Built-in Features, Ceiling Fans(s), Crown Molding, Eat-in Kitchen, Kitchen/Family Room Combo, Living Room/Dining Room Combo, Primary Bedroom Main Floor, PrimaryBedroom Upstairs, Solid Surface Counters, Solid Wood Cabinets, Stone Counters, Thermostat, Walk-In Closet(s), Window Treatments
- Floor
- Tile
- Appliances
- Built-In Oven, Dishwasher, Disposal, Dryer, Freezer, Gas Water Heater, Ice Maker, Microwave, Refrigerator, Washer
- Utilities
- Electricity Connected, Natural Gas Connected, Sewer Connected, Water Connected
- Heating
- Heat Pump
- Air Conditioning
- Central Air, Zoned
- Exterior Construction
- Block
- Exterior Features
- Irrigation System, Outdoor Grill, Sliding Doors
- Roof
- Tile
- Foundation
- Slab
- Pool
- Community, Private
- Pool Type
- Gunite, Heated, In Ground, Lighting
- Garage Carport
- 2 Car Garage
- Garage Spaces
- 2
- Garage Dimensions
- 22X22
- Pets
- Allowed
- Max Pet Weight
- 125
- Pet Size
- Extra Large (101+ Lbs.)
- Flood Zone Code
- X
- Parcel ID
- 35-25-27-4853-0001-1840
- Legal Description
- REUNION PHASE 1 PARCEL 1 UNIT 2 PB 14 PGS 118-119 LOT 184 26-25-27
Mortgage Calculator
Listing courtesy of REAL BROKER, LLC.
StellarMLS is the source of this information via Internet Data Exchange Program. All listing information is deemed reliable but not guaranteed and should be independently verified through personal inspection by appropriate professionals. Listings displayed on this website may be subject to prior sale or removal from sale. Availability of any listing should always be independently verified. Listing information is provided for consumer personal, non-commercial use, solely to identify potential properties for potential purchase. All other use is strictly prohibited and may violate relevant federal and state law. Data last updated on
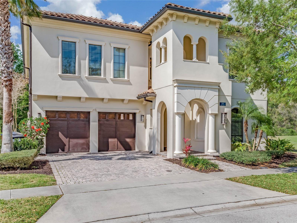
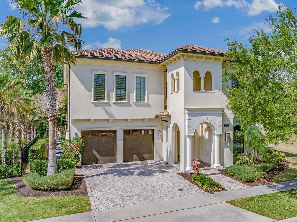
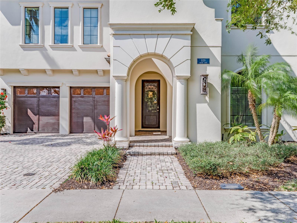
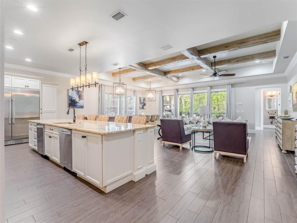
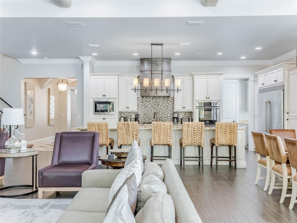
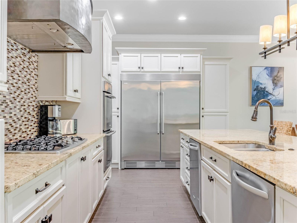

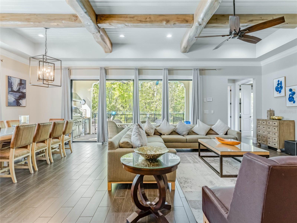
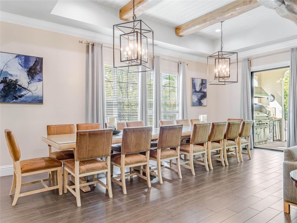
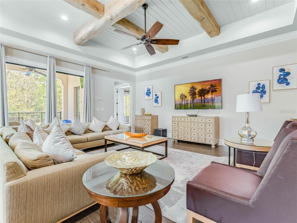
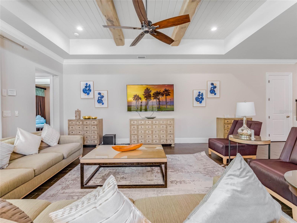
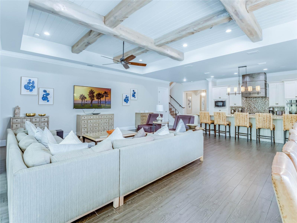
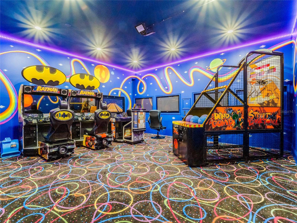




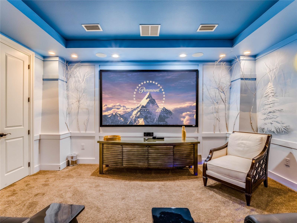

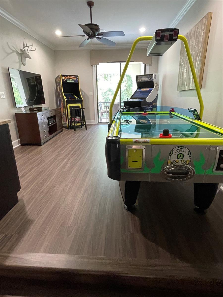

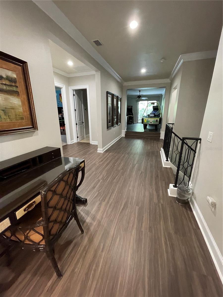
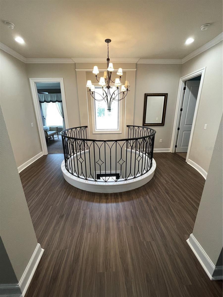
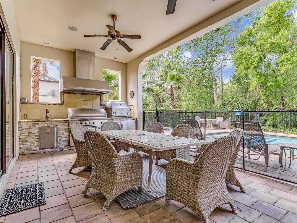
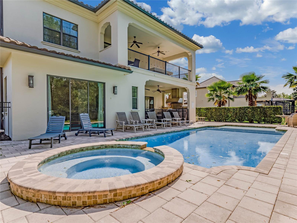
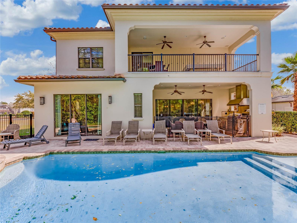
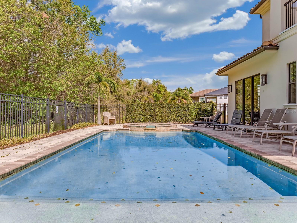


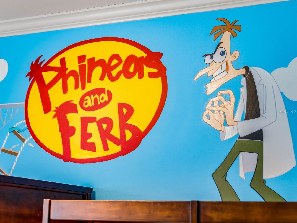
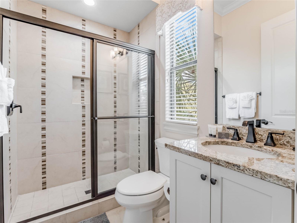
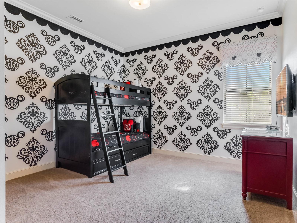
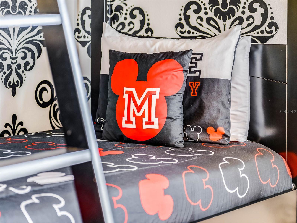
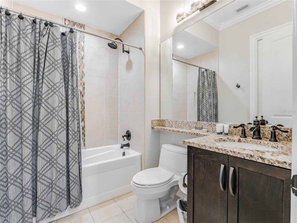
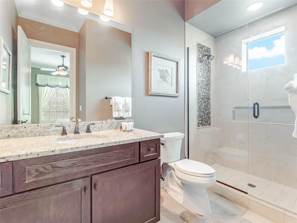

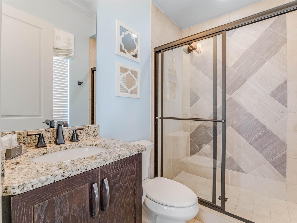
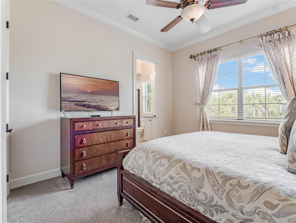
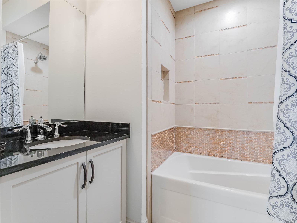

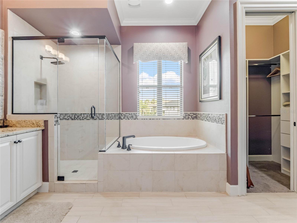
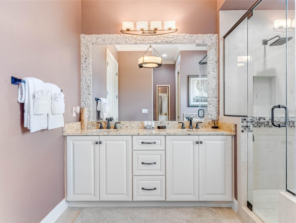
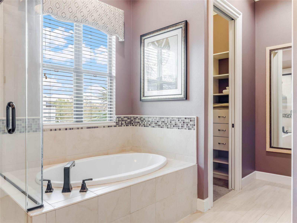


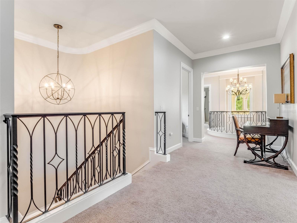
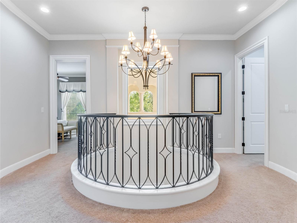

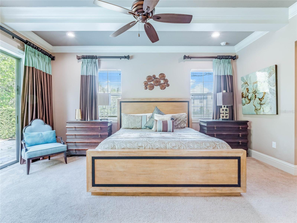
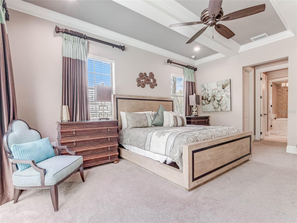
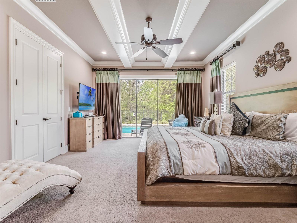

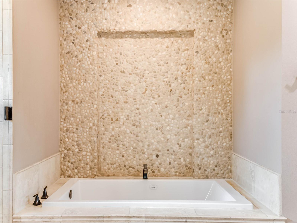

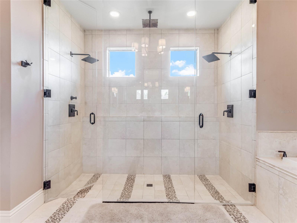
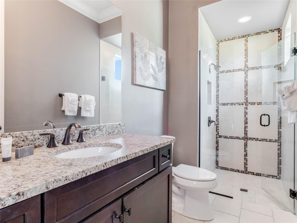

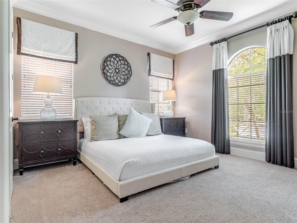
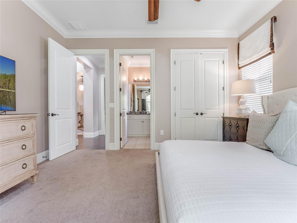
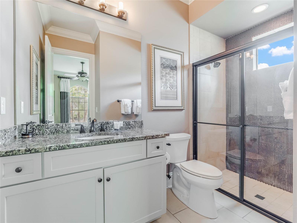

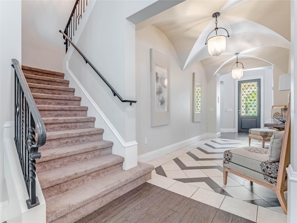
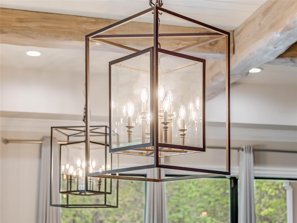
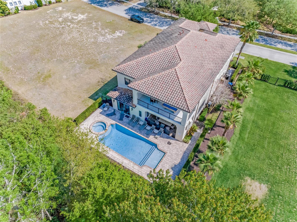
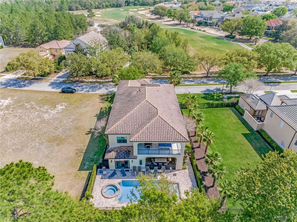

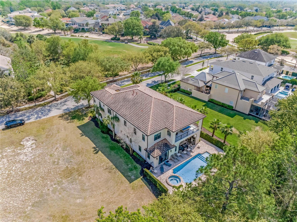
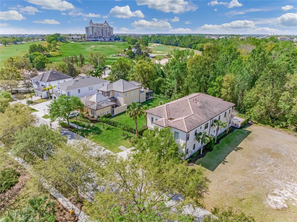
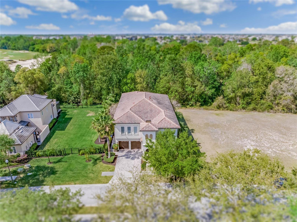
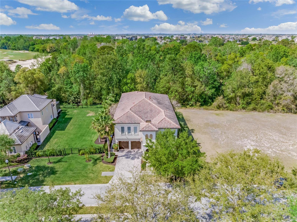
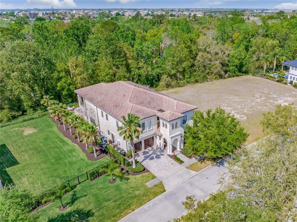
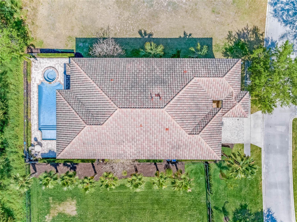
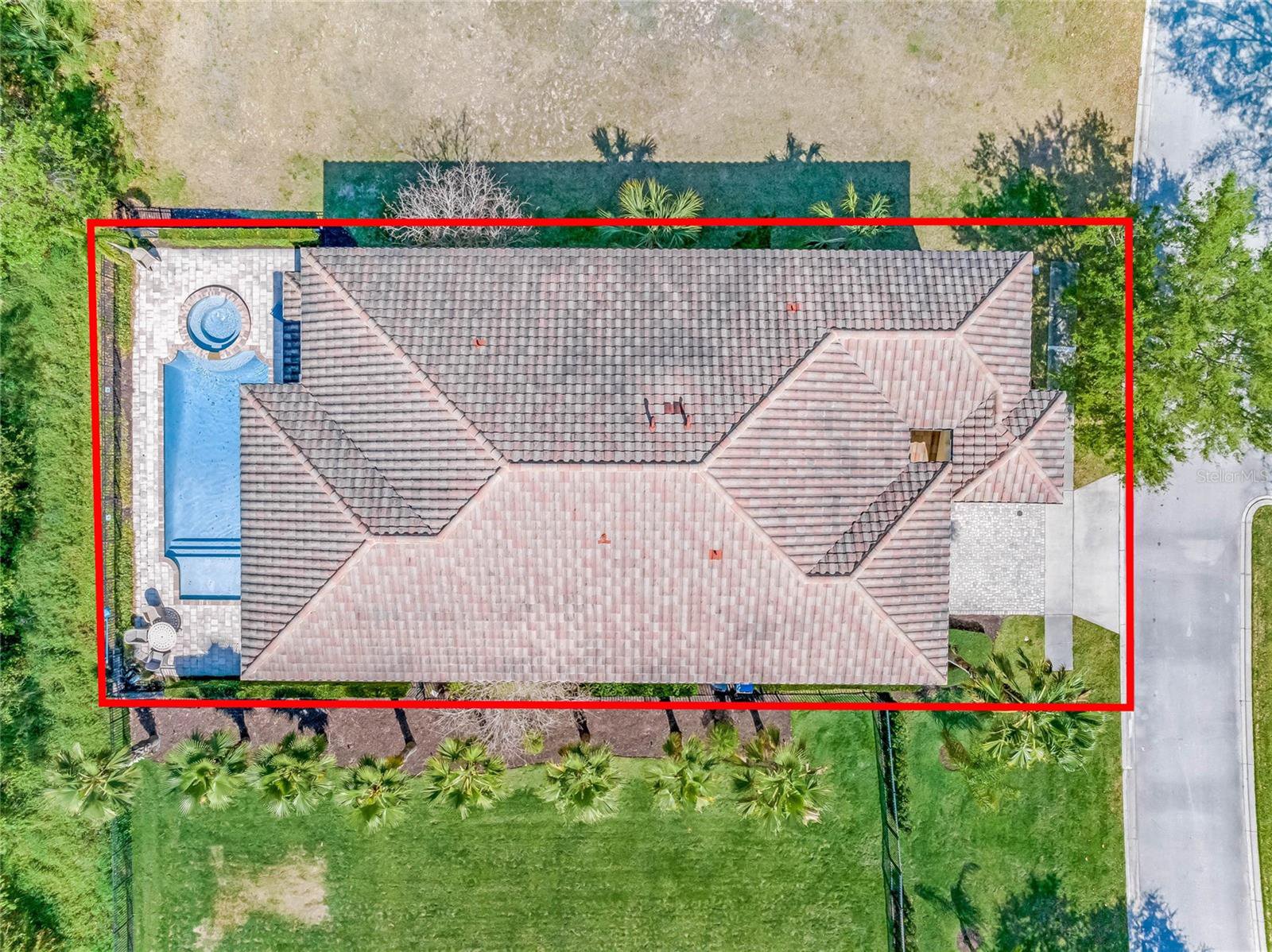
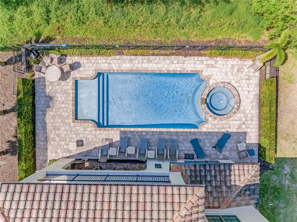
/u.realgeeks.media/belbenrealtygroup/400dpilogo.png)