540 Nicole Marie Street, Apopka, FL 32712
- $389,000
- 3
- BD
- 2
- BA
- 2,158
- SqFt
- Sold Price
- $389,000
- List Price
- $389,000
- Status
- Sold
- Days on Market
- 91
- Closing Date
- May 30, 2023
- MLS#
- O6092456
- Property Style
- Single Family
- Year Built
- 2010
- Bedrooms
- 3
- Bathrooms
- 2
- Living Area
- 2,158
- Lot Size
- 9,690
- Acres
- 0.22
- Total Acreage
- 0 to less than 1/4
- Legal Subdivision Name
- Clayton Estates
- MLS Area Major
- Apopka
Property Description
**PROPERTY BACK ON MARKET, BUYER DID NOT PERFORM** Welcome to this charming 3-bedroom, 2-bathroom home located on a corner lot in the beautiful Clayton Estates community in Apopka, FL. As you arrive you’ll find yourself with a beautifully manicured lawn with a built-in irrigation system, adding to the beauty of the property. This home boasts an impressive 2,158 square feet of living space, providing a comfortable and spacious place to call your own. Upon entering the home, you'll be greeted by a spacious floor plan with a bonus room (currently being used as a home gym) that can easily be converted into a fourth bedroom with the addition of a closet. The open and airy home office or den is perfect for working from home, while the separate dining room can easily be converted into a second living room for extra living space for everyone to relax and enjoy their own activities. The kitchen comes fully equipped with stainless steel appliances, ample counter space, and plenty of cabinetry, making it perfect for cooking and entertaining. The large living room is perfect for family gatherings and entertaining guests. The split floor plan offers a master bedroom suite on the left side of the home, complete with an en-suite bathroom, separate shower and tub, and a walk-in closet with additional linen closets for extra space. On the right side, you'll find two generously sized bedrooms with ample closet space and a shared bathroom. Step outside to the covered back porch or front porch and enjoy the Florida sunshine or sit back and relax with a cup of coffee or tea. The 2-car spacious garage provides plenty of storage and parking space. Located in a peaceful neighborhood, this home is just a short drive away from all of Apopka's amenities, including shopping, dining, and entertainment. This amazing home is just minutes away from the Apopka Recreation Complex, which offers a variety of sports facilities such as baseball and softball, soccer, tennis, volleyball, and walking trails. You'll also have easy access to major highways, making it an easy commute to Downtown Orlando, Orlando International, and Sanford Airports. If you are a lover of the outdoors, you are surrounded by numerous parks and trails, including the West Orange Trail, Lake Apopka Wildlife Trail, Wekiva Springs State Park, Kitland Nelson Park, and Kelly Park. This is a wonderful opportunity to own a beautiful home in a great location. Don't hesitate, to schedule your showing today and see all this home has to offer!
Additional Information
- Taxes
- $4586
- Minimum Lease
- No Minimum
- HOA Fee
- $160
- HOA Payment Schedule
- Quarterly
- Community Features
- No Deed Restriction
- Zoning
- RTF
- Interior Layout
- Kitchen/Family Room Combo, Living Room/Dining Room Combo, Open Floorplan, Split Bedroom
- Interior Features
- Kitchen/Family Room Combo, Living Room/Dining Room Combo, Open Floorplan, Split Bedroom
- Floor
- Carpet, Ceramic Tile, Vinyl
- Appliances
- Dishwasher, Disposal, Dryer, Electric Water Heater, Microwave, Range, Refrigerator, Washer
- Utilities
- Electricity Connected, Public, Water Connected
- Heating
- Central
- Air Conditioning
- Central Air
- Exterior Construction
- Block, Stucco
- Exterior Features
- Irrigation System, Sidewalk, Sliding Doors
- Roof
- Shingle
- Foundation
- Slab
- Pool
- No Pool
- Garage Carport
- 2 Car Garage
- Garage Spaces
- 2
- Elementary School
- Apopka Elem
- Middle School
- Apopka Middle
- High School
- Apopka High
- Pets
- Not allowed
- Flood Zone Code
- X
- Parcel ID
- 04-21-28-1372-00-670
- Legal Description
- CLAYTON ESTATES 68/23 LOT 67
Mortgage Calculator
Listing courtesy of THE PROPERTY PROS REAL ESTATE, INC. Selling Office: PRESTIGE REALTY CONSULTANTS INC.
StellarMLS is the source of this information via Internet Data Exchange Program. All listing information is deemed reliable but not guaranteed and should be independently verified through personal inspection by appropriate professionals. Listings displayed on this website may be subject to prior sale or removal from sale. Availability of any listing should always be independently verified. Listing information is provided for consumer personal, non-commercial use, solely to identify potential properties for potential purchase. All other use is strictly prohibited and may violate relevant federal and state law. Data last updated on


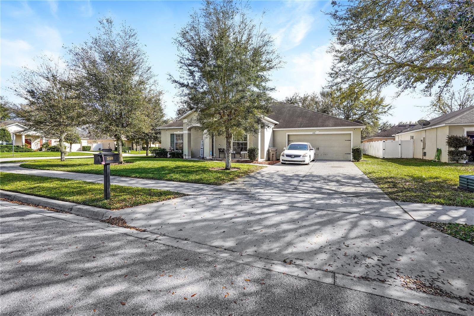
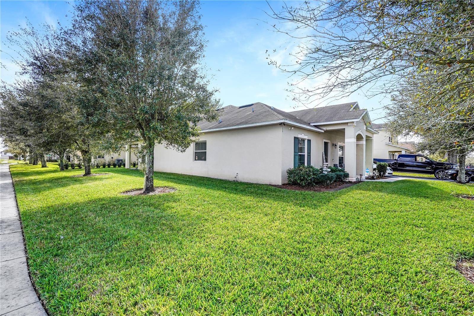
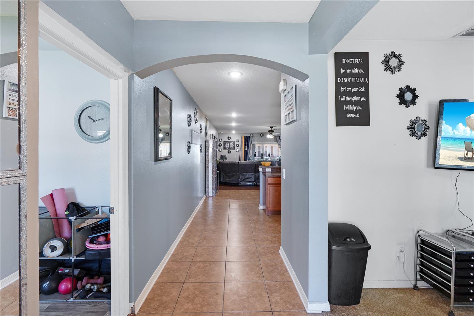
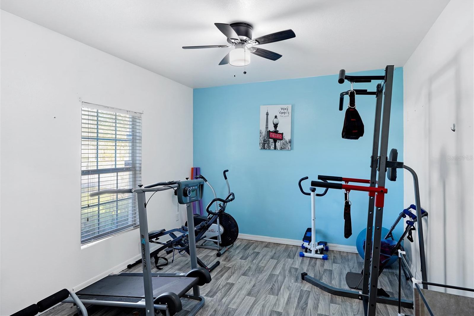
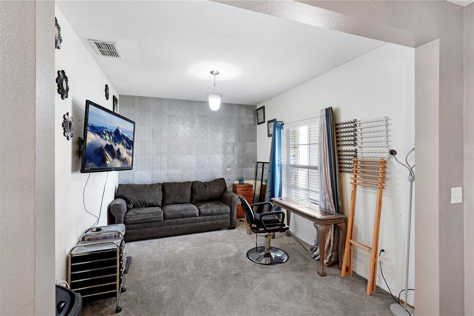
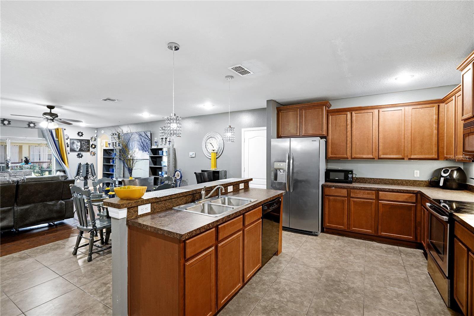
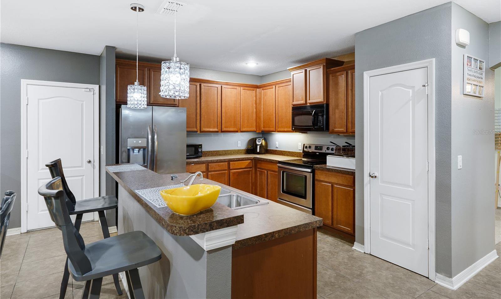
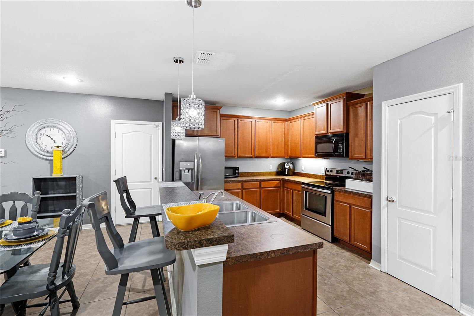
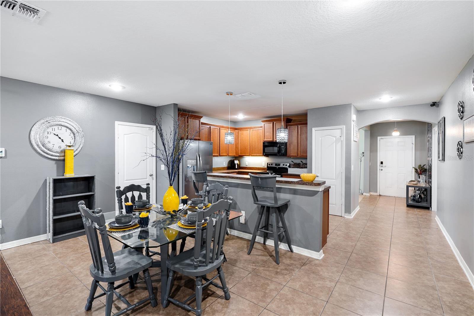
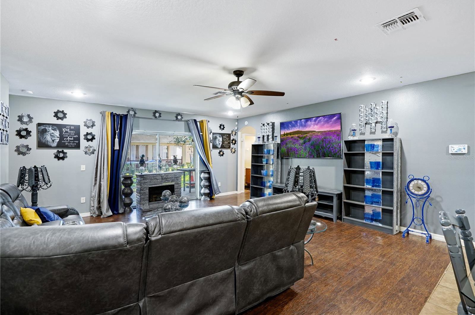

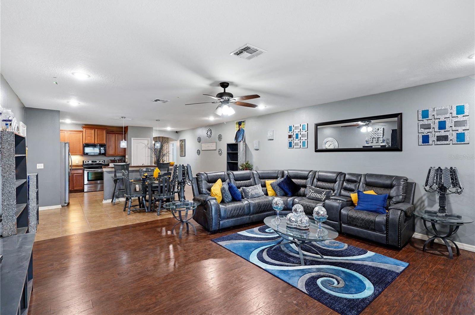
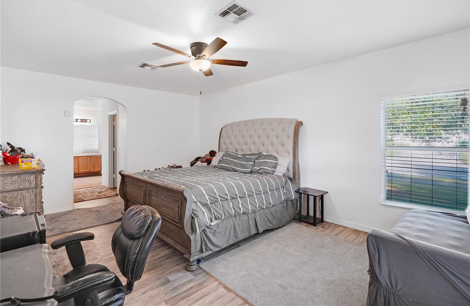
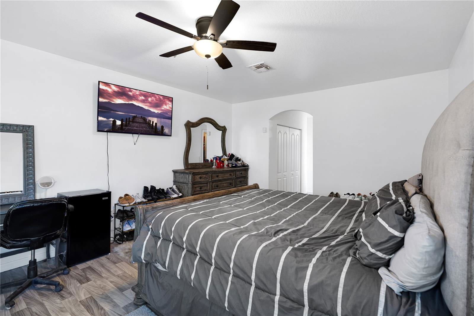
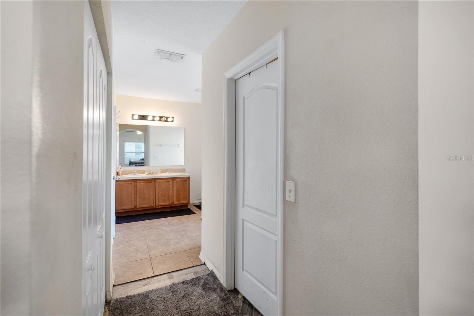
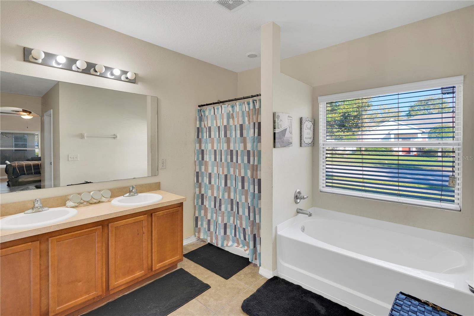
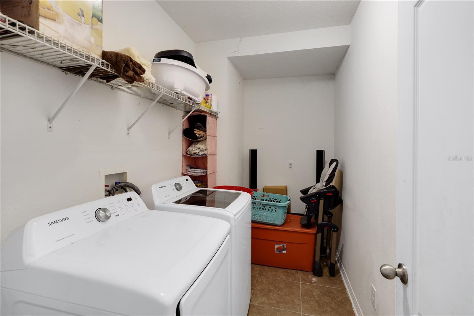
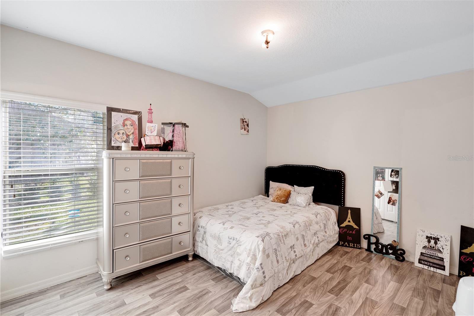
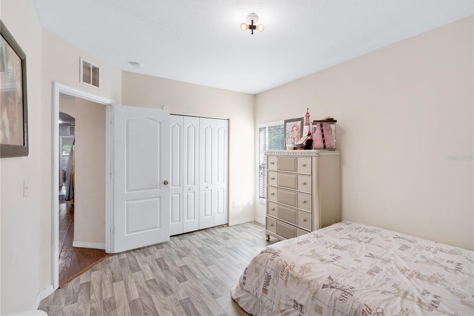
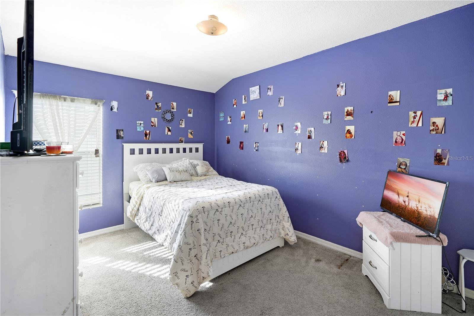
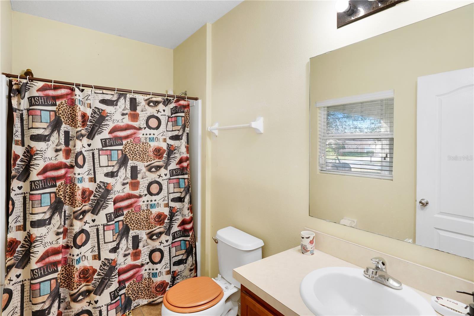

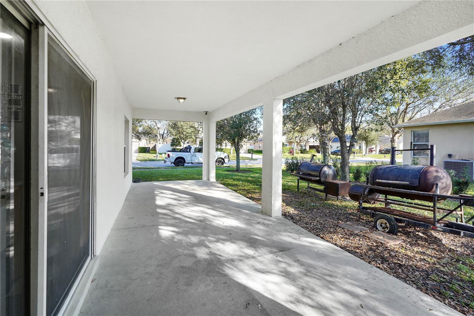
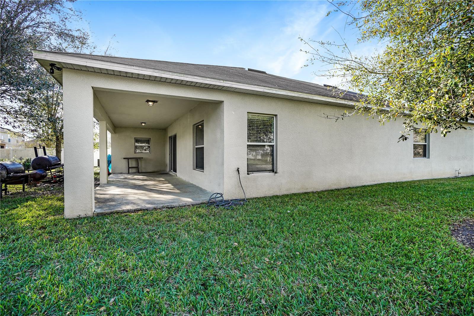
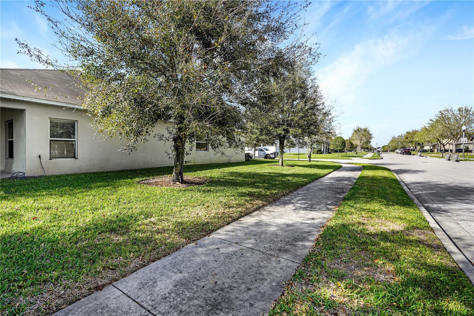
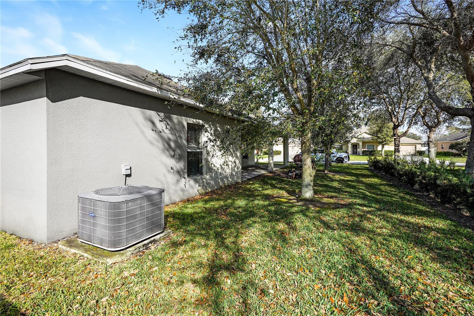
/u.realgeeks.media/belbenrealtygroup/400dpilogo.png)