10296 Heronwood Alley, Winter Garden, FL 34787
- $480,000
- 3
- BD
- 2
- BA
- 1,685
- SqFt
- Sold Price
- $480,000
- List Price
- $484,900
- Status
- Sold
- Days on Market
- 48
- Closing Date
- May 11, 2023
- MLS#
- O6091924
- Property Style
- Single Family
- Architectural Style
- Contemporary
- Year Built
- 2019
- Bedrooms
- 3
- Bathrooms
- 2
- Living Area
- 1,685
- Lot Size
- 6,499
- Acres
- 0.15
- Total Acreage
- 0 to less than 1/4
- Legal Subdivision Name
- Waterleigh
- MLS Area Major
- Winter Garden/Oakland
Property Description
Great opportunity in the sought after Horizons West community of Waterleigh! Interior features include open floor plan with Espresso cabinets with crown molding, granite counters, glass tile backsplash all complimented by a stainless steel appliance package. Spacious master suite with granite double sink vanity and huge walk-in closet. Inside laundry room plus additional counter/cabinet "drop zone." Flagstone briick on the front and exterior side, brick paver walkway and driveway, screen enclosed covered patio offers a daily view of the spectacular Disney fireworks! Premium homesite on a corner lot with water views and walking distance to the new Publix shopping center currently under construction. Waterleigh offers an abundance of resort-style amenities including 2 clubhouses with 2 beautiful large pools, splash pad, 2 fitness centers with childrens play area, putt-putt golf, beach volleyball, tennis, lake view BBQ/picnic area, dog-park, community dock, water-view walking trails. Location benefits include conveniently located near highway 429, highway 192, Disney, restaurants, and shopping at Flamingo Crossings, Hamlin, and Winter Garden Village. All lawn maintenance is provided through the community.
Additional Information
- Taxes
- $3821
- Minimum Lease
- 7 Months
- HOA Fee
- $217
- HOA Payment Schedule
- Monthly
- Maintenance Includes
- Pool, Maintenance Grounds, Recreational Facilities
- Location
- Corner Lot
- Community Features
- Clubhouse, Fishing, Fitness Center, Park, Playground, Pool, Sidewalks, Tennis Courts, No Deed Restriction
- Zoning
- P-D
- Interior Layout
- Ceiling Fans(s), Eat-in Kitchen, Open Floorplan, Solid Wood Cabinets, Split Bedroom, Stone Counters, Walk-In Closet(s)
- Interior Features
- Ceiling Fans(s), Eat-in Kitchen, Open Floorplan, Solid Wood Cabinets, Split Bedroom, Stone Counters, Walk-In Closet(s)
- Floor
- Carpet, Ceramic Tile
- Appliances
- Dishwasher, Microwave, Range, Refrigerator
- Utilities
- Public
- Heating
- Central
- Air Conditioning
- Central Air
- Exterior Construction
- Block, Stucco
- Exterior Features
- Sidewalk
- Roof
- Shingle
- Foundation
- Slab
- Pool
- Community
- Pool Type
- Other
- Garage Carport
- 2 Car Garage
- Garage Spaces
- 2
- Garage Dimensions
- 22x20
- Water View
- Pond
- Water Frontage
- Pond
- Pets
- Allowed
- Flood Zone Code
- AE
- Parcel ID
- 07-24-27-7504-04-660
- Legal Description
- WATERLEIGH PHASE 2D 97/79 LOT 466
Mortgage Calculator
Listing courtesy of RE/MAX PRIME PROPERTIES. Selling Office: KELLER WILLIAMS ADVANTAGE III REALTY.
StellarMLS is the source of this information via Internet Data Exchange Program. All listing information is deemed reliable but not guaranteed and should be independently verified through personal inspection by appropriate professionals. Listings displayed on this website may be subject to prior sale or removal from sale. Availability of any listing should always be independently verified. Listing information is provided for consumer personal, non-commercial use, solely to identify potential properties for potential purchase. All other use is strictly prohibited and may violate relevant federal and state law. Data last updated on
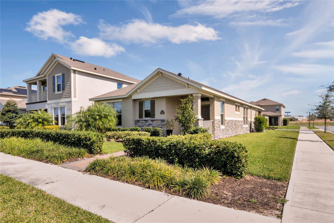
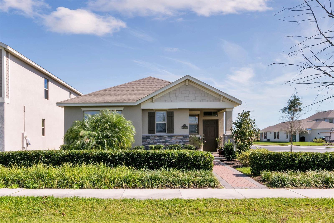
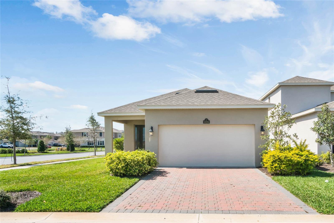
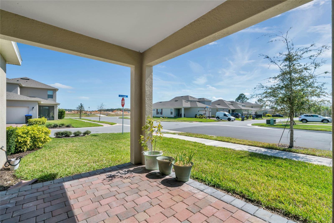
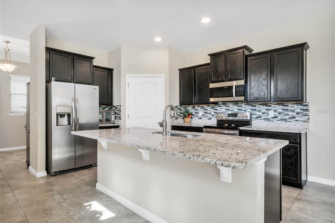
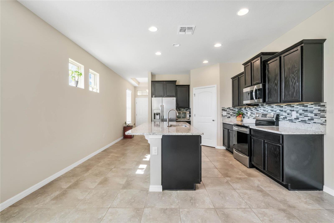
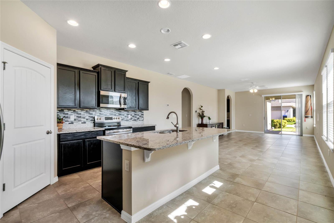
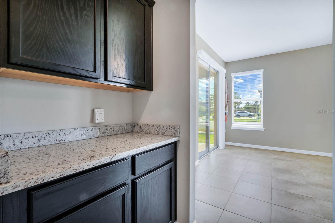
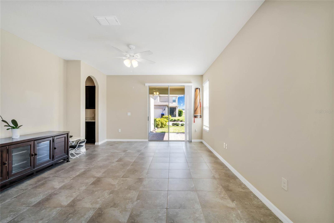
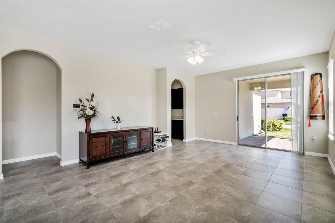
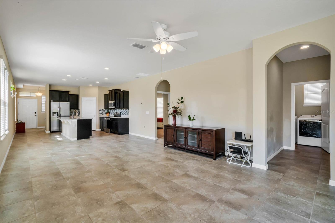
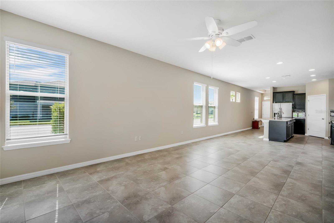
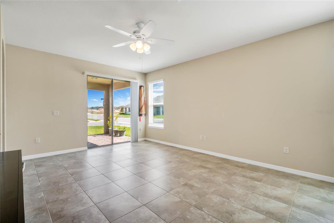
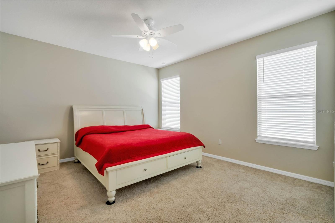
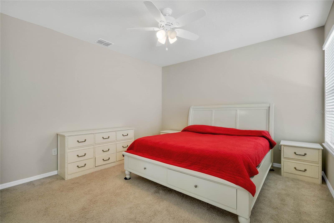
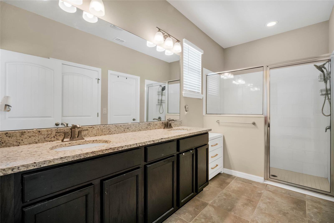
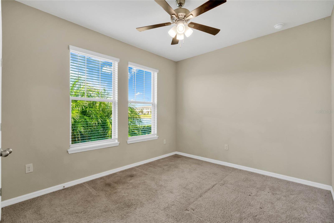
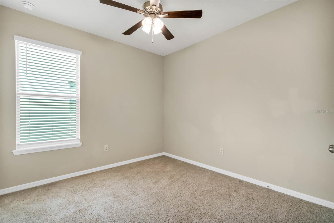
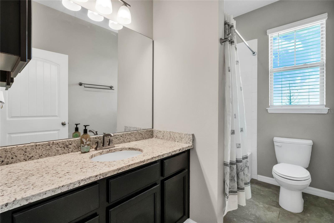
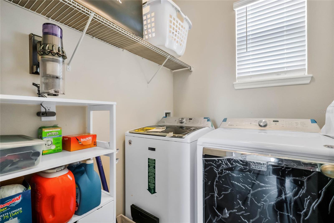
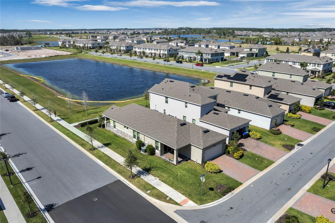
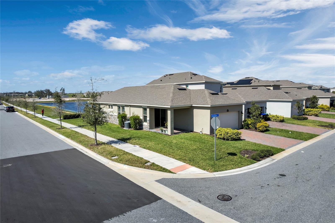
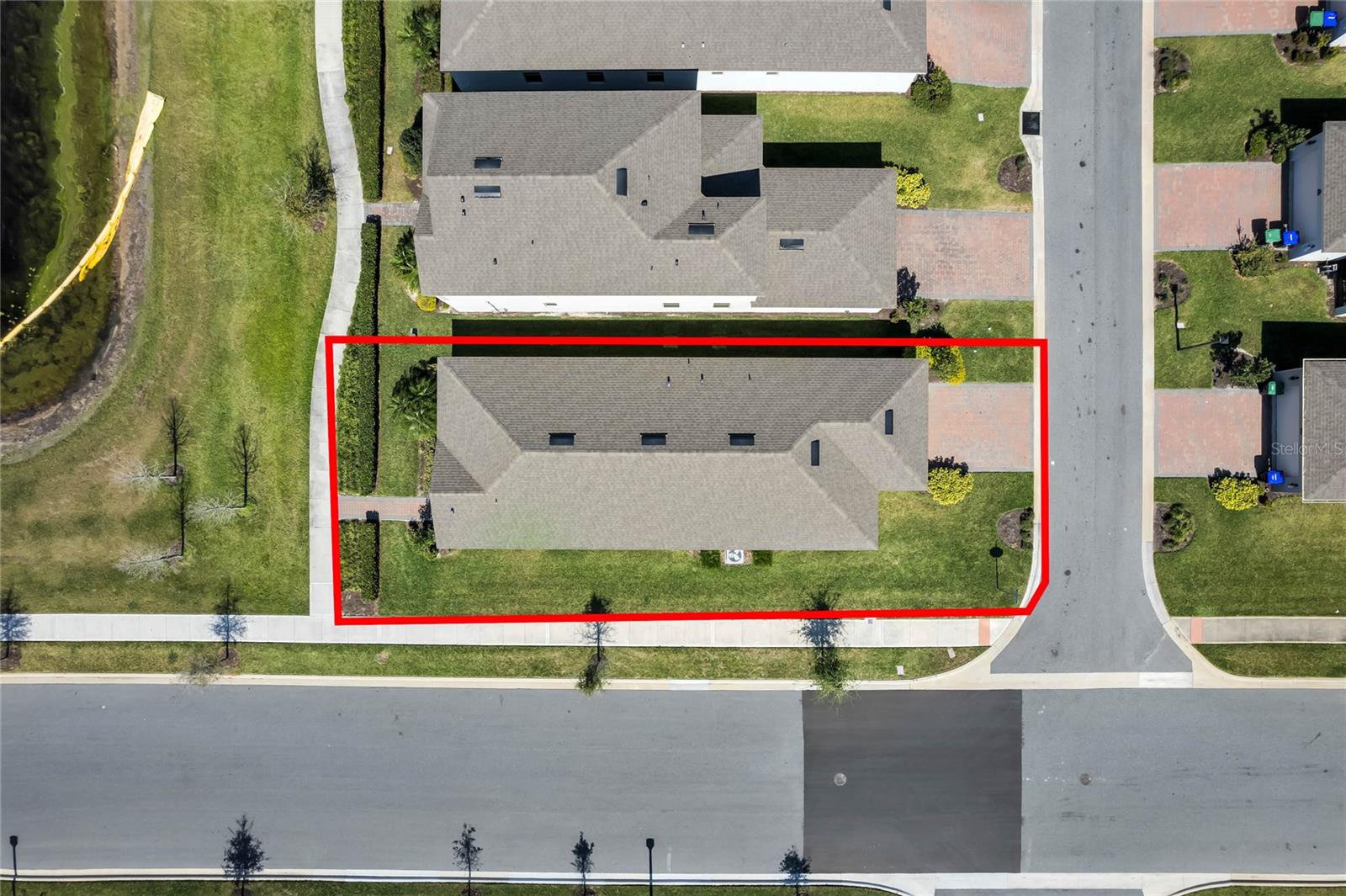
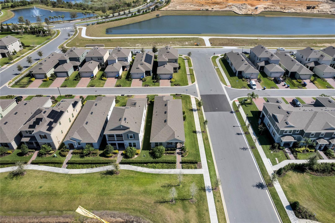
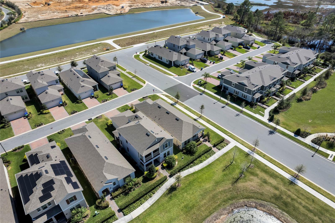
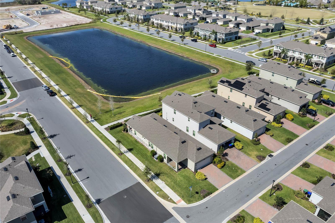
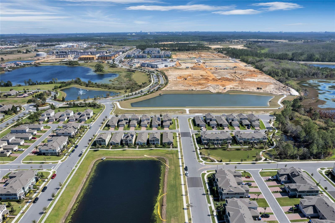
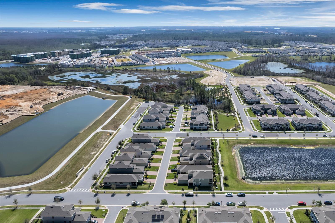
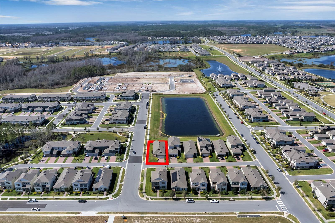
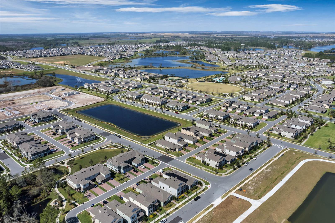
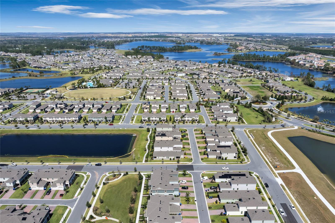
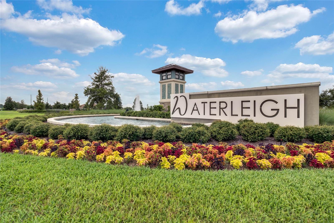
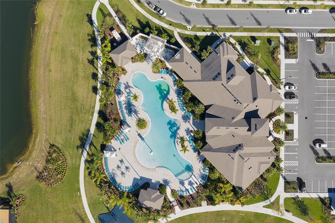
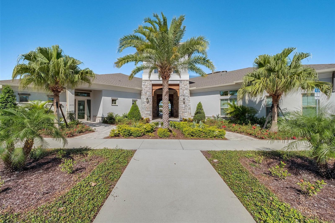
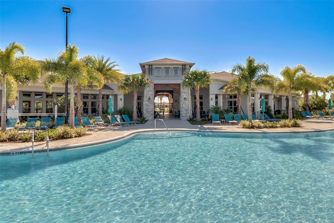
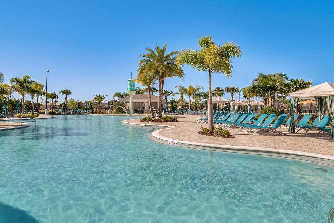
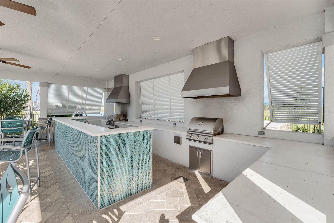
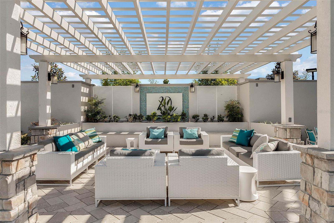
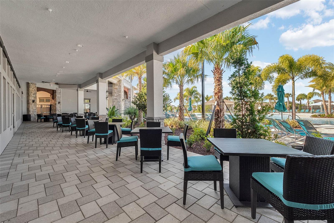
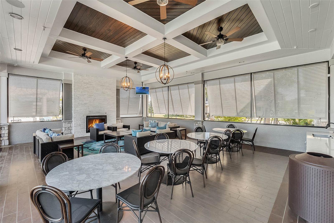
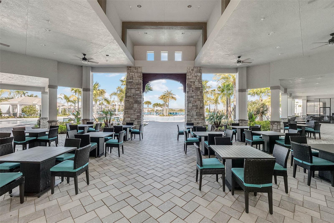
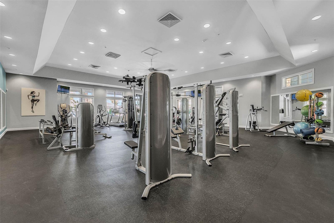
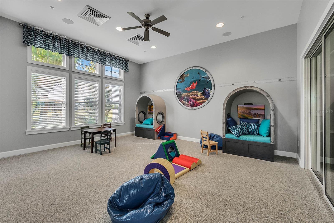
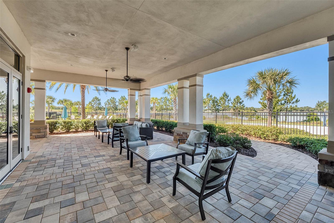
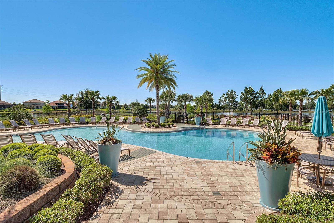
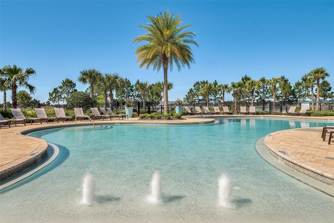
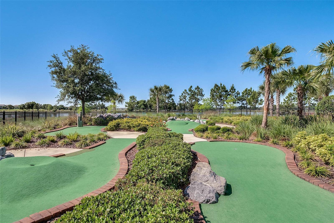
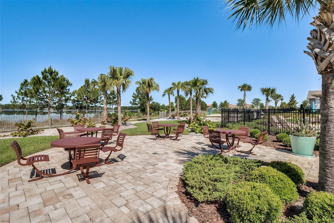
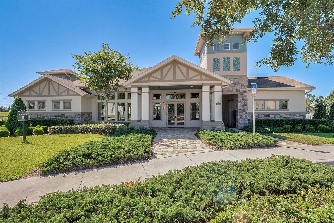
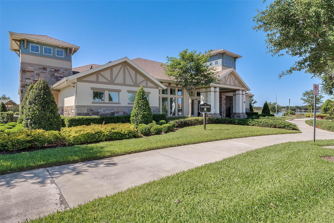
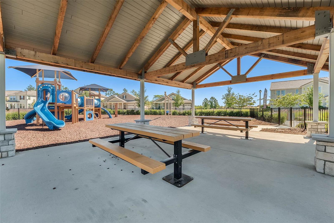
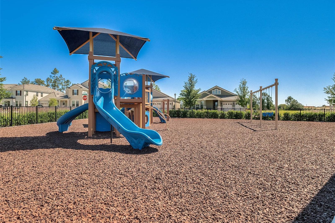
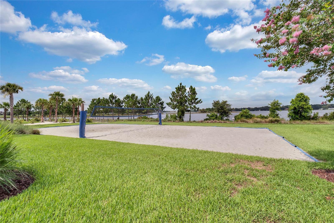
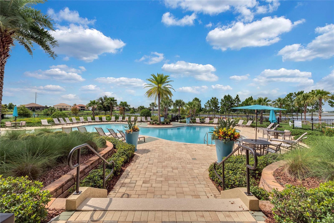
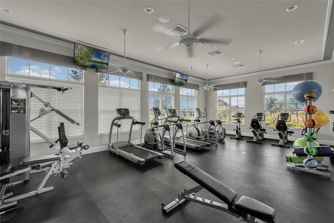
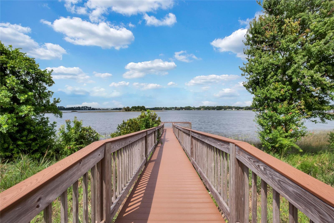
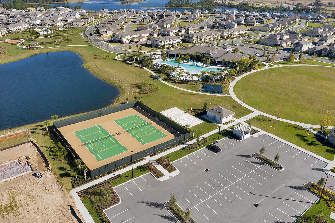
/u.realgeeks.media/belbenrealtygroup/400dpilogo.png)