1467 Errol Parkway, Apopka, FL 32712
- $495,000
- 4
- BD
- 2.5
- BA
- 2,903
- SqFt
- Sold Price
- $495,000
- List Price
- $490,000
- Status
- Sold
- Days on Market
- 52
- Closing Date
- May 12, 2023
- MLS#
- O6091915
- Property Style
- Single Family
- Year Built
- 1973
- Bedrooms
- 4
- Bathrooms
- 2.5
- Baths Half
- 1
- Living Area
- 2,903
- Lot Size
- 16,799
- Acres
- 0.39
- Total Acreage
- 1/4 to less than 1/2
- Legal Subdivision Name
- Errol Estate
- MLS Area Major
- Apopka
Property Description
You will love this immaculate one story pool home located in Errol Estate community. This beautiful fully-updated 4 bedroom, 2.5 bathroom home will give you a generous 2,903 square feet of perfectly planned space to enjoy your private owner’s retreat, screened-in pool and custom kitchen overlooking the family room. Cook for 2 or 20 in your upgraded kitchen with 42" cabinets and solid surface countertops, sleek Newer appliances and pass-through window to the pool deck. Send your guests outdoors to the large patio with multiple places to sit and enjoy open views. This homes features thoughtful upgrades in every space from crown molding and custom baseboards to beautifully upgraded bathrooms and warm wood flooring. Located minutes from the super convenient 429 and 414, this home is just 30 minutes from the center of Orlando. A lot of the furniture will be available to purchase if wanted or needed. a very nice and large carport has been added not too long ago and Solar panels were also added to lower the electric bill for this large home with a pool. ****Solar panels are not yet paid for**** At Full price they will be!!!! Any offer less that full price there will have to be something worked out with Taking over the payments/contract in some way. (with the solar panels the electric bill is averaging low to mid 100s per month. Before the solar panels the electric bills were mid 300s+)
Additional Information
- Taxes
- $3870
- Minimum Lease
- 7 Months
- HOA Fee
- $260
- HOA Payment Schedule
- Annually
- Community Features
- No Deed Restriction
- Zoning
- RMF
- Interior Layout
- Ceiling Fans(s), Crown Molding, Solid Surface Counters, Solid Wood Cabinets
- Interior Features
- Ceiling Fans(s), Crown Molding, Solid Surface Counters, Solid Wood Cabinets
- Floor
- Ceramic Tile, Wood
- Appliances
- Dishwasher, Electric Water Heater, Microwave, Range, Refrigerator
- Utilities
- Cable Available, Electricity Connected, Public, Solar
- Heating
- Central
- Air Conditioning
- Central Air
- Exterior Construction
- Block
- Exterior Features
- French Doors, Irrigation System
- Roof
- Shingle
- Foundation
- Slab
- Pool
- Private
- Pool Type
- Gunite, In Ground
- Garage Carport
- 4 Car Carport, 2 Car Garage
- Garage Spaces
- 2
- Pets
- Allowed
- Flood Zone Code
- X
- Parcel ID
- 32-20-28-2513-06-020
- Legal Description
- ERROL ESTATE 3/81 LOT 2 BLK F
Mortgage Calculator
Listing courtesy of CHARLES RUTENBERG REALTY ORLANDO. Selling Office: SHERPA REALTY, LLC.
StellarMLS is the source of this information via Internet Data Exchange Program. All listing information is deemed reliable but not guaranteed and should be independently verified through personal inspection by appropriate professionals. Listings displayed on this website may be subject to prior sale or removal from sale. Availability of any listing should always be independently verified. Listing information is provided for consumer personal, non-commercial use, solely to identify potential properties for potential purchase. All other use is strictly prohibited and may violate relevant federal and state law. Data last updated on
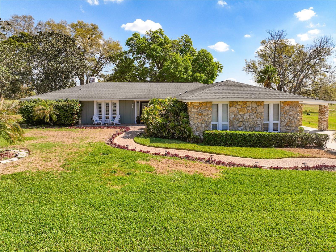
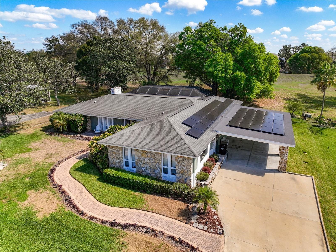
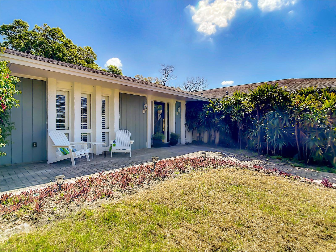
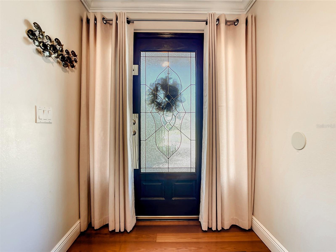
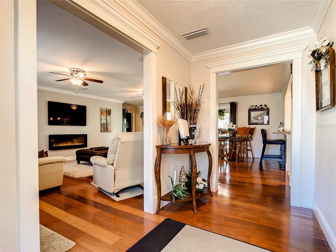
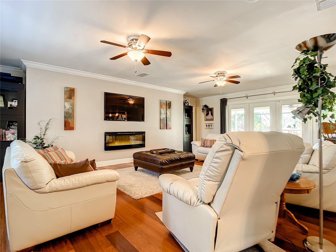
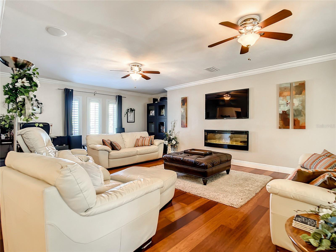
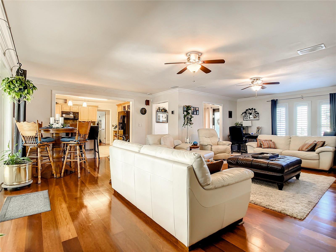
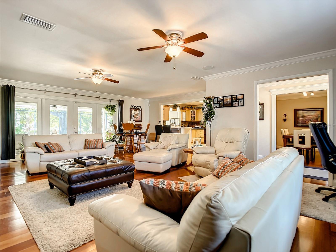
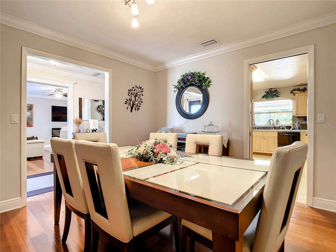
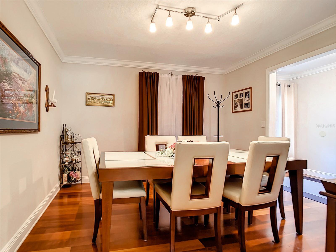
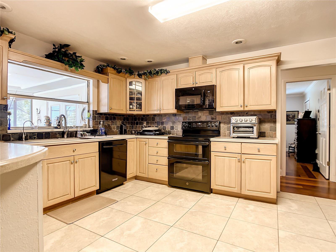
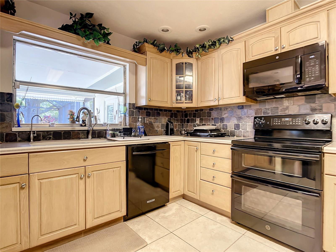
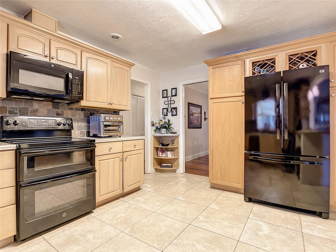
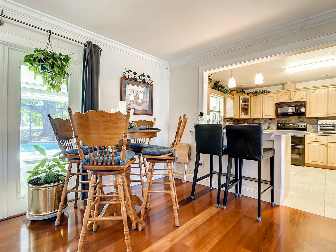
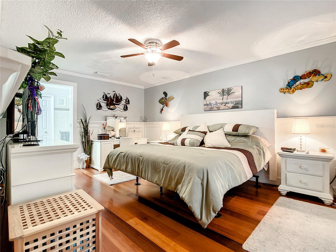
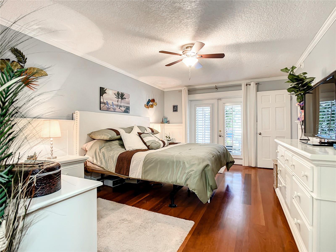
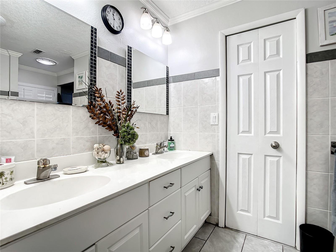
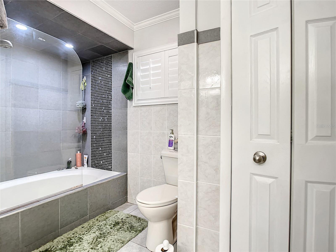
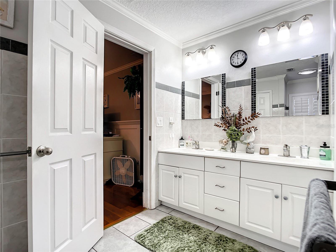
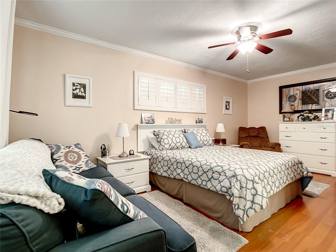
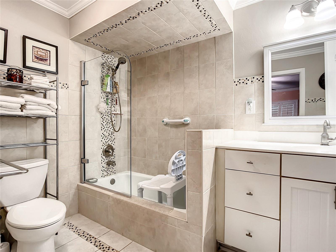
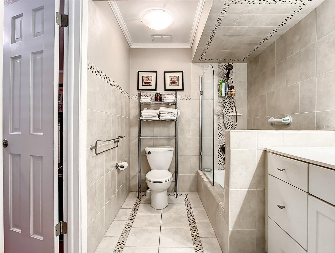
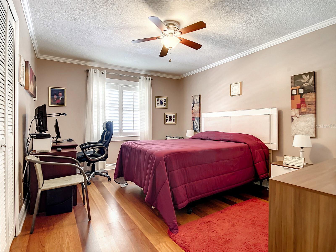
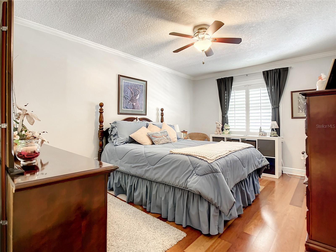
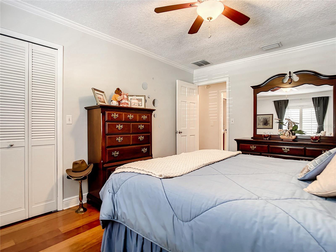
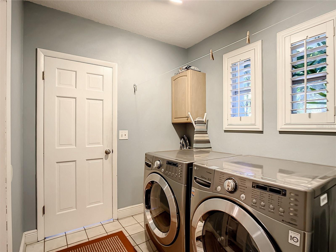
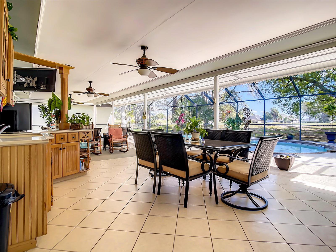
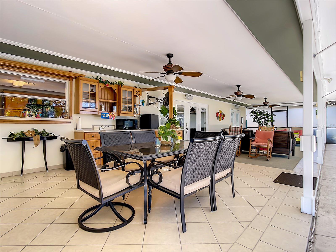
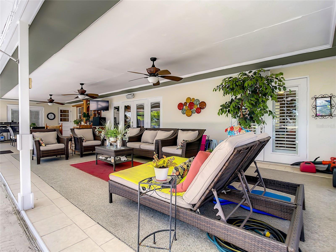
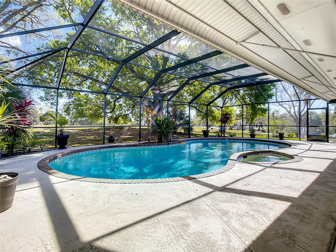
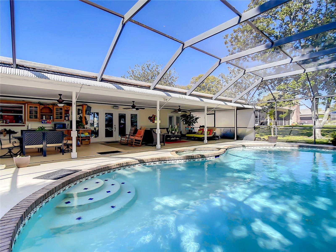
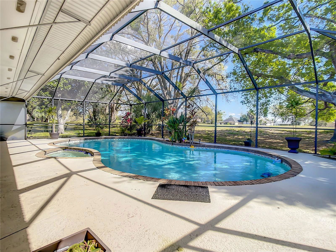
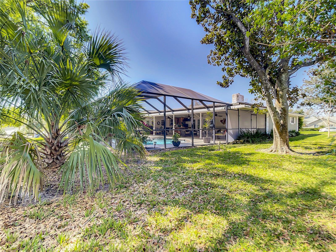
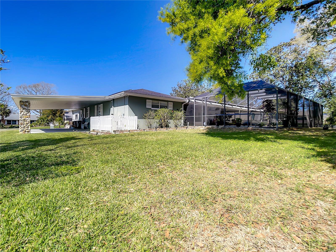

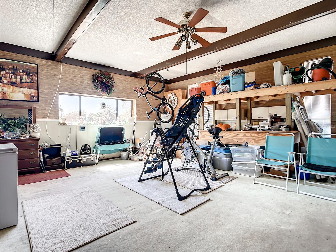
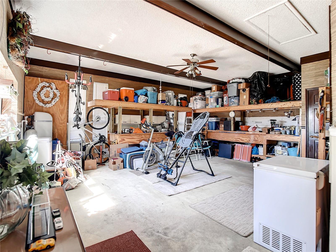
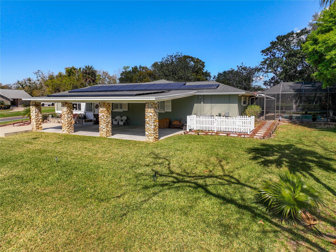
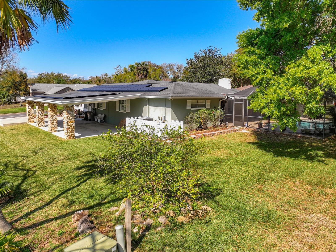
/u.realgeeks.media/belbenrealtygroup/400dpilogo.png)