1427 Waverunner Lane, Winter Garden, FL 34787
- $530,000
- 4
- BD
- 3.5
- BA
- 2,502
- SqFt
- Sold Price
- $530,000
- List Price
- $545,000
- Status
- Sold
- Days on Market
- 46
- Closing Date
- Apr 25, 2023
- MLS#
- O6089980
- Property Style
- Single Family
- Year Built
- 2022
- Bedrooms
- 4
- Bathrooms
- 3.5
- Baths Half
- 1
- Living Area
- 2,502
- Lot Size
- 4,604
- Acres
- 0.11
- Total Acreage
- 0 to less than 1/4
- Legal Subdivision Name
- Waterside/Johns Lk Ph 2c
- MLS Area Major
- Winter Garden/Oakland
Property Description
This beautiful house 2022 includes Open flow sets,with four bedrooms ,three bathrooms,two car garage .Two Master Bedrooms with Full bathrooms, one on the first floor and one on the second floor, ideal for receiving family and friends..Surrounded by nature and tranquility for the whole family.Kitchen with quartz countertops and bathrooms ,Stainless steels appliances.Comes with Solar panels (See Attached Lease Conditions).First floor owner's suite with dual sink, shower , walk in closet.Rear access to extended patio with pavers .Builders warranty transfer to the New owner.Excellent location near Winter Garden Village, New Florida Hospital Campus, retail stores and restaurants. Call Now for your showing! SELLER MOTIVATED!!
Additional Information
- Taxes
- $1597
- Minimum Lease
- 7 Months
- HOA Fee
- $140
- HOA Payment Schedule
- Monthly
- Maintenance Includes
- Pool, Trash
- Community Features
- Clubhouse, Fitness Center, Pool, Sidewalks, No Deed Restriction
- Zoning
- UVPUD
- Interior Layout
- In Wall Pest System, Open Floorplan, Solid Surface Counters, Solid Wood Cabinets, Thermostat, Walk-In Closet(s)
- Interior Features
- In Wall Pest System, Open Floorplan, Solid Surface Counters, Solid Wood Cabinets, Thermostat, Walk-In Closet(s)
- Floor
- Carpet, Ceramic Tile
- Appliances
- Dishwasher, Disposal, Dryer, Microwave, Range, Refrigerator, Washer
- Utilities
- Cable Available, Cable Connected, Electricity Available, Electricity Connected, Fiber Optics, Sewer Connected, Solar, Sprinkler Recycled, Street Lights
- Heating
- Central, Electric
- Air Conditioning
- Central Air
- Exterior Construction
- Block, Stucco
- Exterior Features
- Irrigation System, Sidewalk, Sliding Doors
- Roof
- Shingle
- Foundation
- Slab
- Pool
- Community
- Pool Type
- Other
- Garage Carport
- 2 Car Garage
- Garage Spaces
- 2
- Garage Features
- Driveway, Garage Door Opener
- Garage Dimensions
- 21x20
- Elementary School
- Whispering Oak Elem
- Middle School
- Sunridge Middle
- High School
- West Orange High
- Pets
- Allowed
- Flood Zone Code
- X
- Parcel ID
- 06-23-27-8904-01-750
- Legal Description
- WATERSIDE ON JOHNS LAKE - PHASE 2C 104/75 LOT 175
Mortgage Calculator
Listing courtesy of BRIGHT TRUST REALTY LLC. Selling Office: KYLIN REALTY LLC.
StellarMLS is the source of this information via Internet Data Exchange Program. All listing information is deemed reliable but not guaranteed and should be independently verified through personal inspection by appropriate professionals. Listings displayed on this website may be subject to prior sale or removal from sale. Availability of any listing should always be independently verified. Listing information is provided for consumer personal, non-commercial use, solely to identify potential properties for potential purchase. All other use is strictly prohibited and may violate relevant federal and state law. Data last updated on
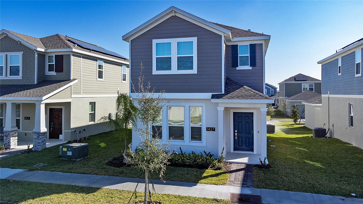
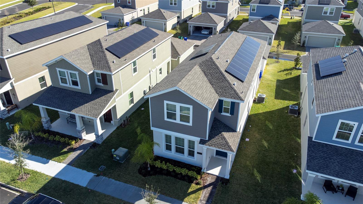
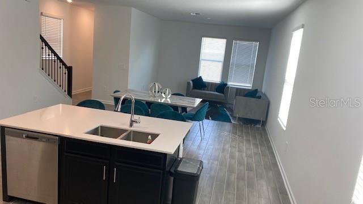
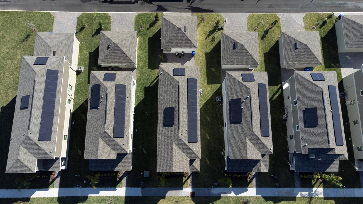
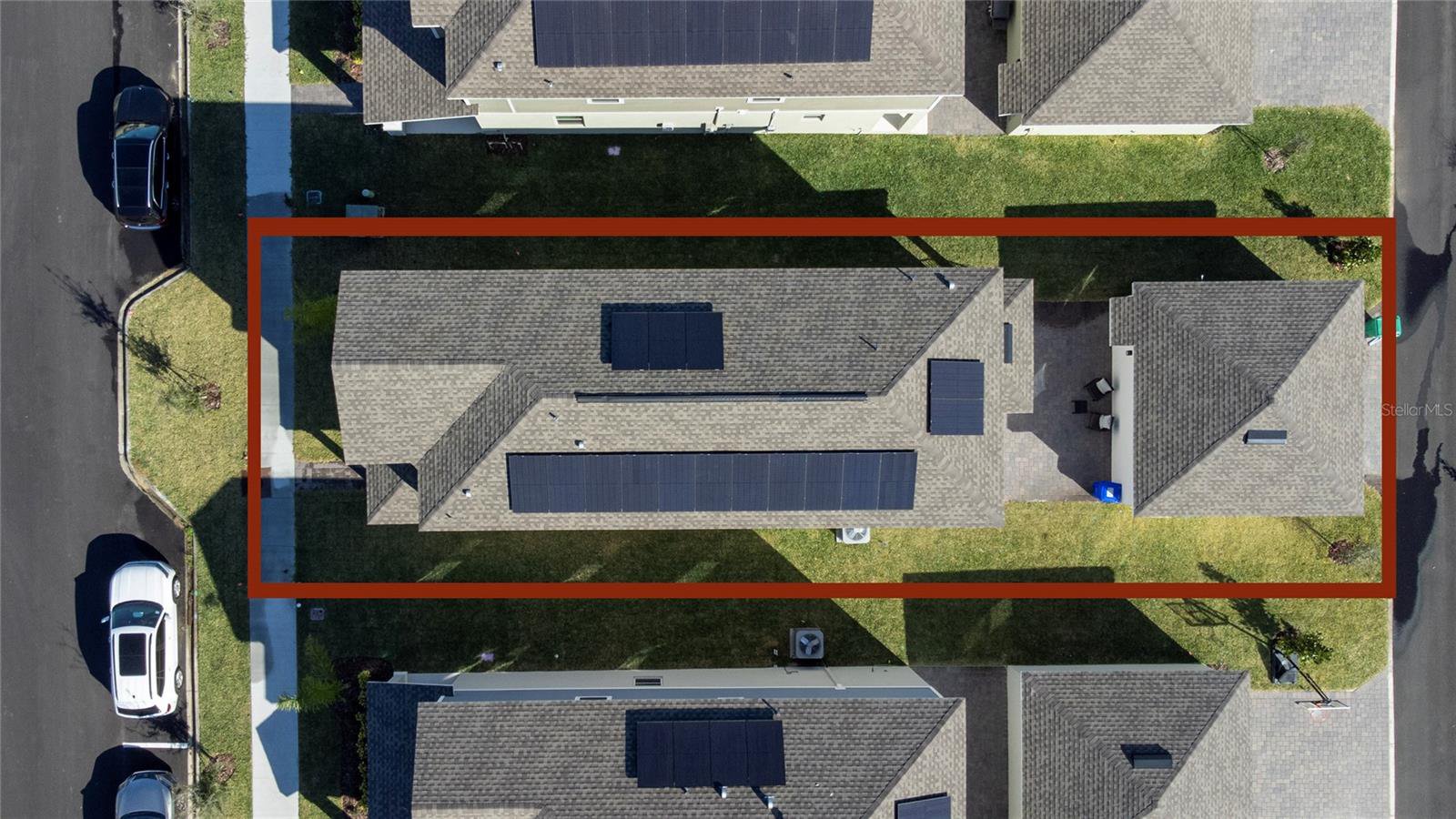
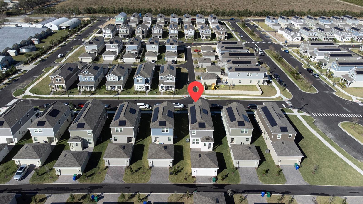
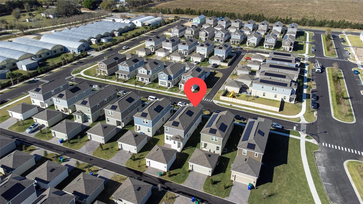
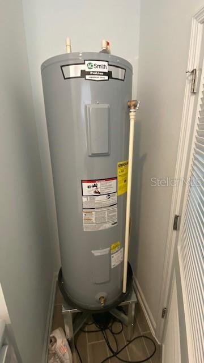
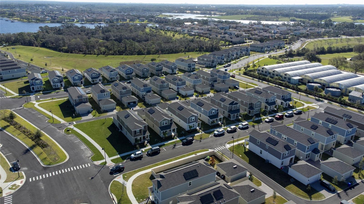
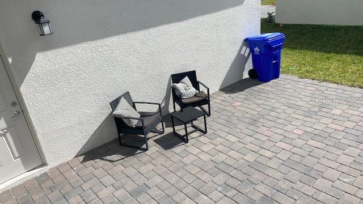
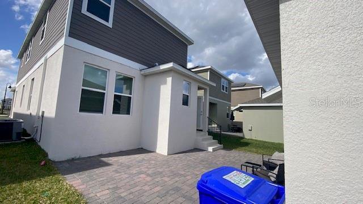
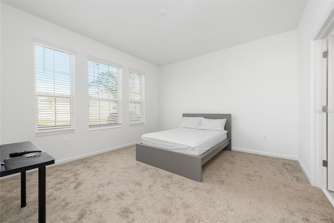
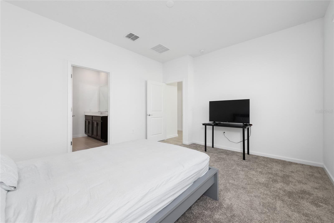
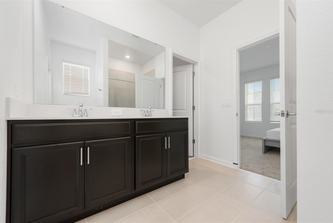
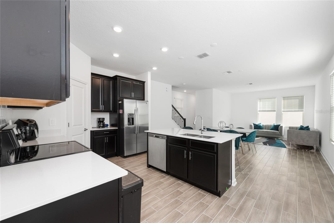
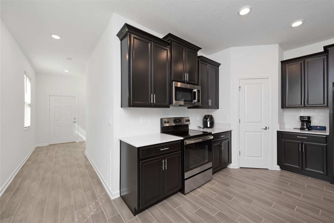
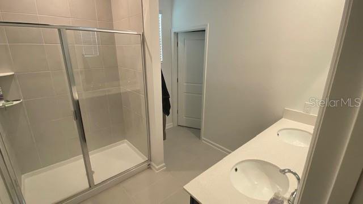
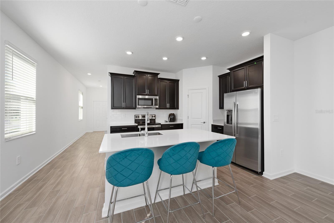
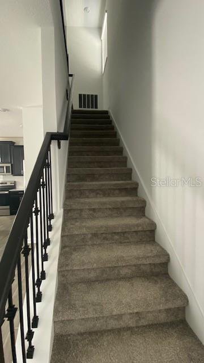
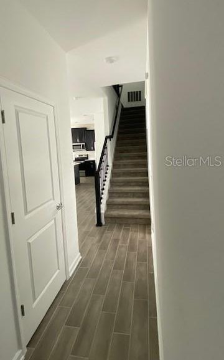
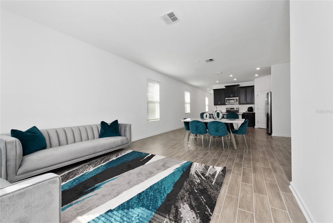
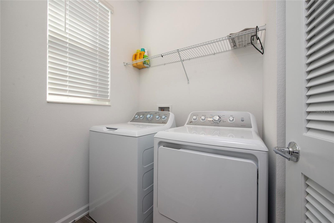
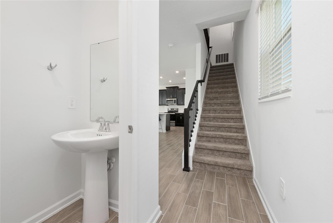
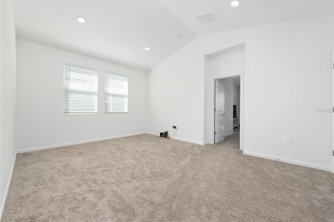
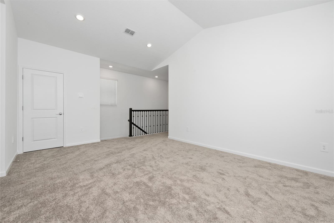
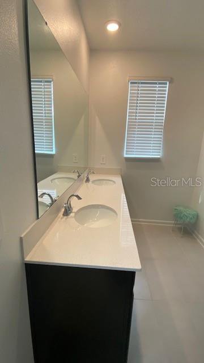
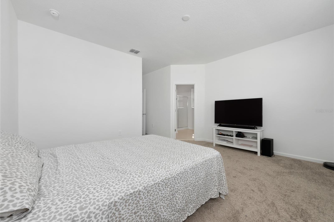
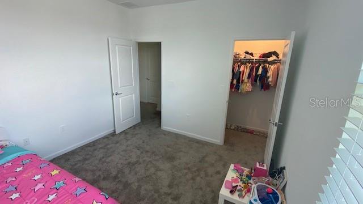
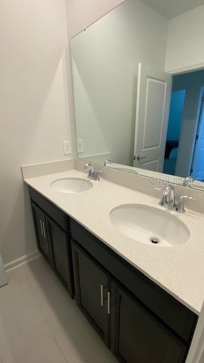
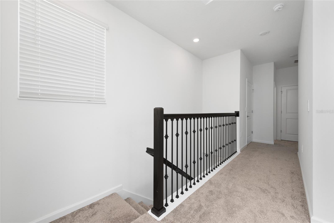
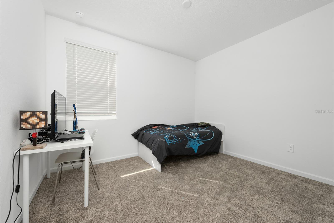
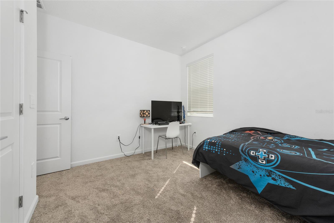
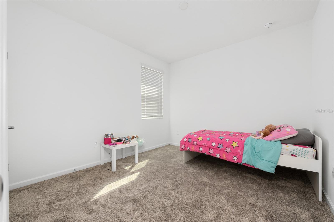
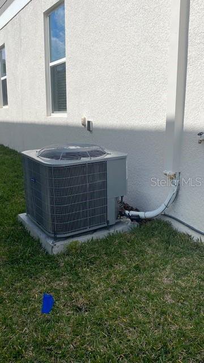
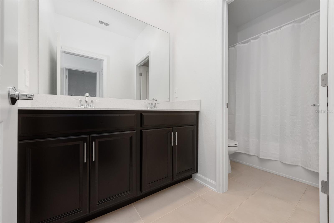
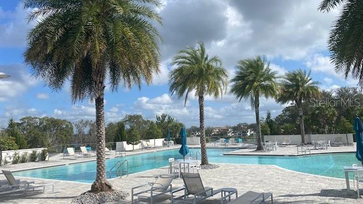
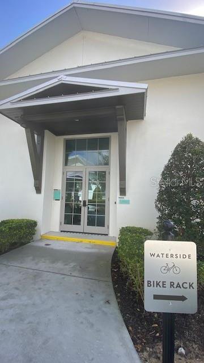
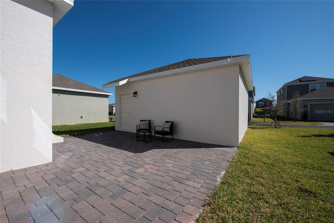
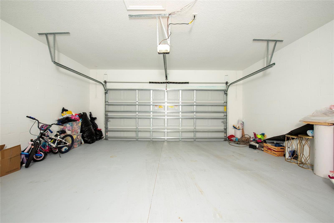
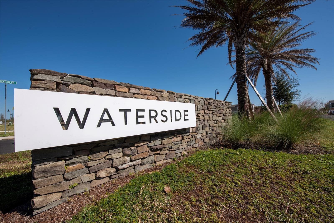
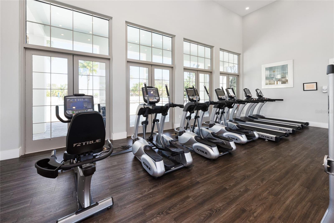
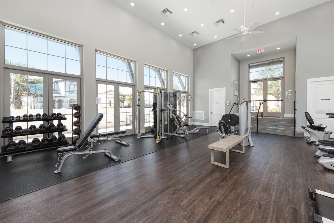
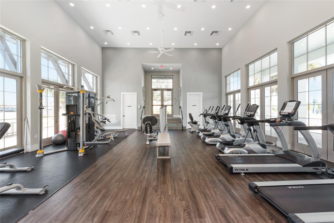
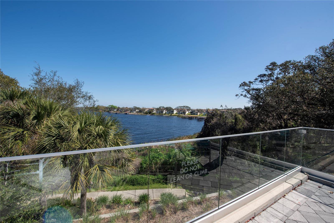
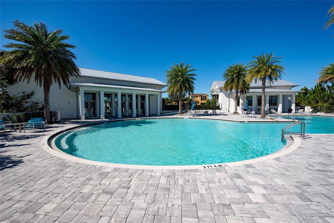
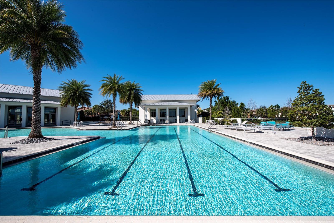
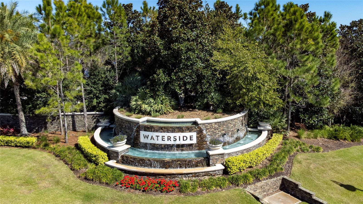
/u.realgeeks.media/belbenrealtygroup/400dpilogo.png)